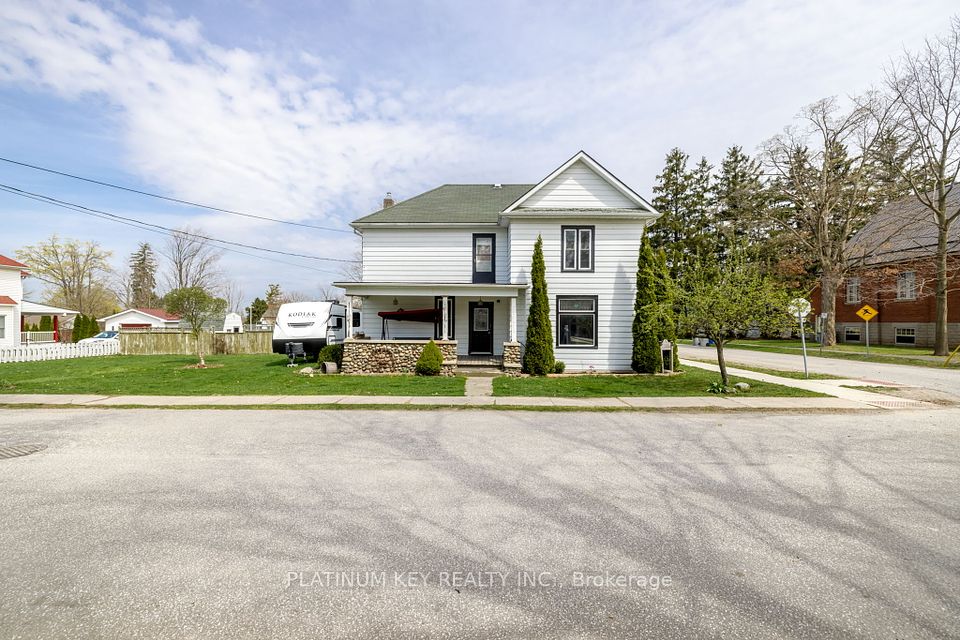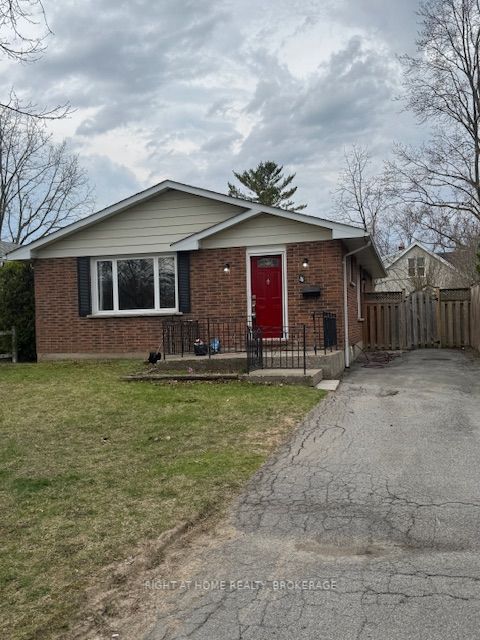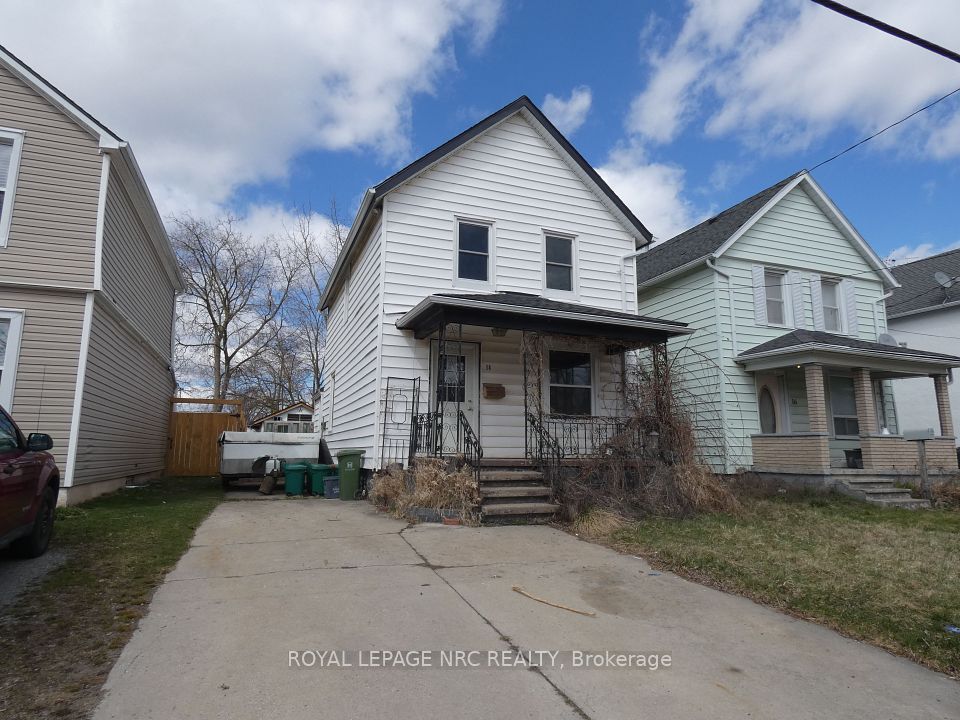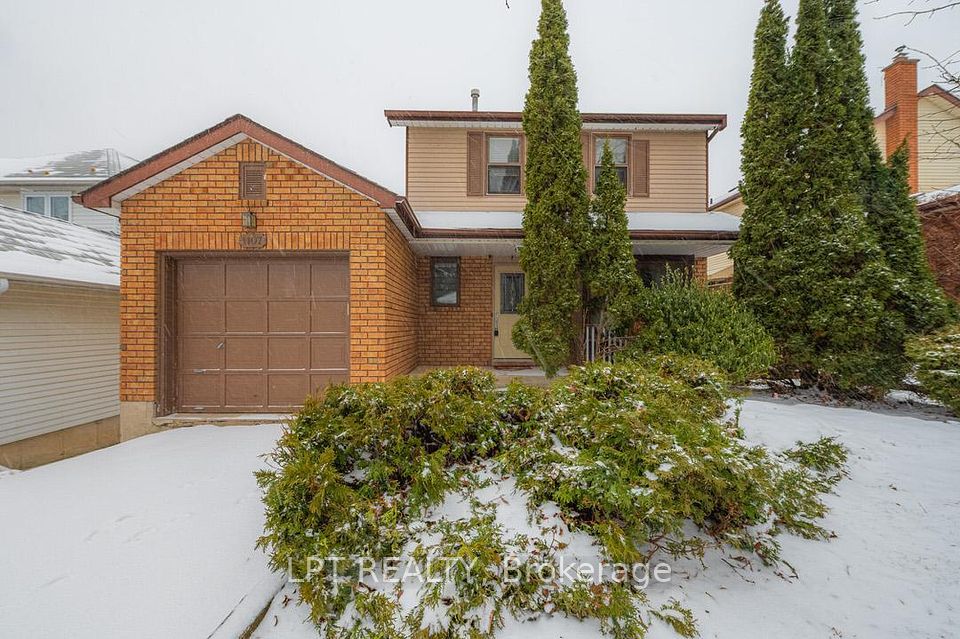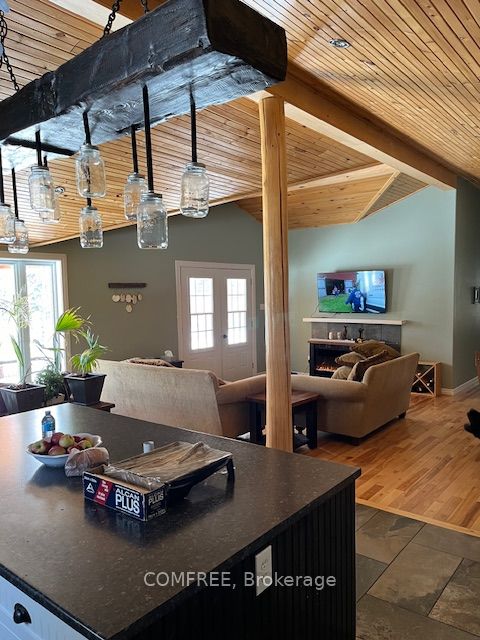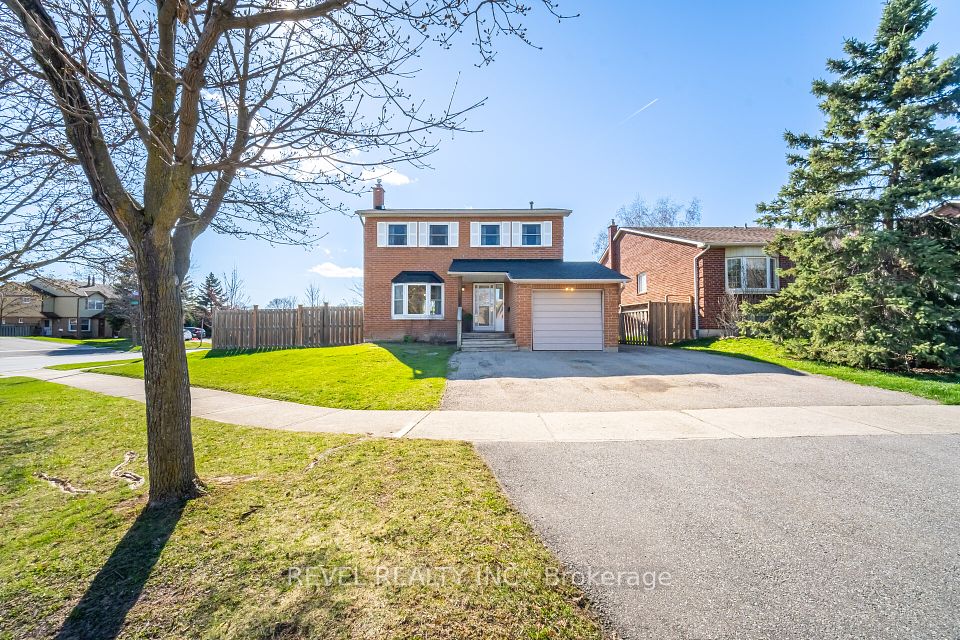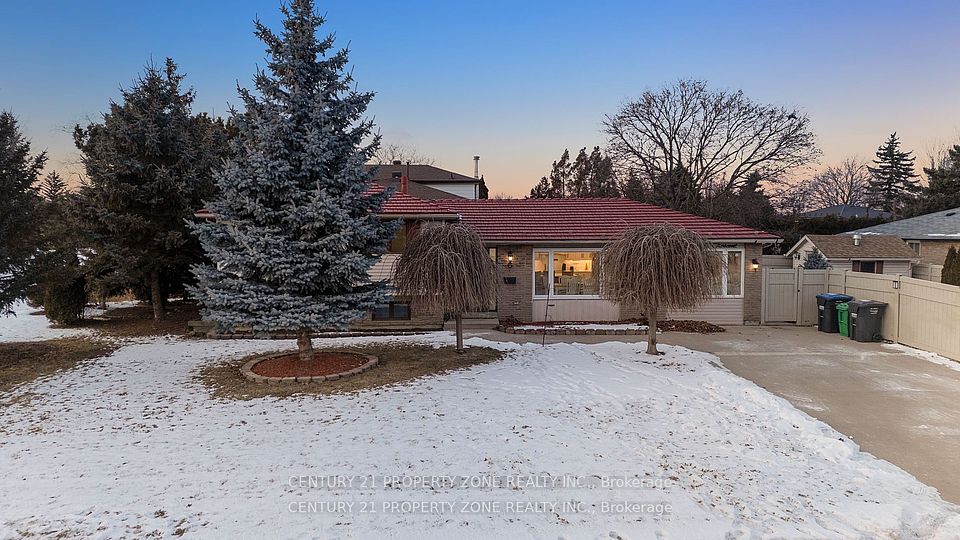$549,900
2511 Queen Street, Strathroy-Caradoc, ON N0L 1W0
Price Comparison
Property Description
Property type
Detached
Lot size
N/A
Style
2-Storey
Approx. Area
N/A
Room Information
| Room Type | Dimension (length x width) | Features | Level |
|---|---|---|---|
| Living Room | 4.96 x 2.77 m | N/A | Main |
| Dining Room | 4.86 x 3.47 m | N/A | Main |
| Kitchen | 4.92 x 2.92 m | N/A | Main |
| Bedroom | 2.55 x 3.47 m | N/A | Main |
About 2511 Queen Street
Welcome to this stunning Victorian two-storey home, a perfect blend of old-world charm and modern convenience. Step inside to discover a warm and inviting main floor, featuring a cozy living room adorned with a gas fireplace, ideal for those chilly evenings. The dining area seamlessly connects to an updated kitchen that overlooks your private backyard oasis, perfect for entertaining or enjoying quiet mornings. Completing this level is a stylish four-piece bathroom with a claw foot tub/shower combo and a comfortable bedroom with ample closet space. Ascend to the second floor, where you'll find two generously sized bedrooms with plenty of closet space, ensuring room for all your belongings. The finished rec room in the basement offers additional living space, perfect for family gatherings or a cozy movie night. Outside, the fully fenced yard provides a safe haven for children and pets, while a single detached garage and workshop in the back add to the home's functionality. Enjoyt sitting on your expansive covered front porch, nestled across from a picturesque park in the heart of Mount Brydges and just a short walk from the elementary school, this property is also conveniently located near London, making it an ideal choice for families seeking both charm and accessibility.
Home Overview
Last updated
3 days ago
Virtual tour
None
Basement information
Partially Finished
Building size
--
Status
In-Active
Property sub type
Detached
Maintenance fee
$N/A
Year built
2024
Additional Details
MORTGAGE INFO
ESTIMATED PAYMENT
Location
Some information about this property - Queen Street

Book a Showing
Find your dream home ✨
I agree to receive marketing and customer service calls and text messages from homepapa. Consent is not a condition of purchase. Msg/data rates may apply. Msg frequency varies. Reply STOP to unsubscribe. Privacy Policy & Terms of Service.







