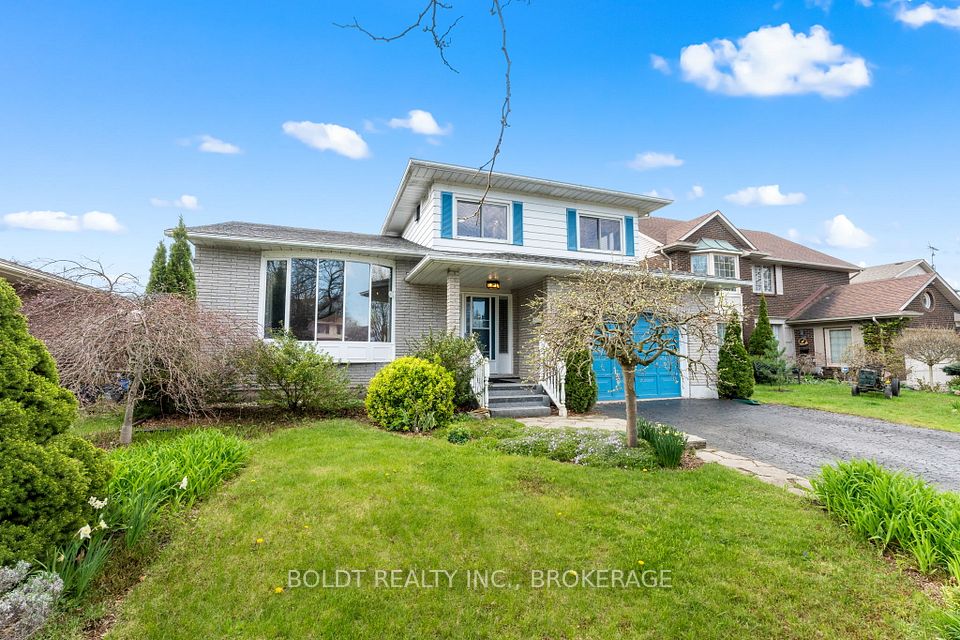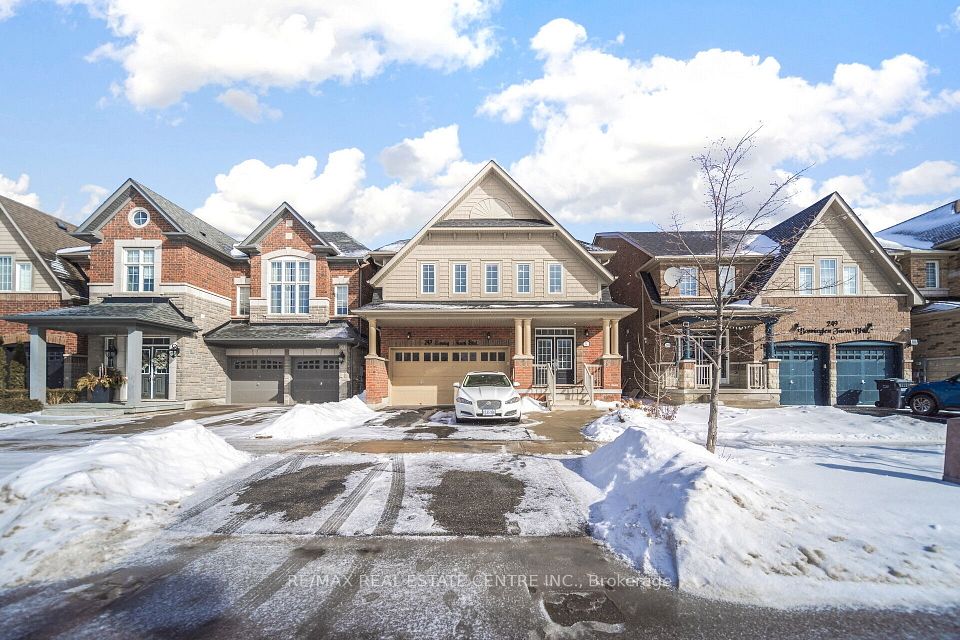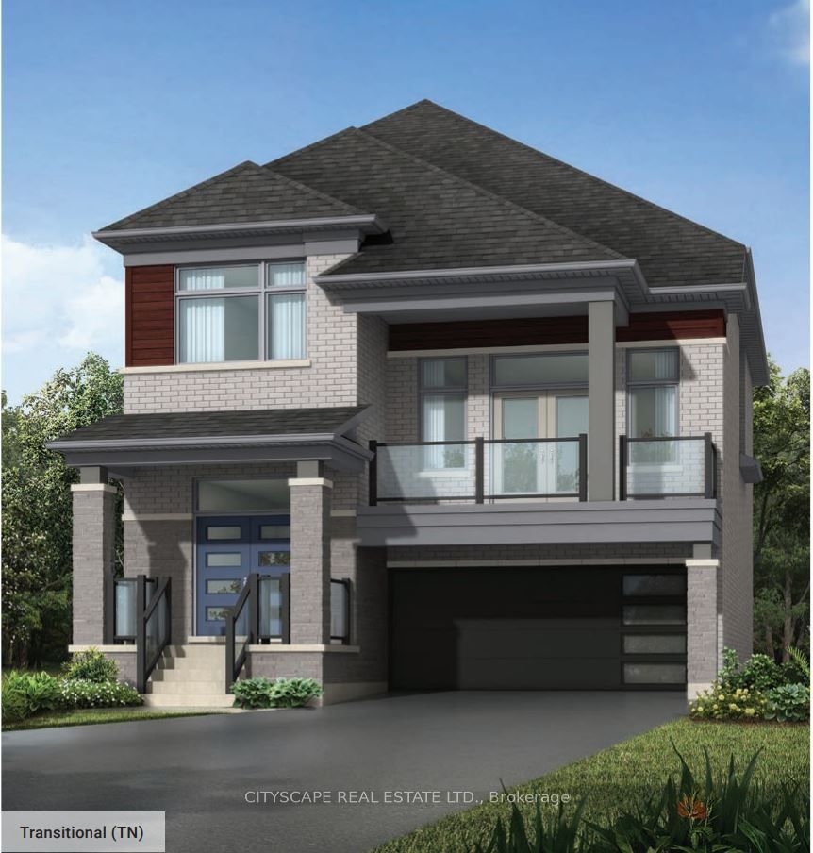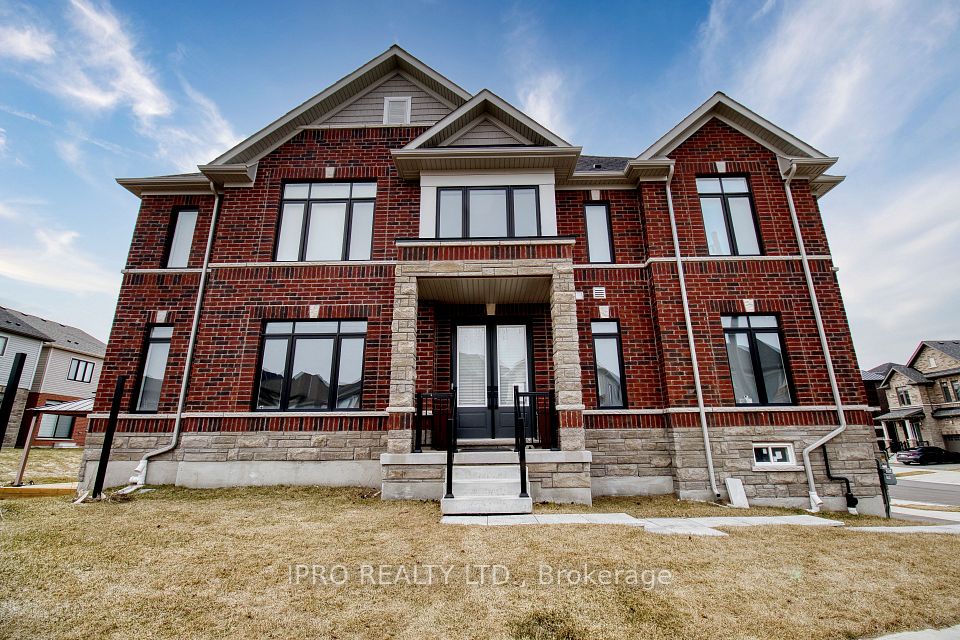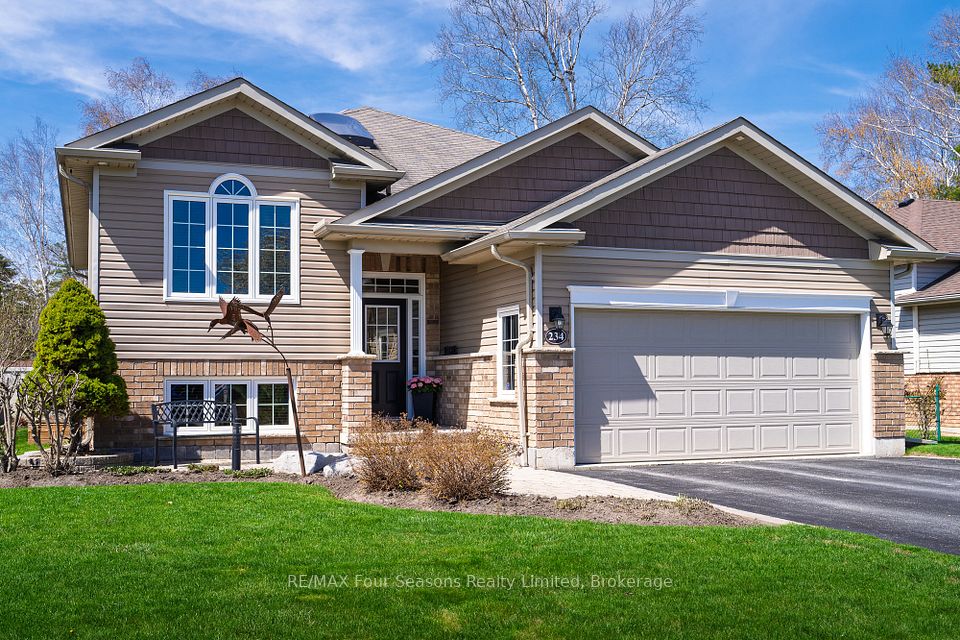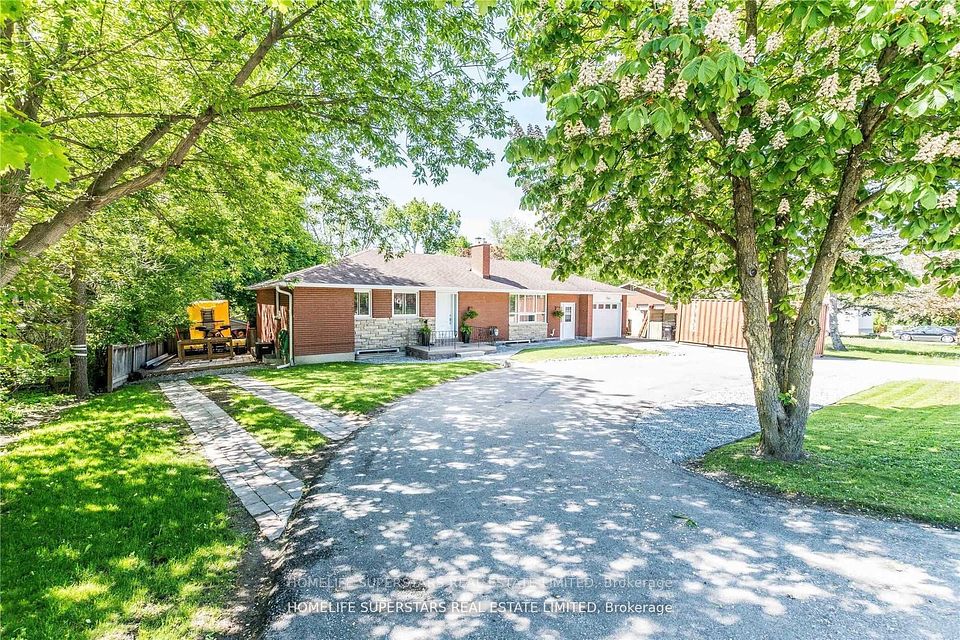$799,990
251 Palace Street, Thorold, ON L2V 0N3
Price Comparison
Property Description
Property type
Detached
Lot size
N/A
Style
2-Storey
Approx. Area
N/A
Room Information
| Room Type | Dimension (length x width) | Features | Level |
|---|---|---|---|
| Living Room | 7.01 x 3.96 m | Hardwood Floor, Combined w/Dining, Large Window | Main |
| Family Room | 3.66 x 4.27 m | Hardwood Floor, Gas Fireplace, Large Window | Main |
| Kitchen | 3.29 x 3.05 m | Ceramic Floor, Quartz Counter, Stainless Steel Appl | Main |
| Dining Room | 7.01 x 3.96 m | Hardwood Floor, Combined w/Living, Large Window | Main |
About 251 Palace Street
Welcome to this beautifully maintained 2-storey all-brick home offering 2,5003,000 sq ft of elegant living space, thoughtfully upgraded throughout. From the inviting covered front porch with an elevated entry and full railing system, step into a bright and spacious foyer adorned with upgraded lighting and stylish ceramic tile. The main floor boasts a sophisticated open-concept design featuring soaring 9-foot ceilings, pot lights, and gleaming hardwood floors. The expansive family room is framed by elegant columns, creating a warm and refined atmosphere perfect for gatherings. Upstairs, enjoy the comfort and functionality of four generously sized bedrooms including a convenient Jack & Jill bathroom and a total of four well-appointed bathrooms throughout the home.This move-in-ready home offers the perfect blend of comfort, space, and luxury. ideal for growing families or anyone looking for quality craftsmanship and timeless upgrades.
Home Overview
Last updated
Apr 17
Virtual tour
None
Basement information
Full
Building size
--
Status
In-Active
Property sub type
Detached
Maintenance fee
$N/A
Year built
--
Additional Details
MORTGAGE INFO
ESTIMATED PAYMENT
Location
Some information about this property - Palace Street

Book a Showing
Find your dream home ✨
I agree to receive marketing and customer service calls and text messages from homepapa. Consent is not a condition of purchase. Msg/data rates may apply. Msg frequency varies. Reply STOP to unsubscribe. Privacy Policy & Terms of Service.







