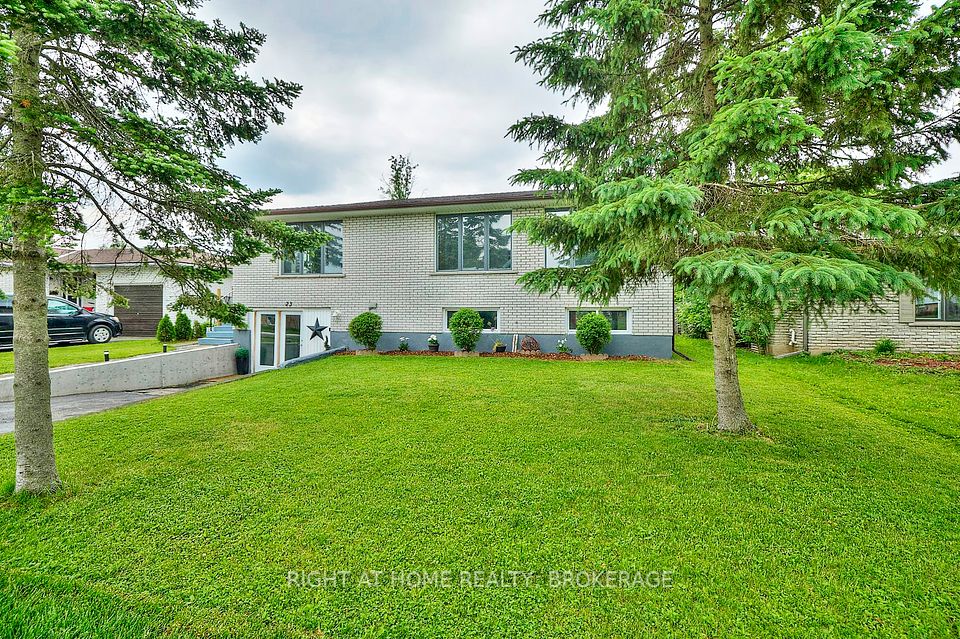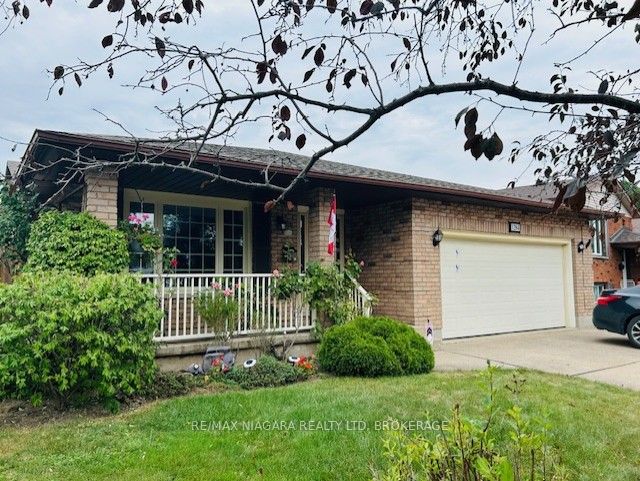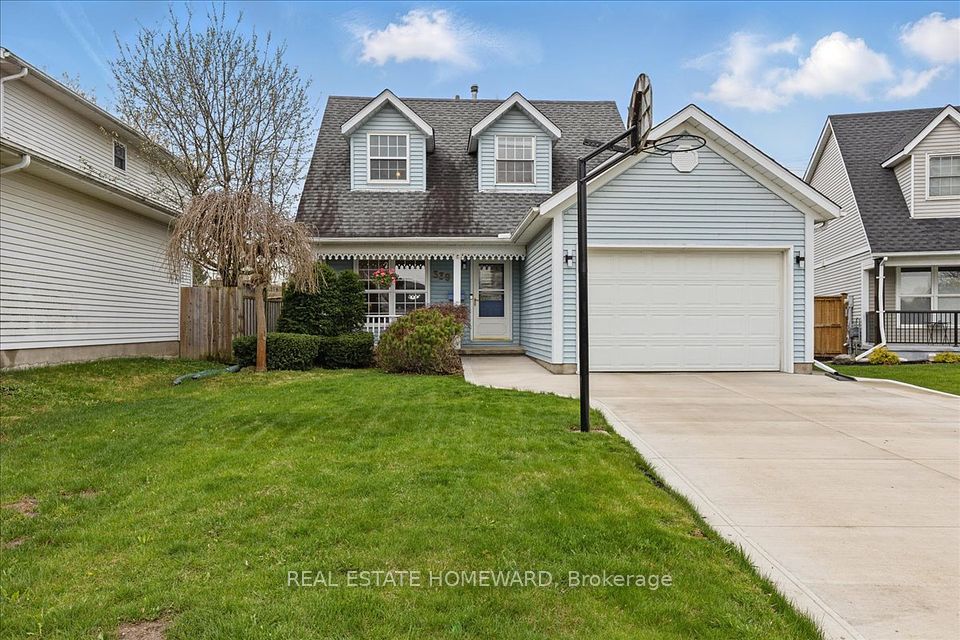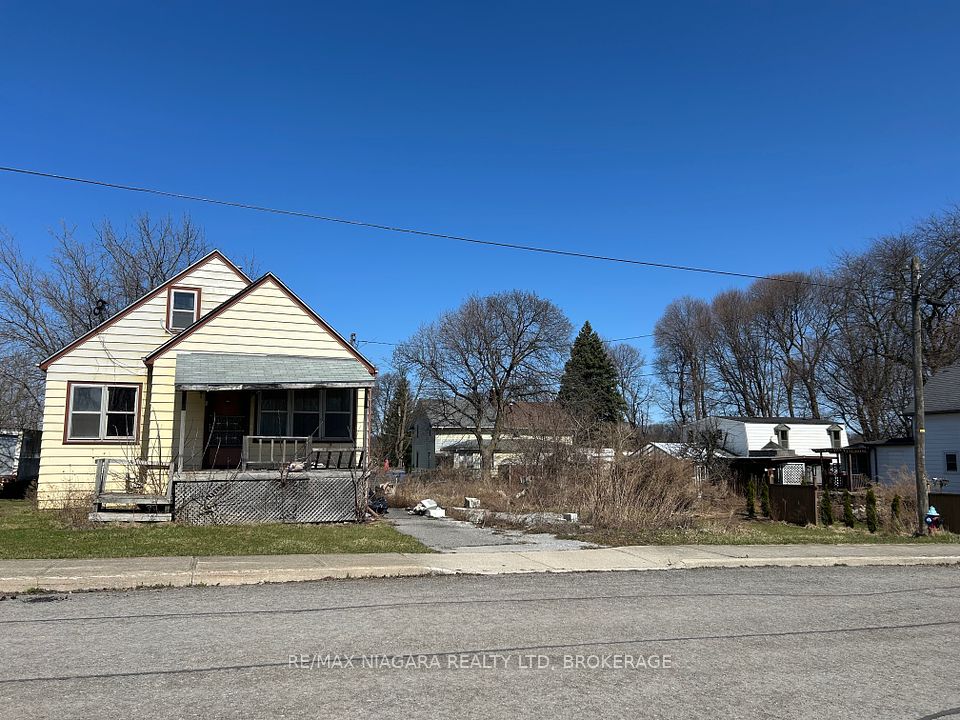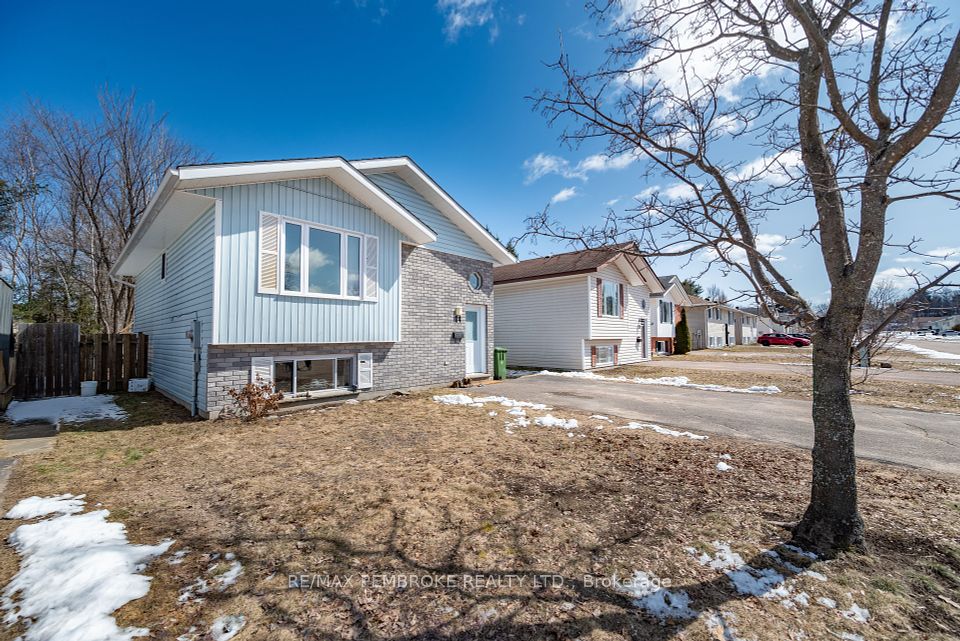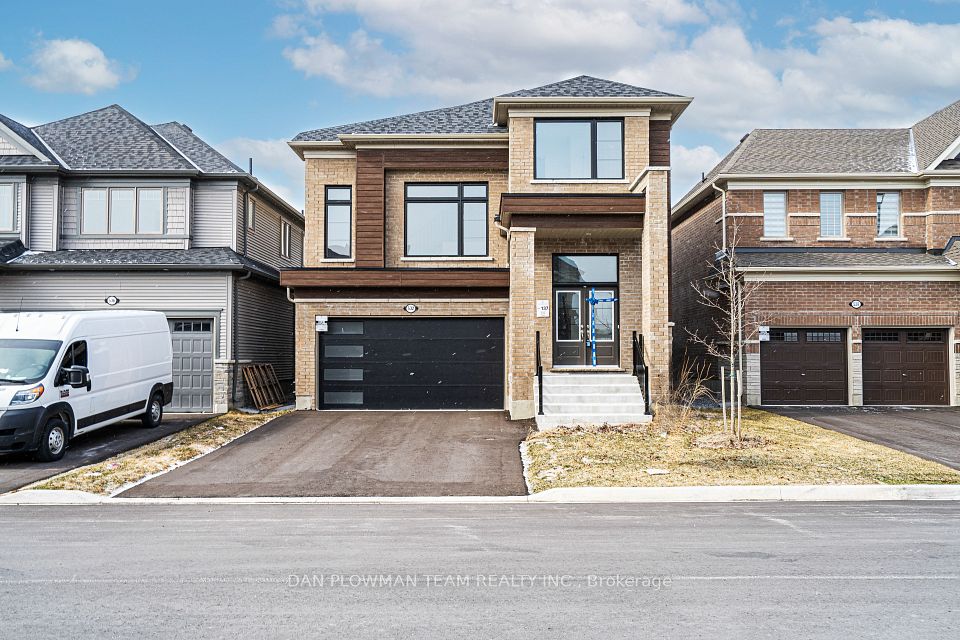$639,900
251 COLONEL DOUGLAS Crescent, Brockville, ON K6V 6W1
Virtual Tours
Price Comparison
Property Description
Property type
Detached
Lot size
N/A
Style
2-Storey
Approx. Area
N/A
Room Information
| Room Type | Dimension (length x width) | Features | Level |
|---|---|---|---|
| Family Room | 4.34 x 5.05 m | N/A | Main |
| Kitchen | 3.45 x 2.97 m | N/A | Main |
| Dining Room | 3.4 x 3.09 m | N/A | Main |
| Dining Room | 3.45 x 2.87 m | N/A | Main |
About 251 COLONEL DOUGLAS Crescent
From the moment you arrive at 251 Colonel Douglas Cres., you will quickly realize this is not your average 3 + 1 bedroom, 2 storey home, with the meticulous landscaping & stone walkway that leads you into a residence that has been professionally presented. The main floor offers a large eat-in kitchen, w/granite countertops, stainless steel appliances & ample cabinetry. The open-concept formal living room-dining room & cozy family room gives you substantial space for family & friends to gather together. Upstairs, a large primary offers an updated 3 pc. ensuite, along with 2 sizeable bedrooms & 4 pc. bathroom. The lower level presents a plus one bedroom, tons of storage, utility room, laundry & 2 pc. bath. The spectacular feature is a backyard oasis. From the kitchen, you will cross through a screened-in deck, & escape to the most serene & private oasis, complete with an inground salt water pool, stunning stonework, BBQ gazebo, & pool shed, creating your very own staycation destination.
Home Overview
Last updated
Apr 2
Virtual tour
None
Basement information
Full, Finished
Building size
--
Status
In-Active
Property sub type
Detached
Maintenance fee
$N/A
Year built
--
Additional Details
MORTGAGE INFO
ESTIMATED PAYMENT
Location
Walk Score for 251 COLONEL DOUGLAS Crescent
Some information about this property - COLONEL DOUGLAS Crescent

Book a Showing
Find your dream home ✨
I agree to receive marketing and customer service calls and text messages from homepapa. Consent is not a condition of purchase. Msg/data rates may apply. Msg frequency varies. Reply STOP to unsubscribe. Privacy Policy & Terms of Service.







