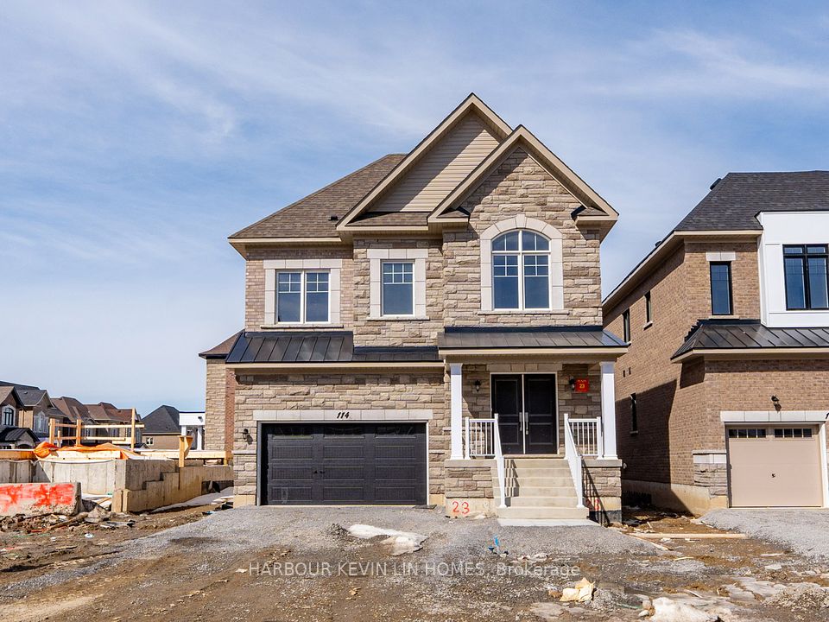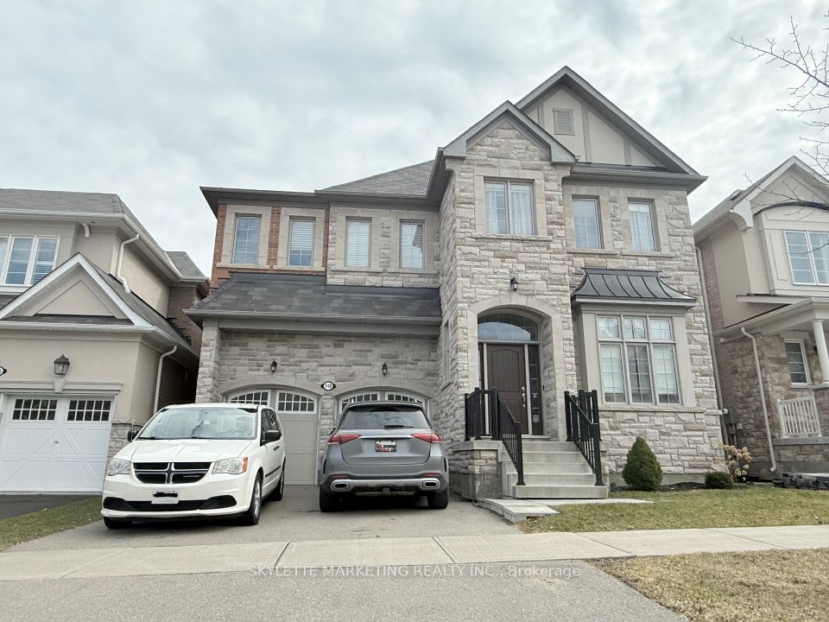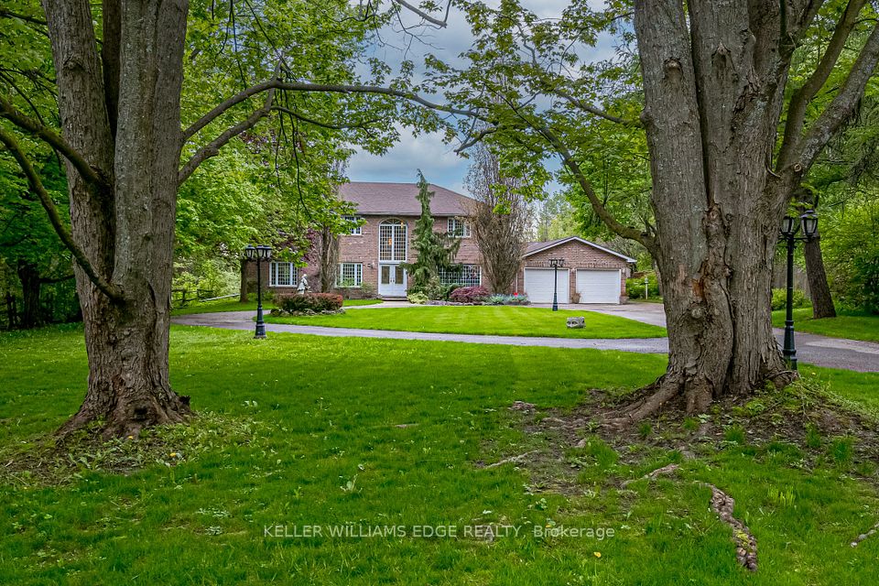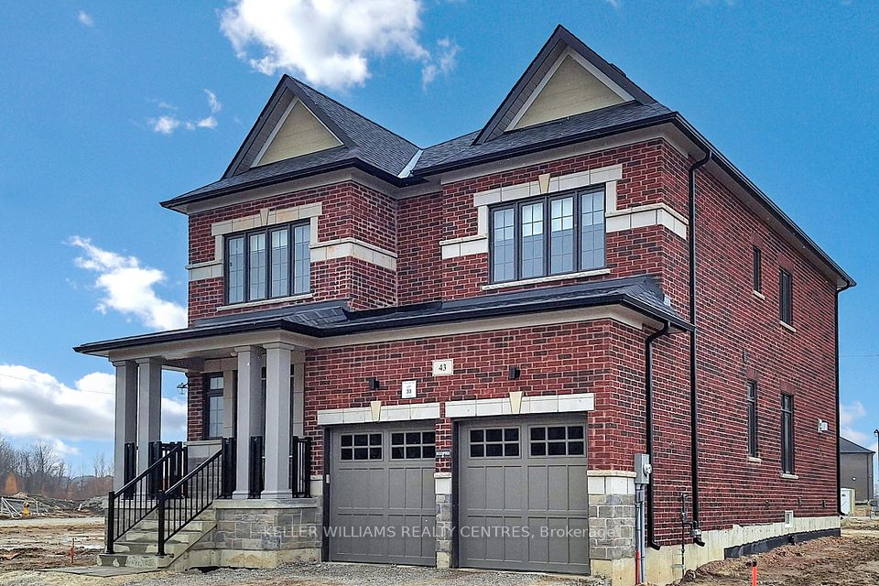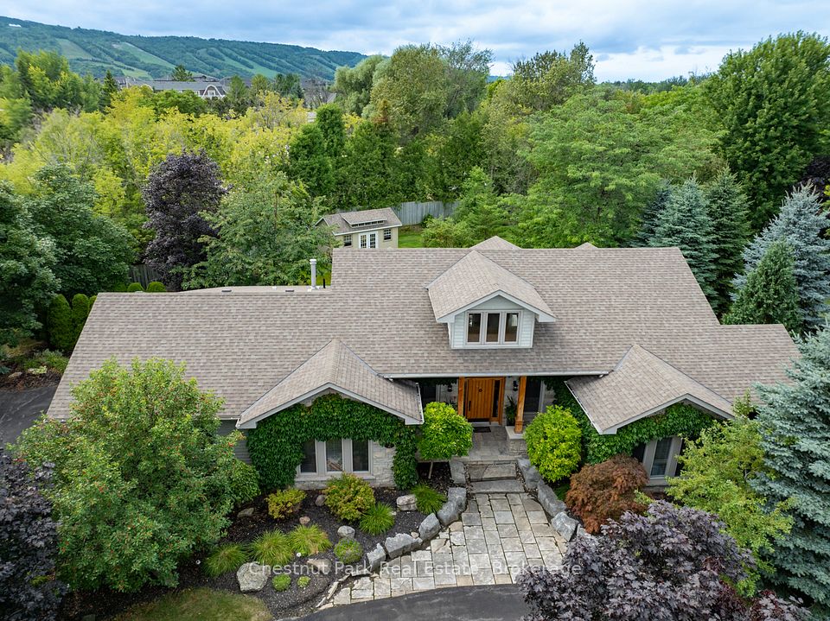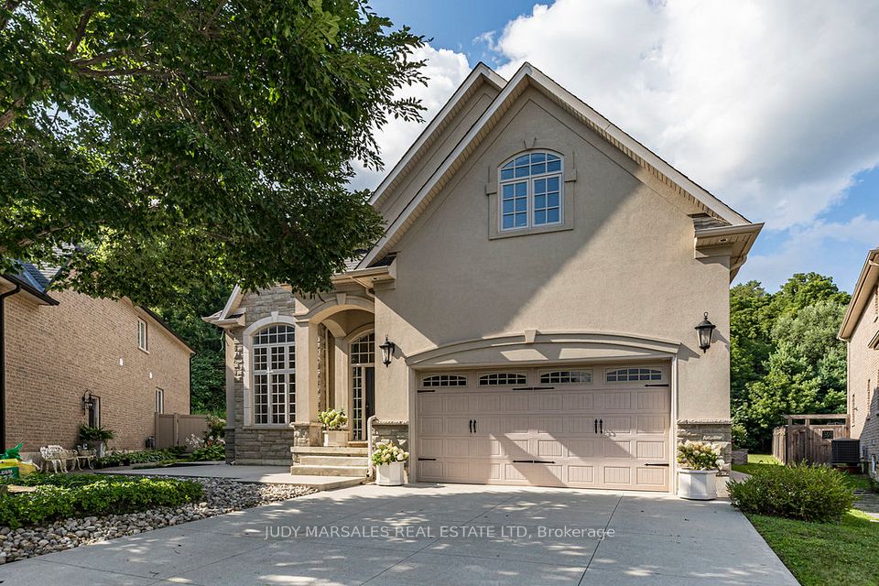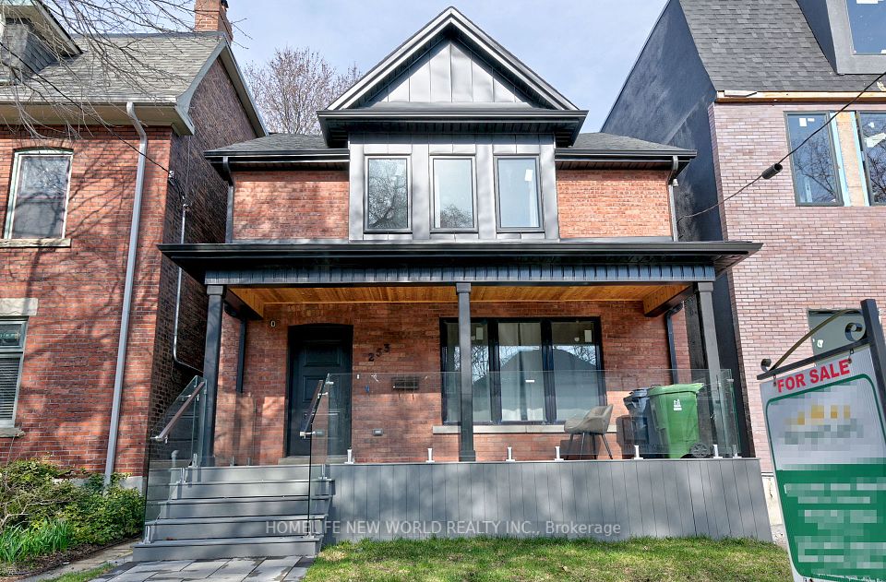$2,249,000
251 Beechtree Crescent, Oakville, ON L6L 0A5
Virtual Tours
Price Comparison
Property Description
Property type
Detached
Lot size
N/A
Style
2-Storey
Approx. Area
N/A
Room Information
| Room Type | Dimension (length x width) | Features | Level |
|---|---|---|---|
| Sitting | 3.3528 x 3.15 m | N/A | Main |
| Dining Room | 3.9624 x 3.3528 m | N/A | Main |
| Kitchen | 3.9624 x 2.7432 m | N/A | Main |
| Other | 3.9624 x 3.5052 m | Breakfast Area, Combined w/Kitchen, Combined w/Great Rm | Main |
About 251 Beechtree Crescent
A gorgeous 4-bedroom, 4-bathroom detached end lot home, primary bedroom consists of 5-piece ensuite and walk-in closet, newly renovated upper floor bathrooms, in the desired Oakville Lakeshore Woods neighbourhood. Short Walk to The Lake, Beautiful hardwood floors, curved dark stained oak staircase. Formal Living and Dining Rooms, Gourmet Kitchen with Maple Cabinetry, Island, Mirrored Backsplash & Granite Counters. Open Concept Family room with Gas Fireplace, this house has Lots Of windows, great landscaping and shows beautifully, a Must See.
Home Overview
Last updated
Nov 2, 2024
Virtual tour
None
Basement information
Unfinished
Building size
--
Status
In-Active
Property sub type
Detached
Maintenance fee
$N/A
Year built
--
Additional Details
MORTGAGE INFO
ESTIMATED PAYMENT
Location
Some information about this property - Beechtree Crescent

Book a Showing
Find your dream home ✨
I agree to receive marketing and customer service calls and text messages from homepapa. Consent is not a condition of purchase. Msg/data rates may apply. Msg frequency varies. Reply STOP to unsubscribe. Privacy Policy & Terms of Service.







