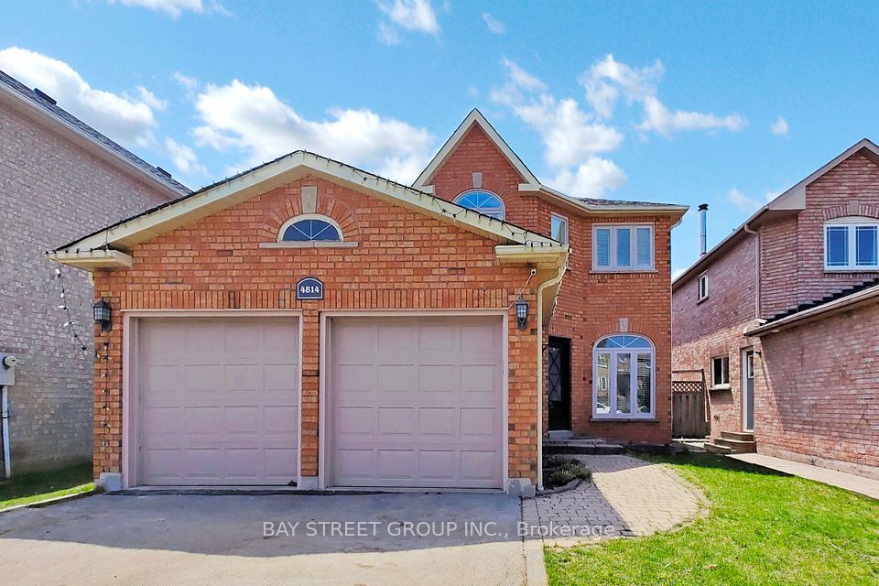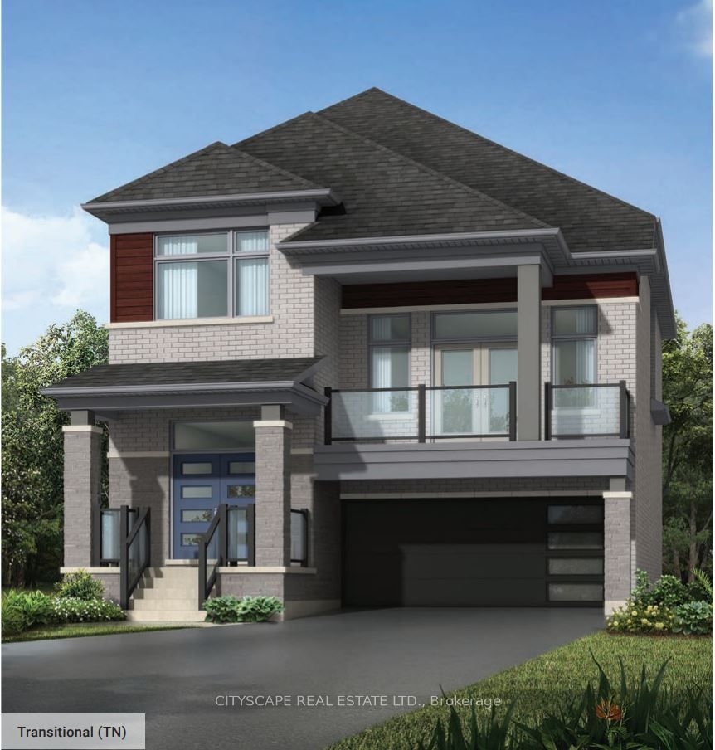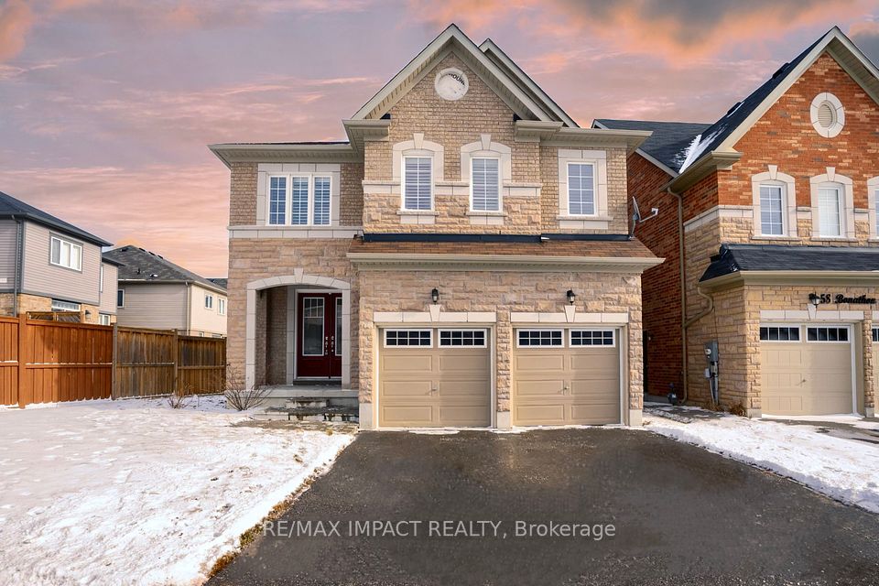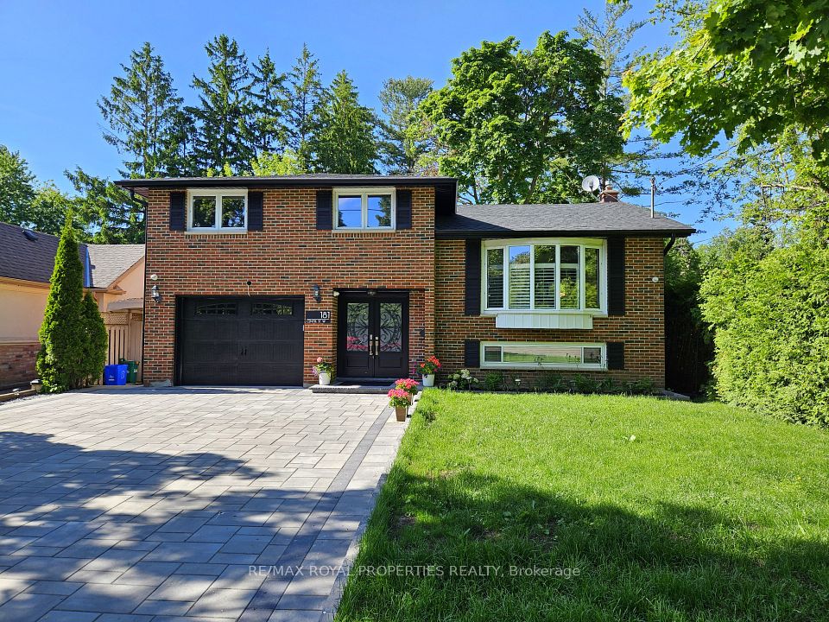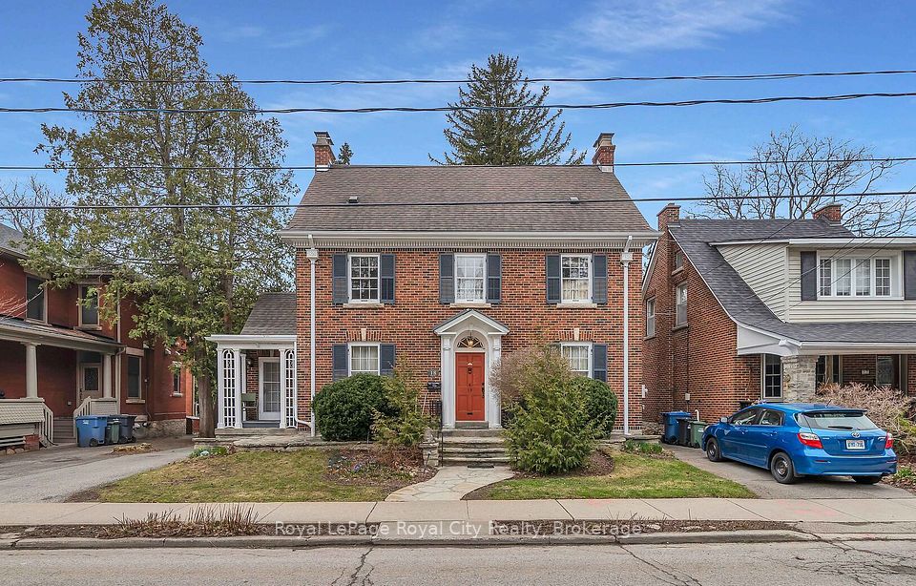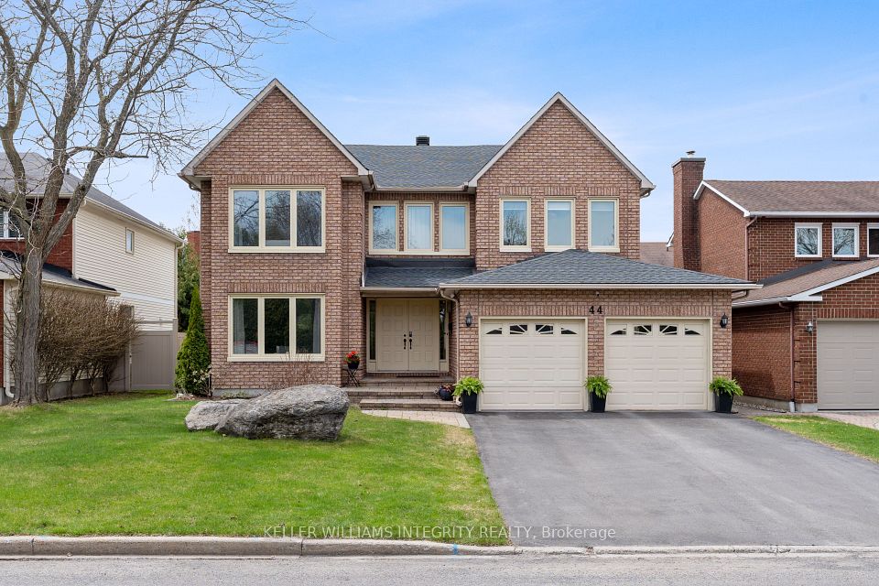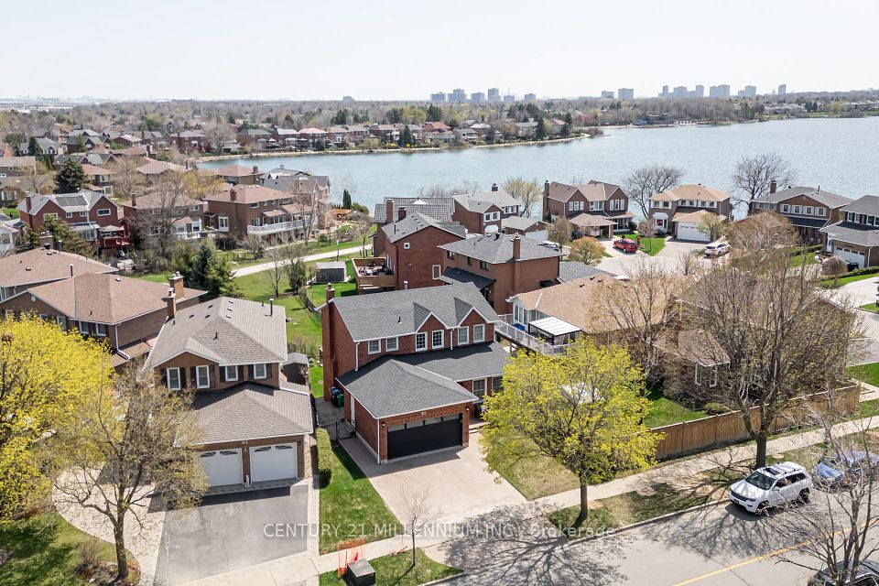$1,489,900
2507 DASHWOOD Drive, Oakville, ON L6M 4C1
Price Comparison
Property Description
Property type
Detached
Lot size
N/A
Style
2-Storey
Approx. Area
N/A
Room Information
| Room Type | Dimension (length x width) | Features | Level |
|---|---|---|---|
| Living Room | 3.33 x 2.9 m | Hardwood Floor | Ground |
| Kitchen | 4.86 x 3.11 m | Quartz Counter, Centre Island | Ground |
| Family Room | 5.1 x 3.8 m | Hardwood Floor, Electric Fireplace | Ground |
| Dining Room | 2.24 x 2.24 m | Hardwood Floor | Second |
About 2507 DASHWOOD Drive
Welcome to this beautiful maintained house in one of the desired community in Oakville. Corner unit, ample natural light. Freshly painted from inside out. Plenty space for a growing family: 1902sqft above grade + 991sqft in basement. Kitchen with new Italian Quartz counter top and new cabinets doors. All washrooms with upgraded vanities & stone countertops. Newly finished basement with one bedroom & 3pc washroom. Gorgeously designed garden with sunroom, two sheds and curated stone flower bed. High ranked public schools at door steps and amazing high schools within 2km range. Walking distance to community park, plaza and new hospital. Easy access to Hwy 403 & Hwy 407.
Home Overview
Last updated
5 hours ago
Virtual tour
None
Basement information
Finished
Building size
--
Status
In-Active
Property sub type
Detached
Maintenance fee
$N/A
Year built
--
Additional Details
MORTGAGE INFO
ESTIMATED PAYMENT
Location
Some information about this property - DASHWOOD Drive

Book a Showing
Find your dream home ✨
I agree to receive marketing and customer service calls and text messages from homepapa. Consent is not a condition of purchase. Msg/data rates may apply. Msg frequency varies. Reply STOP to unsubscribe. Privacy Policy & Terms of Service.







