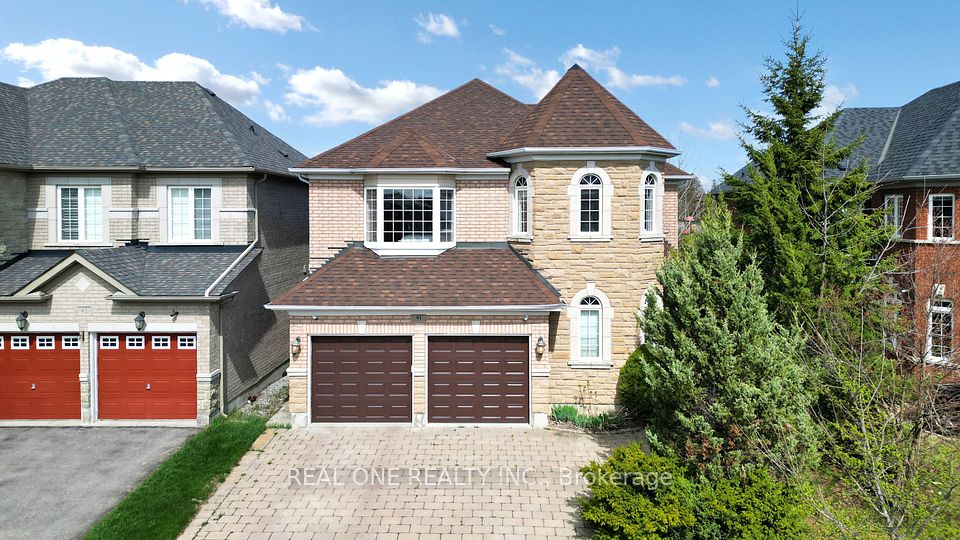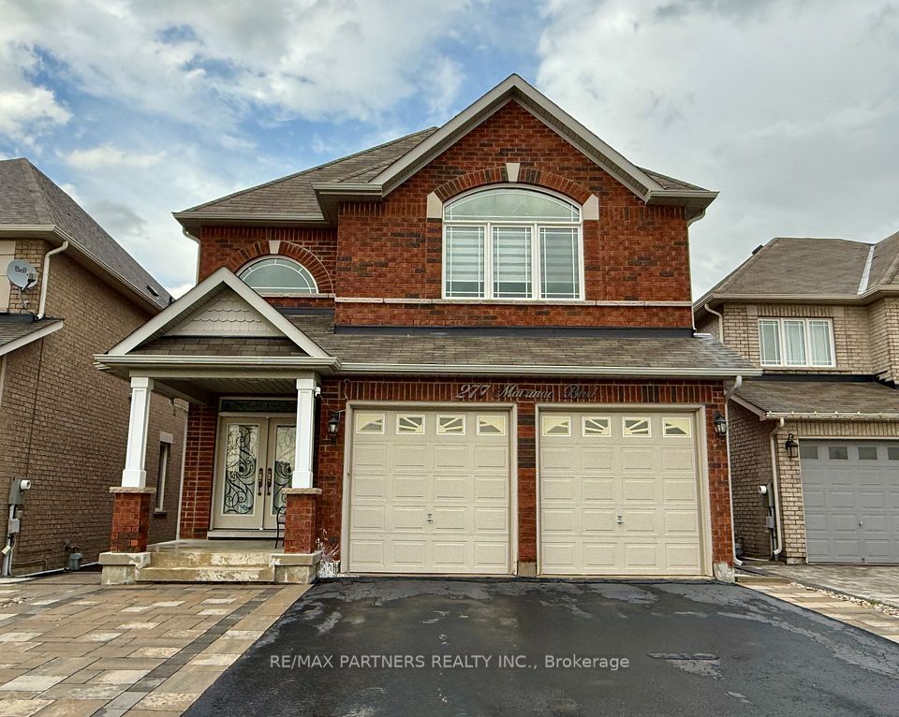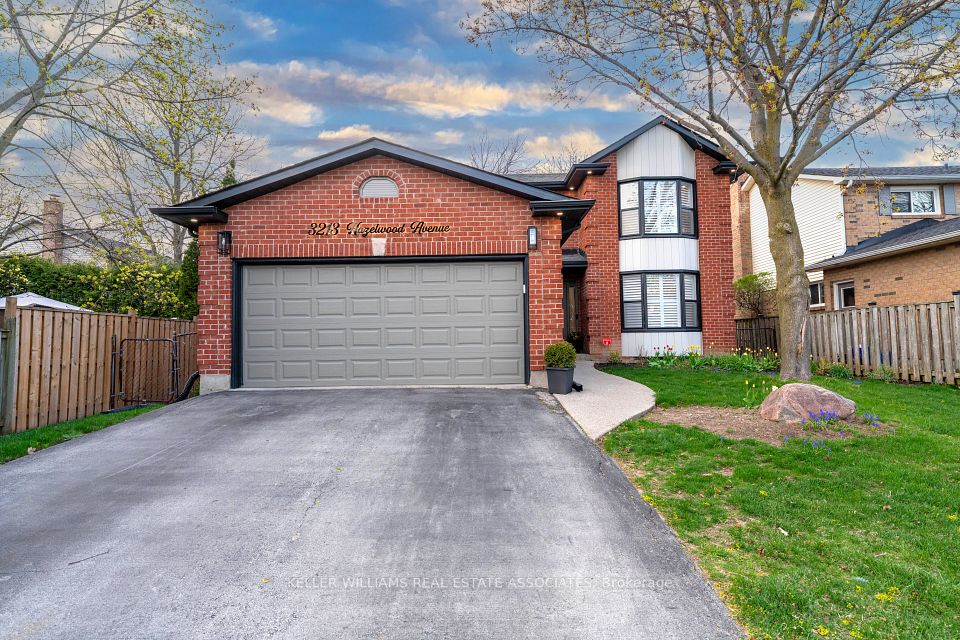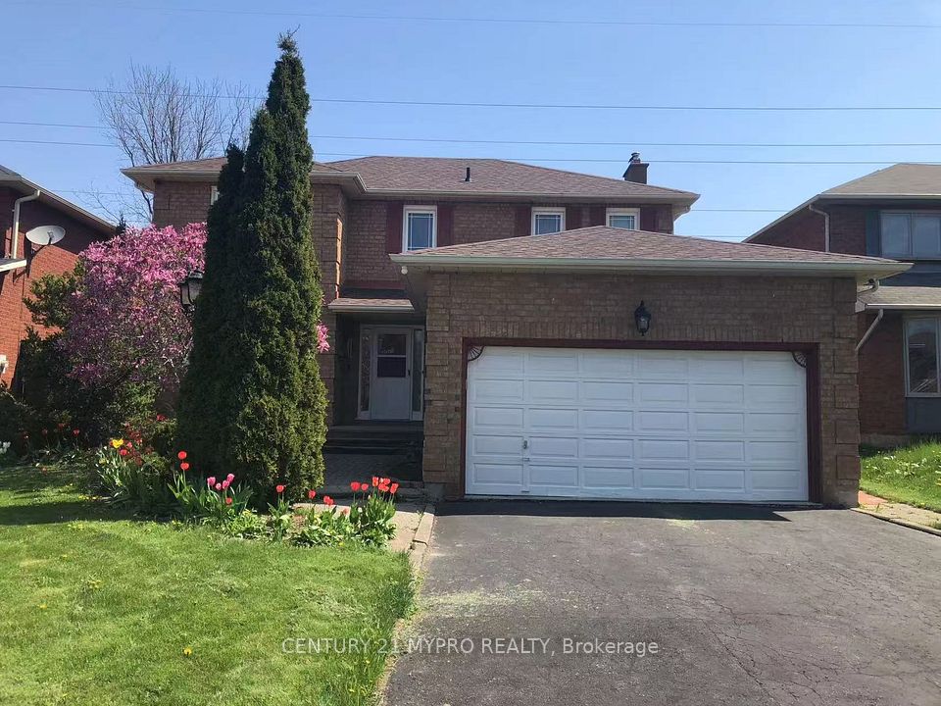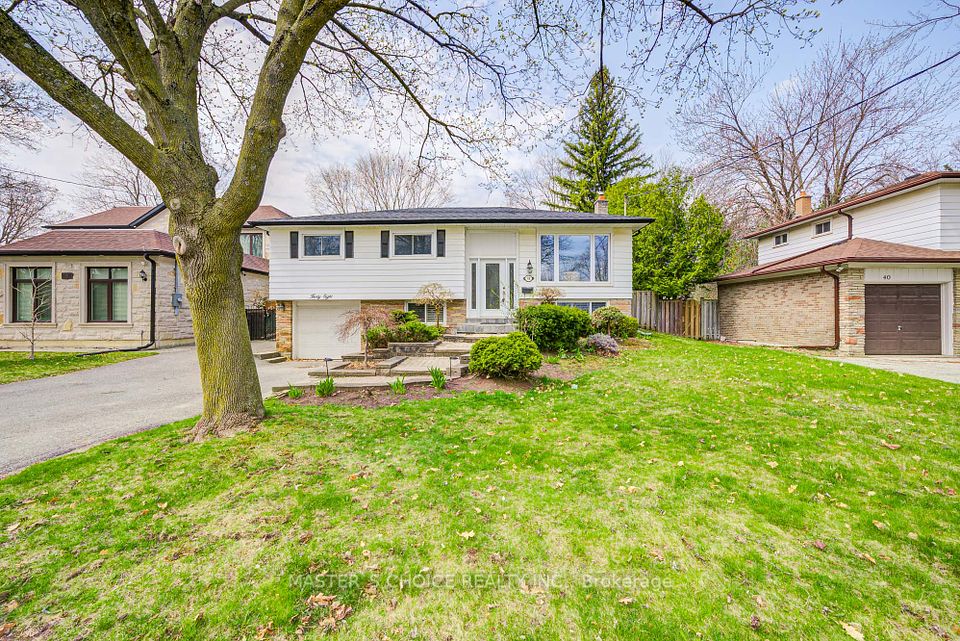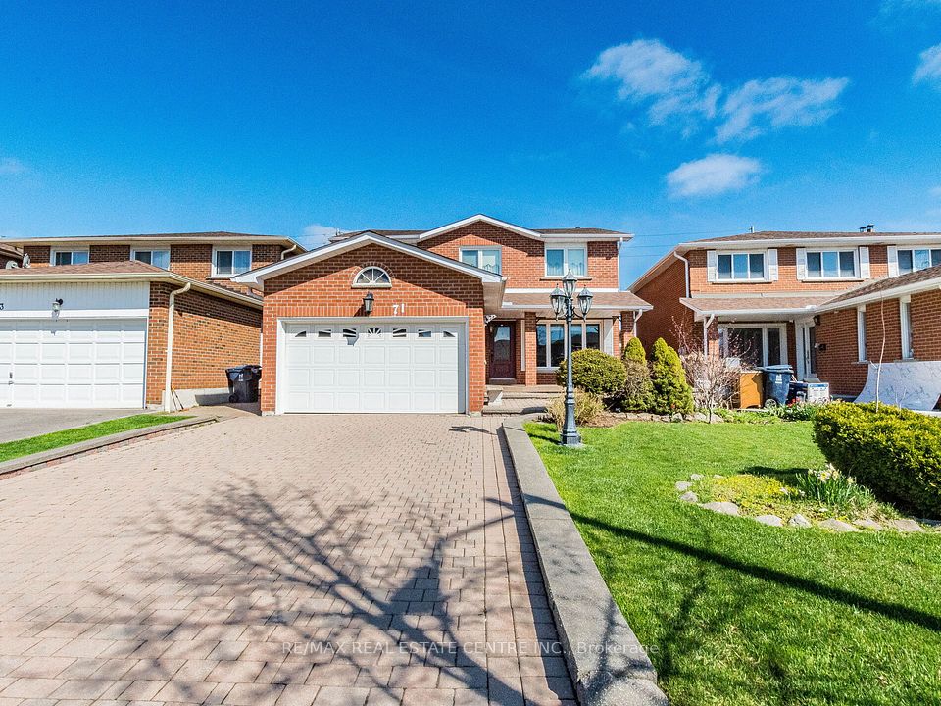$1,399,900
250 Wesmina Avenue, Whitchurch-Stouffville, ON L4A 5C2
Price Comparison
Property Description
Property type
Detached
Lot size
N/A
Style
2-Storey
Approx. Area
N/A
Room Information
| Room Type | Dimension (length x width) | Features | Level |
|---|---|---|---|
| Office | 3.05 x 3.05 m | Hardwood Floor, French Doors | Main |
| Living Room | 5.49 x 3.53 m | Hardwood Floor, Combined w/Dining, Large Window | Main |
| Dining Room | 5.49 x 3 m | Hardwood Floor, Combined w/Living, Large Window | Main |
| Kitchen | 4.27 x 4.15 m | Tile Floor, Stainless Steel Appl, Quartz Counter | Main |
About 250 Wesmina Avenue
Nestled In A Quiet And Highly Sought-After Stouffville Neighborhood, This Beautifully Upgraded Home Offers Almost 3,000 Sq Ft Of Thoughtfully Designed Living Space. Featuring 9-Ft Ceilings, Rich Hardwood Floors, And A Seamless Open-Concept Layout, The Main Floor Is Both Functional And Elegant. The Modern Kitchen Showcases Tall Cabinetry, Quartz Countertops, And Stainless Steel Appliances, Opening Into A Spacious, Light-Filled Family Room. Main-Floor Office With Stylish French Doors Provides A Private And Comfortable Workspace. Upstairs, Discover Four Large Sized Bedrooms, Each With Its Own Ensuite Bathroom, Walk-In Or Double Closets, And Oversized Windows That Fill The Rooms With Natural Light. The Primary Suite Is Complete With A Large Walk-In Closet And A Spacious 5-Piece Ensuite. This Home Also Features Rough-In For EV Charging. Some photos have been virtually staged to illustrate the property's potential.
Home Overview
Last updated
10 hours ago
Virtual tour
None
Basement information
Full
Building size
--
Status
In-Active
Property sub type
Detached
Maintenance fee
$N/A
Year built
--
Additional Details
MORTGAGE INFO
ESTIMATED PAYMENT
Location
Some information about this property - Wesmina Avenue

Book a Showing
Find your dream home ✨
I agree to receive marketing and customer service calls and text messages from homepapa. Consent is not a condition of purchase. Msg/data rates may apply. Msg frequency varies. Reply STOP to unsubscribe. Privacy Policy & Terms of Service.


