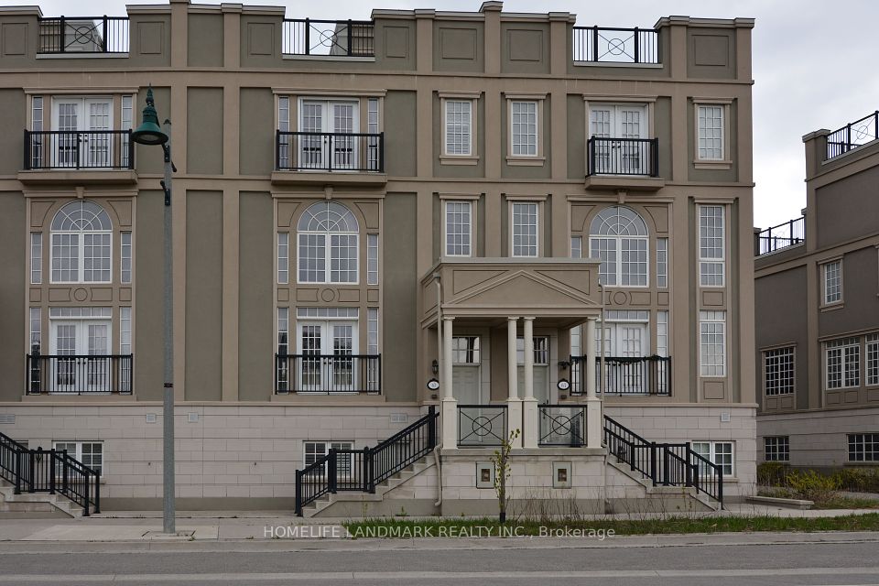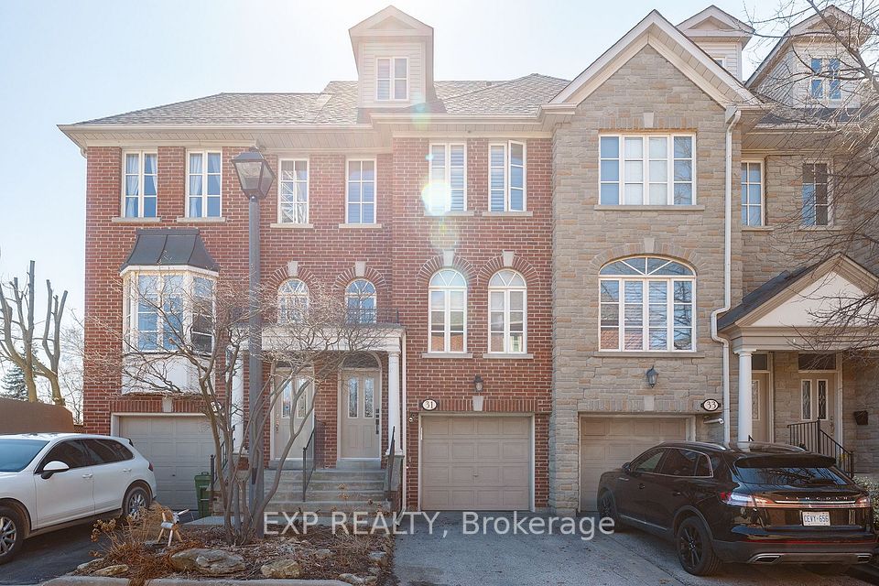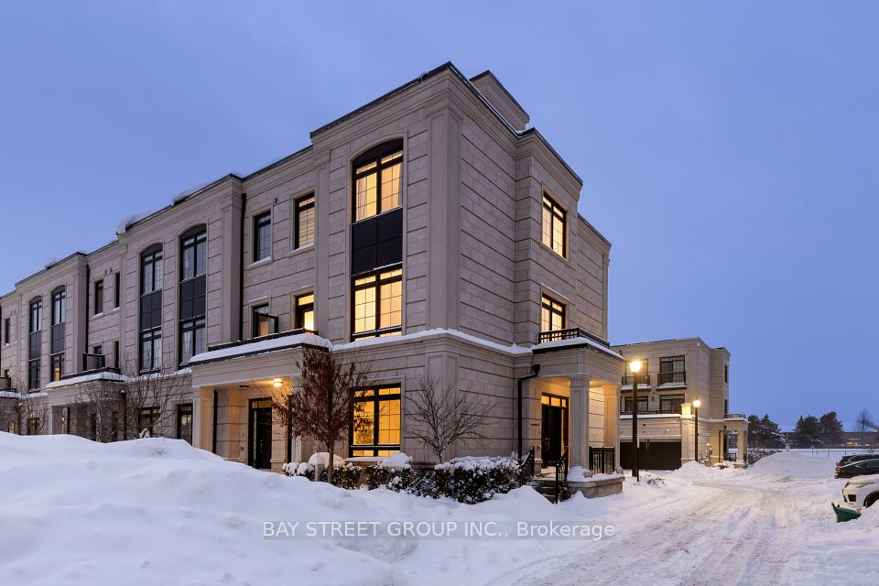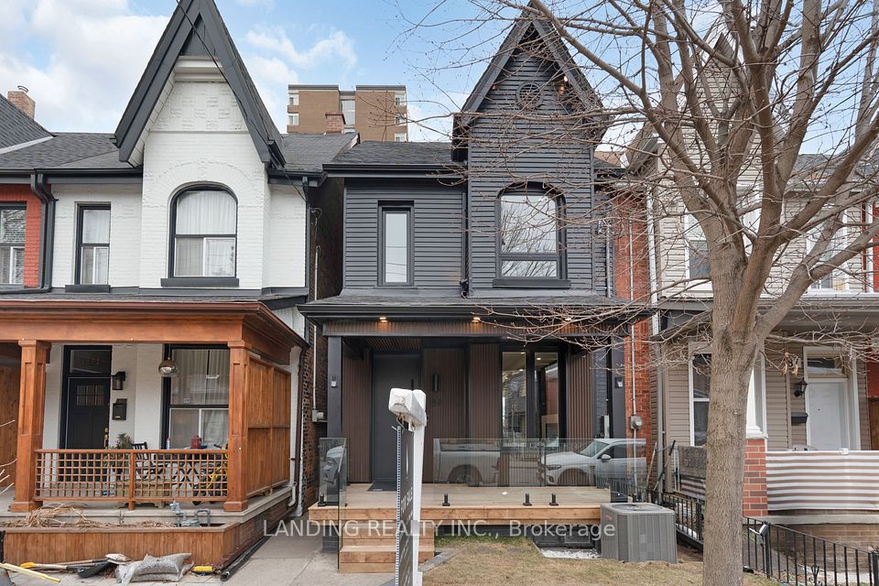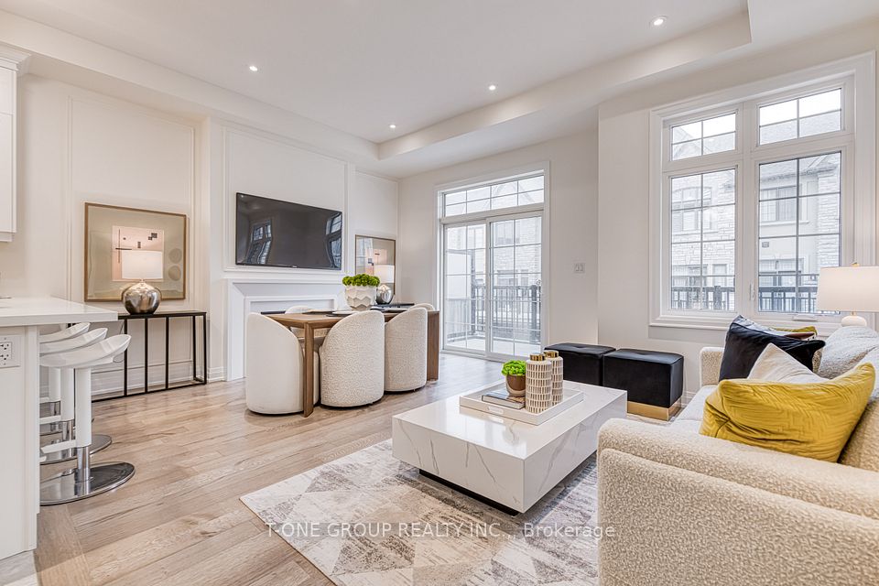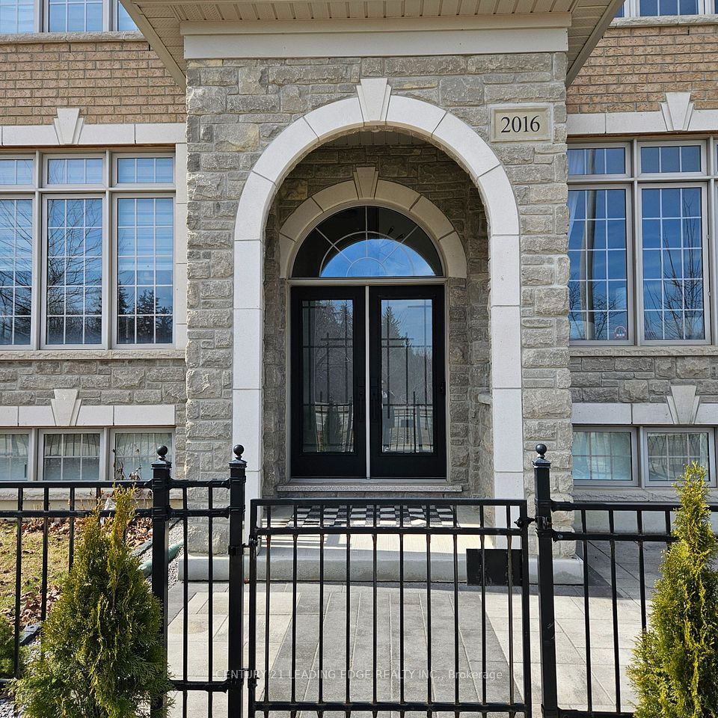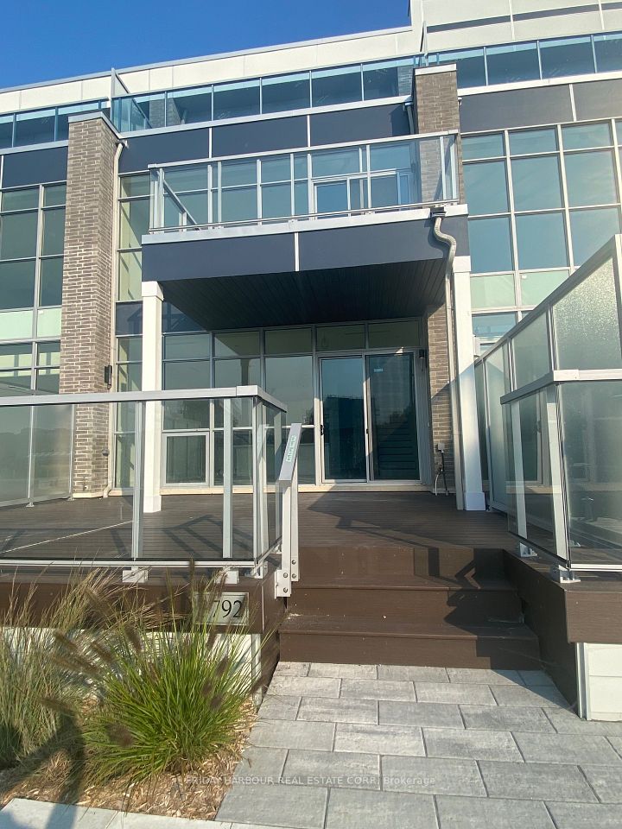$1,949,000
250 Manning Avenue, Toronto C01, ON M6J 2K7
Virtual Tours
Price Comparison
Property Description
Property type
Att/Row/Townhouse
Lot size
N/A
Style
3-Storey
Approx. Area
N/A
Room Information
| Room Type | Dimension (length x width) | Features | Level |
|---|---|---|---|
| Living Room | 4.29 x 3.1 m | Hardwood Floor, Open Concept, W/O To Patio | Main |
| Dining Room | 3.45 x 3.05 m | Hardwood Floor, Open Concept, W/O To Patio | Main |
| Kitchen | 6.02 x 3.28 m | Modern Kitchen, B/I Appliances, Open Concept | Main |
| Bedroom 2 | 3.56 x 3.02 m | Hardwood Floor, Closet, Large Window | Second |
About 250 Manning Avenue
This award-winning 3+1 bedroom, 3-bathroom townhome with built-in garage, designed by Richard Wengle Architects with interiors by Cecconi Simone, is located in the heart of Trinity Bellwoods. It offers 3 levels of stylish living space, a seamless flow, 10-ft soaring ceilings and an extra-wide private backyard oasis, and is perfect for both relaxation and entertaining. The main floor features a welcoming foyer that leads into an open-concept dining, kitchen, and living area. White walls, white-washed wood floors, and floor-to-ceiling windows create an airy ambiance. The sleek Scavolini kitchen boasts white cabinetry, Laminam countertops and backsplash, a Blanco undermount sink, and high-end appliances including a Bosch dishwasher; AEG microwave, oven, gas cooktop and range hood; and a Liebherr fridge! A spacious island provides extra counter space. The living room is designed for comfort, featuring a built-in entertainment cabinet and sliding glass doors that open onto a private outdoor sanctuary framed by shiplap-style walls for quiet relaxation. Upstairs, the second level offers two extra-wide bedrooms, a shared 5-pc bathroom, and a laundry room. Floor-to-ceiling windows flood the bedrooms with natural light. The third level is dedicated to the luxurious primary suite, featuring a generous 14 x 14 bedroom with a private balcony, a custom walk-in closet with Italian Blum hardware, and a spa-like 5-piece ensuite with double sinks and a soaker tub. The lower level provides a flexible space, ideal as a playroom, office, media room, or additional bedroom, plus a 3-pc bathroom and direct garage access. Above-grade windows ensure a bright, welcoming feel. Smart home features include a TELUS/ADT security system, Google cameras, and app-controlled motorized shades. Located near top-rated schools, Trinity Bellwoods Park, and Little Italy's best dining and shopping, this home offers the perfect urban lifestyle.
Home Overview
Last updated
1 day ago
Virtual tour
None
Basement information
Finished
Building size
--
Status
In-Active
Property sub type
Att/Row/Townhouse
Maintenance fee
$N/A
Year built
--
Additional Details
MORTGAGE INFO
ESTIMATED PAYMENT
Location
Some information about this property - Manning Avenue

Book a Showing
Find your dream home ✨
I agree to receive marketing and customer service calls and text messages from homepapa. Consent is not a condition of purchase. Msg/data rates may apply. Msg frequency varies. Reply STOP to unsubscribe. Privacy Policy & Terms of Service.







