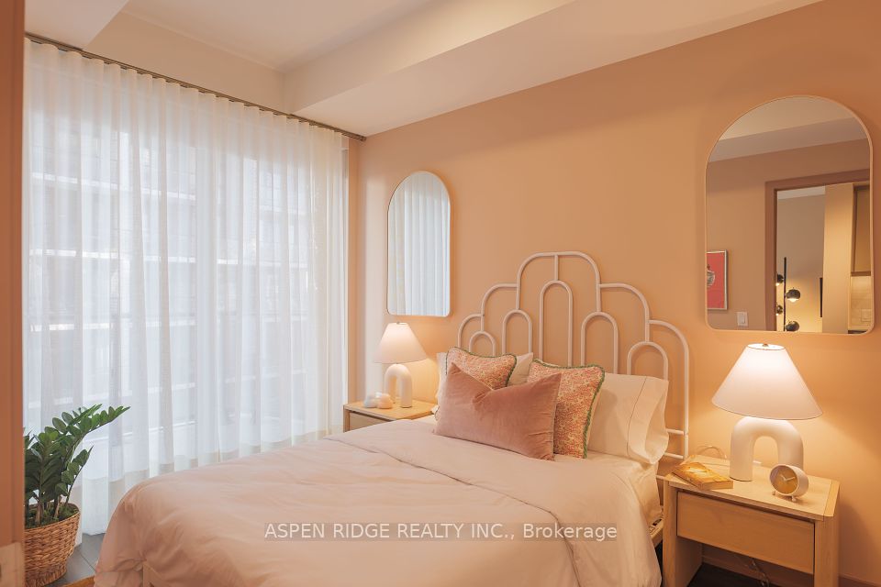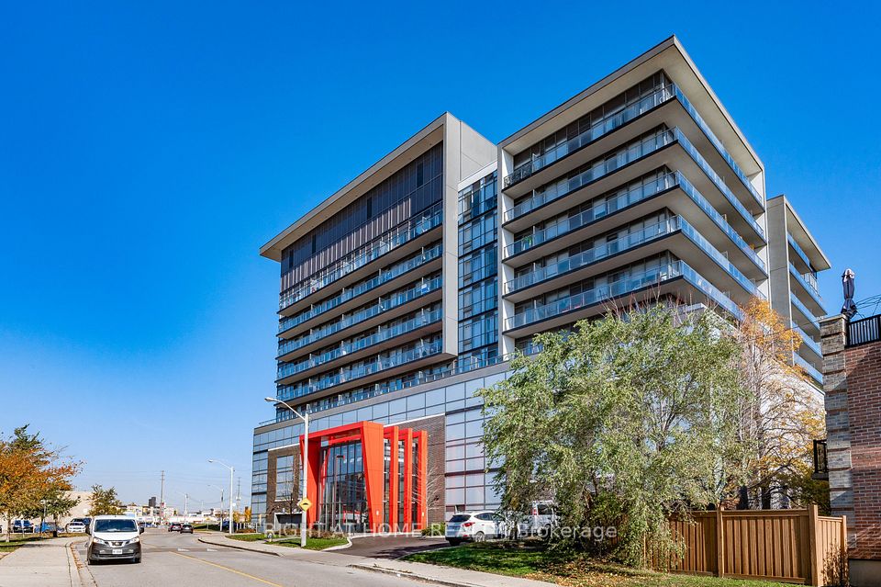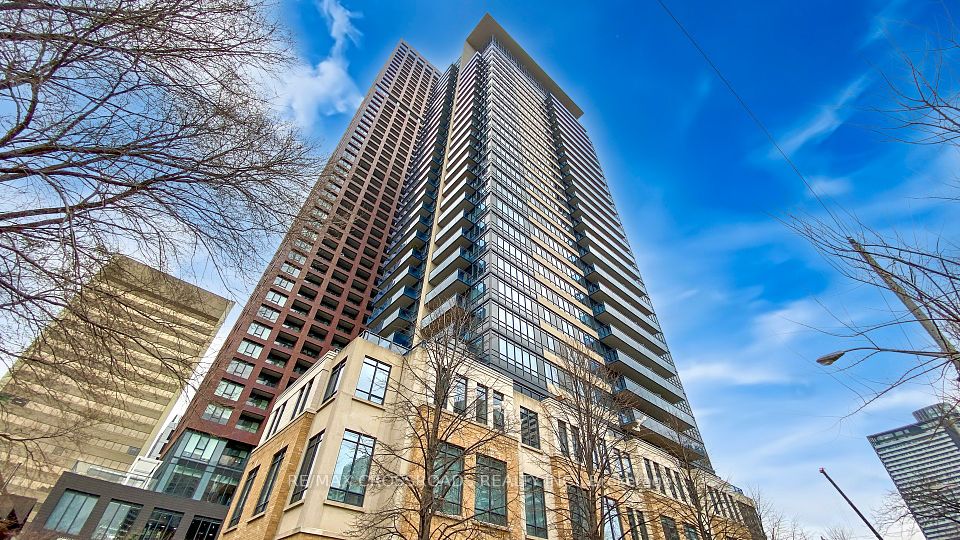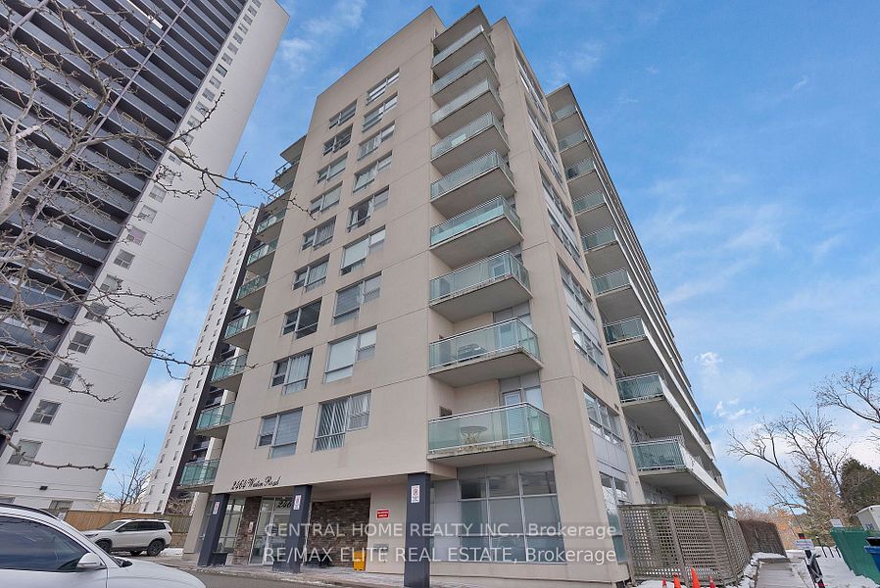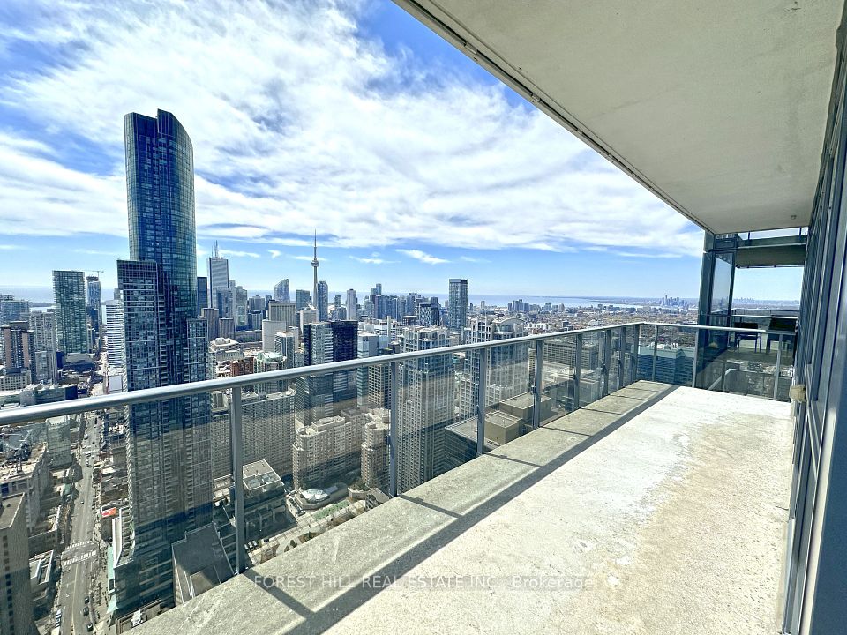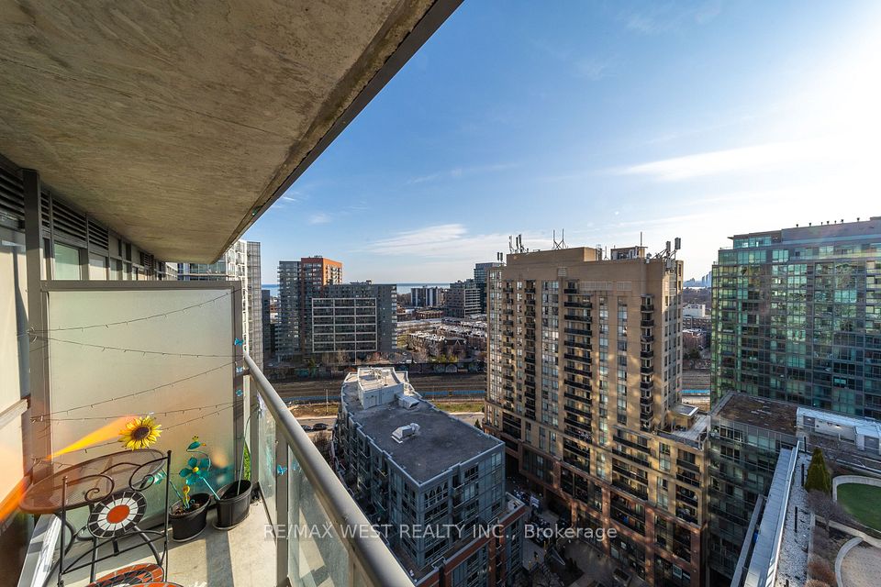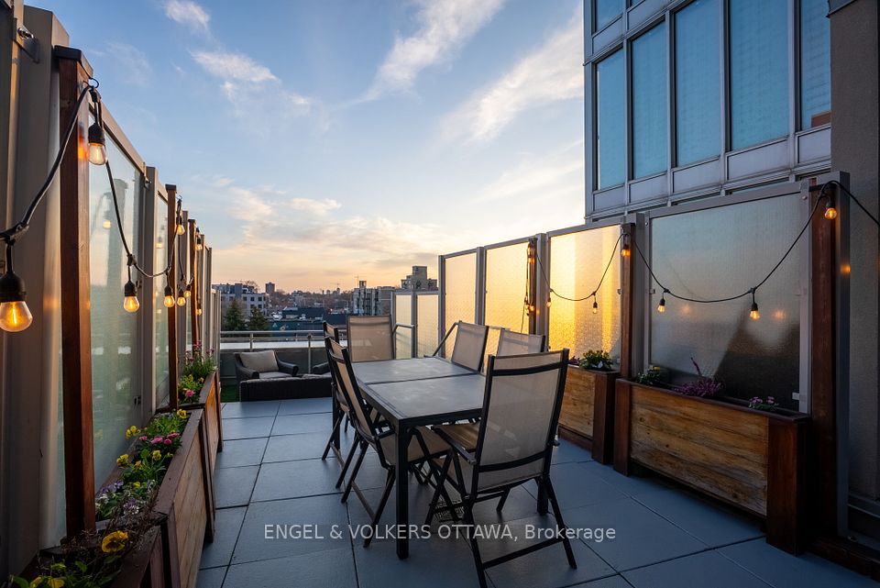$599,000
250 Lawrence Avenue, Toronto C04, ON M5M 1B2
Price Comparison
Property Description
Property type
Condo Apartment
Lot size
N/A
Style
Apartment
Approx. Area
N/A
Room Information
| Room Type | Dimension (length x width) | Features | Level |
|---|---|---|---|
| Living Room | 6.5 x 3.2 m | Open Concept, Combined w/Kitchen, Hardwood Floor | Flat |
| Dining Room | 6.5 x 3.2 m | Large Window, Hardwood Floor, Combined w/Living | Flat |
| Kitchen | 6.5 x 3.2 m | Open Concept, Combined w/Living, Hardwood Floor | Flat |
| Bedroom | 3.3 x 2.7 m | Closet, Large Window, Hardwood Floor | Flat |
About 250 Lawrence Avenue
Welcome to this stunning 1 year old boutique building, nestled in the affluent neighborhood of Lawrence Park North, offering a peaceful retreat backing onto the lush Douglas Greenbelt and unobstructed view of Toronto downtown with 10 minutes' drive time to downtown. The floor plan is functional and efficient. The modern , Elegant grey kitchen, integrated appliances, quartz countertops, and a subway tile backsplash. The stylish washroom has upgraded porcelain tiles and a sleek vanity and shower Glass. Mirrored closet doors add a sophisticated touch. Perfect for first-time buyers or downsizers, this building offers luxurious amenities, including a concierge, fitness and yoga studio, co-working space, party room, ravine lounge and terrace, rooftop lounge and terrace with BBQ, pet spa, and complimentary visitor parking. Unbeatable Location!
Home Overview
Last updated
Apr 9
Virtual tour
None
Basement information
None
Building size
--
Status
In-Active
Property sub type
Condo Apartment
Maintenance fee
$450.49
Year built
--
Additional Details
MORTGAGE INFO
ESTIMATED PAYMENT
Location
Some information about this property - Lawrence Avenue

Book a Showing
Find your dream home ✨
I agree to receive marketing and customer service calls and text messages from homepapa. Consent is not a condition of purchase. Msg/data rates may apply. Msg frequency varies. Reply STOP to unsubscribe. Privacy Policy & Terms of Service.







