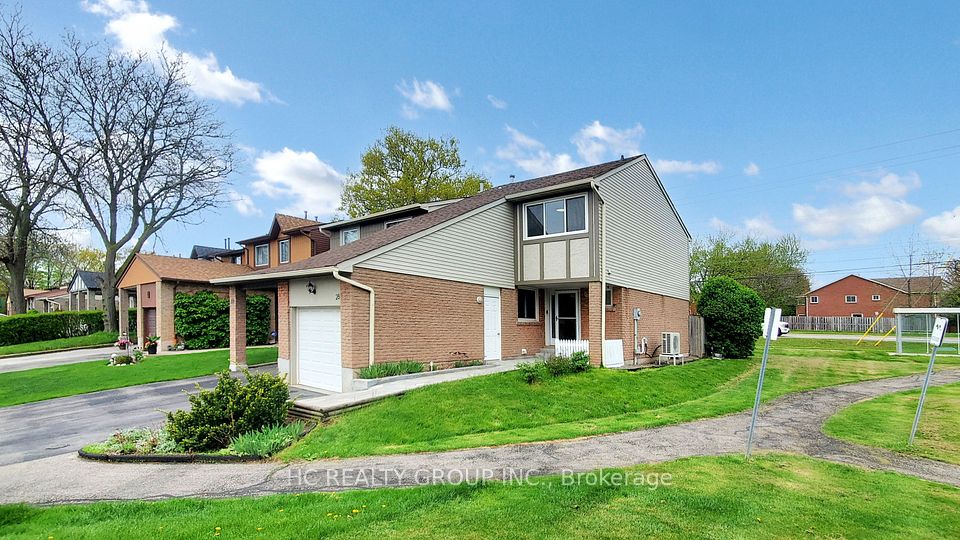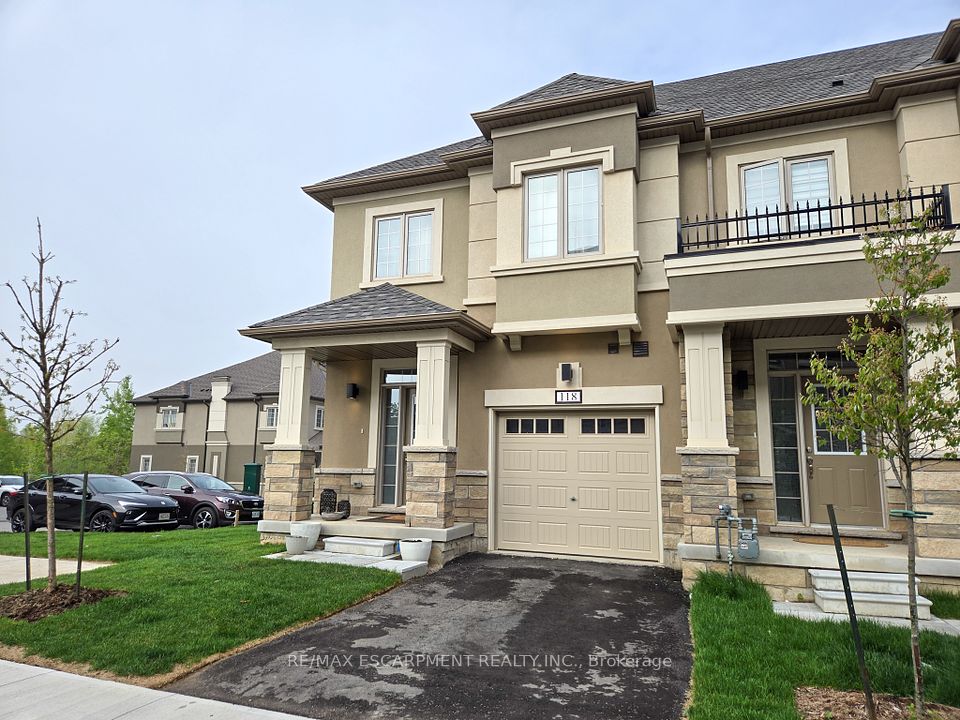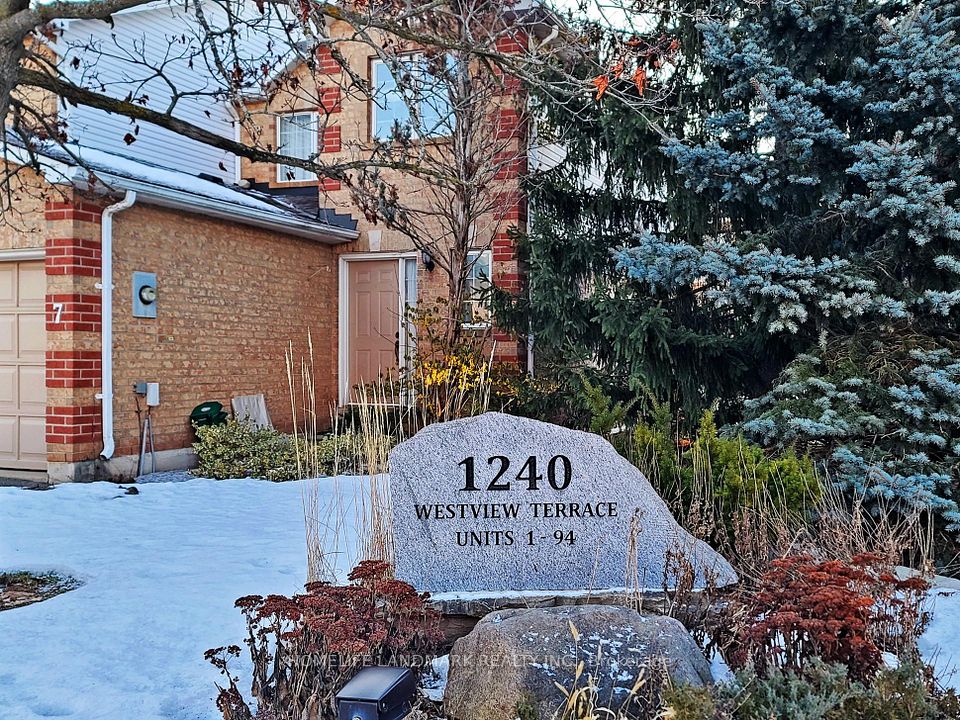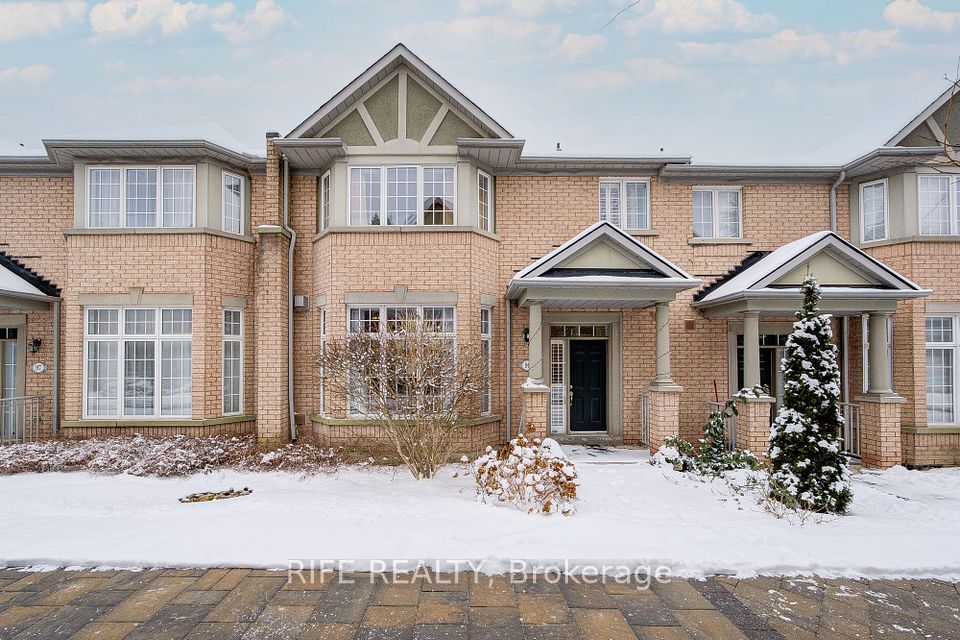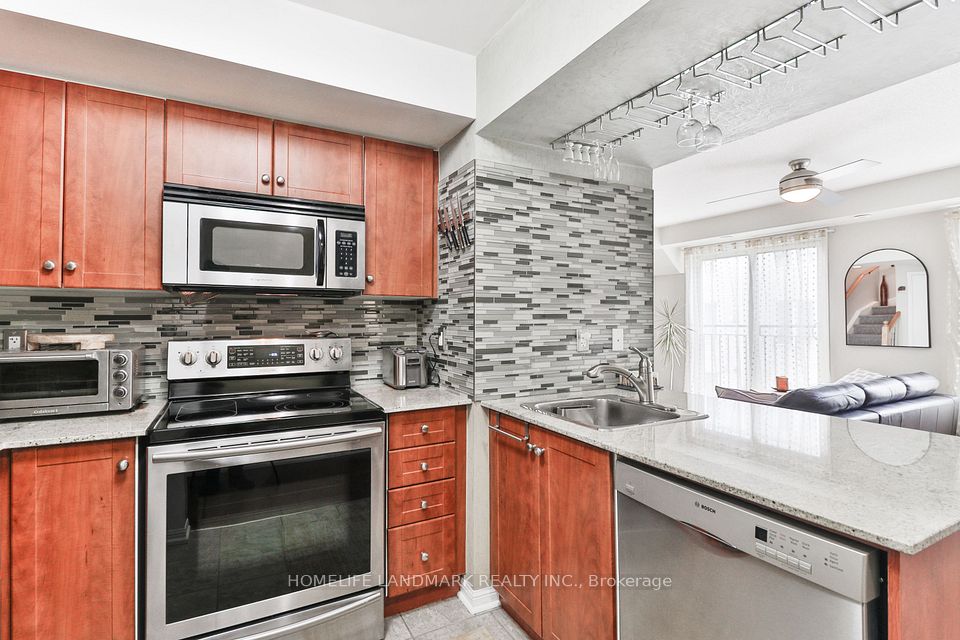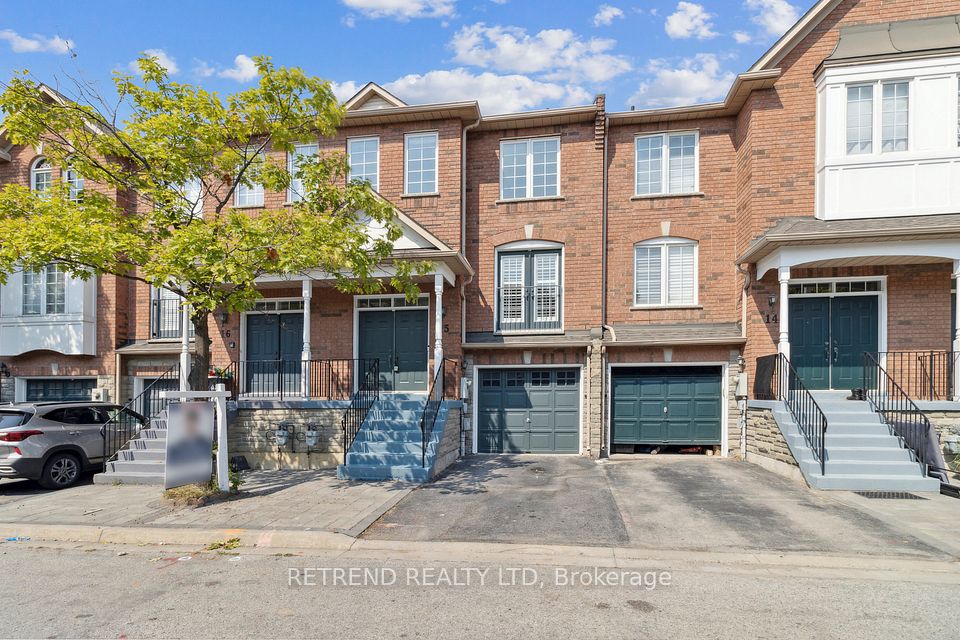$1,275,000
250 Lawrence Avenue, Toronto C04, ON M5M 1B2
Virtual Tours
Price Comparison
Property Description
Property type
Condo Townhouse
Lot size
N/A
Style
2-Storey
Approx. Area
N/A
Room Information
| Room Type | Dimension (length x width) | Features | Level |
|---|---|---|---|
| Living Room | 12.34 x 18.34 m | Laminate, Combined w/Dining, Large Window | Flat |
| Dining Room | 9.35 x 12.34 m | Laminate, Open Concept | Flat |
| Kitchen | 12.34 x 9.35 m | Laminate, Quartz Counter, Centre Island | Flat |
| Bedroom 2 | 8.99 x 8.86 m | Laminate, Large Closet, 2 Pc Bath | Flat |
About 250 Lawrence Avenue
Brand new luxury condo townhouse in the prestigious "Lawrence Park" neighbourhood. This bright and spacious unit offers a sunny south-facing exposure, approximately 1,200 sq. ft. of living space, plus a private patio and balcony. Featuring 2 bedrooms, an office, and 3 bathrooms as per the builder's plan, the home is designed with laminate flooring throughout. The modern kitchen boasts extended cabinetry with valance lighting, quartz countertops, a stylish backsplash, and built-in appliances. Step out to a south-facing patio for outdoor enjoyment. Conveniently located with bus service at your doorstep and just steps from Havergal College, the property is also close to subway stations, scenic trails, and a shopping plaza. Within minutes, you'll find other top private schools like UCC, TFS, and Crescent, as well as easy access to Highway 401. **EXTRAS** Included 1 Parking & 1 Locker ** Great Amenities: Concierge, Party Room, Rooftop Lounge, Co-Working Lounge, Dog Wash Station, Fitness/Yoga Studio...
Home Overview
Last updated
Feb 12
Virtual tour
None
Basement information
None
Building size
--
Status
In-Active
Property sub type
Condo Townhouse
Maintenance fee
$680
Year built
--
Additional Details
MORTGAGE INFO
ESTIMATED PAYMENT
Location
Some information about this property - Lawrence Avenue

Book a Showing
Find your dream home ✨
I agree to receive marketing and customer service calls and text messages from homepapa. Consent is not a condition of purchase. Msg/data rates may apply. Msg frequency varies. Reply STOP to unsubscribe. Privacy Policy & Terms of Service.







