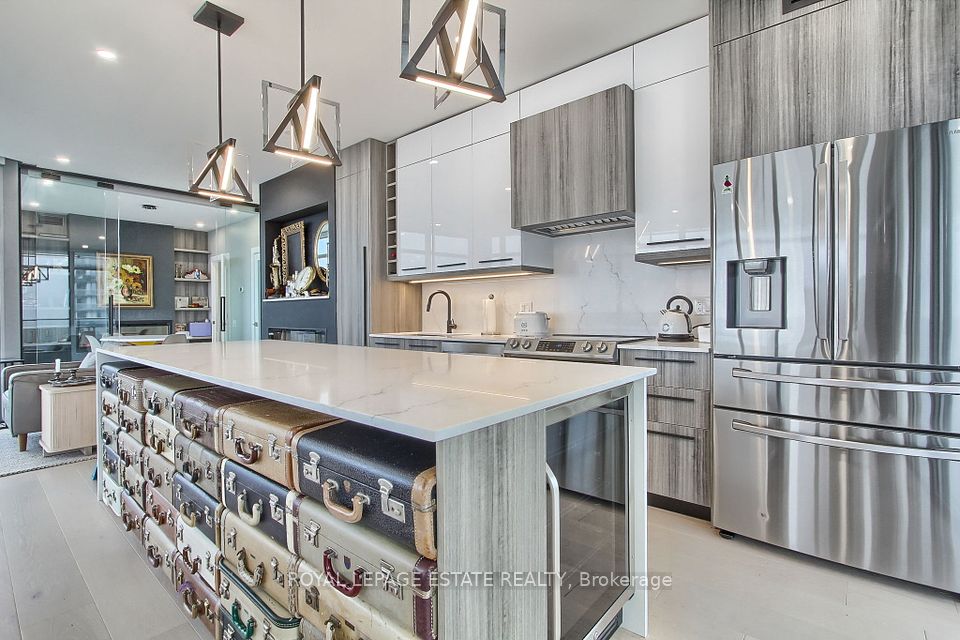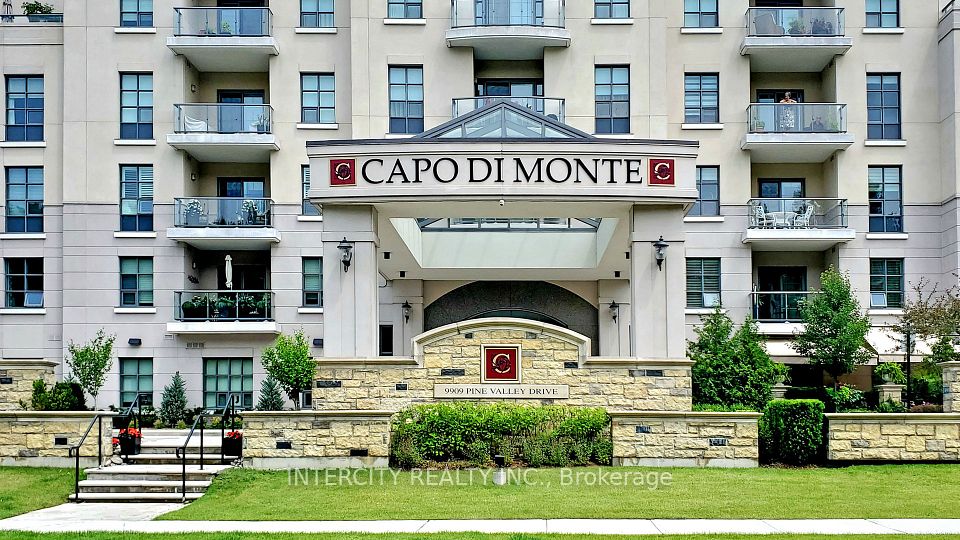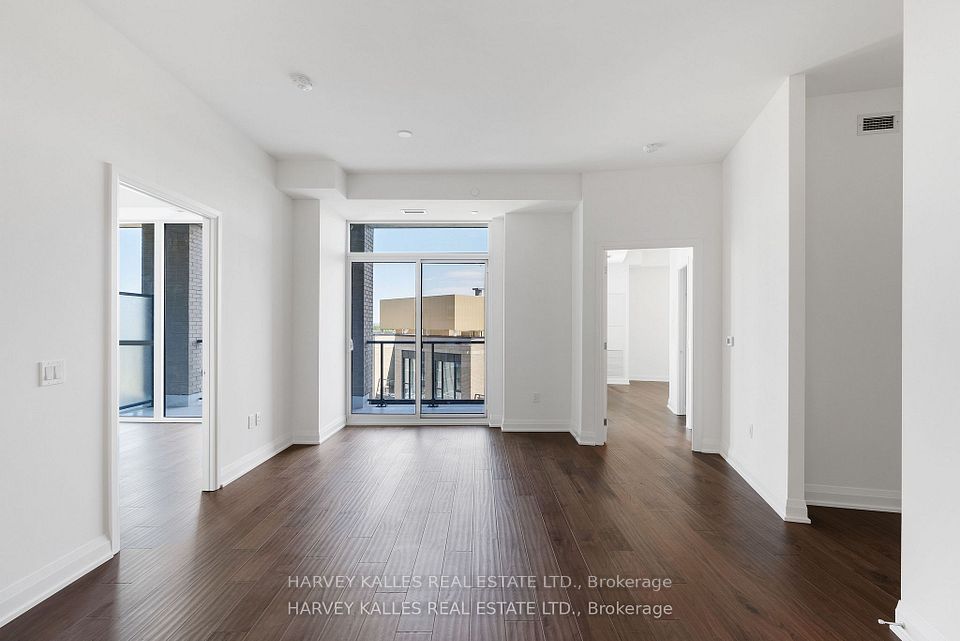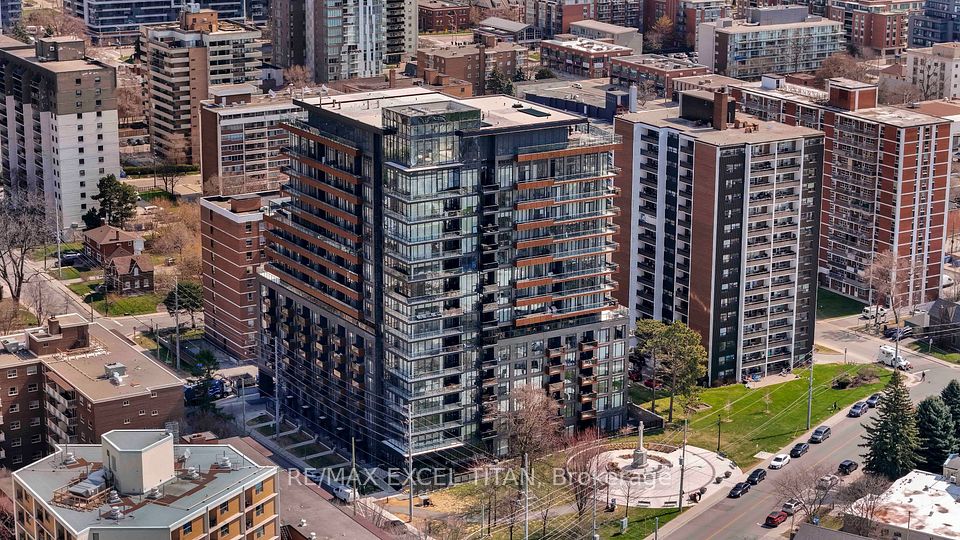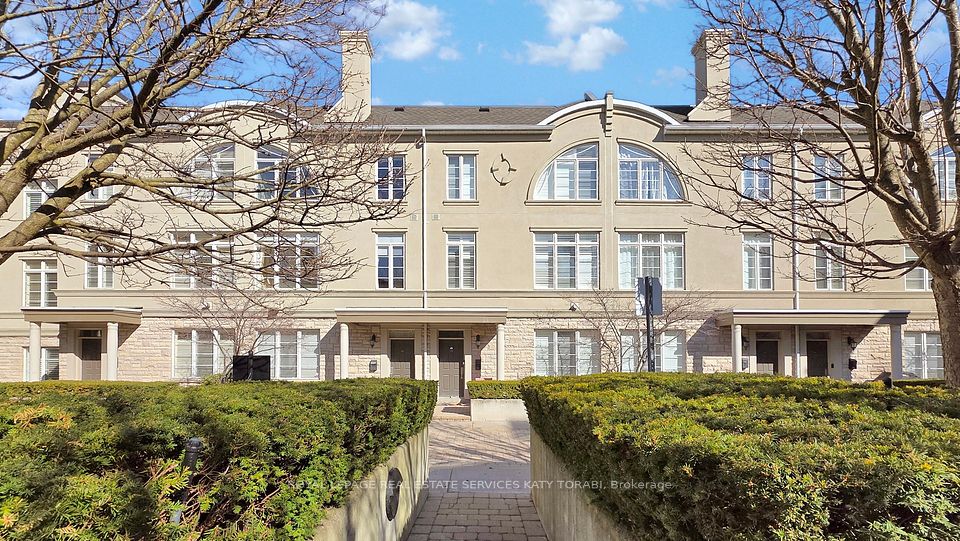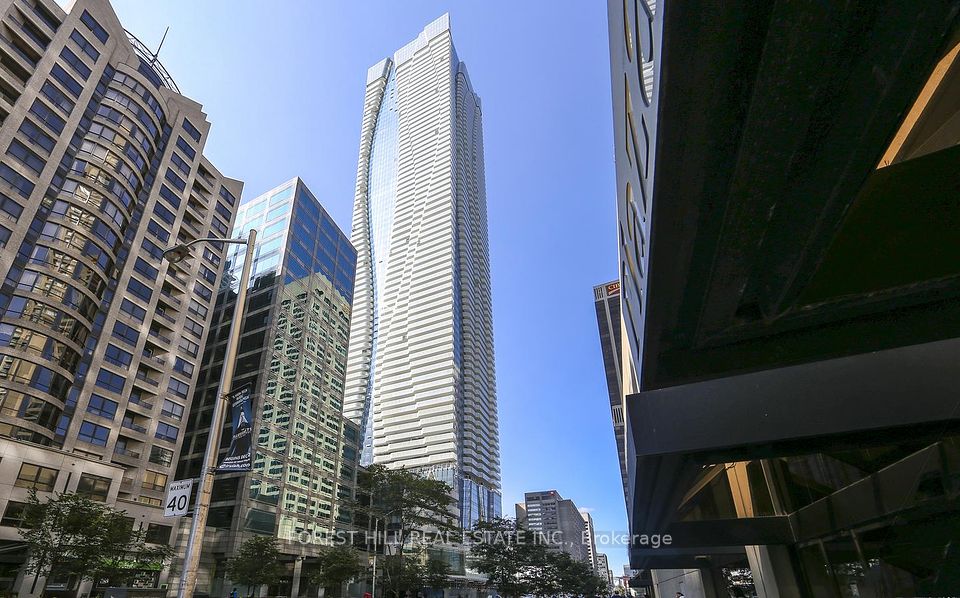$1,700,000
Last price change Mar 21
250 Lawrence Ave W N/A, Toronto C04, ON M5M 1B2
Virtual Tours
Price Comparison
Property Description
Property type
Condo Apartment
Lot size
N/A
Style
Apartment
Approx. Area
N/A
Room Information
| Room Type | Dimension (length x width) | Features | Level |
|---|---|---|---|
| Kitchen | 4.71 x 3.33 m | Hardwood Floor, B/I Appliances, Combined w/Living | Flat |
| Living Room | 4.45 x 3.84 m | Combined w/Kitchen, Hardwood Floor, W/O To Balcony | Flat |
| Foyer | 2.1 x 1.6 m | Hardwood Floor, Closet | Flat |
| Den | 2.87 x 1.92 m | Hardwood Floor | Flat |
About 250 Lawrence Ave W N/A
Penthouse Unit at 250 Lawrence Ave W, Toronto. Stunning City Skyline and CN Tower Views With Two Balconies. Over 1100 sq.ft. of living space. This is a Two Bedroom Plus Den & Three Washroom Layout w/Floor to Ceiling Windows. Built-in Modern New Appliances, One Underground Parking & Same Floor Locker Included. Amenities - Complimentary Visitor Parking, 24 Hour Concierge, Fully Equipped Gym, Yoga/Stretch Studio, Meeting Room, Kitchenette, Co-Working Lounge, Ground Ravine Lounge, Rooftop Ravine Terrace, Pet Spa. Steps to Top Public and Private Schools, Walking/Biking Trails, Sports Facilities, Medical Services, TTC Subway, Hwy 401, & Much More. Don't Miss Out On This Prestigious Unit.
Home Overview
Last updated
Mar 21
Virtual tour
None
Basement information
None
Building size
--
Status
In-Active
Property sub type
Condo Apartment
Maintenance fee
$1,015.23
Year built
--
Additional Details
MORTGAGE INFO
ESTIMATED PAYMENT
Location
Some information about this property - Lawrence Ave W N/A

Book a Showing
Find your dream home ✨
I agree to receive marketing and customer service calls and text messages from homepapa. Consent is not a condition of purchase. Msg/data rates may apply. Msg frequency varies. Reply STOP to unsubscribe. Privacy Policy & Terms of Service.







