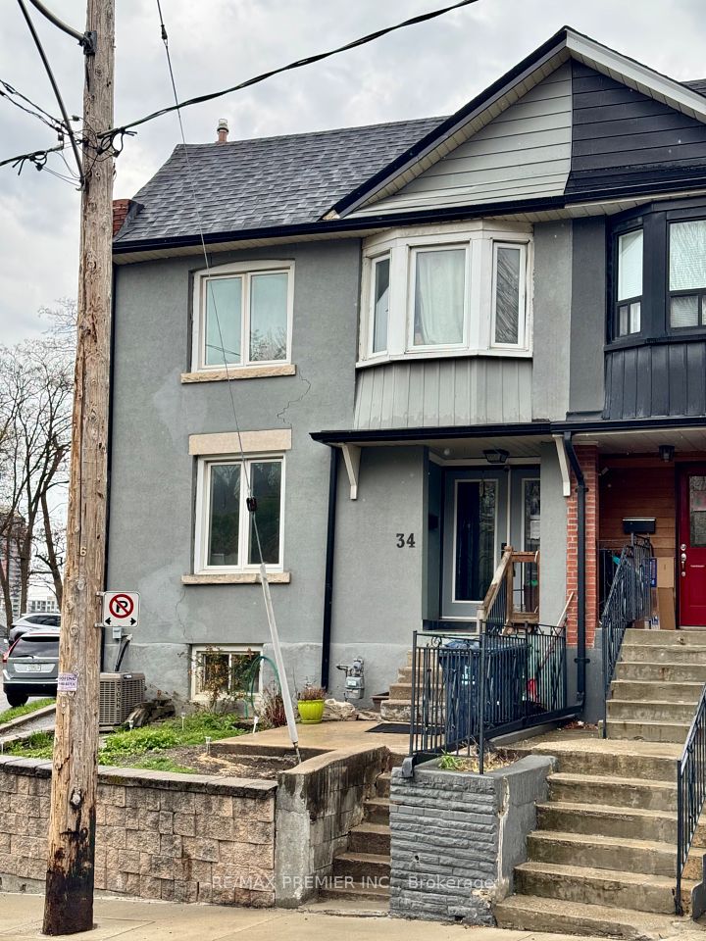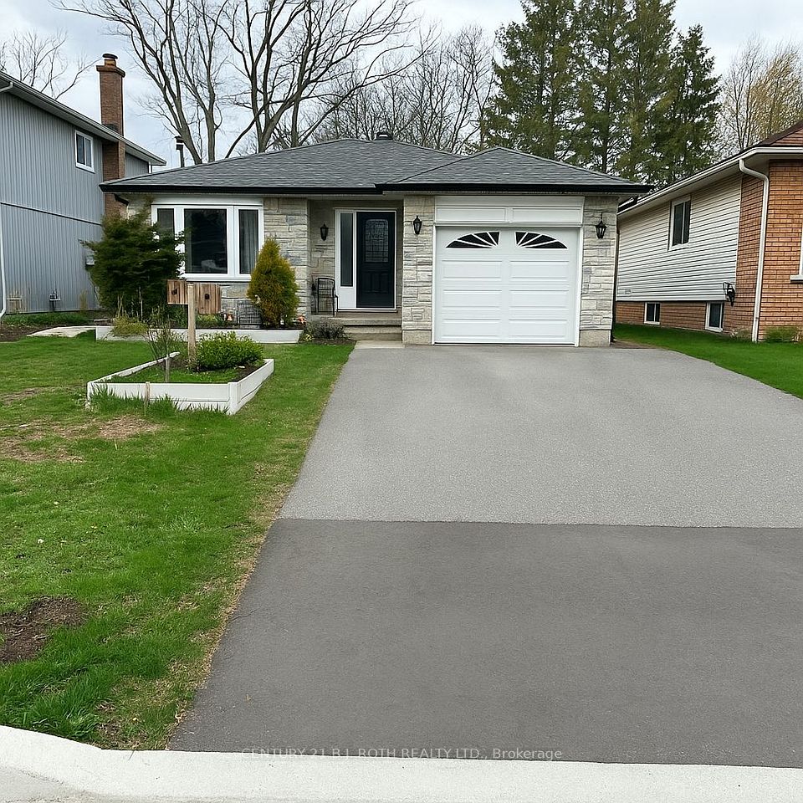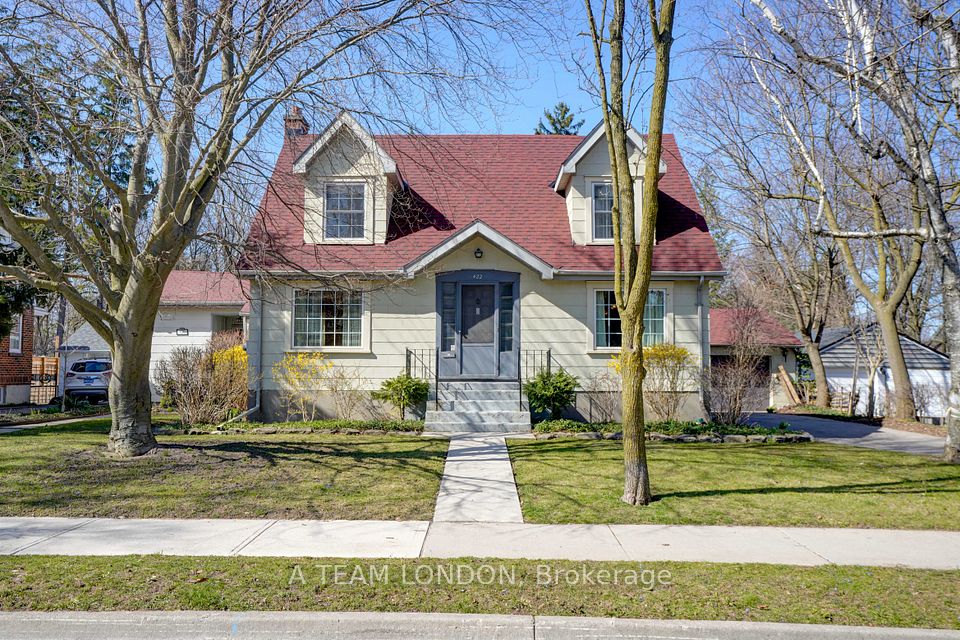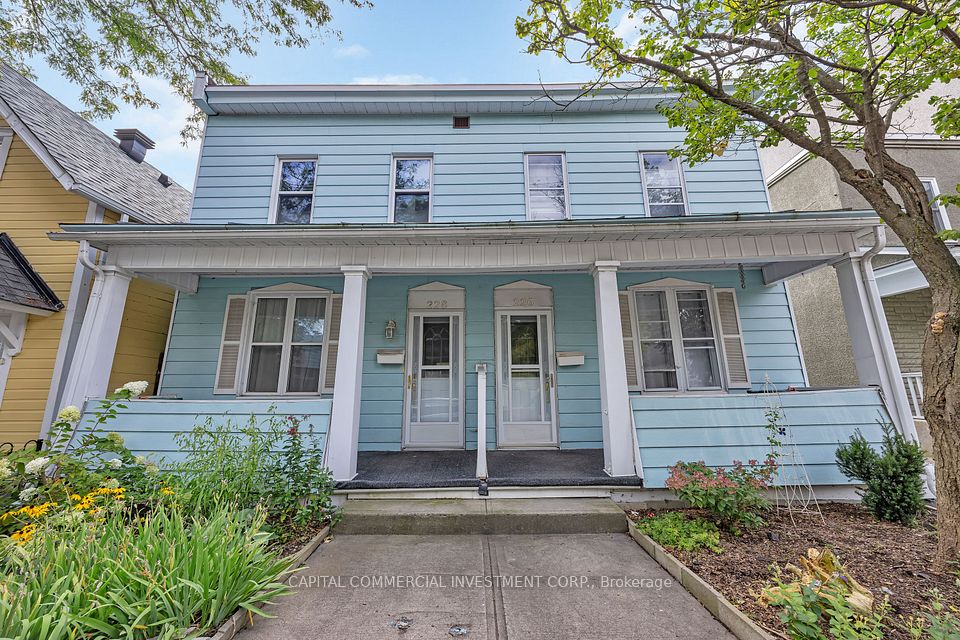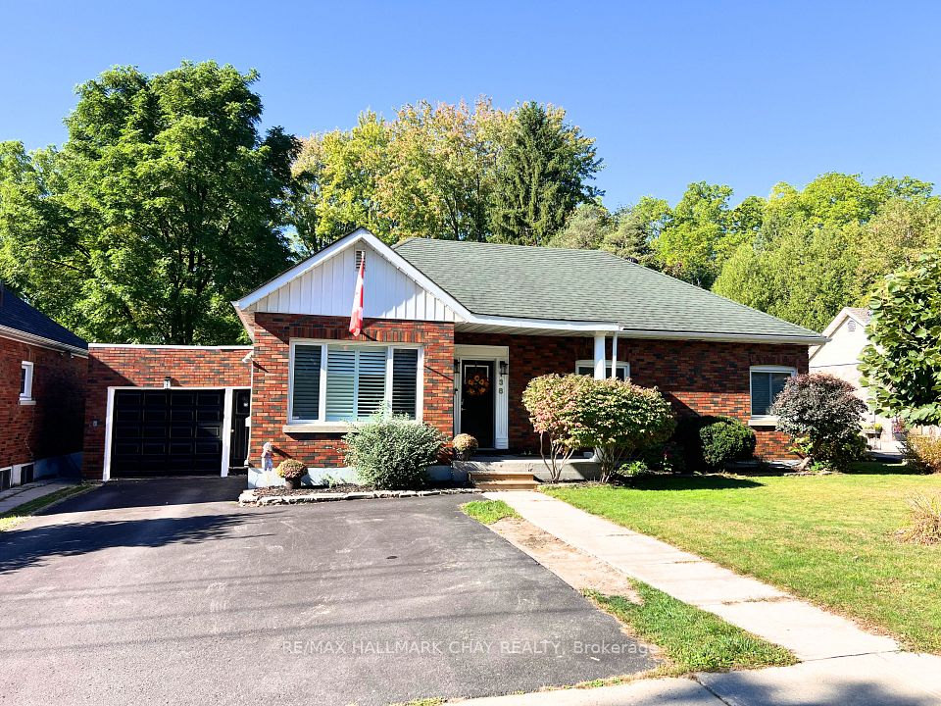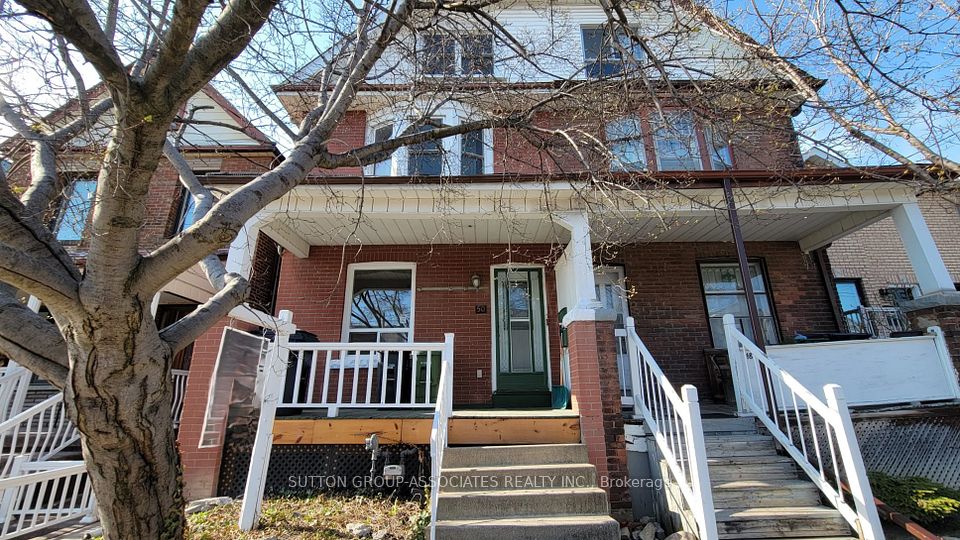$1,289,888
Last price change Apr 4
250 Gilbert Avenue, Toronto W03, ON M6E 4W7
Virtual Tours
Price Comparison
Property Description
Property type
Duplex
Lot size
N/A
Style
2-Storey
Approx. Area
N/A
Room Information
| Room Type | Dimension (length x width) | Features | Level |
|---|---|---|---|
| Primary Bedroom | 4.18 x 3 m | Laminate | Second |
| Bedroom 2 | 3.1 x 2.81 m | Laminate | Second |
| Kitchen | 2.95 x 2.41 m | Laminate, Breakfast Area | Second |
| Bedroom 3 | 3.07 x 2.86 m | Laminate | Main |
About 250 Gilbert Avenue
Proudly presenting this well-kept & newly renovated LEGAL DUPLEX. A fantastic opportunity for SAVVY INVESTORS or homeowners looking for extra rental income, offering incredible income potential in the heart of Toronto. Both units feature modern finishes, separate entrances, private laundry, finishes includes: upgraded kitchens, washrooms, laminate floors, separate electrical panels. The BASEMENT features in-law capability: separate entrance, 1 bedroom + Den, 1 bath and a kitchen. Other upgrades: 200 AMP electrical panel, Furnace & A/C were replaced in 2021, Roof was replaced in 2023, Hot water tanked is owned, Duct smoke detector that is attached to the furnace, soundproof insulation between floors. This property comes with a double car detached garage + one drive way parking spot. Garden Suite research was conducted and is possible. Steps to Transit, Schools and all other amenities.
Home Overview
Last updated
Apr 4
Virtual tour
None
Basement information
Separate Entrance, Finished
Building size
--
Status
In-Active
Property sub type
Duplex
Maintenance fee
$N/A
Year built
2024
Additional Details
MORTGAGE INFO
ESTIMATED PAYMENT
Location
Some information about this property - Gilbert Avenue

Book a Showing
Find your dream home ✨
I agree to receive marketing and customer service calls and text messages from homepapa. Consent is not a condition of purchase. Msg/data rates may apply. Msg frequency varies. Reply STOP to unsubscribe. Privacy Policy & Terms of Service.







