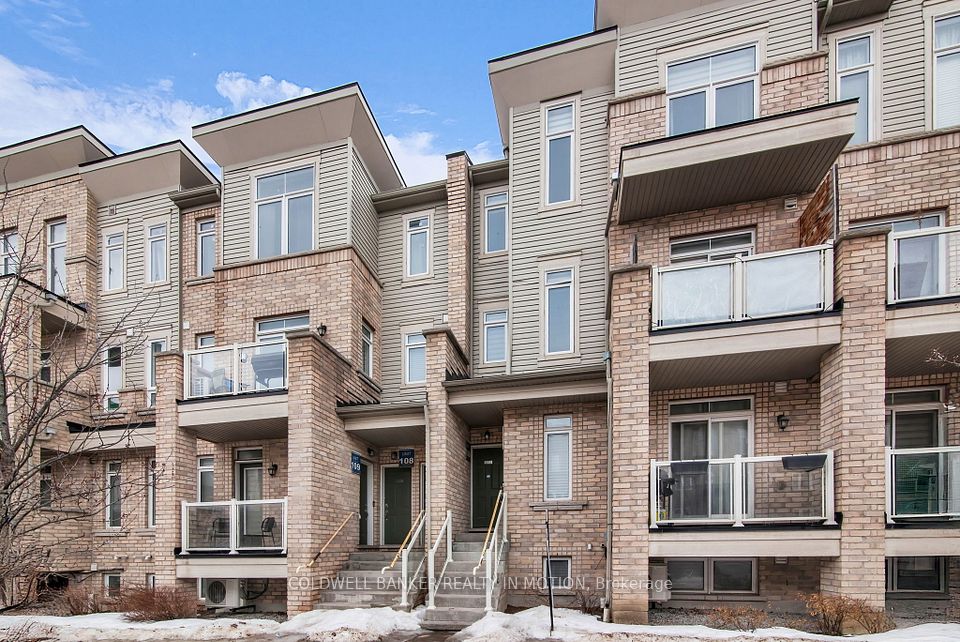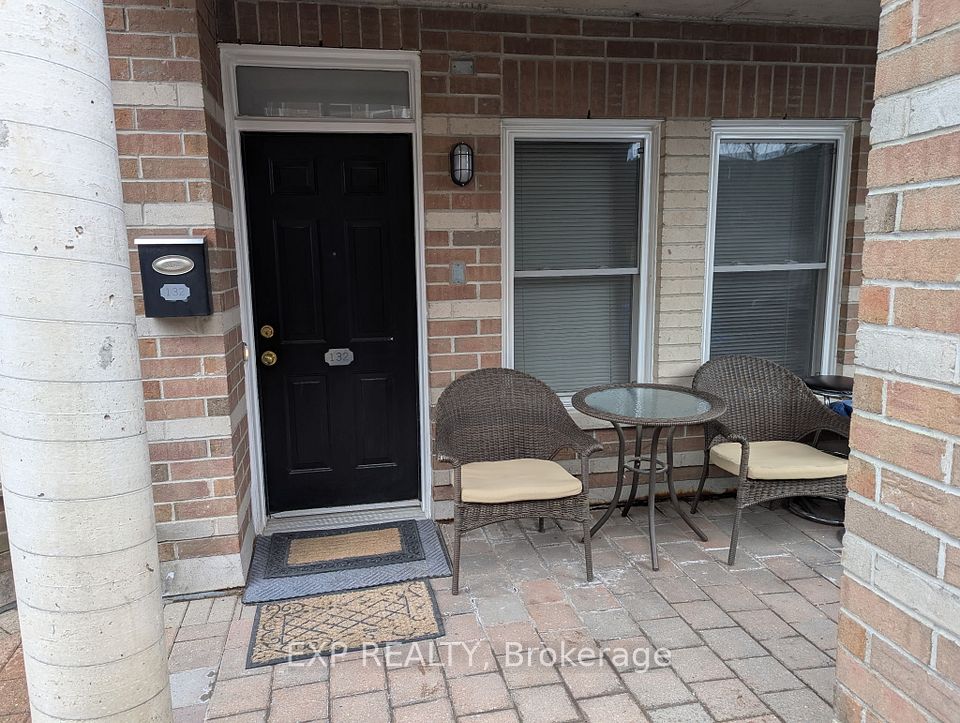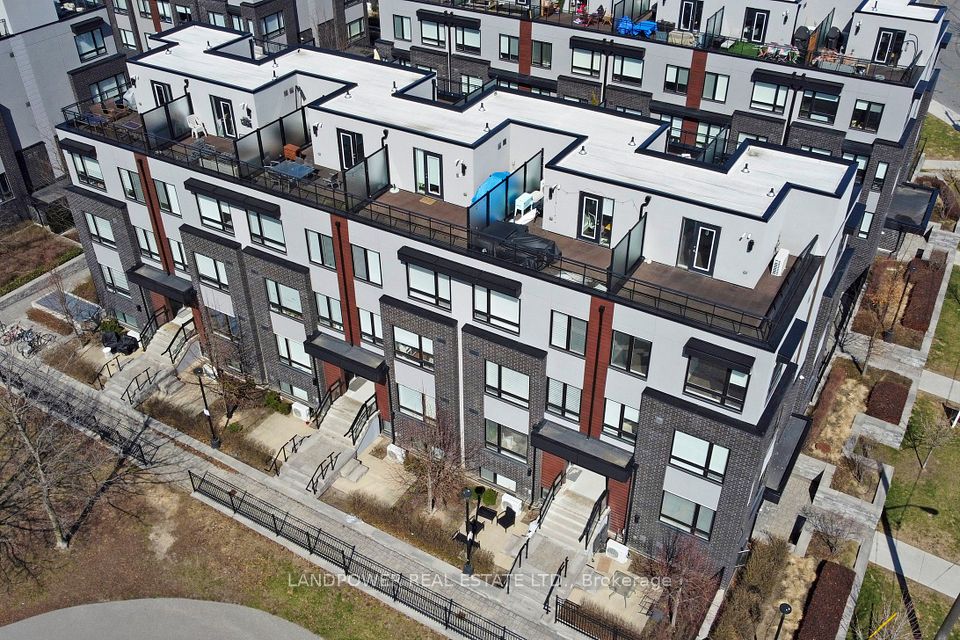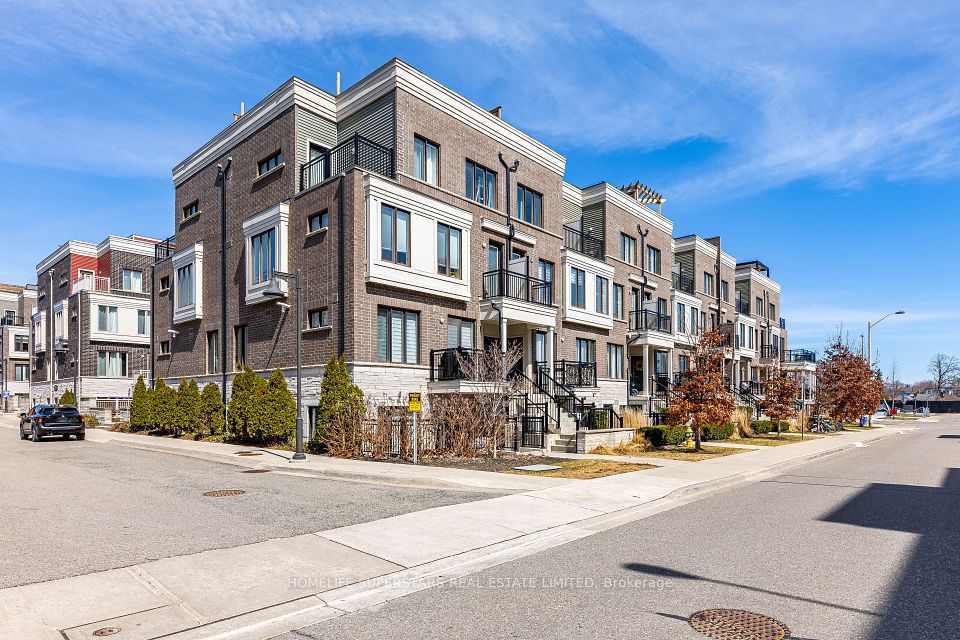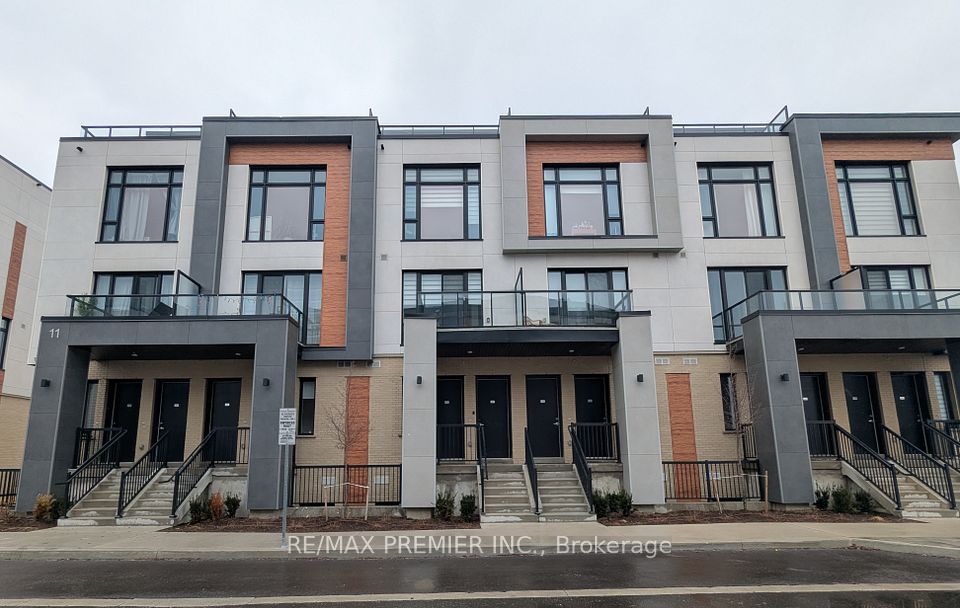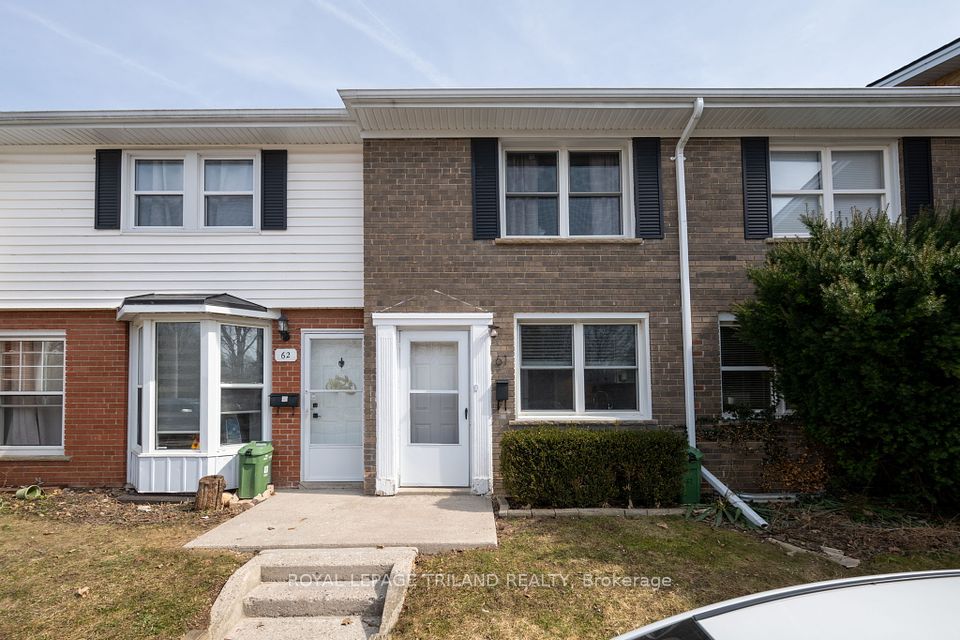$415,000
250 Ann Street, Ingersoll, ON N5C 4C3
Price Comparison
Property Description
Property type
Condo Townhouse
Lot size
N/A
Style
Stacked Townhouse
Approx. Area
N/A
Room Information
| Room Type | Dimension (length x width) | Features | Level |
|---|---|---|---|
| Kitchen | 4.21 x 3.02 m | Custom Counter | Main |
| Foyer | 2.56 x 1.03 m | N/A | Main |
| Bedroom 2 | 3.13 x 2.82 m | Closet, Hardwood Floor | Main |
| Living Room | 6.89 x 3.58 m | Closet, Hardwood Floor | Main |
About 250 Ann Street
One of the most desirable locations within this complex. Unit 9 faces East and overlooks a well-treed ravine. The parking space and garage is located right next door to the unit itself. There's light-bright, fresh paint throughout this unit-clear evidence of pride and ownership throughout. The eat-in style kitchen features newer appliances, a natural stone counter, under-counter euro stainless sink with newer features. The flooring throughout is a combination of newer vinyl and hardwood flooring. The over-sized living room features a recessed flat screen television area and fully color-adjustable electric fireplace. All of the closet doors (and there are closets everywhere) were recently replaced as was the bathroom which features a full shower enclosure. The hot water heater, water softener and reverse osmosis water treatment system is all owned and stays with the condo. Underneath the entire unit there's an easily accessible and reasonably tall, dry crawl-space for storage and mechanical access. Low monthly condo fees of $349.81 make this unit particularly affordable.
Home Overview
Last updated
Apr 28
Virtual tour
None
Basement information
Crawl Space, Full
Building size
--
Status
In-Active
Property sub type
Condo Townhouse
Maintenance fee
$349.81
Year built
2025
Additional Details
MORTGAGE INFO
ESTIMATED PAYMENT
Location
Some information about this property - Ann Street

Book a Showing
Find your dream home ✨
I agree to receive marketing and customer service calls and text messages from homepapa. Consent is not a condition of purchase. Msg/data rates may apply. Msg frequency varies. Reply STOP to unsubscribe. Privacy Policy & Terms of Service.







