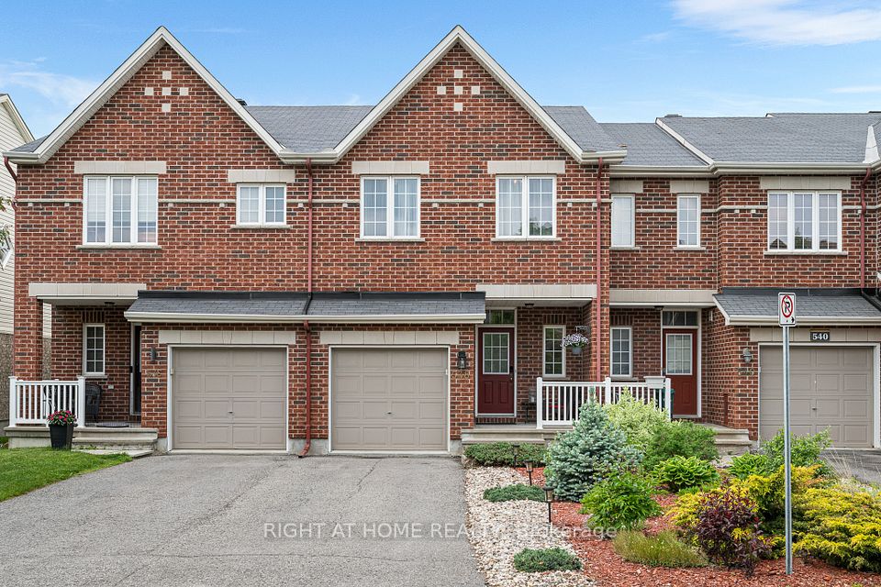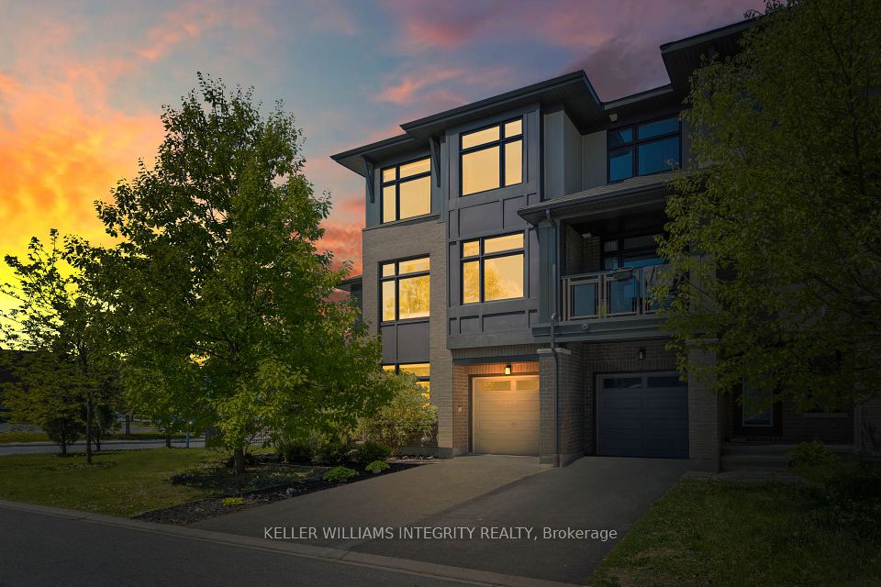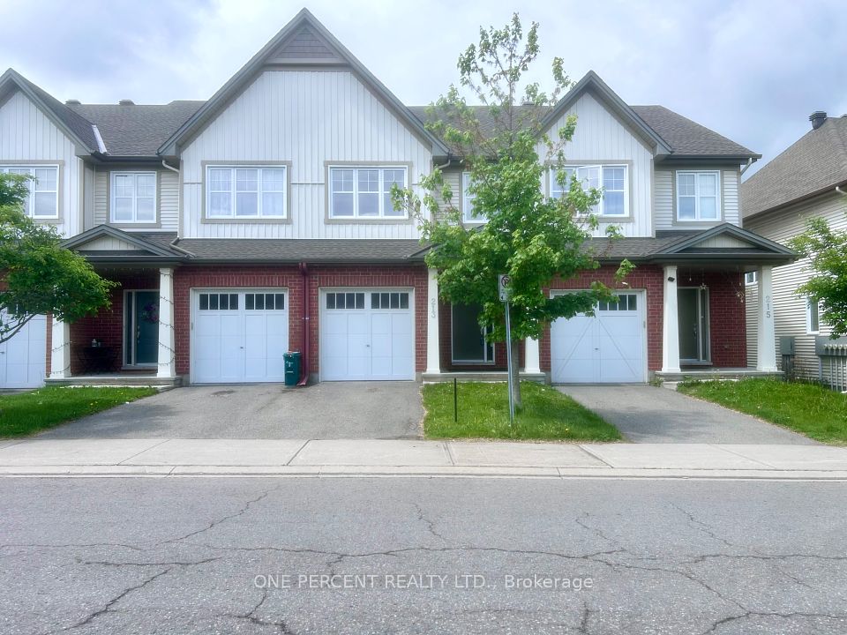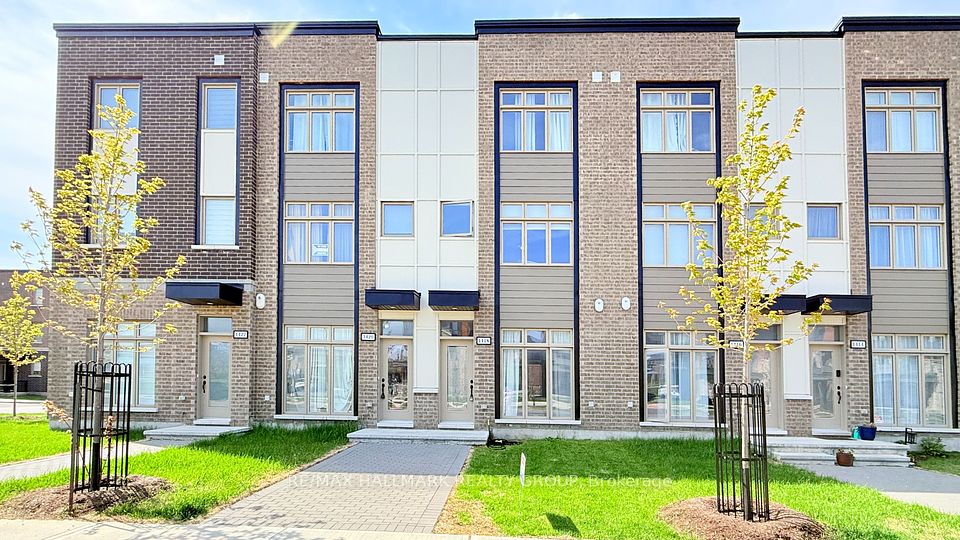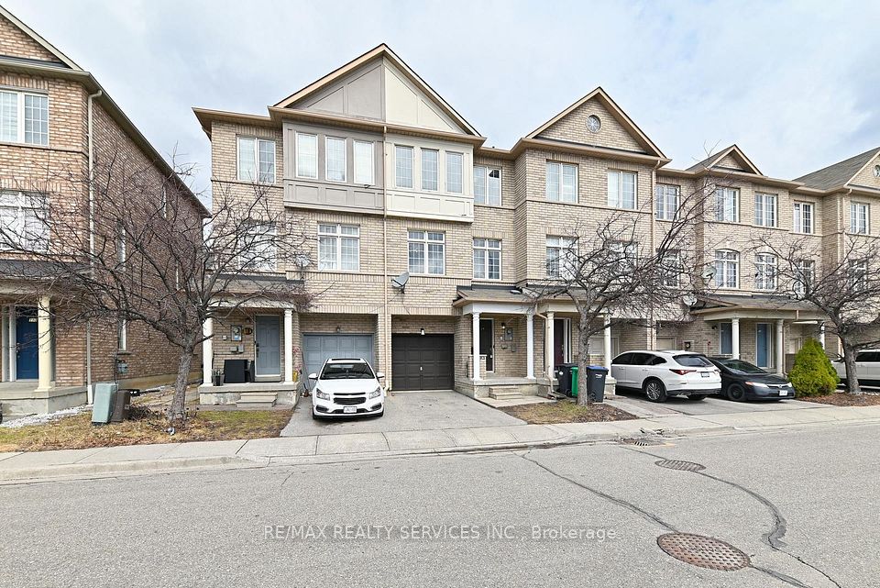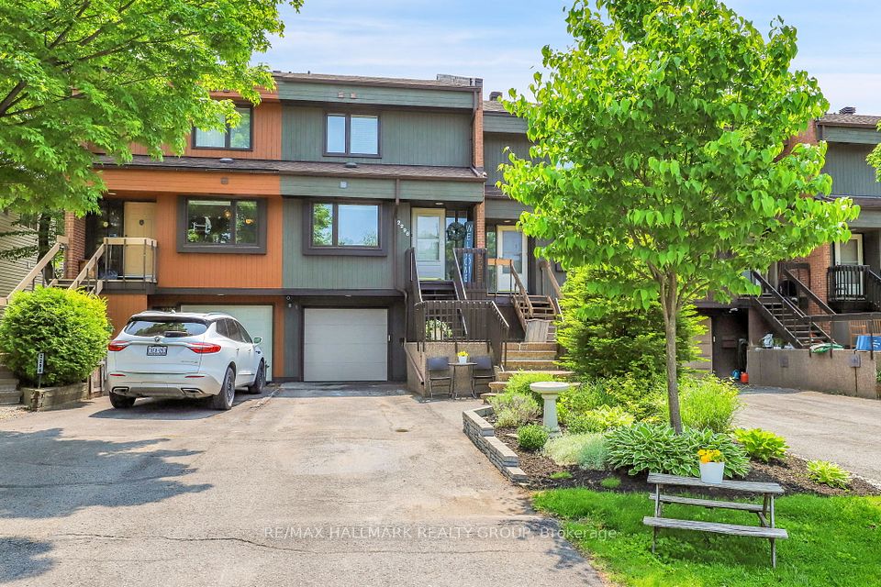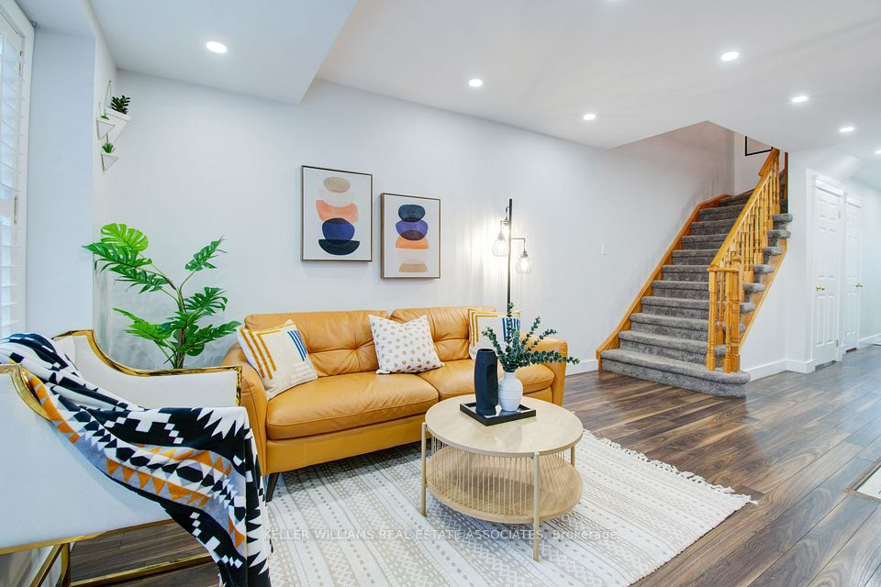
$841,913
25 Unionville Crescent, Brampton, ON L6P 2Z4
Virtual Tours
Price Comparison
Property Description
Property type
Att/Row/Townhouse
Lot size
N/A
Style
3-Storey
Approx. Area
N/A
Room Information
| Room Type | Dimension (length x width) | Features | Level |
|---|---|---|---|
| Great Room | 3.59 x 3.53 m | Laminate, W/O To Yard | Ground |
| Kitchen | 3.38 x 5.6 m | Ceramic Floor, Granite Counters | Main |
| Breakfast | 3.38 x 5.6 m | Ceramic Floor, Pot Lights | Main |
| Living Room | 5.3 x 5.6 m | Hardwood Floor, Combined w/Dining | Main |
About 25 Unionville Crescent
Welcome to This Amazing Very Spacious, Bright Three Bedroom 4 Washroom Townhouse In High Demand Gore Area >> No Disappointments A Sound Investment >>$$$$Thousands Spent on Upgrades >> 2000 Sq Ft includes 182 sqft of unfinished utility Area (As Per Builders floor plan Attached) >> 1462 Sqft As Per Mpac (Report Attached) Hardwood Floor In Living/ Dining and Upper level Bedrooms {!} Master Bedroom With W/I Closet And 3 Pc. Ensuite{!} Family Room On Main Floor With W/O To Backyard {!} Separate Laundry Room With Door To Back Yard {!} Elegant Kitchen With Granite Countertops + Stainless Steel Appliances {!} Other Two Good Size Bedrooms {!} Private Concrete Drive Way >> Garage Access From The House >> Fully Fenced Backyard >> No Carpet In Whole House {!} Freshly Painted {!} No Sidewalk {!} walking Distance To All Amenities {!} Only Mins From 427,407,50,7 Making It An Ideal Location For The Daily Commuter.!!!!! Shows Very Well
Home Overview
Last updated
12 hours ago
Virtual tour
None
Basement information
Finished with Walk-Out
Building size
--
Status
In-Active
Property sub type
Att/Row/Townhouse
Maintenance fee
$N/A
Year built
--
Additional Details
MORTGAGE INFO
ESTIMATED PAYMENT
Location
Some information about this property - Unionville Crescent

Book a Showing
Find your dream home ✨
I agree to receive marketing and customer service calls and text messages from homepapa. Consent is not a condition of purchase. Msg/data rates may apply. Msg frequency varies. Reply STOP to unsubscribe. Privacy Policy & Terms of Service.






