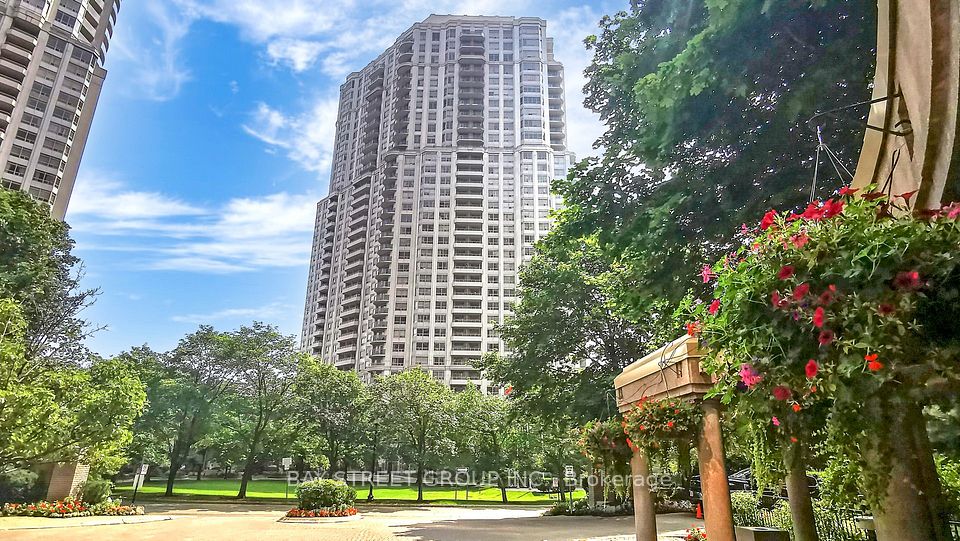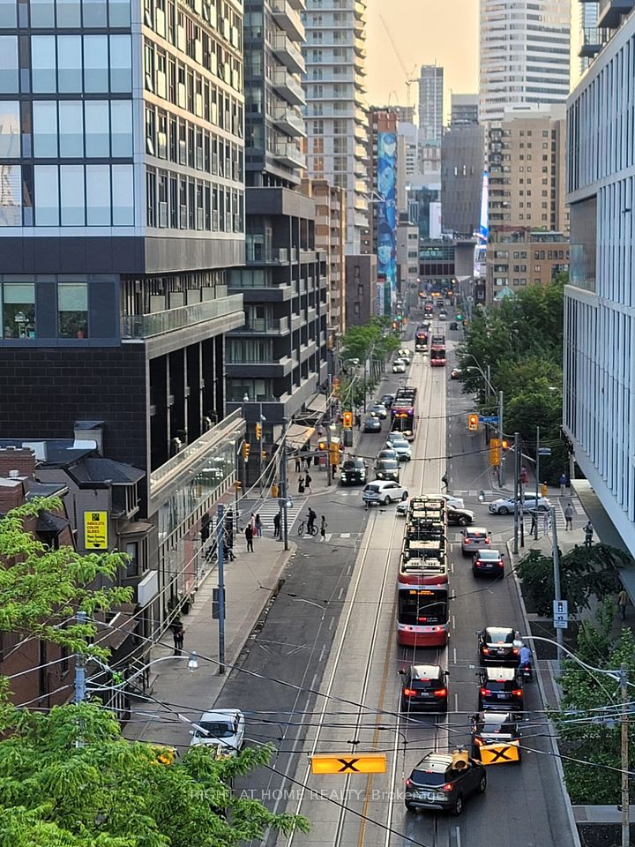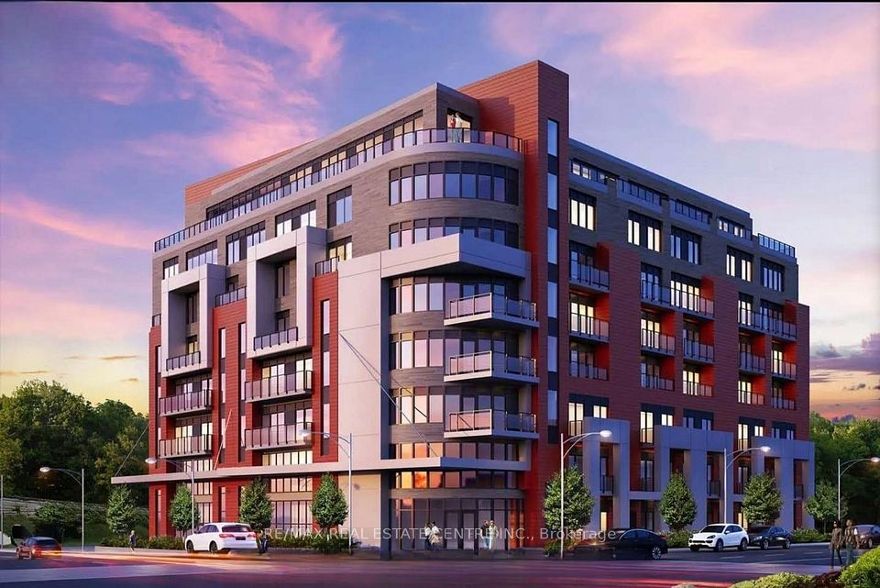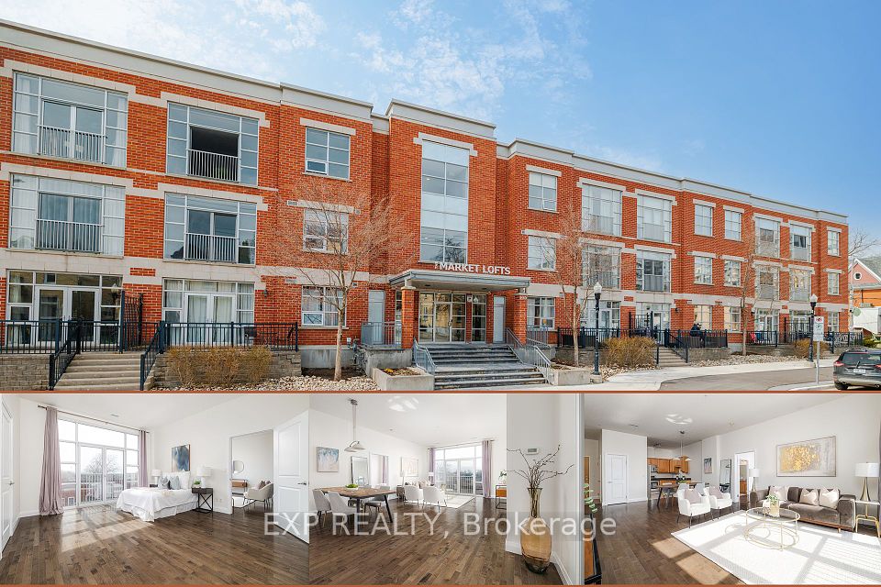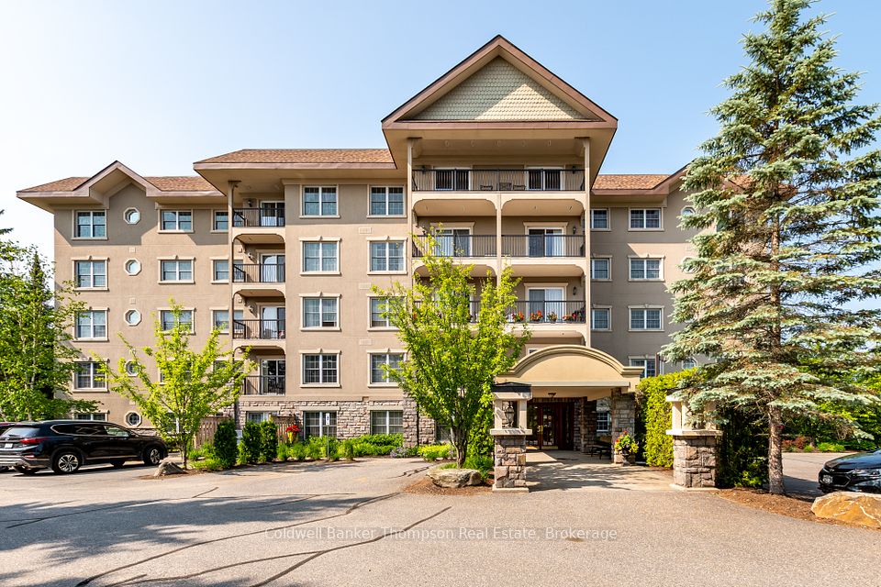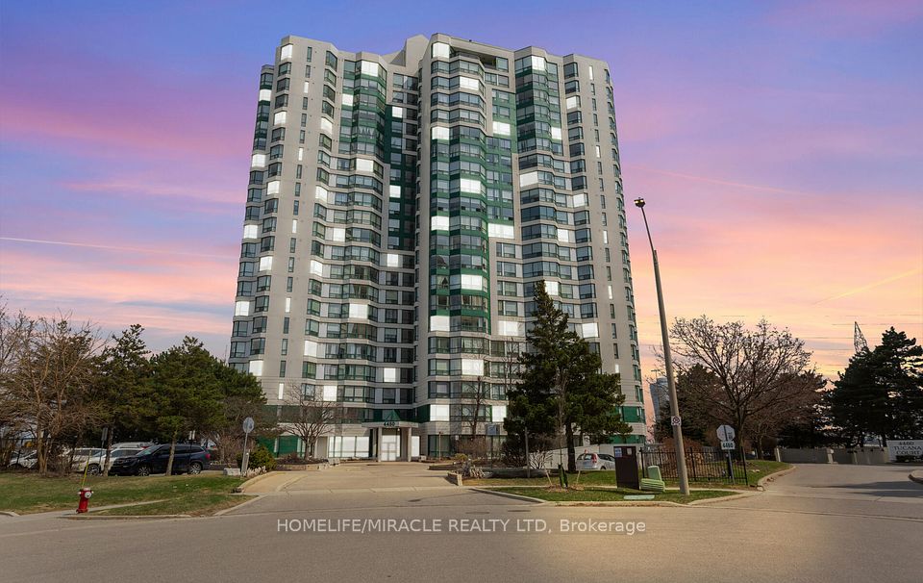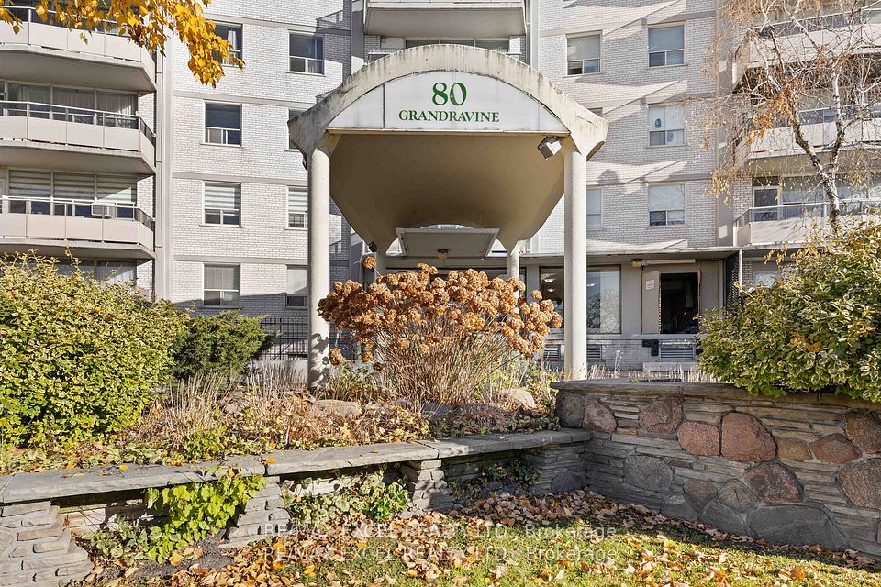$679,000
25 Town Centre Court, Toronto E09, ON M1P 0B4
Price Comparison
Property Description
Property type
Condo Apartment
Lot size
N/A
Style
Apartment
Approx. Area
N/A
Room Information
| Room Type | Dimension (length x width) | Features | Level |
|---|---|---|---|
| Living Room | 5.23 x 4.63 m | Laminate, W/O To Balcony, Picture Window | Flat |
| Dining Room | 5.23 x 4.63 m | Laminate, Combined w/Living, Open Concept | Flat |
| Kitchen | 4.57 x 2.54 m | Ceramic Floor, Modern Kitchen, Breakfast Bar | Flat |
| Primary Bedroom | 4.65 x 3.19 m | 3 Pc Ensuite, Large Window | Flat |
About 25 Town Centre Court
One-of-The Largest 2 + 1 Bedroom + 2 Bathroom Corner Units in the Building. Den can be used as a 3rd Bedroom / Office. 1,166 Sqft of Livable Space. Breathtaking South West and North Views. Quiet 20th Floor. Luxury Building with a Very Healthy Condo Reserve Fund, in a High Demand Rental Location! Original Owner Occupied. Ideal for First-Time Buyers, Investors & New Families. Great Opportunity to Add your Small, Personal Touch. 5 Min Walk to Scarborough Town Centre Mall (Future TTC Subway), YMCA, Groceries, & Restaurants. 20 mins TTC to Kennedy Station, U of T Scarborough, Centennial College. 5 Min Drive to Hwy 401, 45 Mins to Downtown. All Quartz Countertops, Floor to Ceiling Windows, 1 Parking Across Entrance & 1 Locker Included. 1rst Class Amenities include Swimming Pool, Sauna, Steam room, Guest Suites, Party room, Plenty of Visitors Parking & Outdoor BBQ Garden Eating Area. Book your Appointment Today!
Home Overview
Last updated
Feb 7
Virtual tour
None
Basement information
None
Building size
--
Status
In-Active
Property sub type
Condo Apartment
Maintenance fee
$851
Year built
2024
Additional Details
MORTGAGE INFO
ESTIMATED PAYMENT
Location
Some information about this property - Town Centre Court

Book a Showing
Find your dream home ✨
I agree to receive marketing and customer service calls and text messages from homepapa. Consent is not a condition of purchase. Msg/data rates may apply. Msg frequency varies. Reply STOP to unsubscribe. Privacy Policy & Terms of Service.







