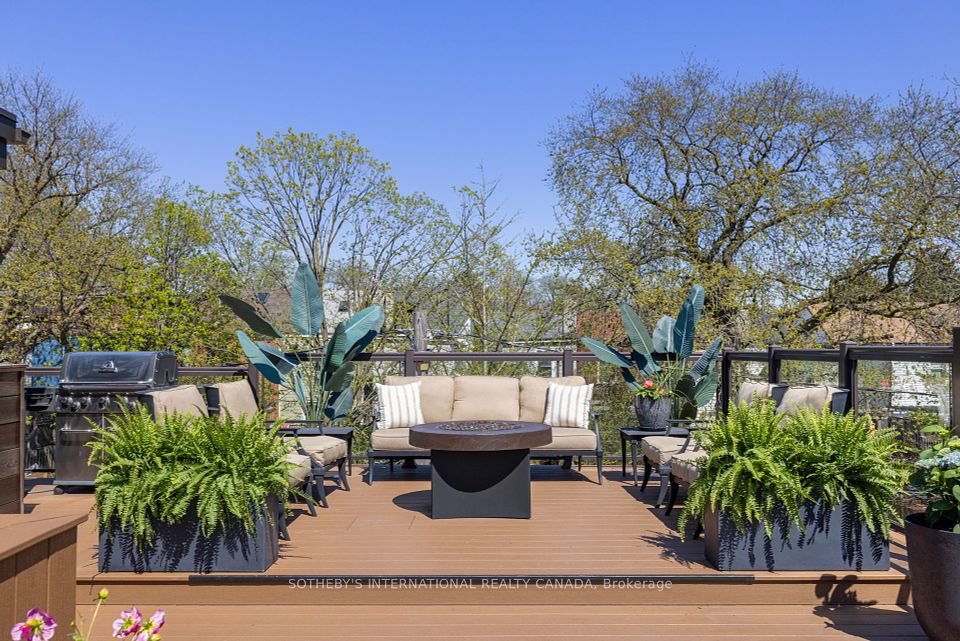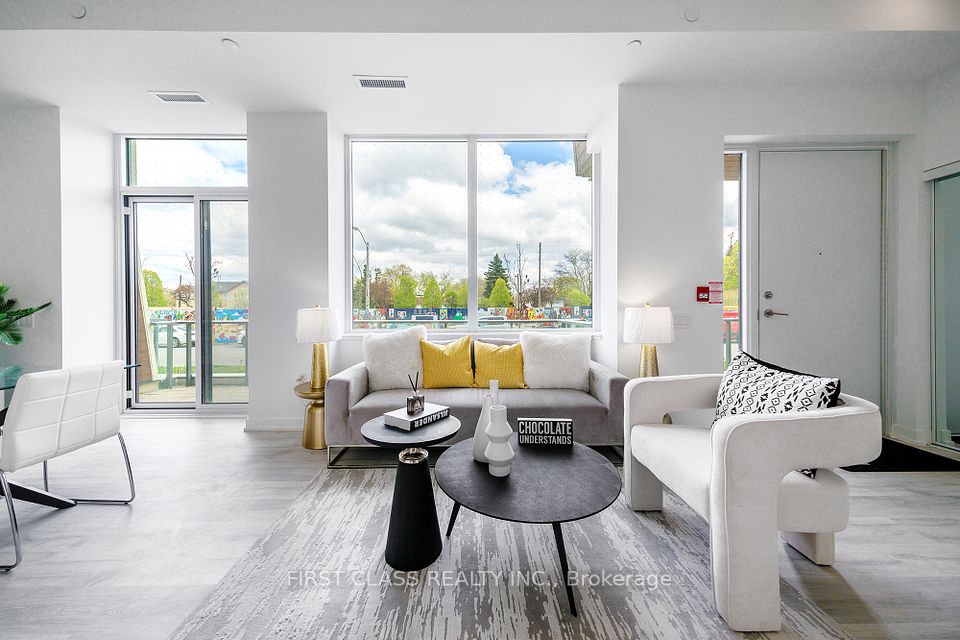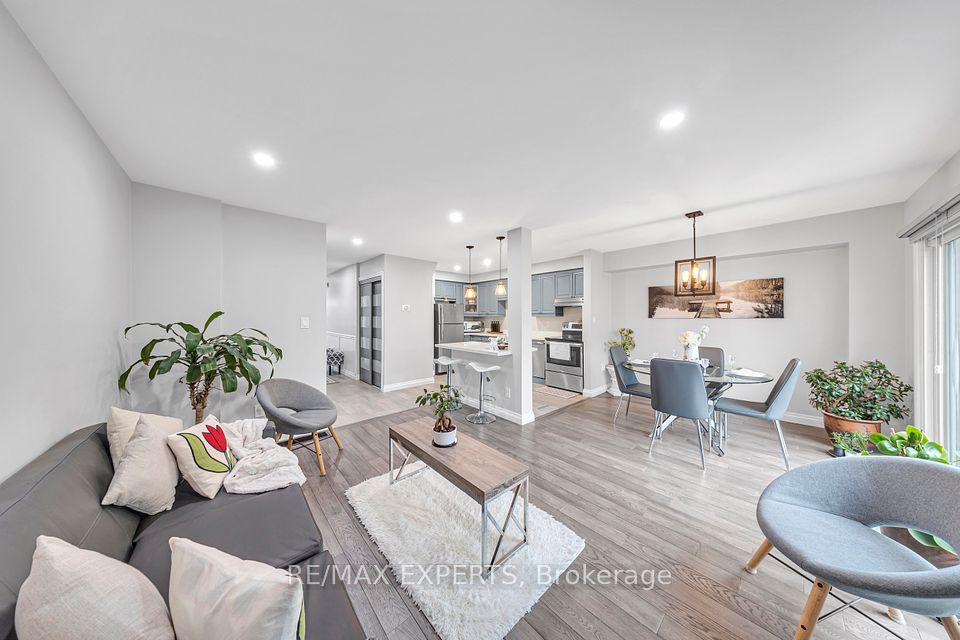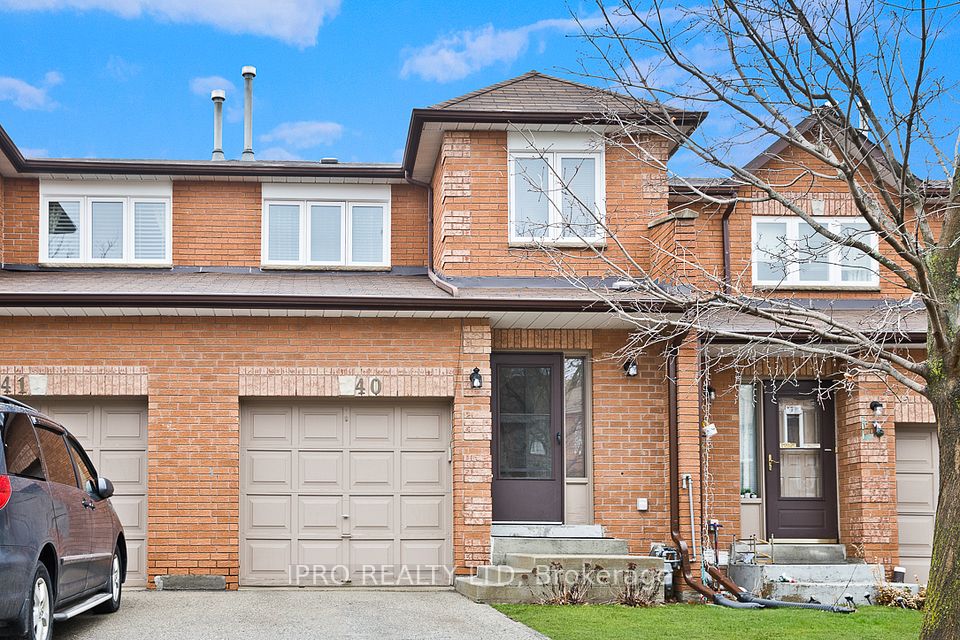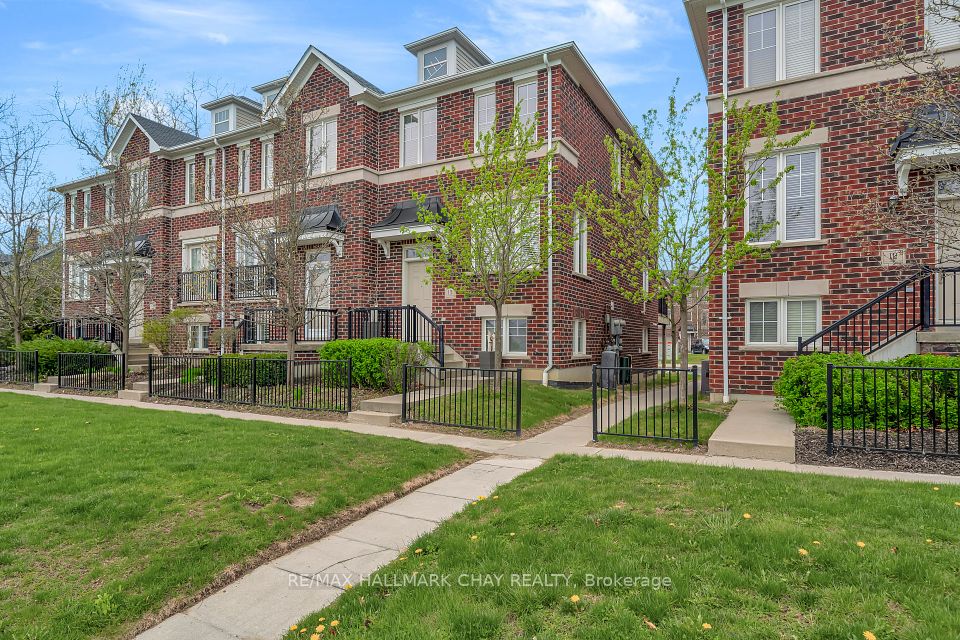$1,279,000
25 Sonic Way, Toronto C11, ON M3C 3Z2
Price Comparison
Property Description
Property type
Condo Townhouse
Lot size
N/A
Style
3-Storey
Approx. Area
N/A
Room Information
| Room Type | Dimension (length x width) | Features | Level |
|---|---|---|---|
| Living Room | 3.56 x 4.26 m | Laminate, Fireplace, W/O To Balcony | Main |
| Dining Room | 2.95 x 4.45 m | Laminate, Combined w/Living, Open Concept | Main |
| Kitchen | 2.62 x 4.26 m | Centre Island, Stainless Steel Appl, W/O To Balcony | Main |
| Primary Bedroom | 4.17 x 2.74 m | Laminate, 5 Pc Bath, Window Floor to Ceiling | Upper |
About 25 Sonic Way
Sun-filled south-north facing townhouse located in the prime Eglinton /Don Mills Area of North York, Directly Across From Future Crosstown LRT & TTC Transit Hub. This Rarely available 3 Bedrooms & 3 washrooms modern designed home offers stunning unobstructed view in both south and north side. Custom designed open-concept modern kitchen w oversize central island. stoneware slab countertop and backsplash, the home is filled with natural lights, thanks to its floor to ceiling windows, and boasts laminate flooring throughout, 9' ceiling on all 3 levels with smooth ceiling, pot lights, contemporary electrical fireplace, upgraded washrooms add a touch of sophistication. Enjoy a large balcony and 4-ft heated floor beside the kitchen to balcony window. heated floor/w on ground floor w bar/kitchenette area in the 3 bedroom/w its own separate back door access, making it perfect as a separate studio unit, the home offers Direct Access to garage from the foyer. Residents enjoy Access To All Condo Amenities, including Gym, Sauna, Game Room, Party Room, Rooftop Barbecue. Convenient Access to DVP & Hwy 401. Close to Science Centre & Museum. Surrounded By Parks & Trails.
Home Overview
Last updated
Mar 31
Virtual tour
None
Basement information
None
Building size
--
Status
In-Active
Property sub type
Condo Townhouse
Maintenance fee
$480.83
Year built
--
Additional Details
MORTGAGE INFO
ESTIMATED PAYMENT
Location
Some information about this property - Sonic Way

Book a Showing
Find your dream home ✨
I agree to receive marketing and customer service calls and text messages from homepapa. Consent is not a condition of purchase. Msg/data rates may apply. Msg frequency varies. Reply STOP to unsubscribe. Privacy Policy & Terms of Service.







