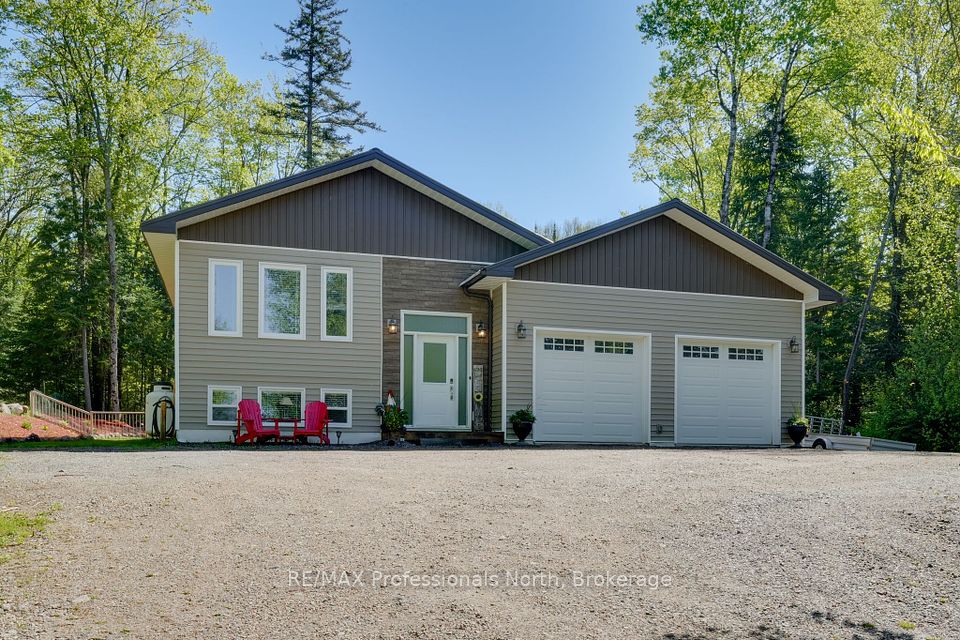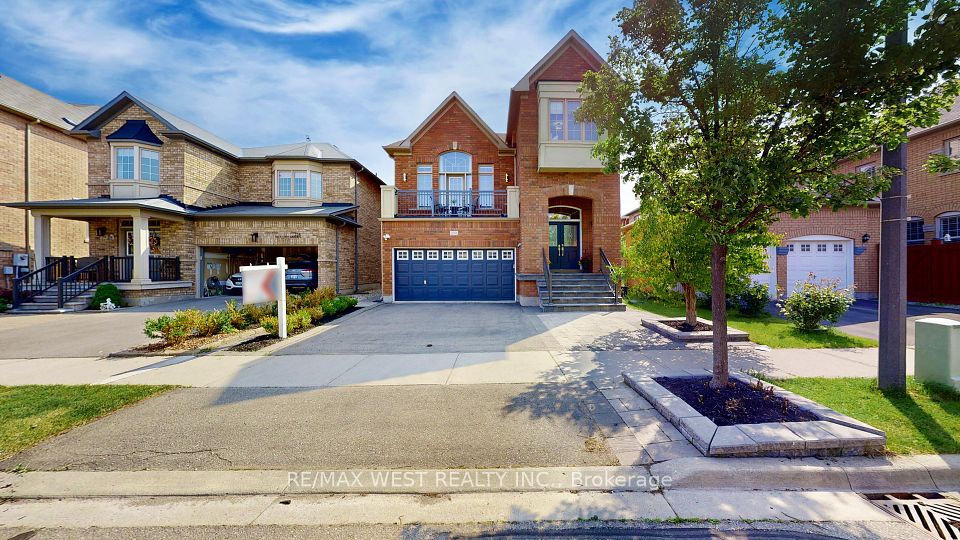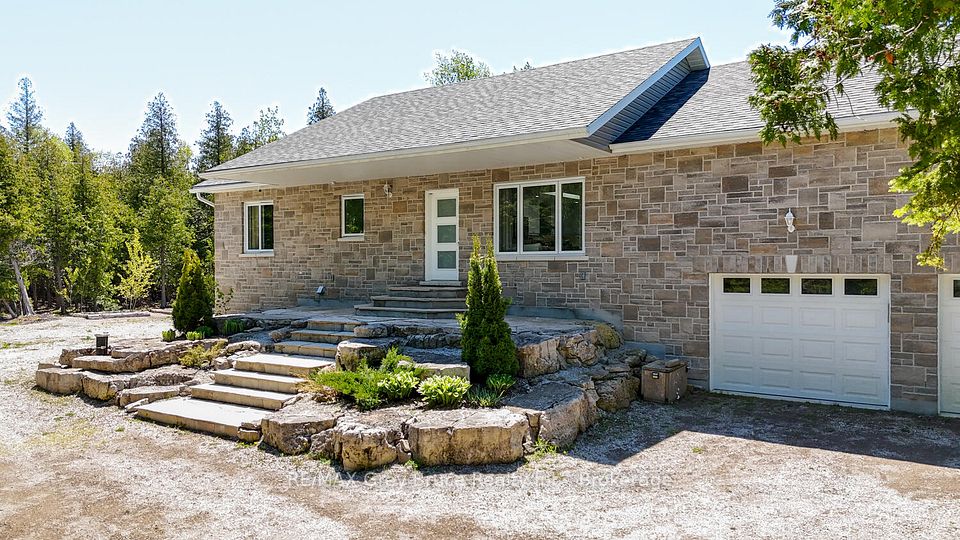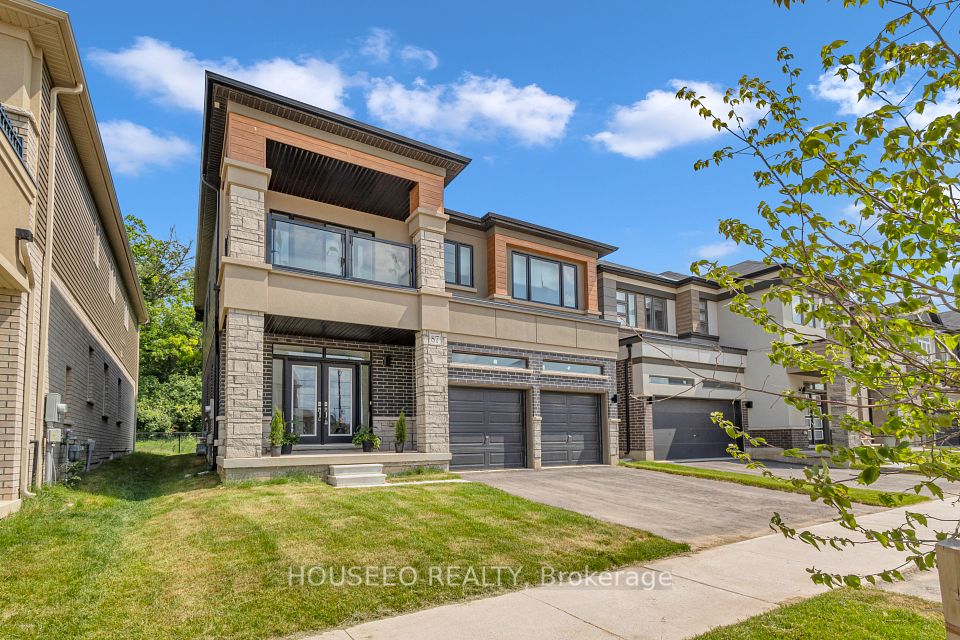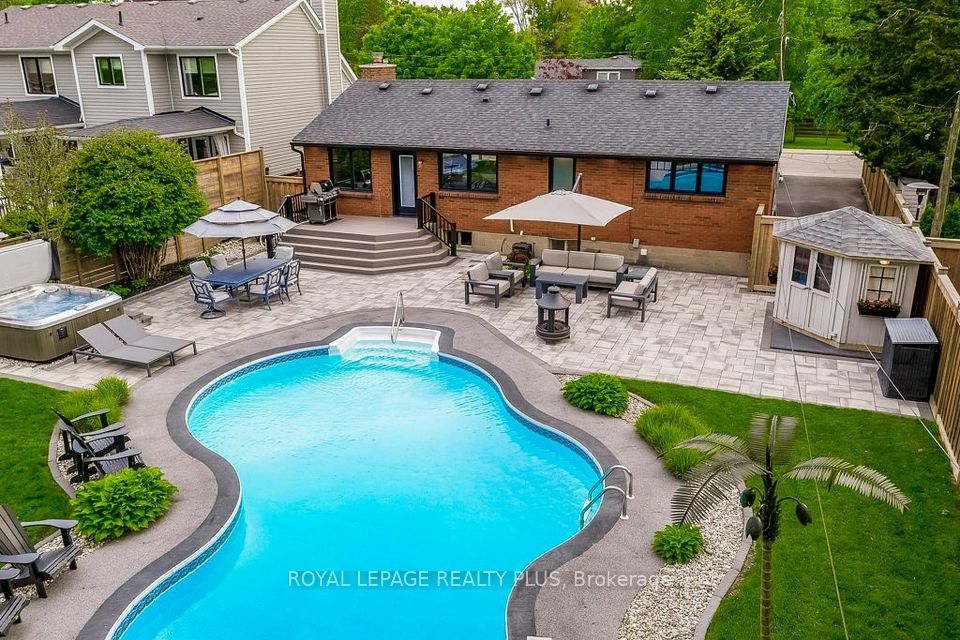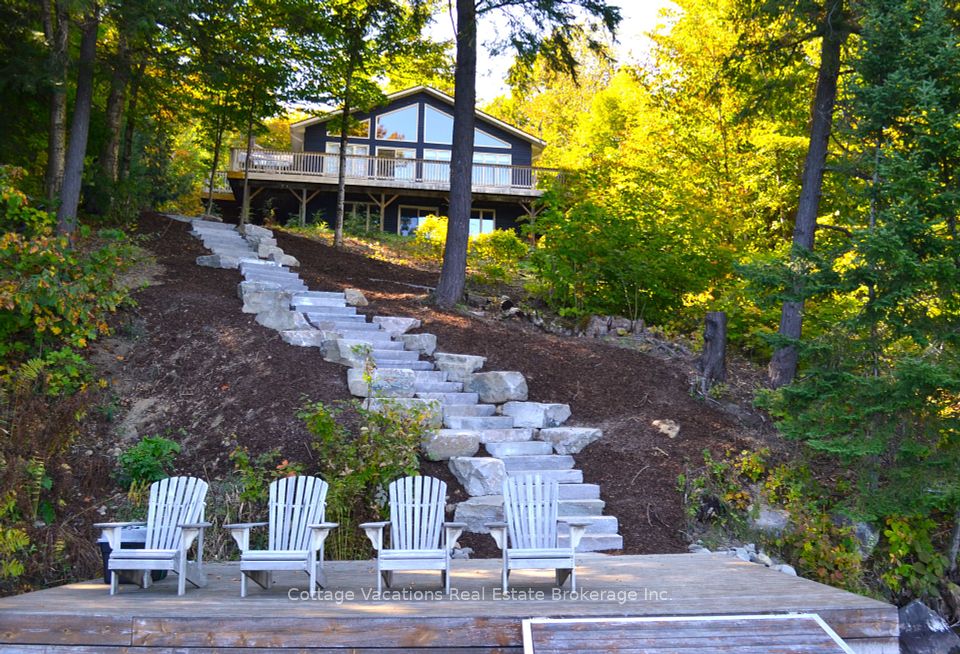
$1,150,000
25 Solstice Drive, Toronto E11, ON M1X 2A5
Virtual Tours
Price Comparison
Property Description
Property type
Detached
Lot size
N/A
Style
2-Storey
Approx. Area
N/A
Room Information
| Room Type | Dimension (length x width) | Features | Level |
|---|---|---|---|
| Great Room | 4.88 x 3.66 m | Hardwood Floor, Gas Fireplace, Window | Main |
| Dining Room | 4.27 x 3.05 m | Hardwood Floor, Window, Separate Room | Main |
| Kitchen | 3.66 x 2.74 m | Ceramic Floor, Pantry, Breakfast Bar | Main |
| Breakfast | 3.51 x 3.35 m | Ceramic Floor, Open Concept, W/O To Yard | Main |
About 25 Solstice Drive
Welcome to 25 Solstice Dr! This beautifully maintained 4-bedroom, 3-bath detached home with a double garage offers comfort, space, and functionality - perfect for the whole family. The main floor features a bright family room, a formal dining room with coffered ceilings and a well-appointed kitchen with a breakfast area, breakfast bar and a walkout to a huge backyard - ideal for entertaining or relaxing outdoors. Upstairs, you'll find four spacious bedrooms, including a primary suite, two full baths and a huge storage room in hallway that can be converted to a laundry room for added convenience. The full basement is a blank canvas ready for your custom design with rough in bath. Garage door and roof shingles done in 2015. Located close to TTC, top-rated schools, and shopping, this is the perfect place to call home. Don't miss this incredible opportunity!
Home Overview
Last updated
Jun 10
Virtual tour
None
Basement information
Full
Building size
--
Status
In-Active
Property sub type
Detached
Maintenance fee
$N/A
Year built
--
Additional Details
MORTGAGE INFO
ESTIMATED PAYMENT
Location
Some information about this property - Solstice Drive

Book a Showing
Find your dream home ✨
I agree to receive marketing and customer service calls and text messages from homepapa. Consent is not a condition of purchase. Msg/data rates may apply. Msg frequency varies. Reply STOP to unsubscribe. Privacy Policy & Terms of Service.






