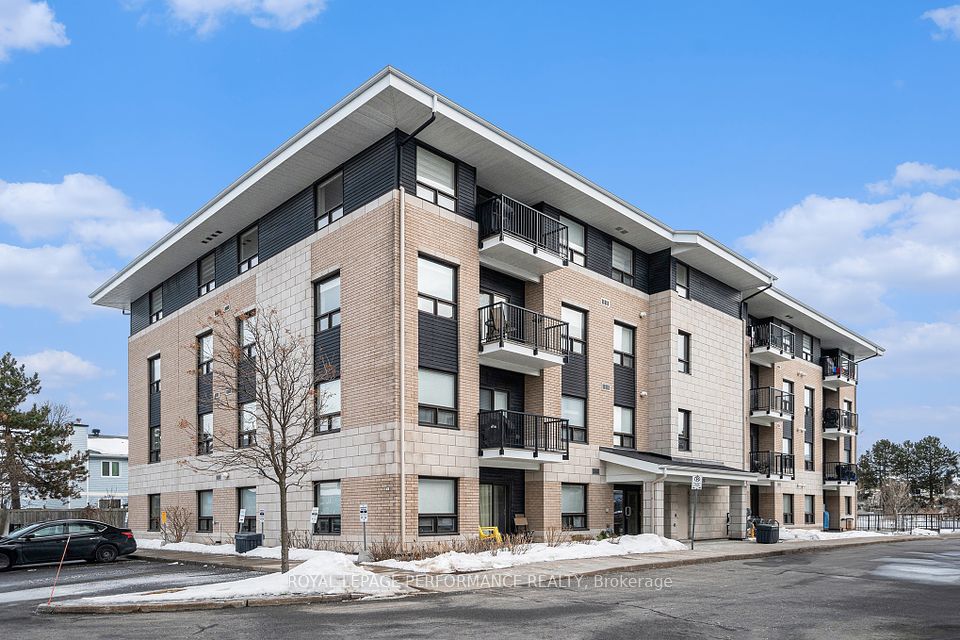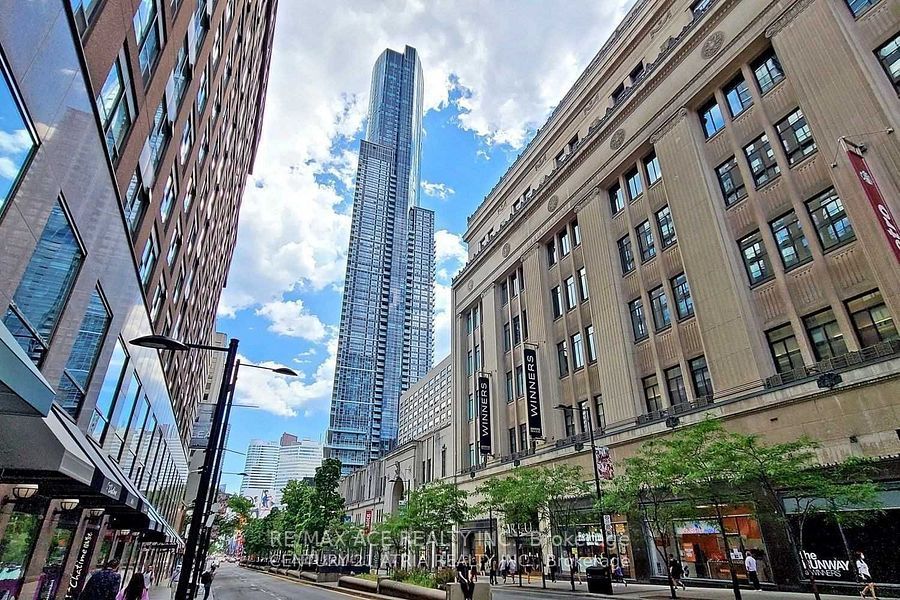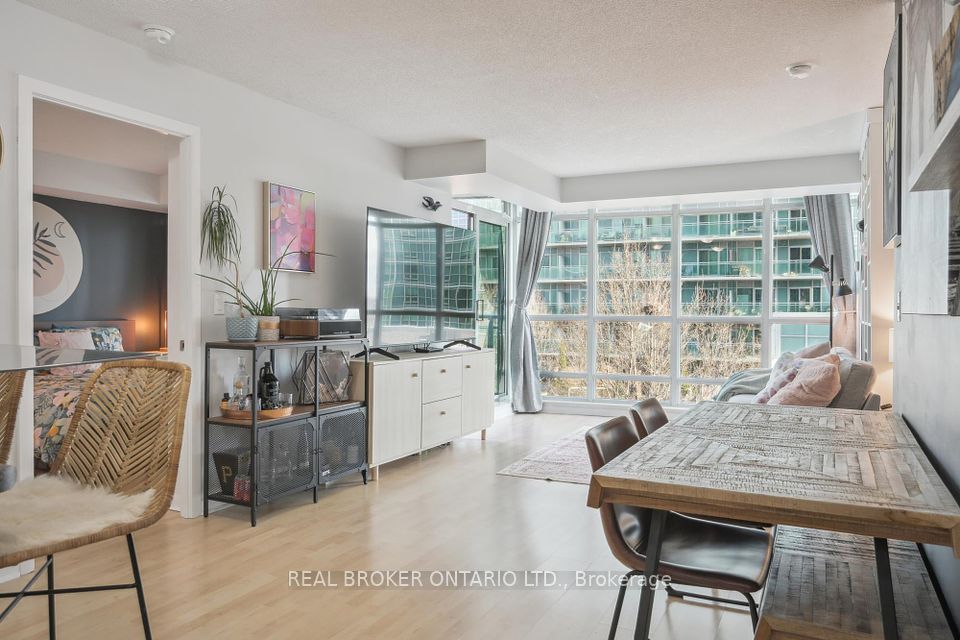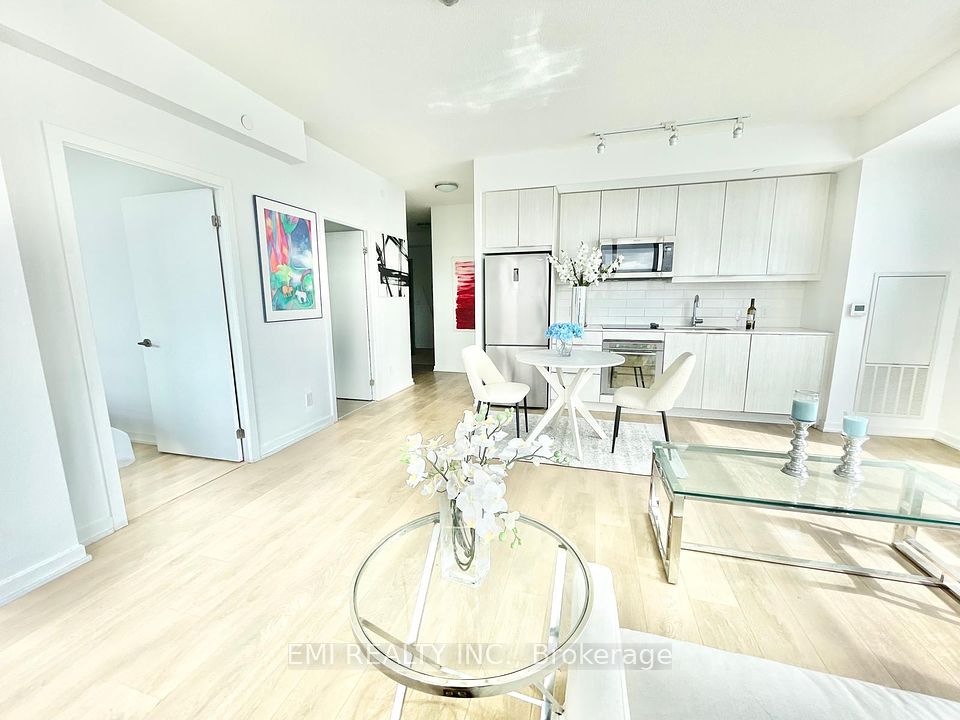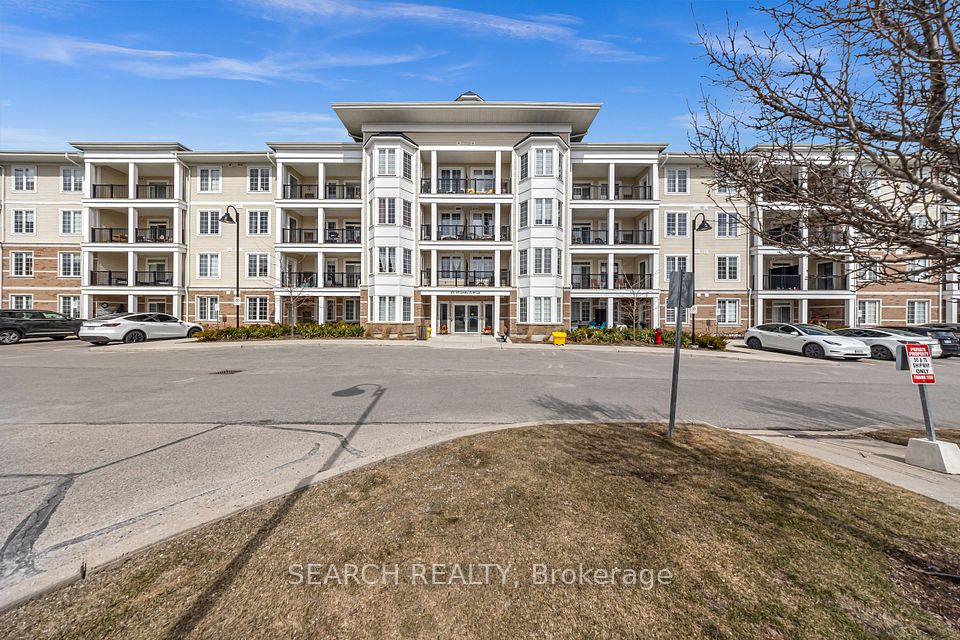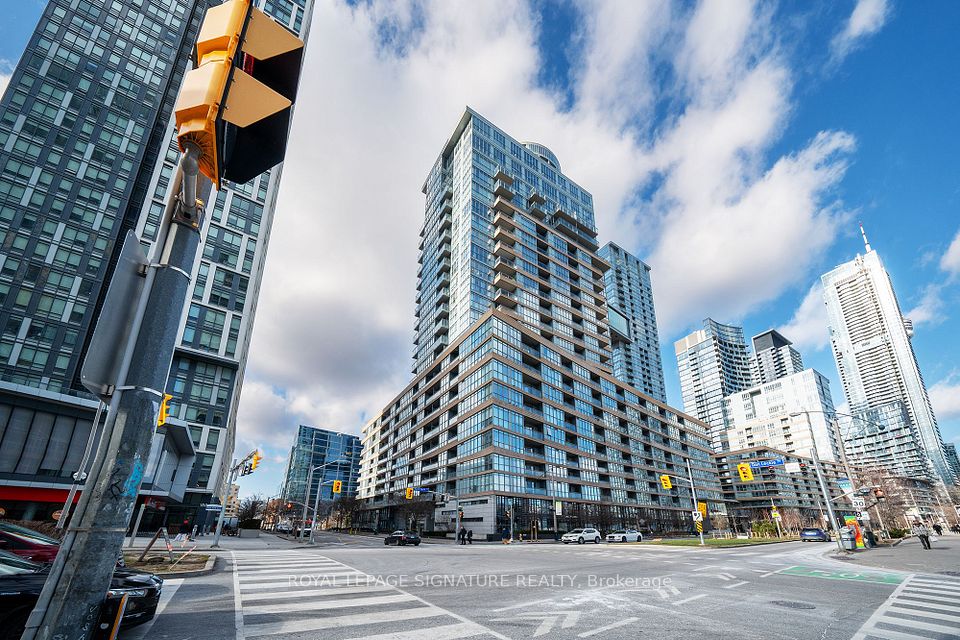$599,900
25 Silver Springs Boulevard, Toronto E05, ON M1V 1M9
Price Comparison
Property Description
Property type
Condo Apartment
Lot size
N/A
Style
Apartment
Approx. Area
N/A
Room Information
| Room Type | Dimension (length x width) | Features | Level |
|---|---|---|---|
| Living Room | 7.83 x 3.22 m | Combined w/Dining, Large Window, W/O To Balcony | Flat |
| Dining Room | 7.83 x 3.22 m | Vinyl Floor, Combined w/Living | Flat |
| Kitchen | 5.17 x 2.24 m | Renovated, Pantry, Stainless Steel Appl | Flat |
| Primary Bedroom | 6.18 x 3.35 m | Large Window, Walk-In Closet(s), 4 Pc Ensuite | Flat |
About 25 Silver Springs Boulevard
This bright and spacious unit offers over 1,200 square feet of freshly painted interior living space, featuring three bedrooms and two full bathrooms. The open-concept living and dining area is filled with natural light and showcases brand new scratch-resistant flooring throughout. The large kitchen includes newer appliances, ample cupboard space, and a pantry for added storage. Both full bathrooms provide comfort and convenience for families or guests. This unit comes with the exclusive use of two parking spots. Located in a well-managed building with plenty of visitor parking and excellent amenities including a pool, sauna, exercise room, and more. Ideally situated near schools, shopping, TTC transit, and SHN Birchmount Hospital, this is a perfect opportunity to own in a desirable and convenient neighbourhood.
Home Overview
Last updated
2 days ago
Virtual tour
None
Basement information
None
Building size
--
Status
In-Active
Property sub type
Condo Apartment
Maintenance fee
$728.78
Year built
--
Additional Details
MORTGAGE INFO
ESTIMATED PAYMENT
Location
Some information about this property - Silver Springs Boulevard

Book a Showing
Find your dream home ✨
I agree to receive marketing and customer service calls and text messages from homepapa. Consent is not a condition of purchase. Msg/data rates may apply. Msg frequency varies. Reply STOP to unsubscribe. Privacy Policy & Terms of Service.







