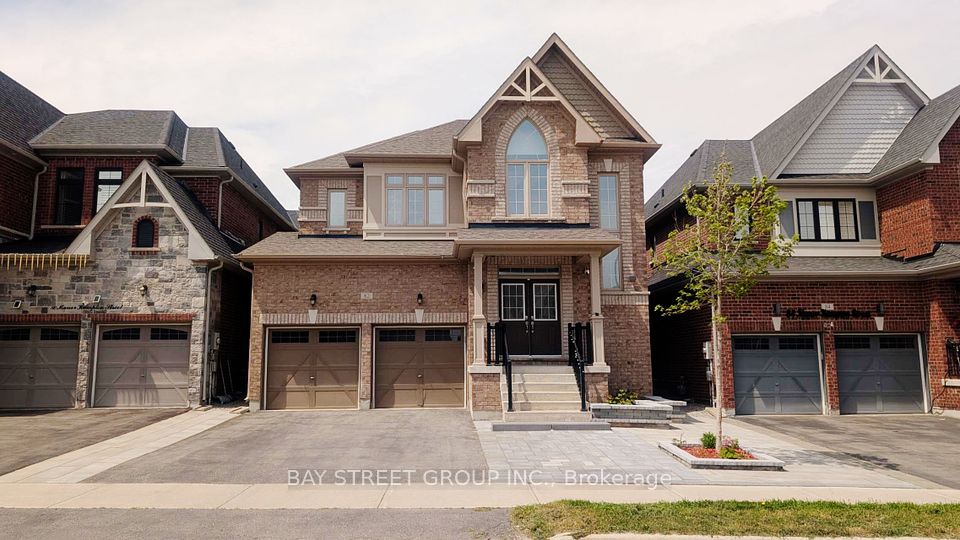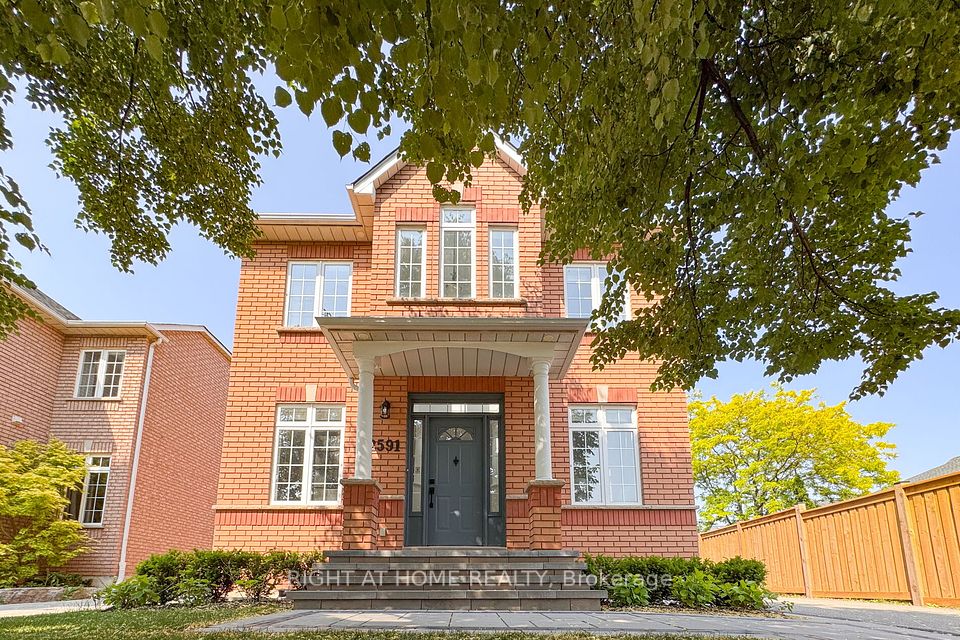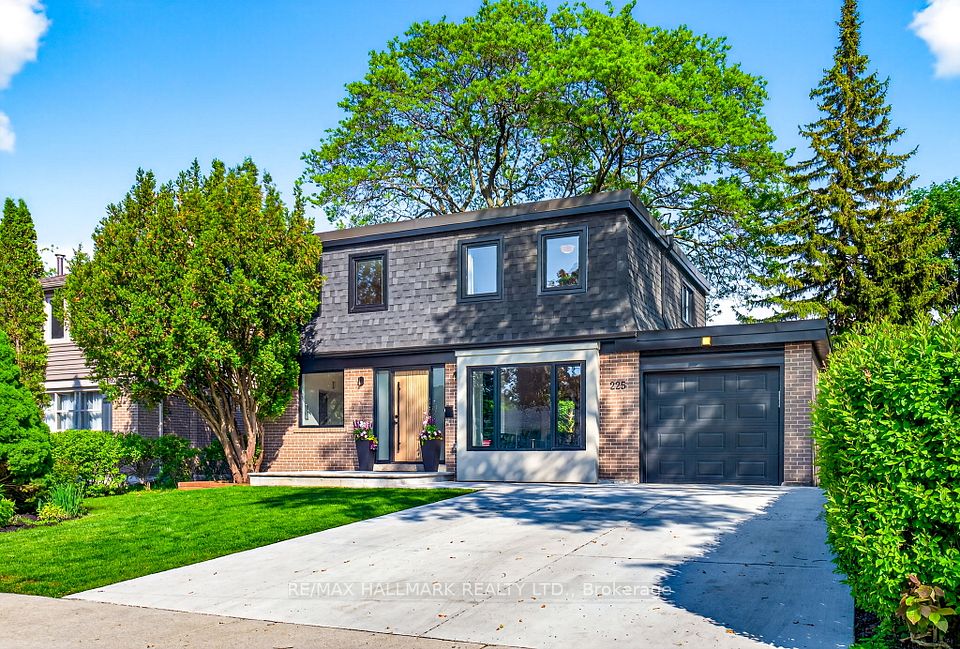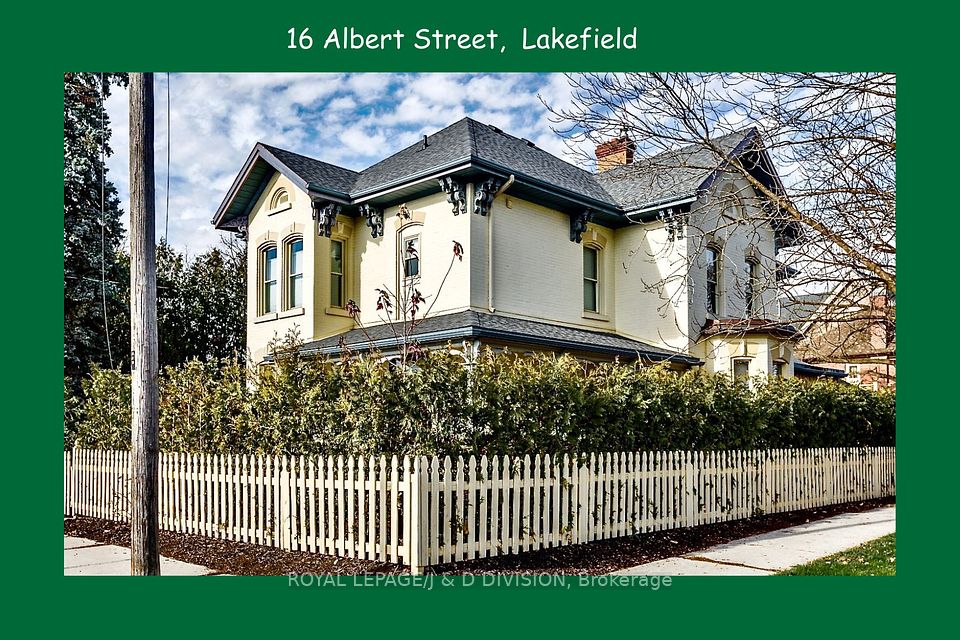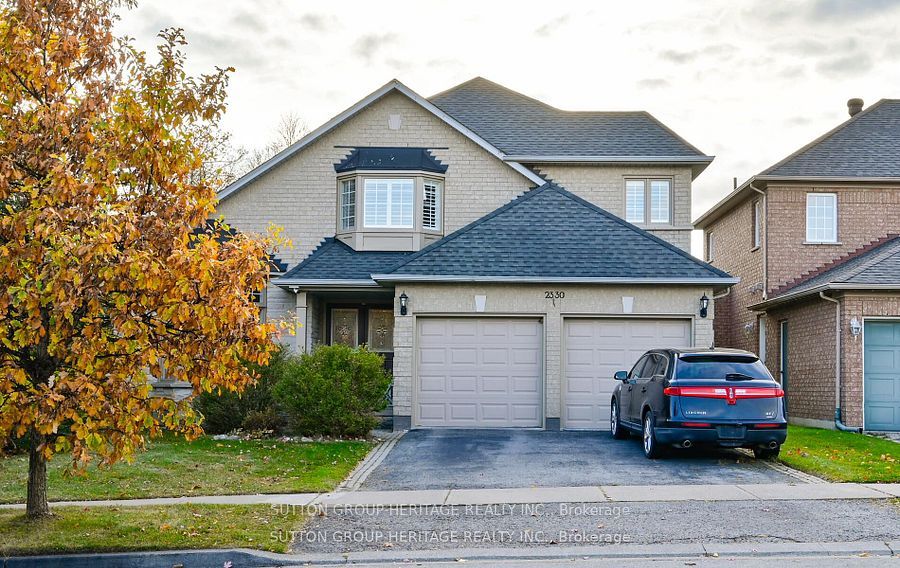
$1,875,000
25 SHADYSIDE Avenue, Hamilton, ON L8V 3E2
Virtual Tours
Price Comparison
Property Description
Property type
Detached
Lot size
< .50 acres
Style
2-Storey
Approx. Area
N/A
Room Information
| Room Type | Dimension (length x width) | Features | Level |
|---|---|---|---|
| Living Room | 4.27 x 3.45 m | N/A | Main |
| Dining Room | 4.32 x 5.49 m | N/A | Main |
| Kitchen | 3.86 x 6.55 m | N/A | Main |
| Family Room | 3.25 x 4.37 m | N/A | Main |
About 25 SHADYSIDE Avenue
Step into a world of refined elegance with this stunning, custom-designed home, meticulously crafted for both style and functionality. Boasting 95% spray foam insulationincluding the garage, basement, and cold roomthis home offers exceptional energy efficiency and year-round comfort. Culinary enthusiasts will delight in the gourmet kitchen, featuring high-end Smeg appliances, including a 36 gas/electric range, built-in espresso machine, and microwave/oven, perfect for creating culinary masterpieces. Elegant engineered maple flooring, 10 ceilings, solid doors, and two fireplaces set the stage for an inviting and sophisticated ambiance. The primary suite is a true retreat, offering a his-and-hers walk-in closet and a spa-inspired ensuite with heated floors and a luxurious heated shower for ultimate relaxation. Additional standout features include two full-size laundry rooms, Blueskin foundation waterproofing, an insulated basement slab, and an oversized garage with 14 ceilings and a quiet side-mount garage door opener. Completing this exceptional home is a fully finished two-bedroom lower-level in-law suite with a separate entrance, offering flexibility for extended family or guests. This home is the pinnacle of modern luxury, offering an unbeatable combination of sophistication, efficiency, and convenience. Dont miss the opportunity to make it yours!
Home Overview
Last updated
Mar 10
Virtual tour
None
Basement information
Finished, Full
Building size
--
Status
In-Active
Property sub type
Detached
Maintenance fee
$N/A
Year built
2025
Additional Details
MORTGAGE INFO
ESTIMATED PAYMENT
Location
Some information about this property - SHADYSIDE Avenue

Book a Showing
Find your dream home ✨
I agree to receive marketing and customer service calls and text messages from homepapa. Consent is not a condition of purchase. Msg/data rates may apply. Msg frequency varies. Reply STOP to unsubscribe. Privacy Policy & Terms of Service.






