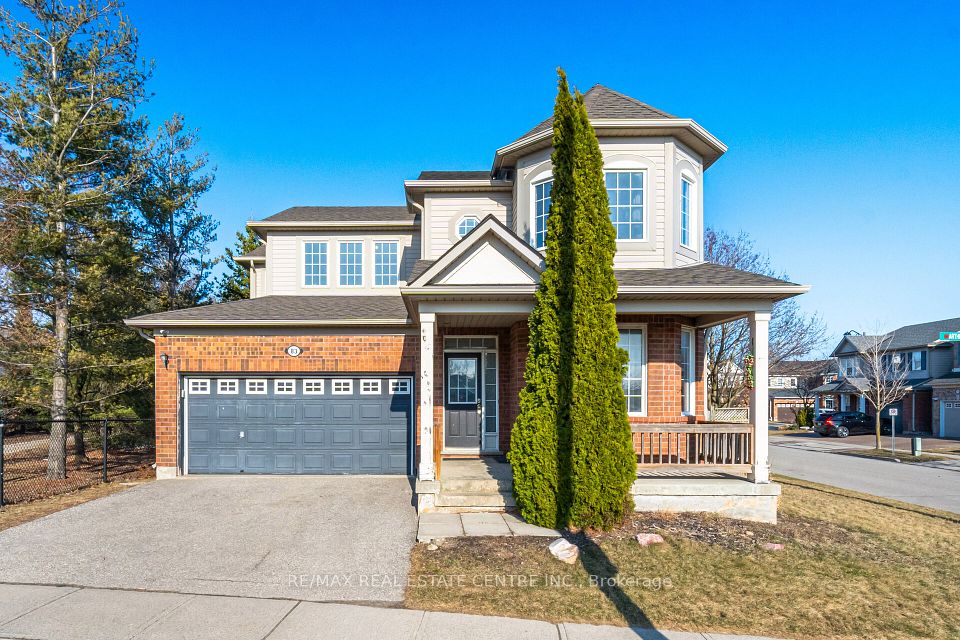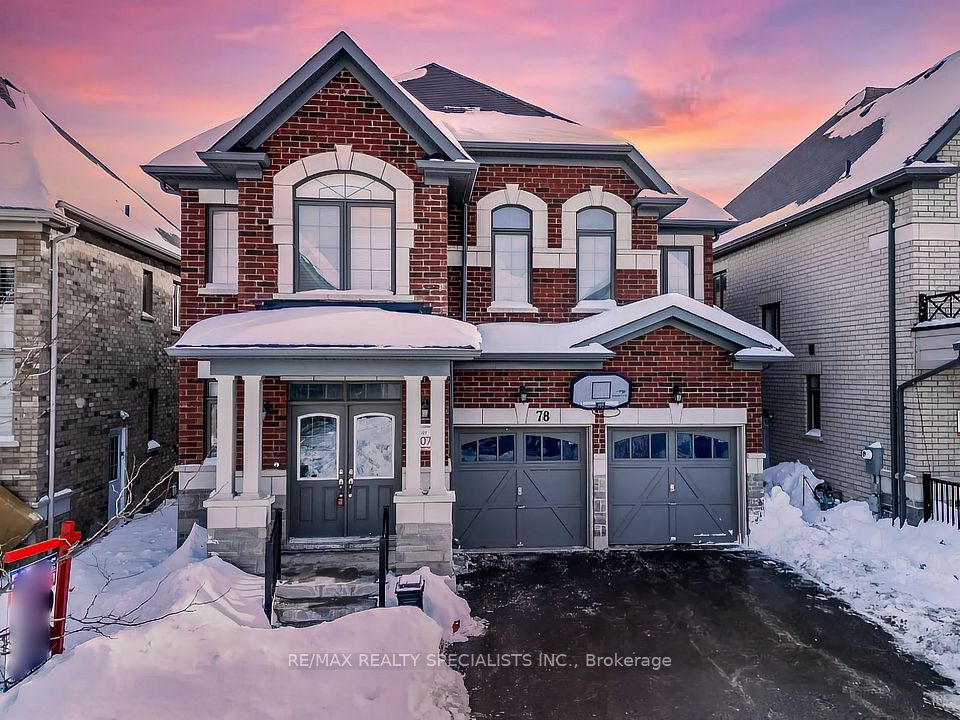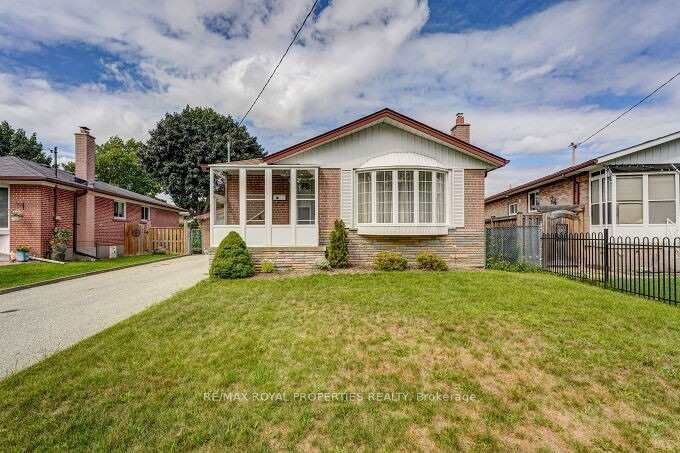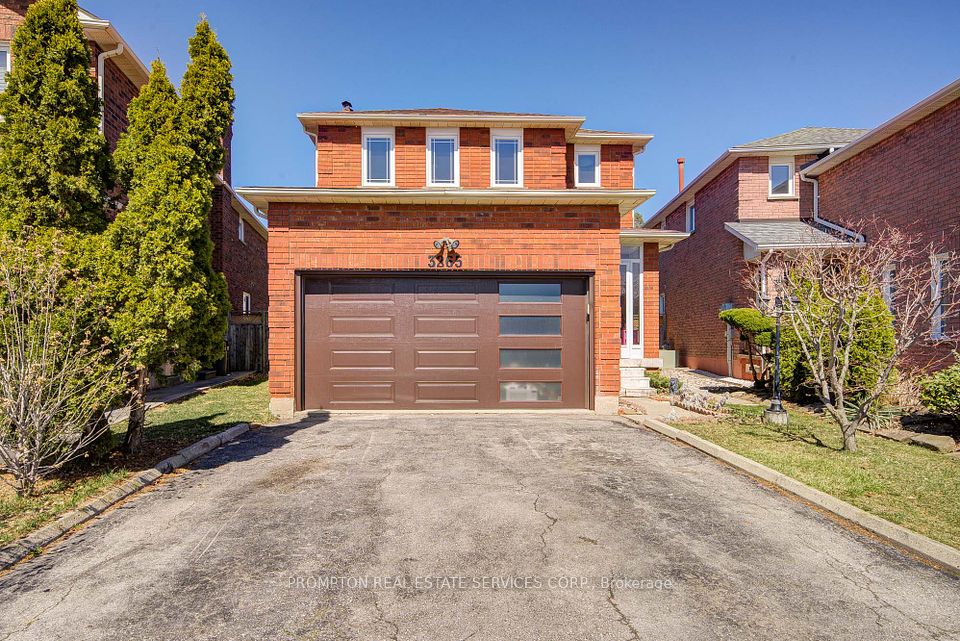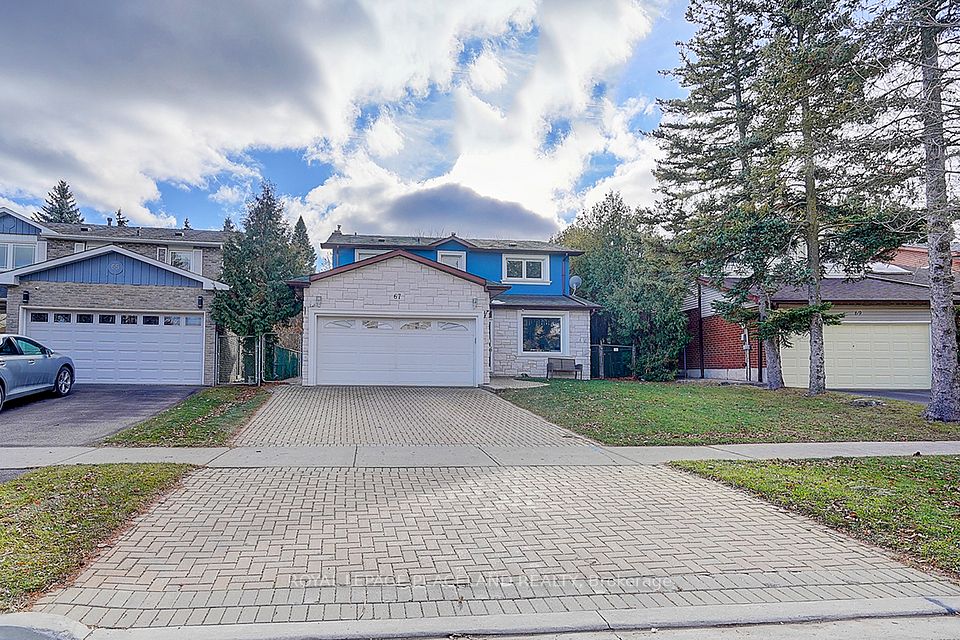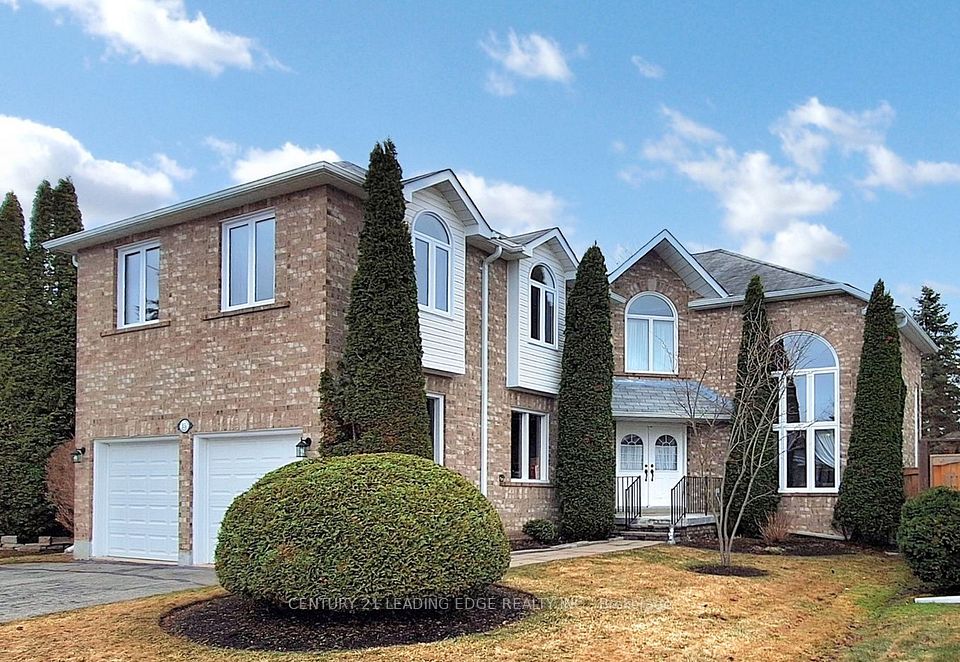$999,000
25 Robitaille Drive, Brampton, ON L6R 0H6
Virtual Tours
Price Comparison
Property Description
Property type
Detached
Lot size
< .50 acres
Style
2-Storey
Approx. Area
N/A
Room Information
| Room Type | Dimension (length x width) | Features | Level |
|---|---|---|---|
| Bathroom | 1.42 x 1.35 m | 2 Pc Bath, Walk-Thru | Main |
| Dining Room | 3.2 x 3.18 m | California Shutters, Large Window, W/O To Balcony | Main |
| Family Room | 4.92 x 3.7 m | Fireplace, California Shutters, Pot Lights | Main |
| Kitchen | 4.95 x 6.6 m | Stainless Steel Appl, Double Sink, Tile Floor | Main |
About 25 Robitaille Drive
Stunning 4+2 Bedroom Detached Home With Legal Walk-Out Basement! 2400 Sq. Ft. Built by Paradise Homes in a Prime Brampton location! New Roof (2024). City-approved Second Dwelling. No Sidewalk. Extra Parking Space. Separate Family Room With a Double Floor High Ceiling and a Fireplace. Separate Laundry For Main Floor and For Basement. 2-Car Garage With Remote Openers & Direct Entry To The House. Total 6 parking. Large Windows with California Shutters. Concrete Walkway. Separate mail boxes for u/l & b/m. Open Balcony On 2nd Floor. Balcony Facing The Backyard On Main Floor. Tenants In Basement Willing To Stay Or Leave. Currently paying $2050 + 25% Utilities. Prime Location: Near Civic Hospital, Trinity Mall, Schools, Parks, and Golf course. Great investment opportunity and Ideal for a big family. Upper Level Vacant, Basement Tenanted. Don't miss this incredible investment opportunity! The pictures are taken before the staging was removed. No staging, no furniture in the house presently.
Home Overview
Last updated
11 hours ago
Virtual tour
None
Basement information
Apartment, Finished with Walk-Out
Building size
--
Status
In-Active
Property sub type
Detached
Maintenance fee
$N/A
Year built
2024
Additional Details
MORTGAGE INFO
ESTIMATED PAYMENT
Location
Some information about this property - Robitaille Drive

Book a Showing
Find your dream home ✨
I agree to receive marketing and customer service calls and text messages from homepapa. Consent is not a condition of purchase. Msg/data rates may apply. Msg frequency varies. Reply STOP to unsubscribe. Privacy Policy & Terms of Service.







