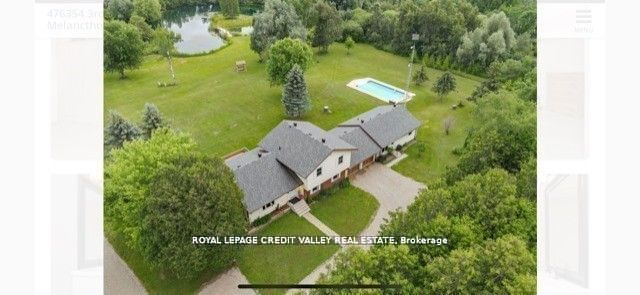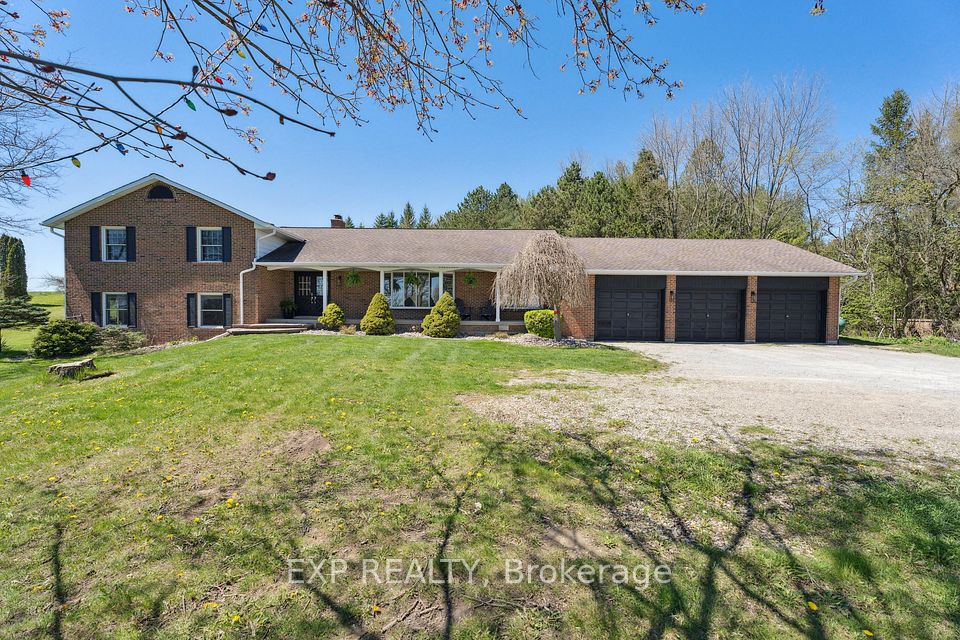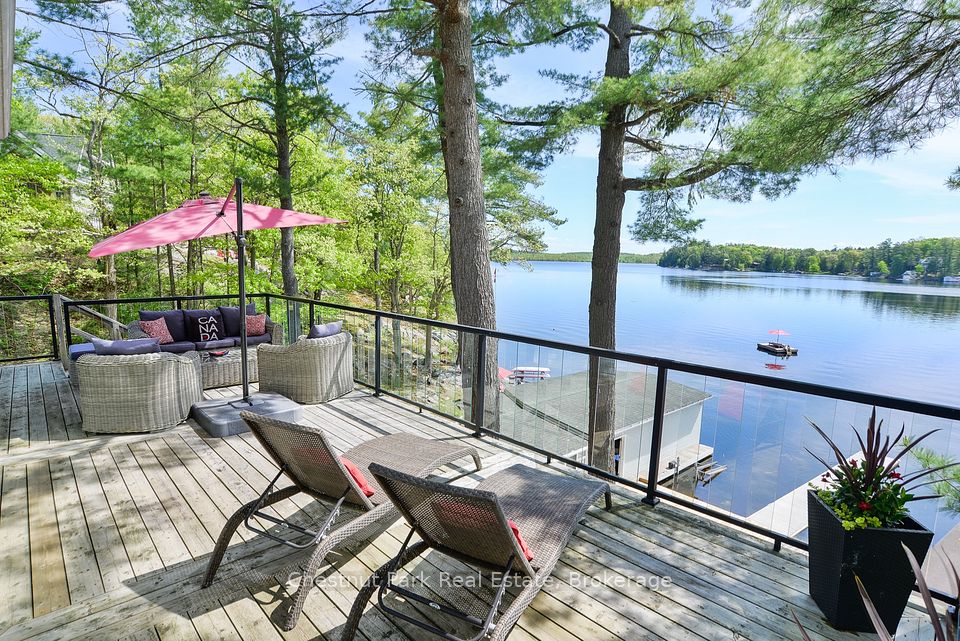
$1,749,000
25 Orsi Road, Caledon, ON L7C 1H6
Virtual Tours
Price Comparison
Property Description
Property type
Detached
Lot size
< .50 acres
Style
Sidesplit 5
Approx. Area
N/A
Room Information
| Room Type | Dimension (length x width) | Features | Level |
|---|---|---|---|
| Dining Room | 5.51 x 3.66 m | Hardwood Floor, Bay Window | Main |
| Kitchen | 8.31 x 3.35 m | Hardwood Floor, Updated, Breakfast Bar | Main |
| Great Room | 8.31 x 4.39 m | Hardwood Floor, Gas Fireplace, Beamed Ceilings | Main |
| Primary Bedroom | 4.11 x 3.51 m | Hardwood Floor, W/W Closet, Semi Ensuite | Upper |
About 25 Orsi Road
Stunning and completely reimagined, rare multi-level home! This beautiful property is a true oasis, with gardens, perennials, walkways, two ponds and a creek with fish, patios and pergolas with multiple W/O's to enjoy the different seasons! Backing onto a forest for complete privacy, this home has gorgeous new front landscaping with stone walkways and patio, railings and landscape lighting! Enter the spacious foyer to an open design, french doors lead to the huge dining room, while the gorgeous chef's kitchen and great rm with grand fireplace and beamed ceilings beckon from beyond! Beautiful hdwd floors flow thru-out! Upstairs are 3 spacious BR's, a gorgeous spa bath with glass shower. 3rd level is the massive family room with a wood f/p, hdwd flrs, closet and w/o to a patio & laundry/powder rm, another W/O to the yard, and a 4th bedroom. Solar roof panels, installed in 2012, MicroFIT contract transferrable, approx. $7000/yr income until June 2032, see attachment.
Home Overview
Last updated
Jul 4
Virtual tour
None
Basement information
Unfinished
Building size
--
Status
In-Active
Property sub type
Detached
Maintenance fee
$N/A
Year built
2024
Additional Details
MORTGAGE INFO
ESTIMATED PAYMENT
Location
Some information about this property - Orsi Road

Book a Showing
Find your dream home ✨
I agree to receive marketing and customer service calls and text messages from homepapa. Consent is not a condition of purchase. Msg/data rates may apply. Msg frequency varies. Reply STOP to unsubscribe. Privacy Policy & Terms of Service.






