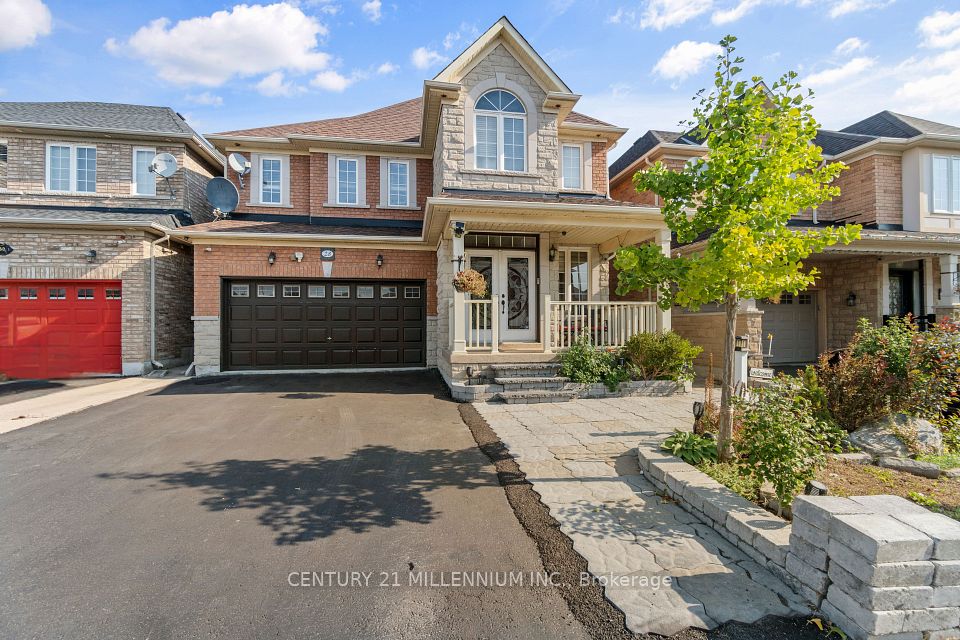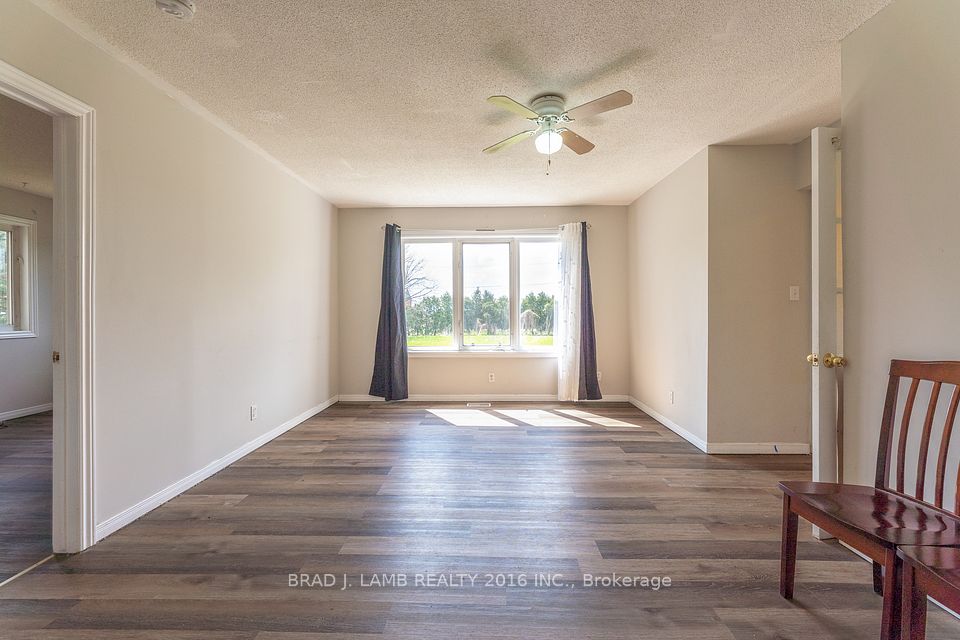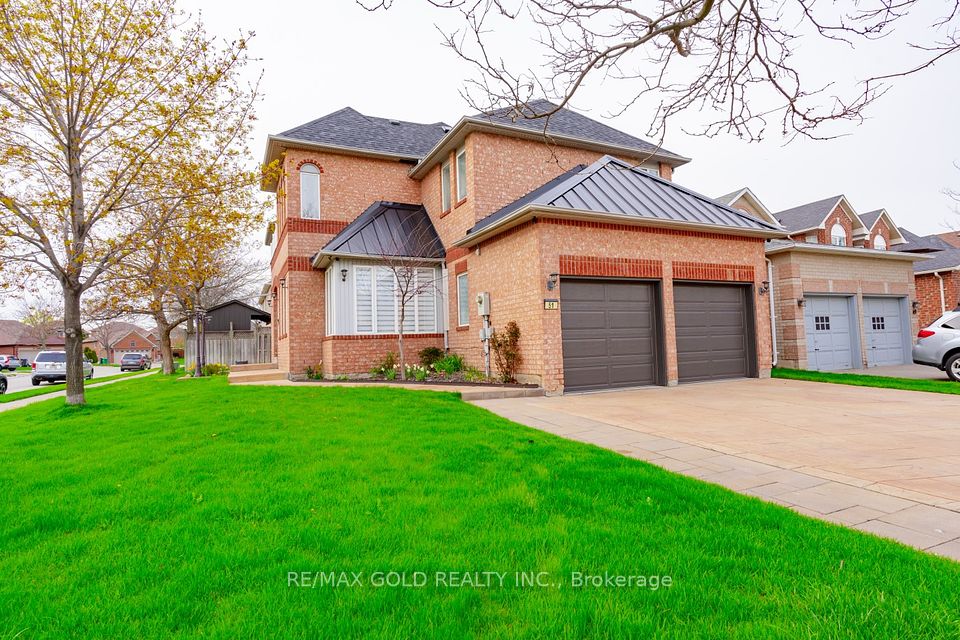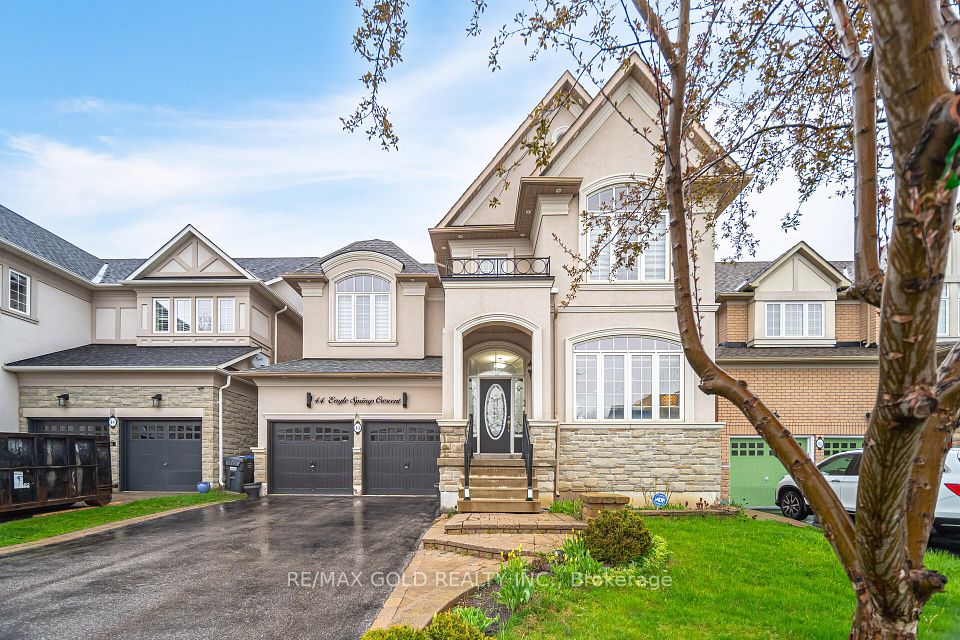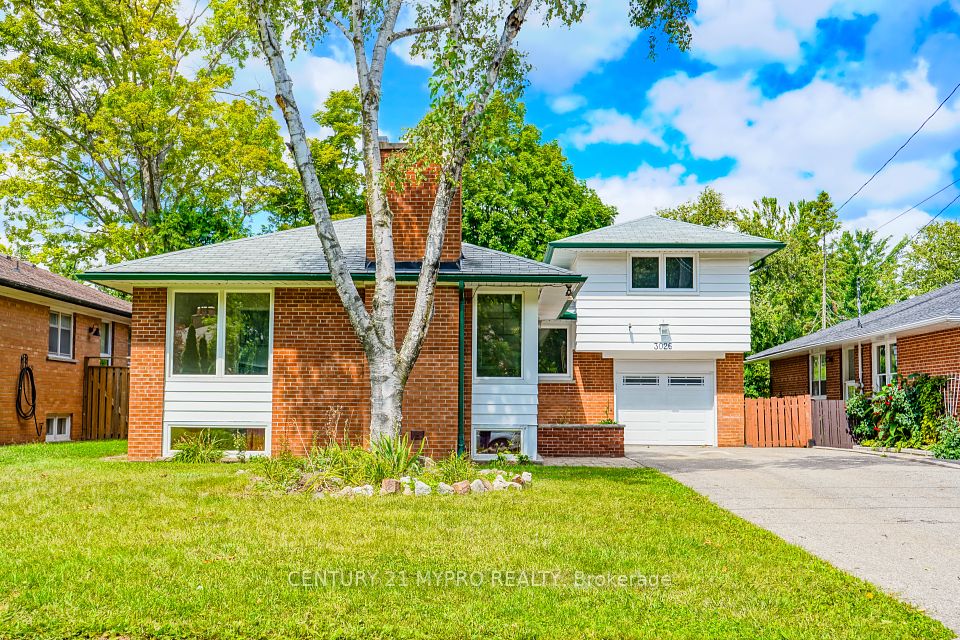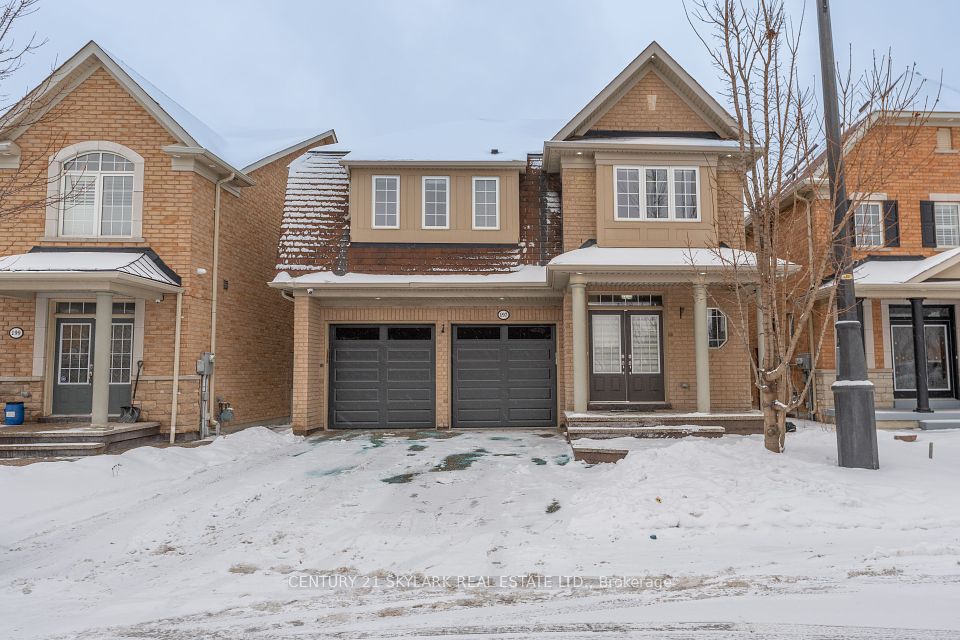$1,199,000
25 Oaklea Boulevard, Brampton, ON L6Y 4H7
Virtual Tours
Price Comparison
Property Description
Property type
Detached
Lot size
N/A
Style
2-Storey
Approx. Area
N/A
Room Information
| Room Type | Dimension (length x width) | Features | Level |
|---|---|---|---|
| Living Room | 7.7 x 3.6 m | Hardwood Floor, Open Concept, Bay Window | Main |
| Dining Room | 4.3 x 3.6 m | Hardwood Floor, Open Concept, Combined w/Living | Main |
| Family Room | 7.53 x 3.6 m | Hardwood Floor, Fireplace, Sliding Doors | Main |
| Breakfast | 4.7 x 2.9 m | Ceramic Floor, Window, W/O To Yard | Main |
About 25 Oaklea Boulevard
Location, Location, Location. On the border of Brampton and Mississauga. This home offers an abundance of space and natural light throughout. Beautiful, All Brick, Detached , 4 bedrooms + 3 Bedrooms finished Basement with Separate entrance. Total 6 washrooms in the house. Separate living/dinning/family , hardwood floors on main floor .The family room with a fireplace. Stainless Steel appliances. Master bedroom with 5-piece ensuite. Three bedrooms finished basement has 2 full washrooms, kitchen and Separate entrance. Close to all amenities you name schools, Transit, Highways, parks, Sheridan College, and Grocery Stores, Library. Two Laundries.
Home Overview
Last updated
Mar 7
Virtual tour
None
Basement information
Apartment, Separate Entrance
Building size
--
Status
In-Active
Property sub type
Detached
Maintenance fee
$N/A
Year built
--
Additional Details
MORTGAGE INFO
ESTIMATED PAYMENT
Location
Some information about this property - Oaklea Boulevard

Book a Showing
Find your dream home ✨
I agree to receive marketing and customer service calls and text messages from homepapa. Consent is not a condition of purchase. Msg/data rates may apply. Msg frequency varies. Reply STOP to unsubscribe. Privacy Policy & Terms of Service.







