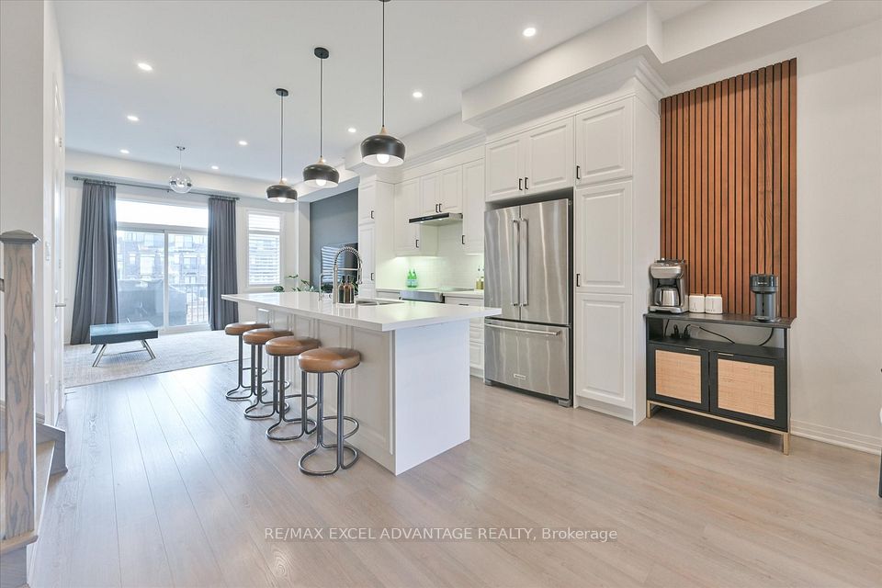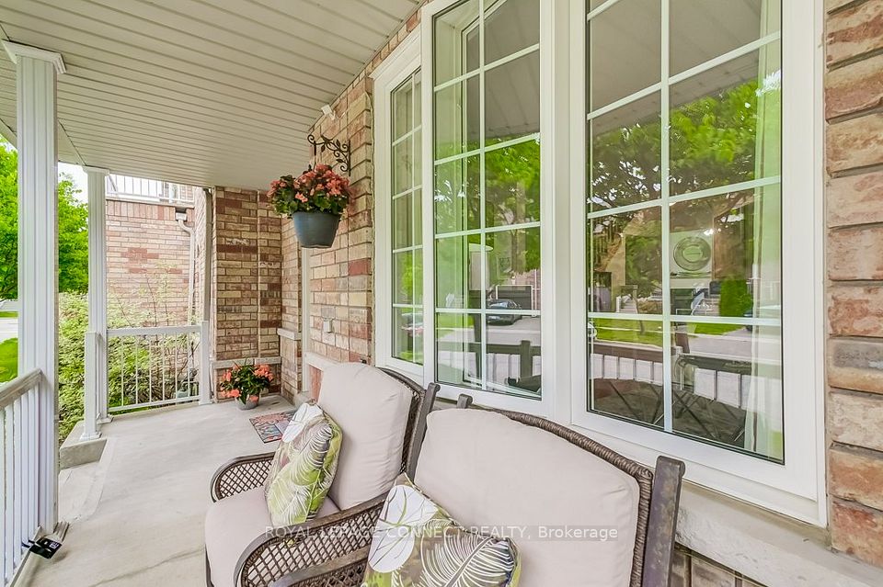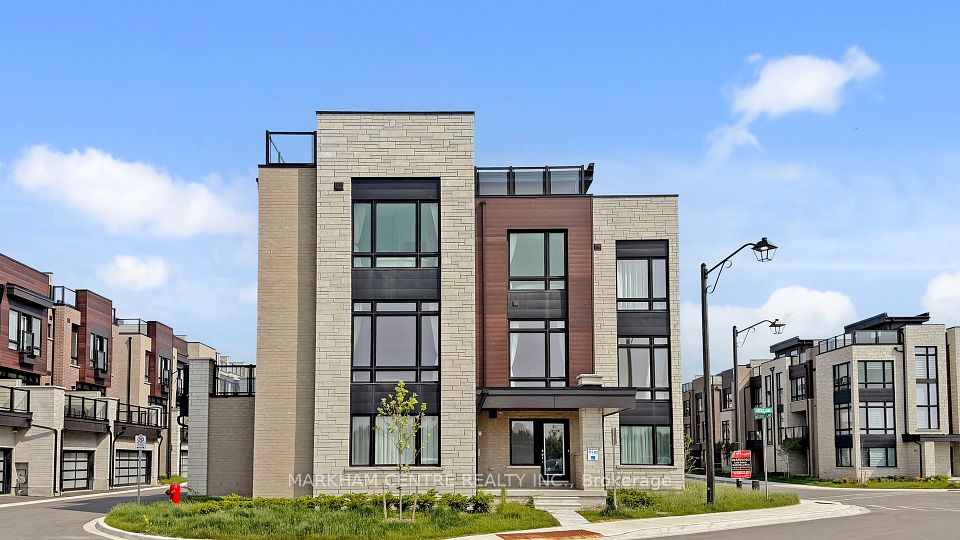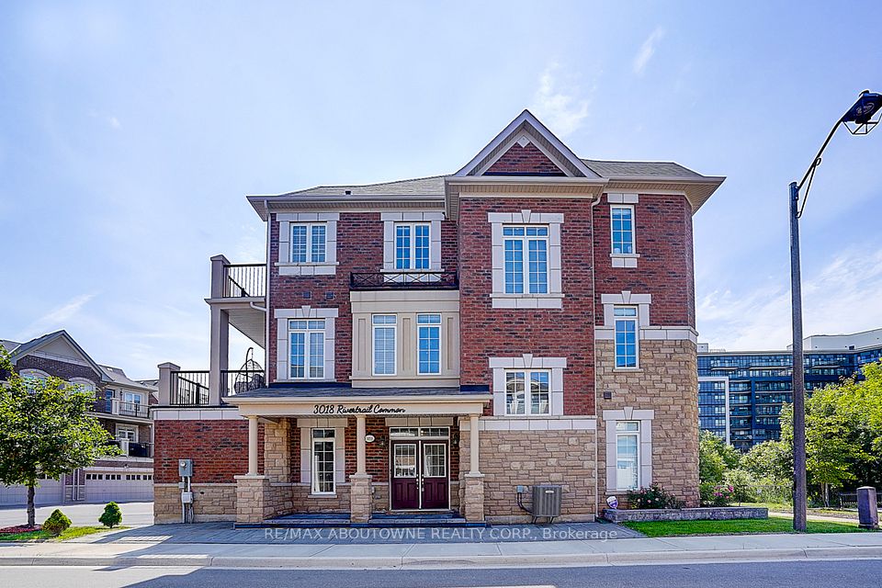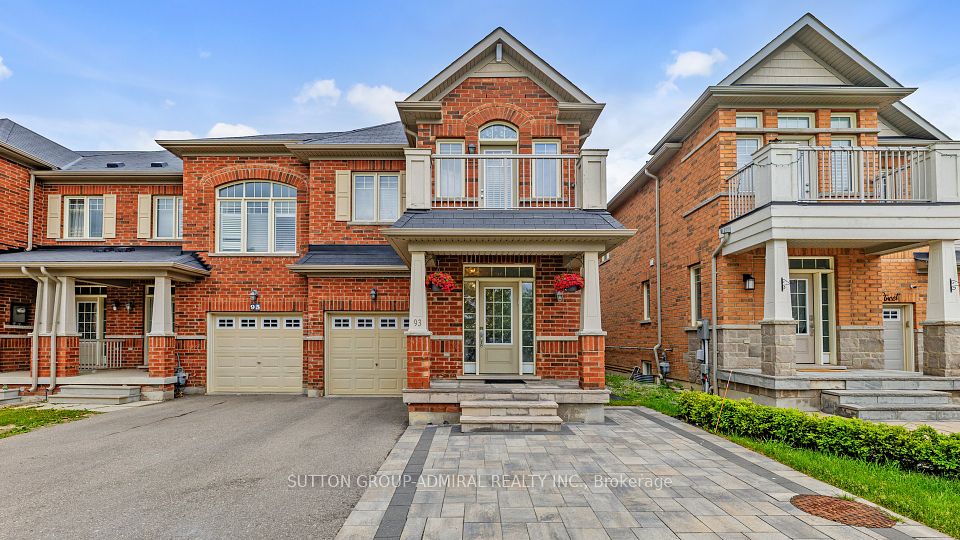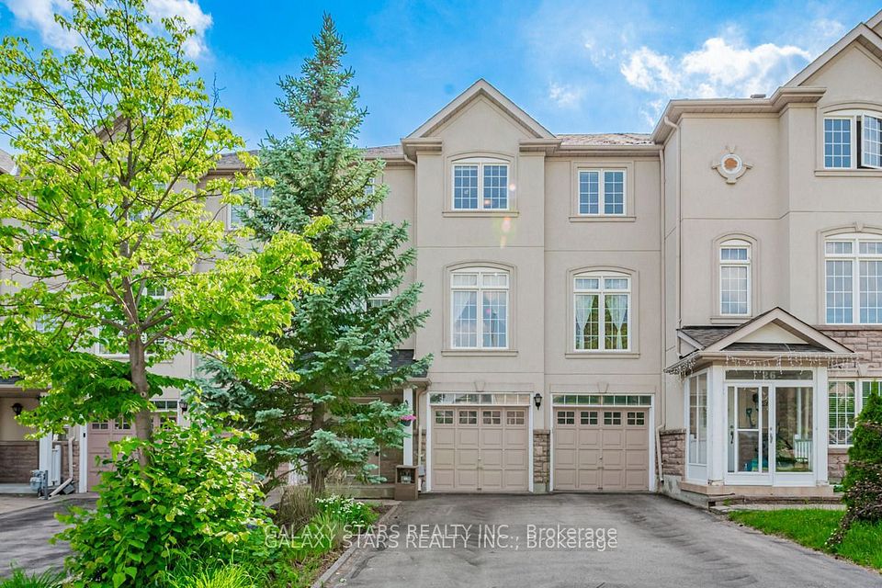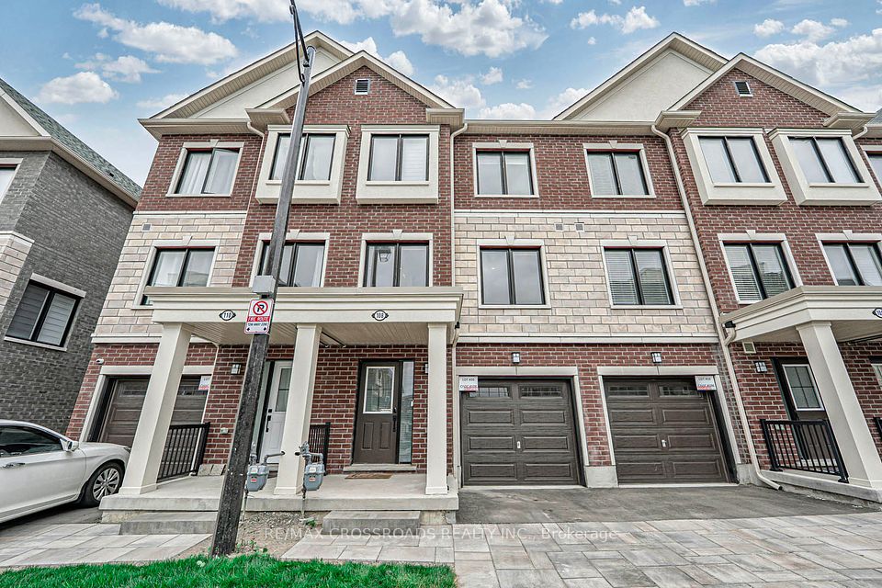
$1,499,000
25 McCague Avenue, Richmond Hill, ON L4S 0J4
Virtual Tours
Price Comparison
Property Description
Property type
Att/Row/Townhouse
Lot size
N/A
Style
3-Storey
Approx. Area
N/A
Room Information
| Room Type | Dimension (length x width) | Features | Level |
|---|---|---|---|
| Great Room | 6.93 x 3.86 m | Hardwood Floor, Large Window, Access To Garage | Ground |
| Kitchen | 5.79 x 4.17 m | Hardwood Floor, Centre Island, Granite Counters | Second |
| Family Room | 6.17 x 3.25 m | Hardwood Floor, Pot Lights, W/O To Deck | Second |
| Living Room | 6.16 x 3.31 m | Hardwood Floor, Pot Lights, Window | Second |
About 25 McCague Avenue
Nestled in the prestigious Richlands neighbourhood, this stunning freehold townhouse (absolutely no maintenance fees or PLOT fees) offers an unparalleled blend of modern elegance and convenience. Built in 2022, this end-unit corner home sits on a beautifully corner lot, close to the serene Richmond Green Park and its picturesque pond. Spanning an impressive 2,639 square feet (Primrose Model per builder's plan), this residence is thoughtfully designed with sophisticated finishes, including elegant window shutters, stylish roller blinds, and rich hardwood floors throughout. The craftsmanship extends to wood stairs that add warmth and character to the space. The spacious, sunlit kitchen is a chef's dream, featuring a generous center island perfect for entertaining. The family room opens onto an inviting balcony, allowing for seamless indoor-outdoor living, while large windows wrap around all principal rooms, bathing the interiors in natural light. Modern conveniences abound, including a WiFi mesh system for uninterrupted connectivity and a second-floor laundry with Whirlpool front-load, side-by-side units for added ease. The lavish five-piece master ensuite boasts a separate bathtub and shower stall, offering a spa-like retreat. A rare gem, this home includes a coveted double-car garage with additional driveway space for four vehicles, plus a fenced side yard ideal for privacy or outdoor gatherings. With soaring 9' ceilings on all three levels, the townhouse exudes an airy, spacious ambiance. Enjoy unmatched access to Richmond Green School, major shopping centers, and The Home Depot-perfect for families and professionals alike. Don't miss the chance to own this exquisite home in one of Richmond Hill's most sought-after communities!
Home Overview
Last updated
May 22
Virtual tour
None
Basement information
Unfinished
Building size
--
Status
In-Active
Property sub type
Att/Row/Townhouse
Maintenance fee
$N/A
Year built
--
Additional Details
MORTGAGE INFO
ESTIMATED PAYMENT
Location
Some information about this property - McCague Avenue

Book a Showing
Find your dream home ✨
I agree to receive marketing and customer service calls and text messages from homepapa. Consent is not a condition of purchase. Msg/data rates may apply. Msg frequency varies. Reply STOP to unsubscribe. Privacy Policy & Terms of Service.






