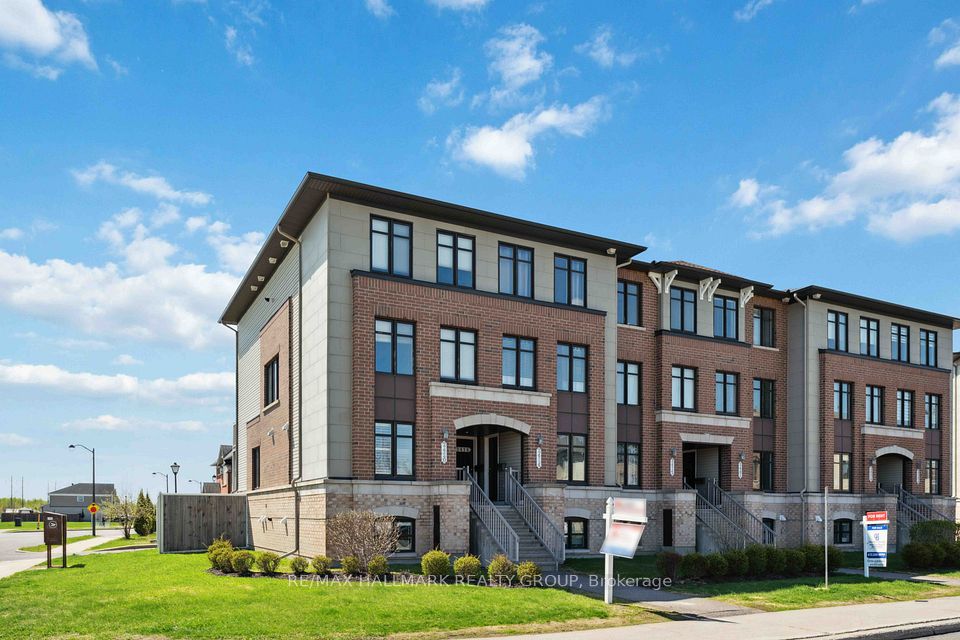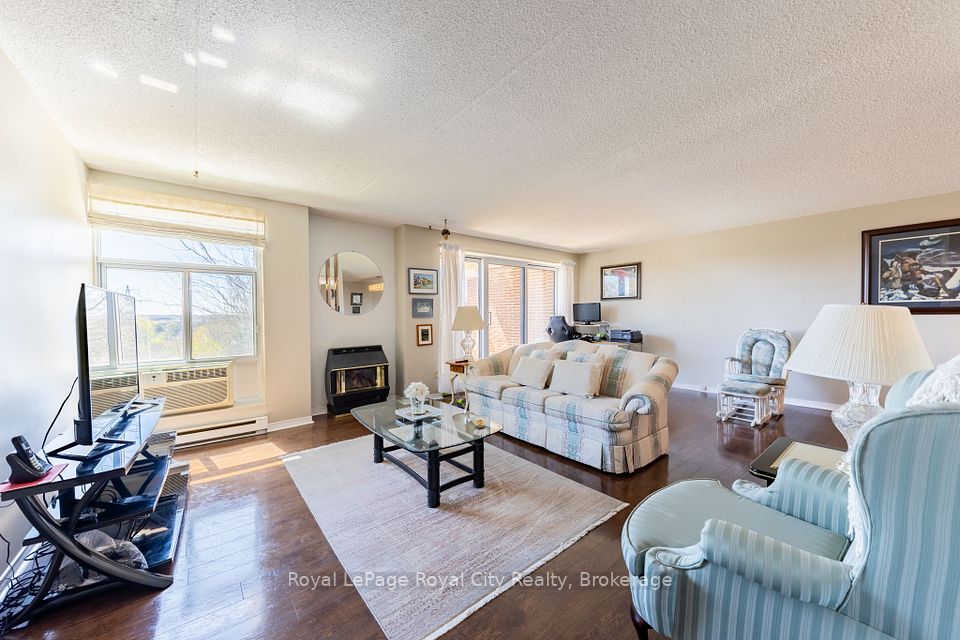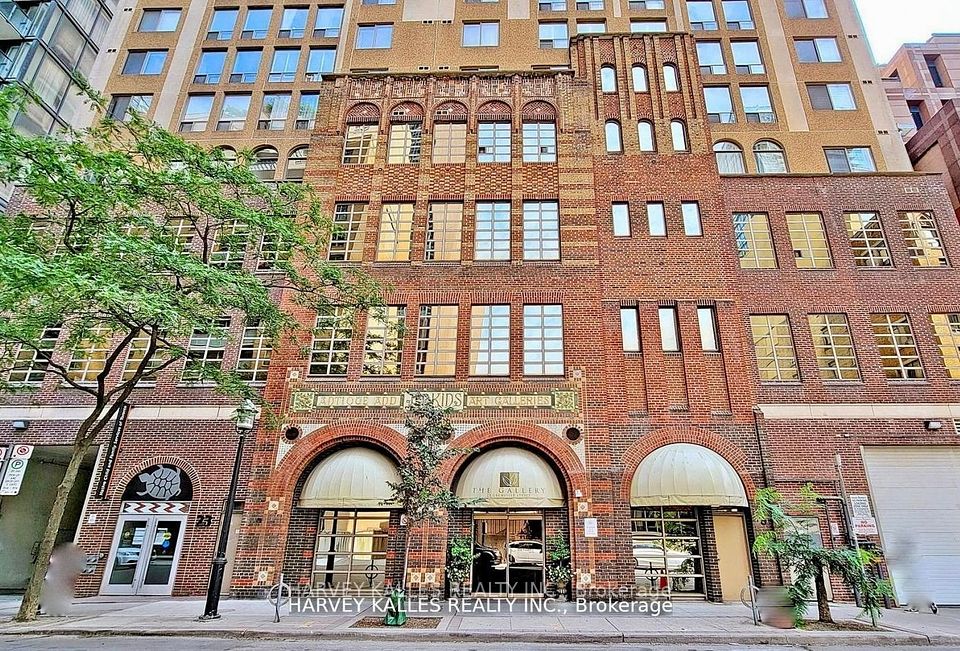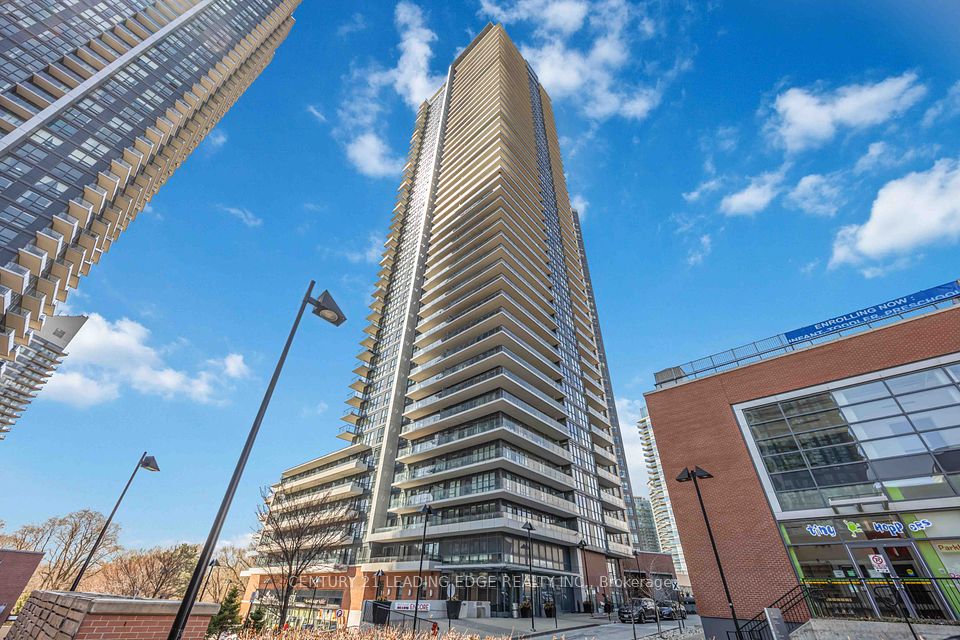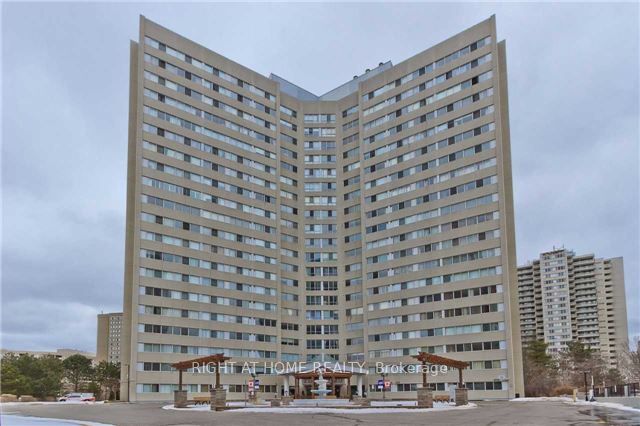$819,900
25 Malcolm Road, Toronto C11, ON M4G 1X7
Virtual Tours
Price Comparison
Property Description
Property type
Condo Apartment
Lot size
N/A
Style
Apartment
Approx. Area
N/A
Room Information
| Room Type | Dimension (length x width) | Features | Level |
|---|---|---|---|
| Living Room | 3.66 x 3.4 m | Hardwood Floor, Combined w/Kitchen, South View | Main |
| Kitchen | 5.72 x 3.4 m | Hardwood Floor, Combined w/Living | Main |
| Primary Bedroom | 2.74 x 4.27 m | Hardwood Floor, 4 Pc Ensuite, Walk-In Closet(s) | Main |
| Foyer | 2.82 x 1.52 m | Hardwood Floor, Closet | Main |
About 25 Malcolm Road
Welcome To Leaside! This 2 Bedroom, 2 Bathroom Condo Is Perfect For Local Downsizers, First Time Home Buyers, Or Investors Looking To Get Into One Of Torontos Most Desirable Neighbourhoods! Enjoy A Sensibly Laid Out Floorplan Spanning Over 850 SQFT With A Lovely South Exposure And A Charming Balcony. The Primary Bedroom Offers A Walk-In Bedroom, Ensuite Washroom And A Walk-In Closet, While The Second Bedroom Offers Flexibility To Make This Your Home Office, Second Bedroom Or Whatever You Can Imagine. Sensible Upgrades Like Additional Kitchen Storage, A Mini-Fridge Plus The Parking and Locker Make This A Practical And Luxurious Unit. Walkable To The Popular Bayview Avenue And All The Shops, Restaurants And Community Leaside Has To Offer! Also Walkable Is The Soon To Be Complete (We Hope!) Eglinton LRT, Plus Close Access To The Bayview Extension And Don Valley Make This Super Accessible By Car. Building Has Great Amenities, Beautiful Rooftop Deck, Gym, Concierge, Dog Spa And More! Ready For You To Move In And Call Home. What Are You Waiting For?
Home Overview
Last updated
4 hours ago
Virtual tour
None
Basement information
None
Building size
--
Status
In-Active
Property sub type
Condo Apartment
Maintenance fee
$959.08
Year built
--
Additional Details
MORTGAGE INFO
ESTIMATED PAYMENT
Location
Some information about this property - Malcolm Road

Book a Showing
Find your dream home ✨
I agree to receive marketing and customer service calls and text messages from homepapa. Consent is not a condition of purchase. Msg/data rates may apply. Msg frequency varies. Reply STOP to unsubscribe. Privacy Policy & Terms of Service.







