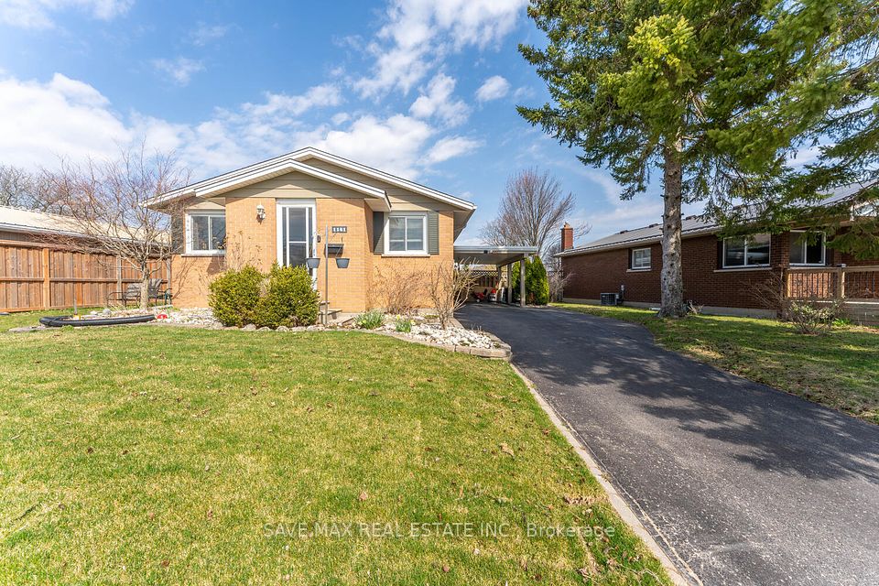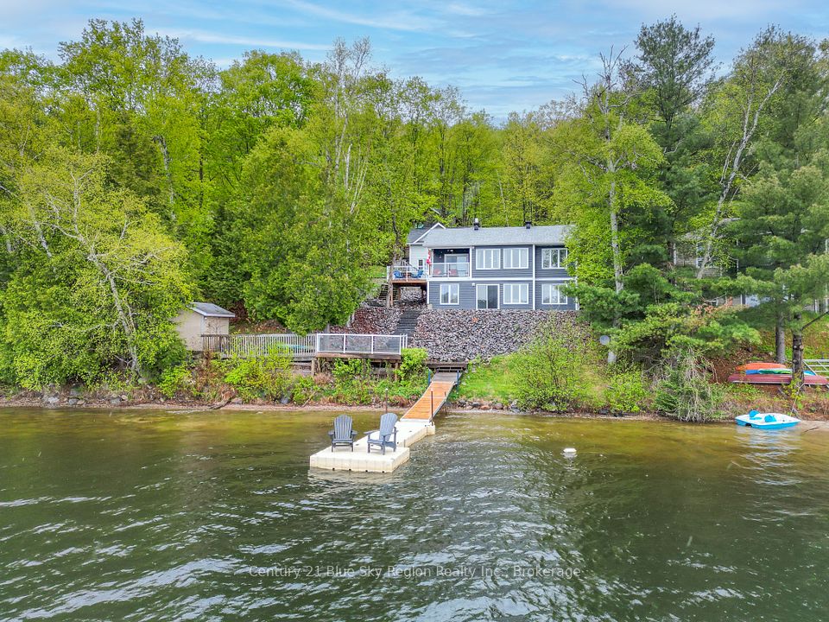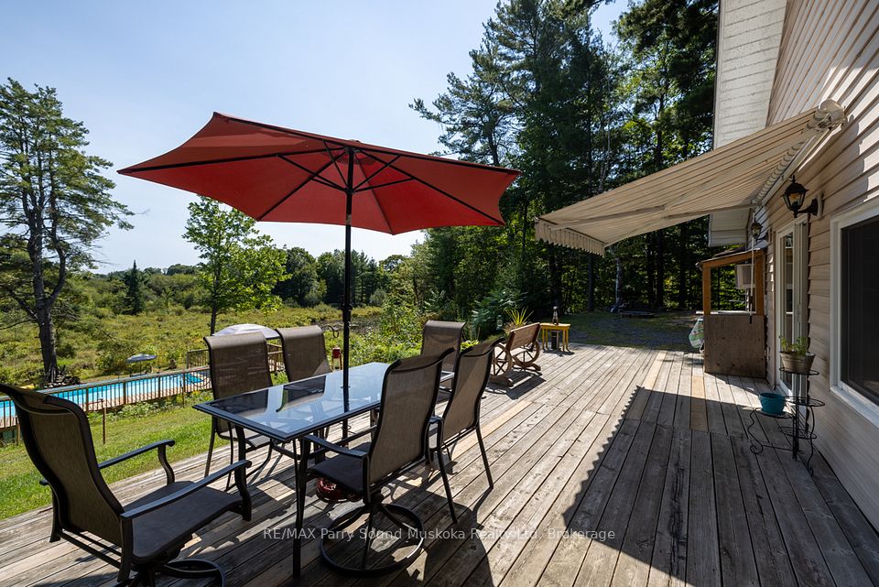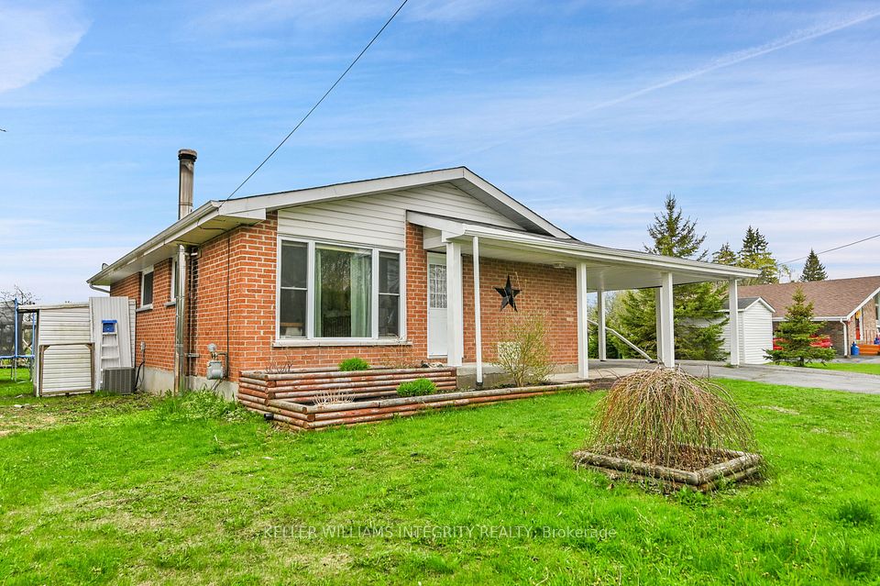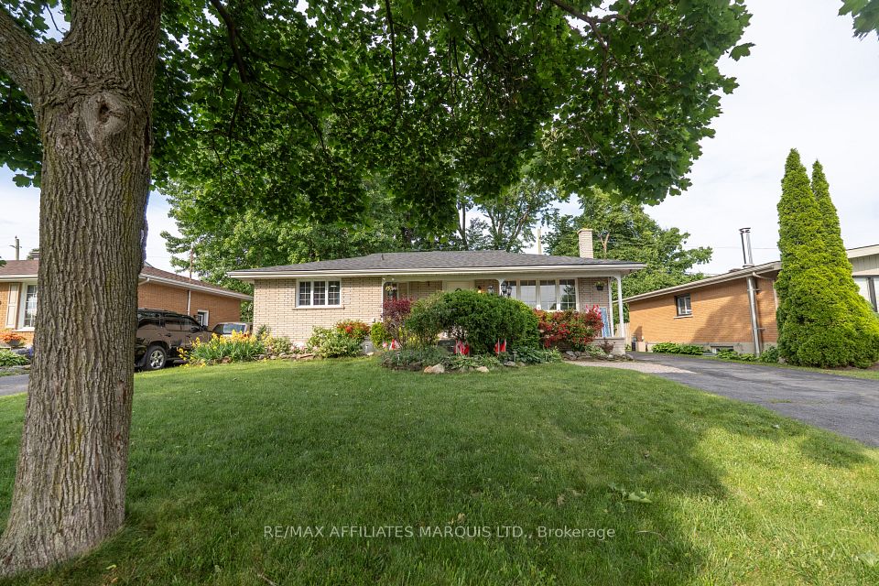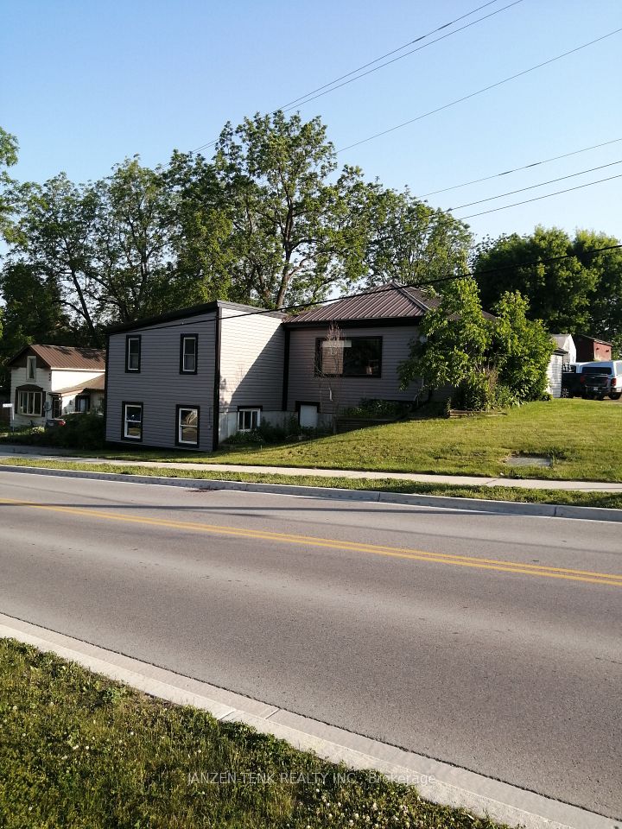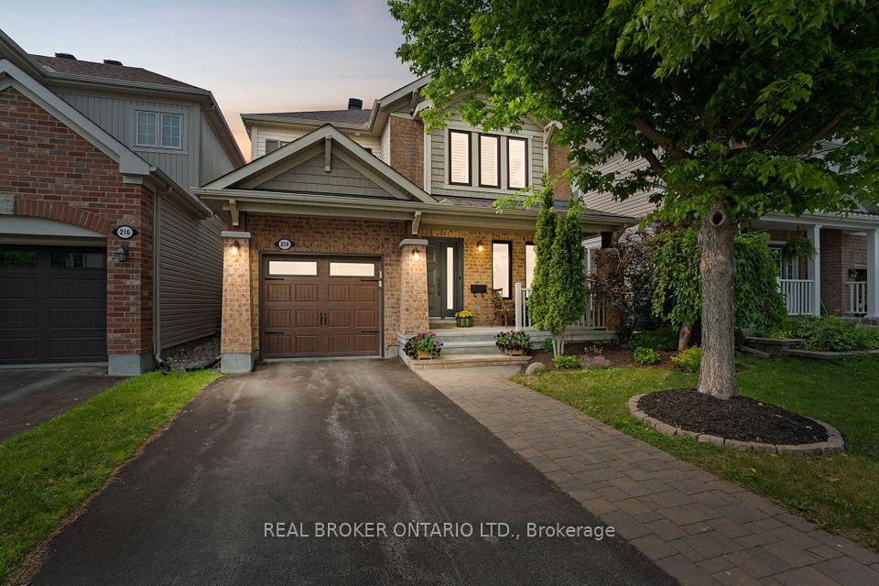
$749,000
25 Mackinac Crescent, Toronto E09, ON M1J 1P8
Virtual Tours
Price Comparison
Property Description
Property type
Detached
Lot size
N/A
Style
Bungalow
Approx. Area
N/A
Room Information
| Room Type | Dimension (length x width) | Features | Level |
|---|---|---|---|
| Living Room | 2.03 x 17.9 m | Picture Window, Hardwood Floor, L-Shaped Room | Main |
| Dining Room | 6.17 x 5.41 m | Picture Window, Hardwood Floor, L-Shaped Room | Main |
| Kitchen | 2.59 x 3.45 m | Picture Window, Breakfast Area | Main |
| Primary Bedroom | 4.14 x 3.3 m | Hardwood Floor, Overlooks Backyard, Closet | Main |
About 25 Mackinac Crescent
Attention! Don't Miss this one!!A wonderful opportunity you have been waiting for your family to call Home. Same owner since "1960".A quiet child safe friendly Crescent. Hardwood floor on main floor; L-shaped living Dining Rooms ;Fenced Yard; partly finished basement with Separate Entrance. Ideal for your extended family/Nanny Suite; Spacious Recreation room with raised floor; Just minutes to Scarborough General Hospital, Library, Scarborough Town Centre, Thompson Park, Public Transit, easy access to 401
Home Overview
Last updated
20 hours ago
Virtual tour
None
Basement information
Partially Finished, Separate Entrance
Building size
--
Status
In-Active
Property sub type
Detached
Maintenance fee
$N/A
Year built
--
Additional Details
MORTGAGE INFO
ESTIMATED PAYMENT
Location
Some information about this property - Mackinac Crescent

Book a Showing
Find your dream home ✨
I agree to receive marketing and customer service calls and text messages from homepapa. Consent is not a condition of purchase. Msg/data rates may apply. Msg frequency varies. Reply STOP to unsubscribe. Privacy Policy & Terms of Service.






