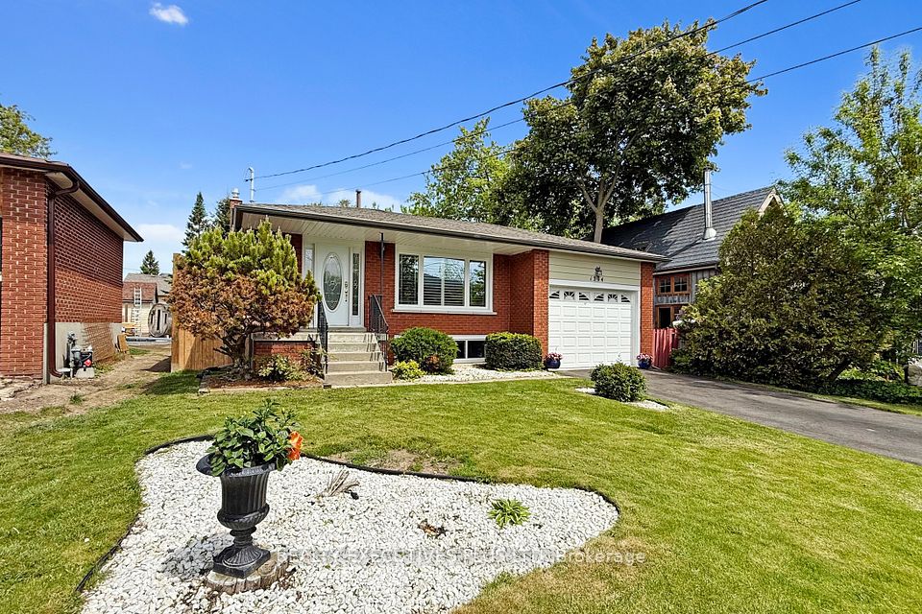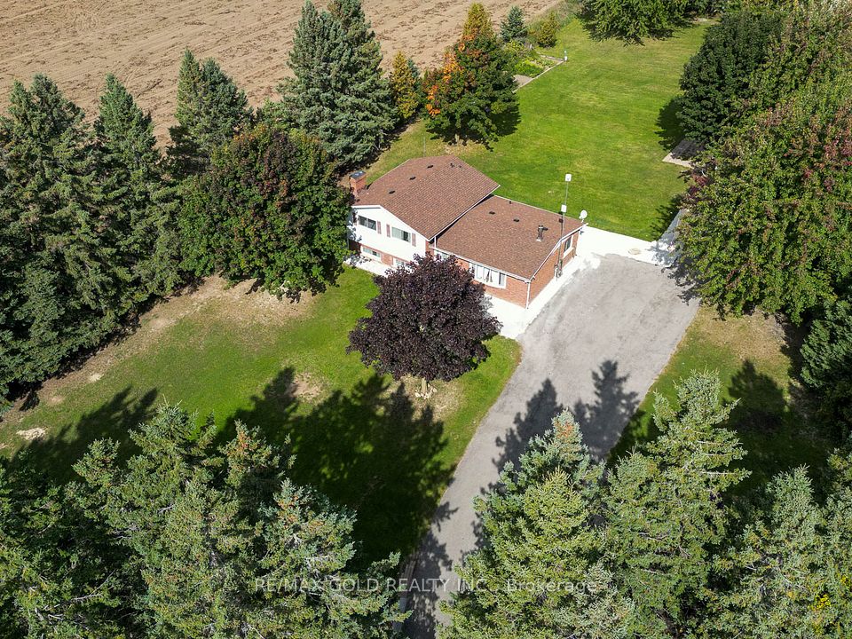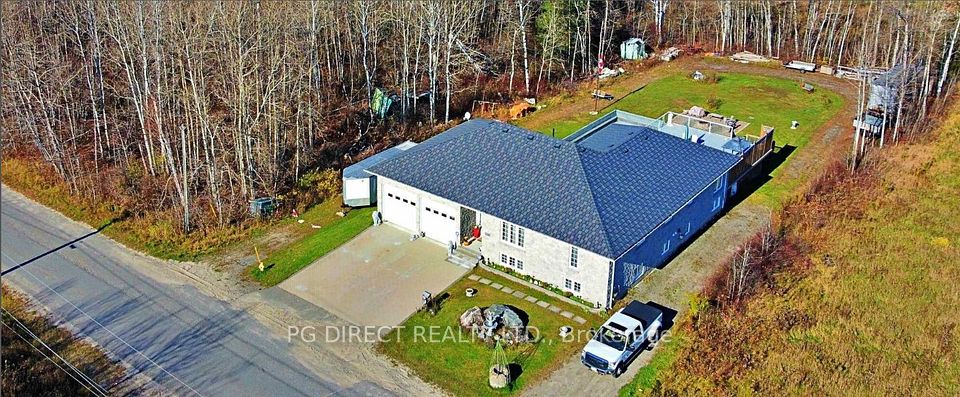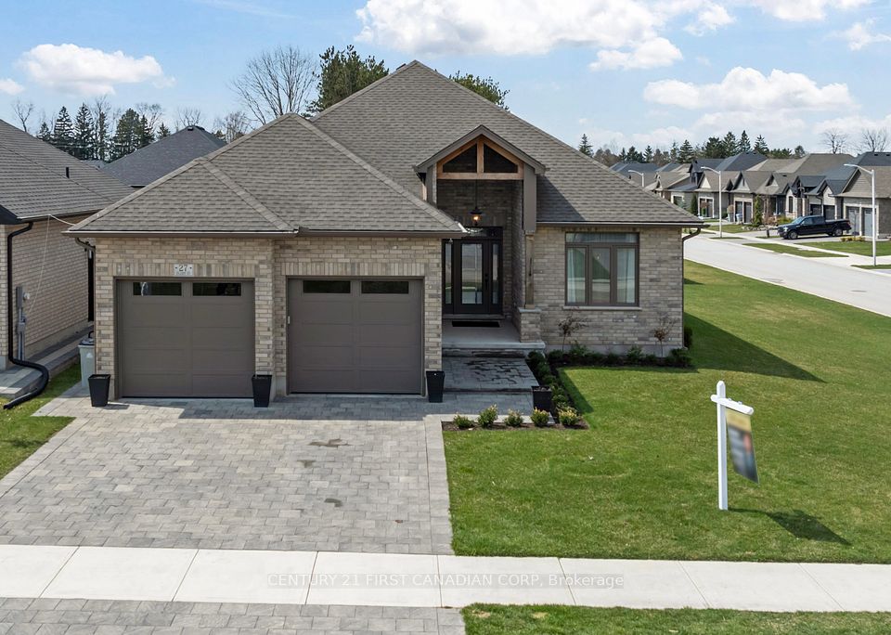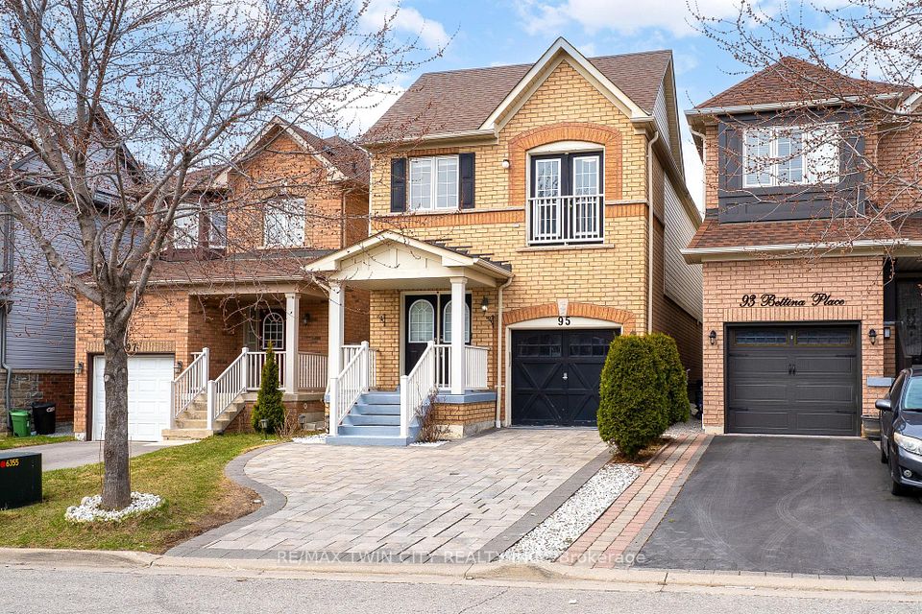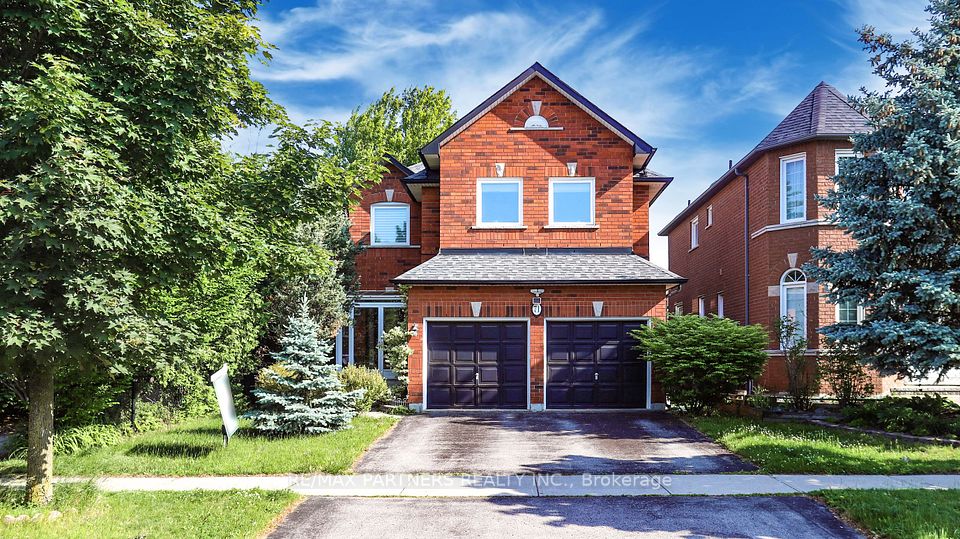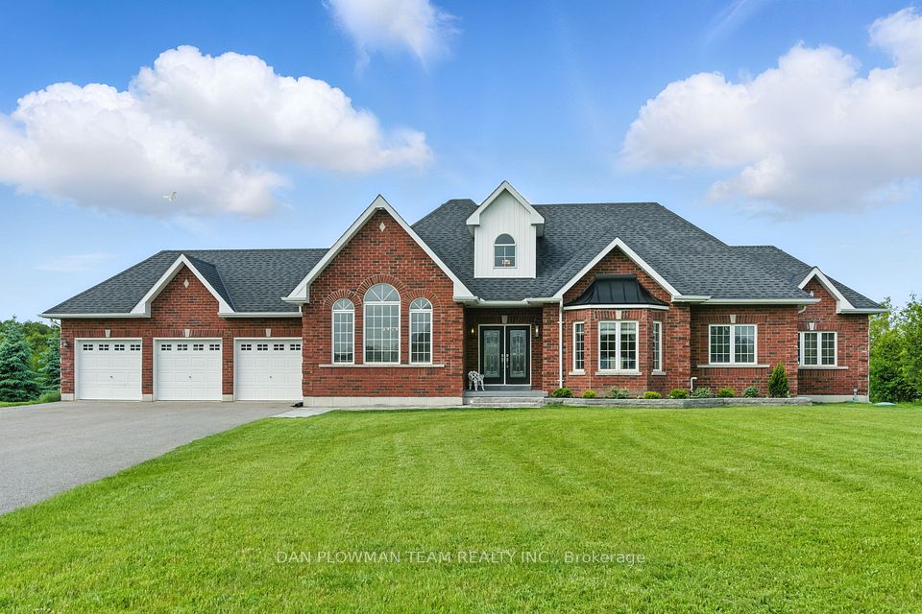
$1,199,900
25 Lynnvalley Crescent, Kitchener, ON N2N 3A8
Virtual Tours
Price Comparison
Property Description
Property type
Detached
Lot size
N/A
Style
2-Storey
Approx. Area
N/A
Room Information
| Room Type | Dimension (length x width) | Features | Level |
|---|---|---|---|
| Bathroom | 1.68 x 1.96 m | N/A | Main |
| Breakfast | 3.38 x 2.63 m | N/A | Main |
| Dining Room | 3.55 x 4.05 m | N/A | Main |
| Family Room | 3.41 x 6.67 m | N/A | Main |
About 25 Lynnvalley Crescent
Welcome to Monarch Woods, one of Kitchener's most sought-after family neighbourhoods, where nature, community, and convenience come together. This beautifully maintained 4+1 bedroom, 4-bath home offers exceptional space, thoughtful updates, and a layout designed for growing families. Tucked on a quiet street just steps from Lynnvalley Park, scenic trails, and top-rated schools, this home is the perfect blend of comfort and connection. From the moment you arrive, you'll notice the charming curb appeal with a wide exposed aggregate driveway, spacious front steps, and parking for four (two in the garage, two on the drive).Inside, you're welcomed by elegant formal living and dining rooms, ideal for hosting. The sun-filled family room, anchored by a brand-new gas fireplace (Oct 2024), invites cozy nights in. The bright kitchen opens seamlessly to the south-facing backyard, creating an easy flow for everyday living and summer entertaining. Outdoors, enjoy a fully fenced, beautifully landscaped yard with an extended patio, perfect for BBQs, playtime, or simply relaxing in the sun. Upstairs, you'll find four generous bedrooms, including a massive primary retreat that spans the entire back of the home. With park views, a cozy sitting area, walk-in closet, and private 5-piece ensuite, it's your peaceful escape at the end of the day. The professionally finished basement offers incredible flexibility, with a fifth bedroom, 3-piece bathroom, a large recreation room, a den, and space for a guest suite, home gym, or office tailored to your family's needs. Major updates include a new furnace, A/C (2023), updated windows, and a roof replaced in 2018, offering peace of mind and improved energy efficiency. All this, with park views, walkability to Sandhills Public School and St. Dominic Savio Catholic Elementary, plus easy access to shopping, transit, and expressway. This isn't just a house it's a place where memories are made, in a neighbourhood families are proud to call home.
Home Overview
Last updated
2 days ago
Virtual tour
None
Basement information
Full
Building size
--
Status
In-Active
Property sub type
Detached
Maintenance fee
$N/A
Year built
2025
Additional Details
MORTGAGE INFO
ESTIMATED PAYMENT
Location
Some information about this property - Lynnvalley Crescent

Book a Showing
Find your dream home ✨
I agree to receive marketing and customer service calls and text messages from homepapa. Consent is not a condition of purchase. Msg/data rates may apply. Msg frequency varies. Reply STOP to unsubscribe. Privacy Policy & Terms of Service.






