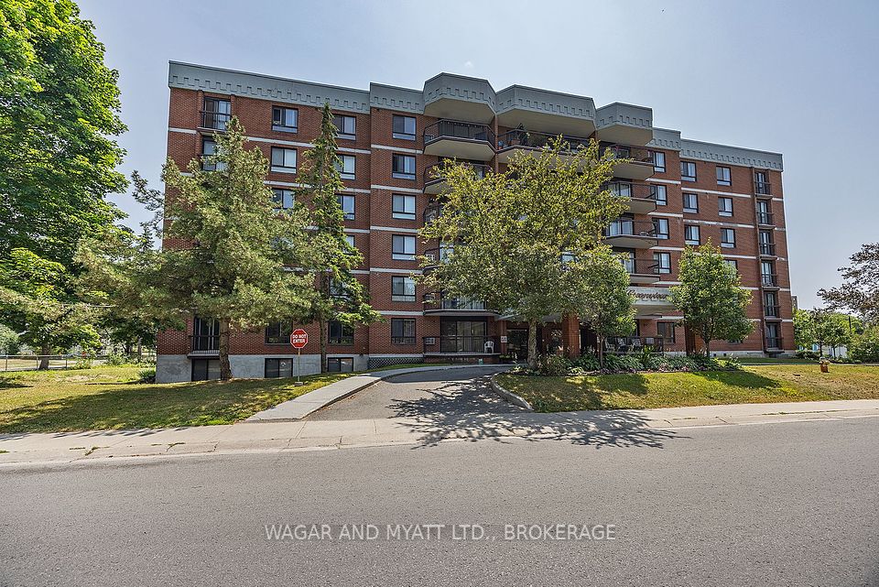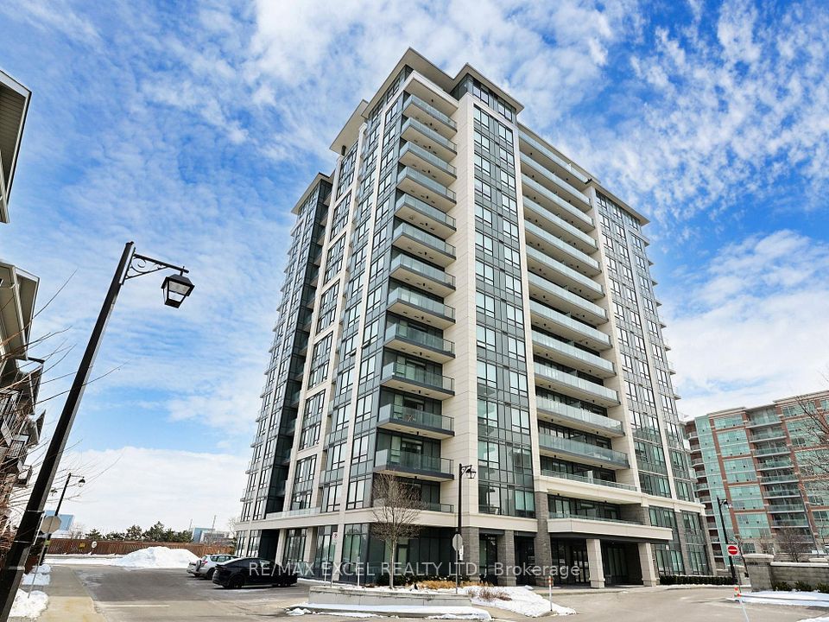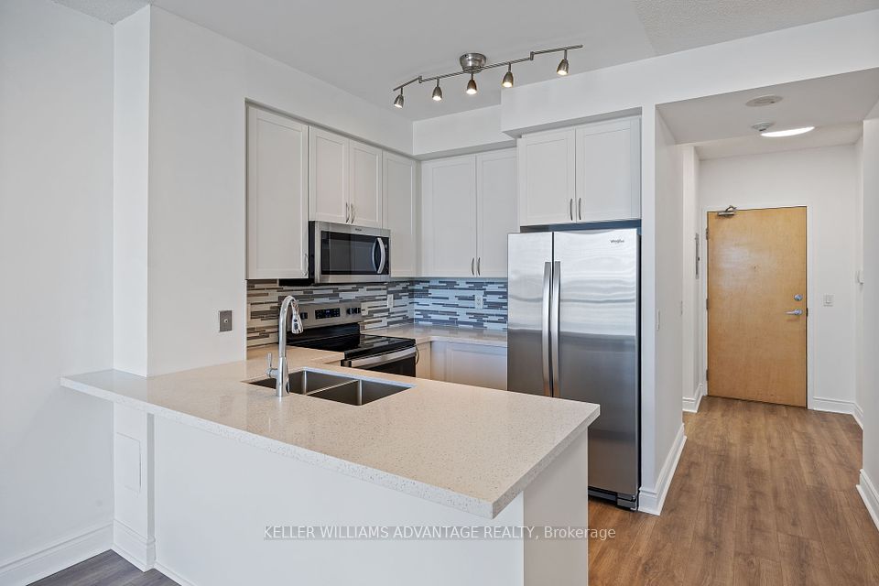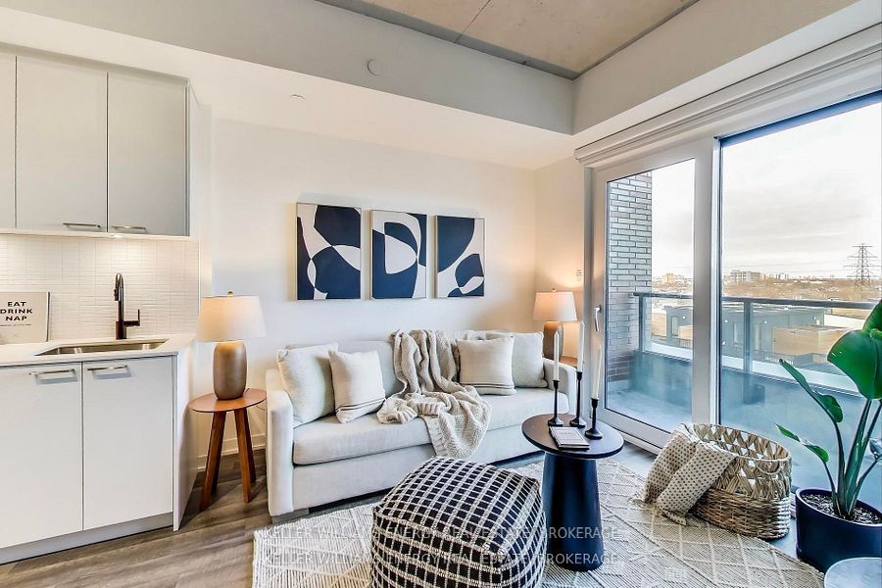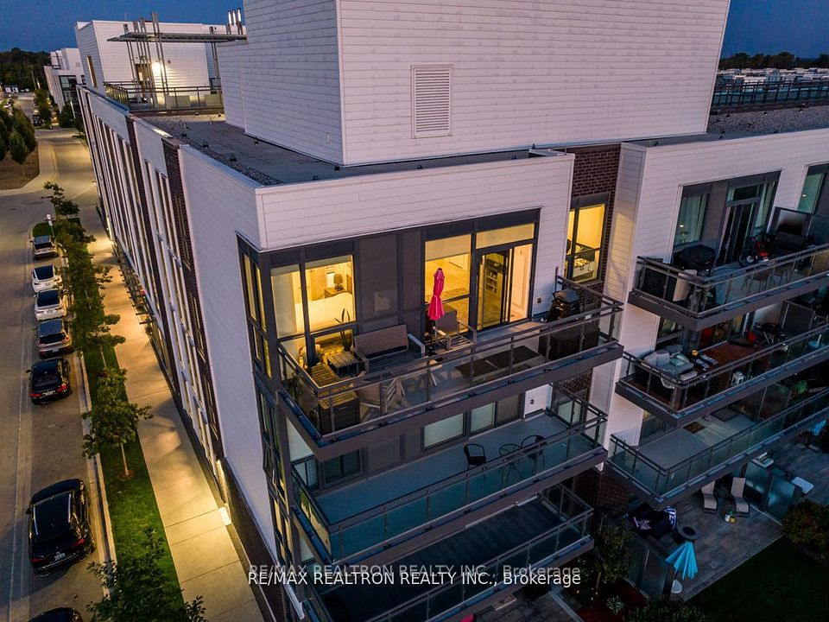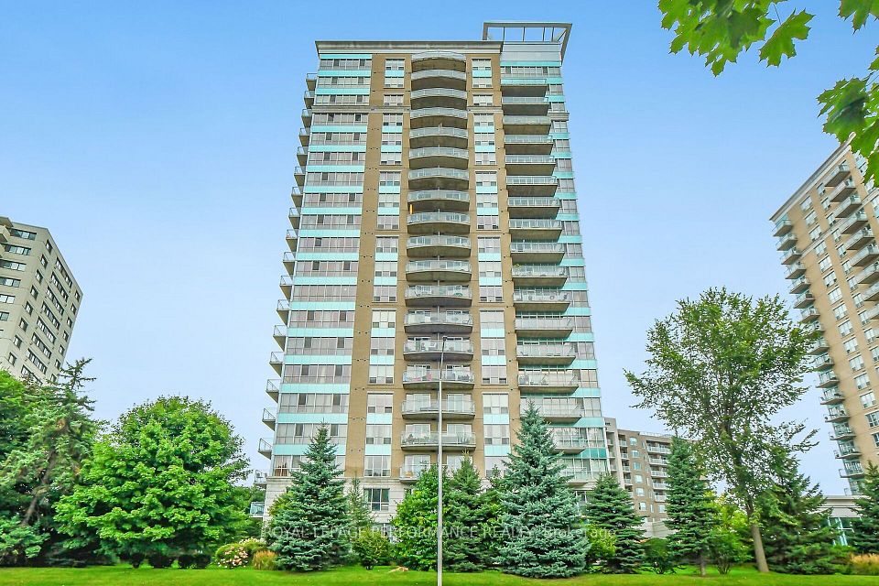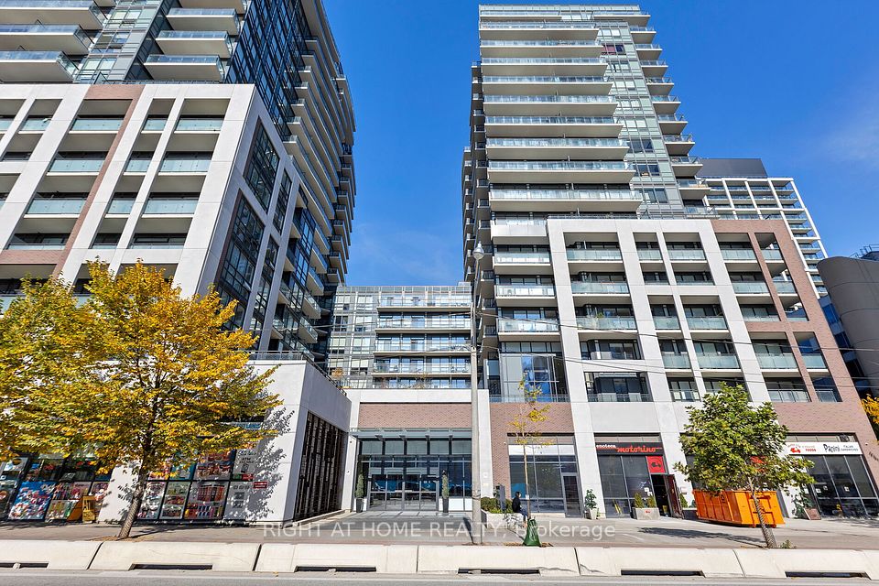
$719,999
25 Kingsbridge Garden Circle, Mississauga, ON L5R 4B1
Price Comparison
Property Description
Property type
Condo Apartment
Lot size
N/A
Style
Apartment
Approx. Area
N/A
Room Information
| Room Type | Dimension (length x width) | Features | Level |
|---|---|---|---|
| Kitchen | 2.72 x 3.71 m | Ceramic Floor, Ceramic Backsplash, B/I Dishwasher | Main |
| Living Room | 4.02 x 3.41 m | W/O To Balcony, Combined w/Dining | Main |
| Dining Room | 2.15 x 3.41 m | Open Concept, Breakfast Bar | Main |
| Primary Bedroom | 4.3 x 3.28 m | Mirrored Closet, 4 Pc Bath, Double Doors | Main |
About 25 Kingsbridge Garden Circle
Experience the pinnacle of luxury condo living at this prestigious Mississauga building. Absolutely stunning and filled with sunlight, this unit on the 21st floor features 2 bedrooms, 2 bathrooms, an open concept layout, and a private balcony. The primary bedroom boasts a unique extended ensuite. Residents enjoy exclusive amenities like a fitness centre, indoor pool, sauna, jacuzzi, bowling alley, outdoor terrace, and 24-hour concierge. This SkyMark West Tridel-built property is within walking distance to the future LRT, close to Square One Shopping Mall, highways (403/401/QEW).
Home Overview
Last updated
Feb 12
Virtual tour
None
Basement information
None
Building size
--
Status
In-Active
Property sub type
Condo Apartment
Maintenance fee
$726.35
Year built
2024
Additional Details
MORTGAGE INFO
ESTIMATED PAYMENT
Location
Walk Score for 25 Kingsbridge Garden Circle
Some information about this property - Kingsbridge Garden Circle

Book a Showing
Find your dream home ✨
I agree to receive marketing and customer service calls and text messages from homepapa. Consent is not a condition of purchase. Msg/data rates may apply. Msg frequency varies. Reply STOP to unsubscribe. Privacy Policy & Terms of Service.






