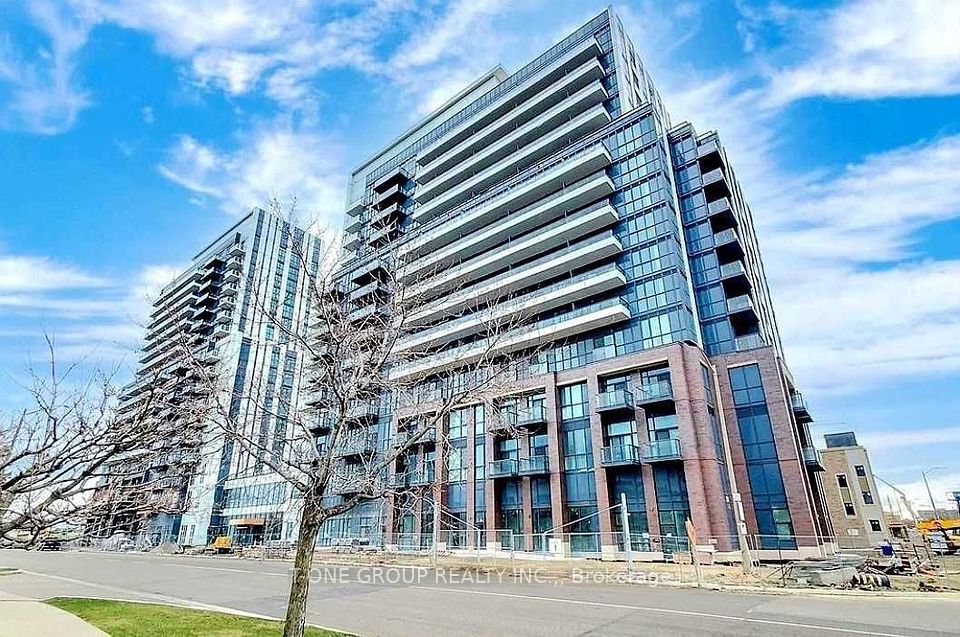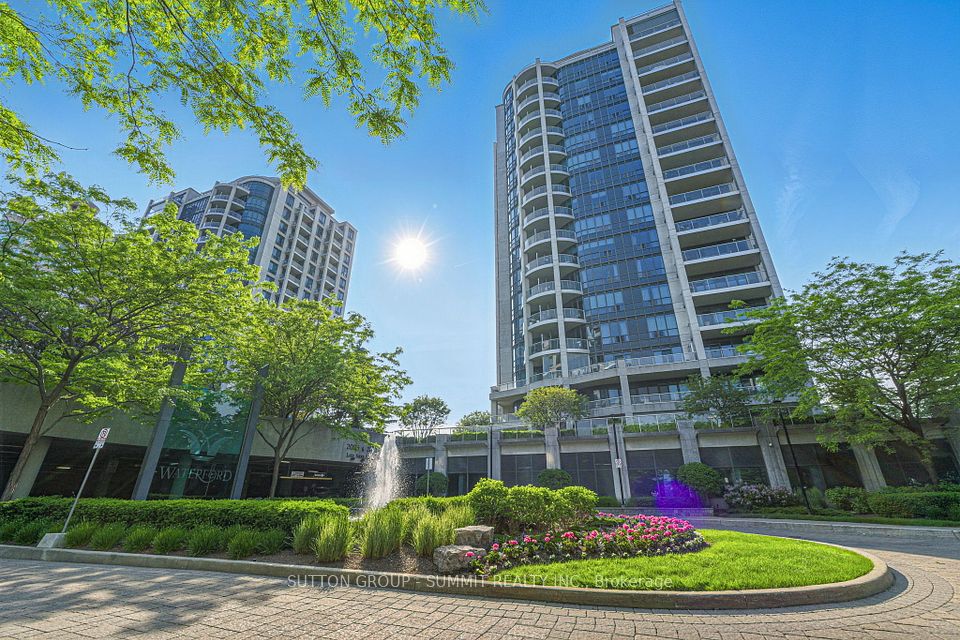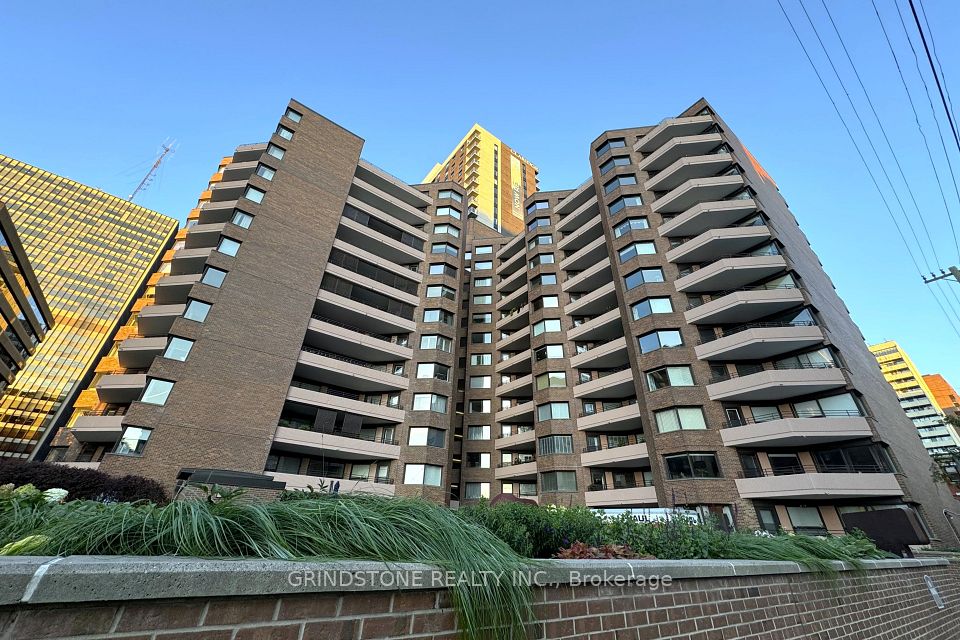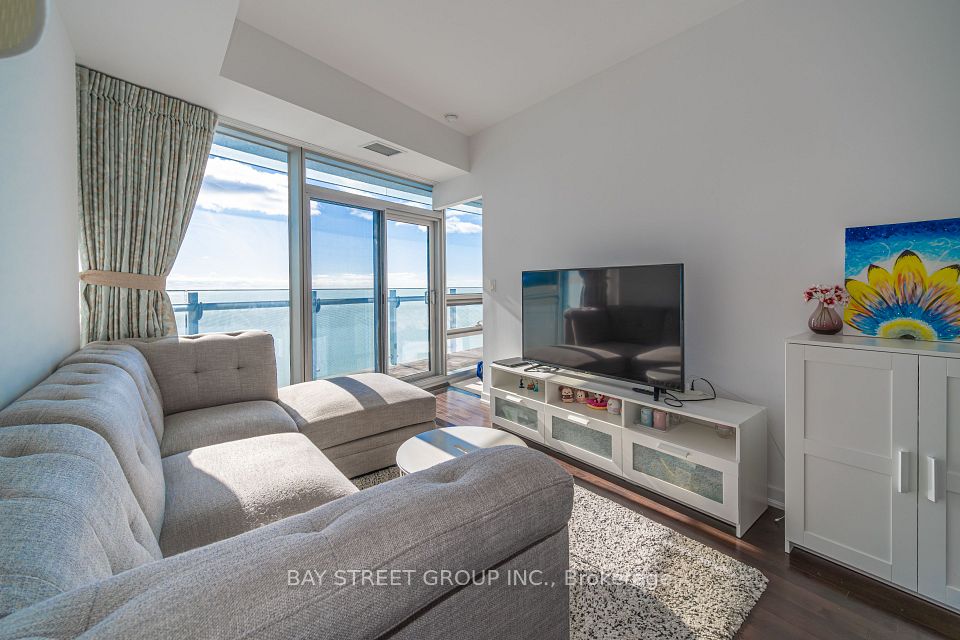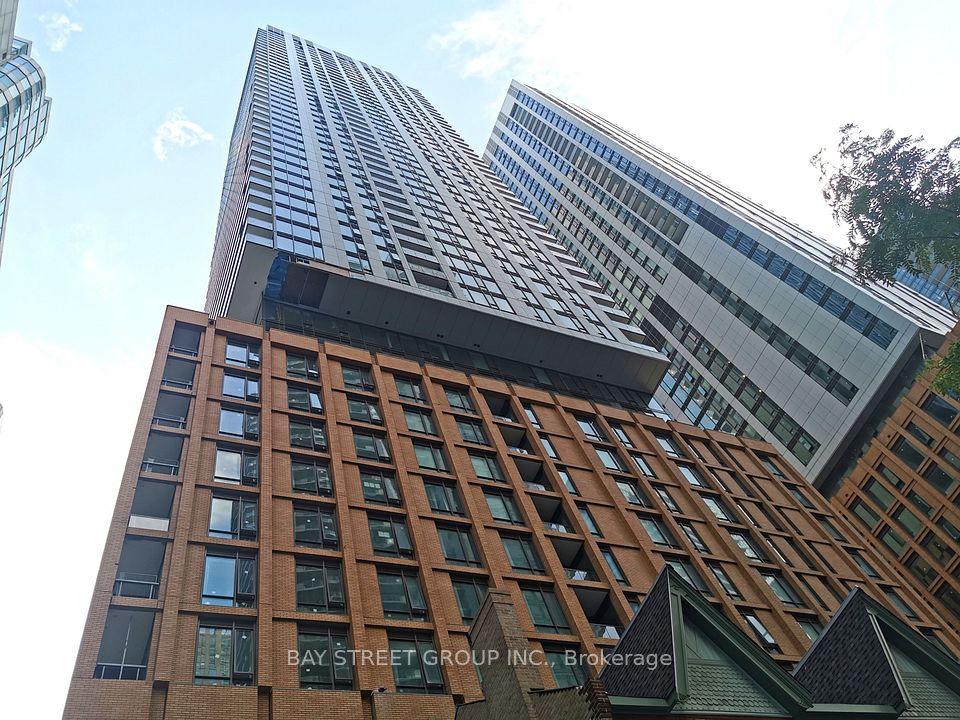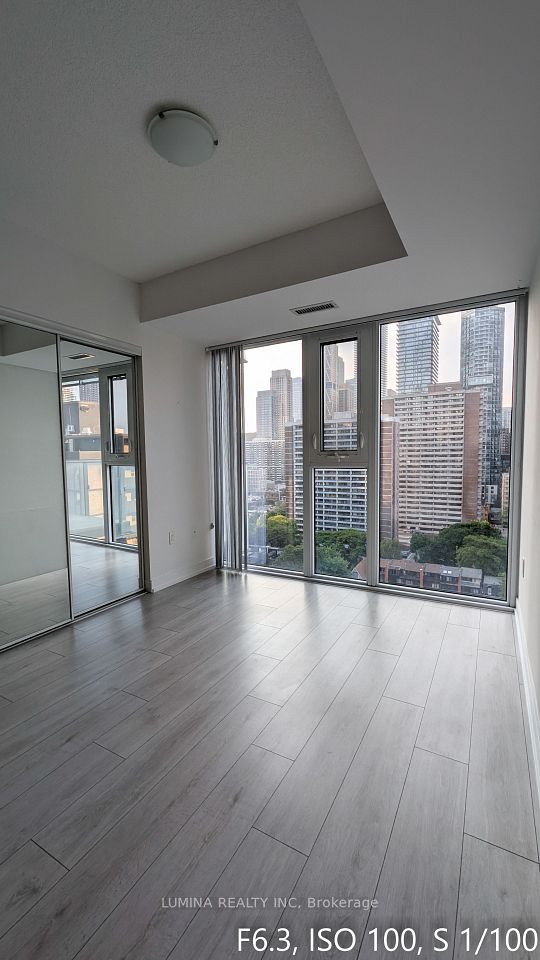
$545,000
25 Kay Crescent, Guelph, ON N1L 0P2
Virtual Tours
Price Comparison
Property Description
Property type
Condo Apartment
Lot size
N/A
Style
Apartment
Approx. Area
N/A
Room Information
| Room Type | Dimension (length x width) | Features | Level |
|---|---|---|---|
| Living Room | 4.47 x 3.53 m | Open Concept, Combined w/Dining, W/O To Balcony | Main |
| Dining Room | 4.47 x 3.53 m | Open Concept, Combined w/Living | Main |
| Kitchen | 3 x 3.2 m | Stainless Steel Appl, Breakfast Bar, Granite Counters | Main |
| Primary Bedroom | 4 x 3.07 m | 3 Pc Ensuite, Closet, Large Window | Main |
About 25 Kay Crescent
Beautifully upgraded 893 sq ft unit with high-end finishes throughout, including durable vinyl plank flooring, granite countertops, and a sleek kitchen with stainless steel appliances and an oversized mobile breakfast island perfect for entertaining. Functional layout features two full bathrooms (including a 3-pc ensuite), spacious bedrooms, and a large walk-in laundry room with ample storage. The private balcony overlooks serene green space, offering a quiet retreat with no rear neighbors perfect for unwinding any time of day. Includes 1 outdoor parking spot and plenty of visitor parking.Building amenities include a well-equipped gym/exercise room, stylish party room, separate bike storage, and a water softener system. Located in the desirable Guelph South community just steps from shopping, library, Cineplex, restaurants, public transit, parks, and top-rated schools. Perfect for first-time buyers, downsizers, or investors!
Home Overview
Last updated
May 21
Virtual tour
None
Basement information
None
Building size
--
Status
In-Active
Property sub type
Condo Apartment
Maintenance fee
$512
Year built
2024
Additional Details
MORTGAGE INFO
ESTIMATED PAYMENT
Location
Some information about this property - Kay Crescent

Book a Showing
Find your dream home ✨
I agree to receive marketing and customer service calls and text messages from homepapa. Consent is not a condition of purchase. Msg/data rates may apply. Msg frequency varies. Reply STOP to unsubscribe. Privacy Policy & Terms of Service.






