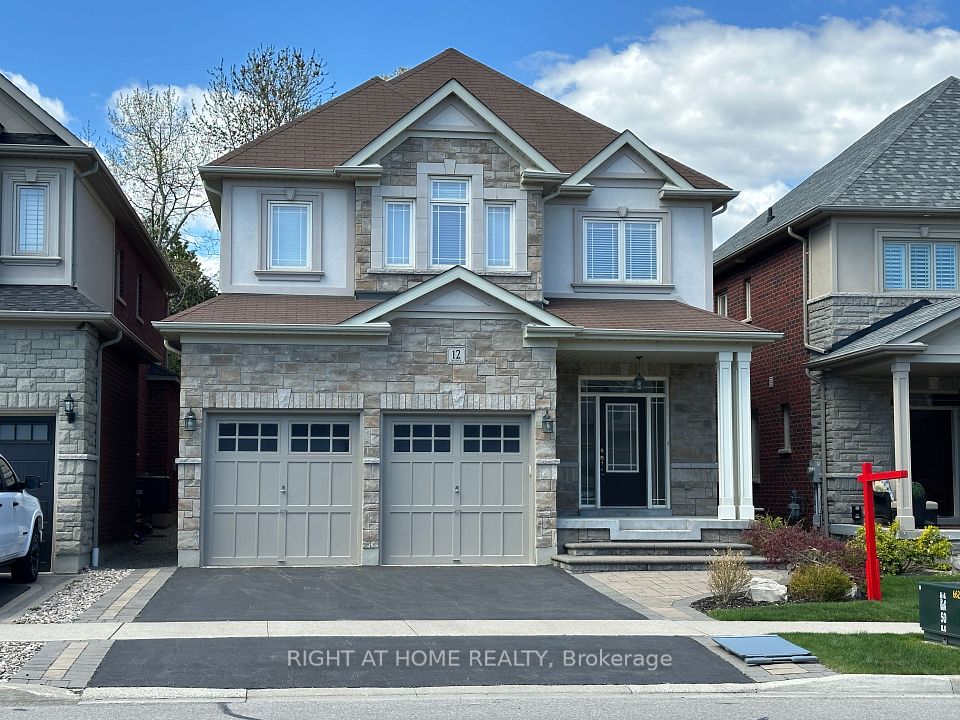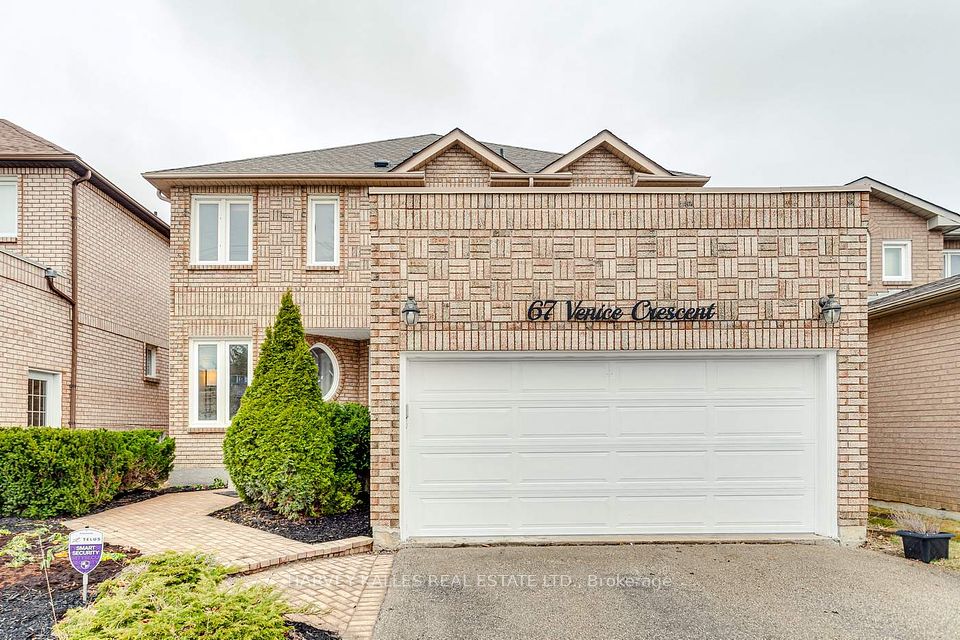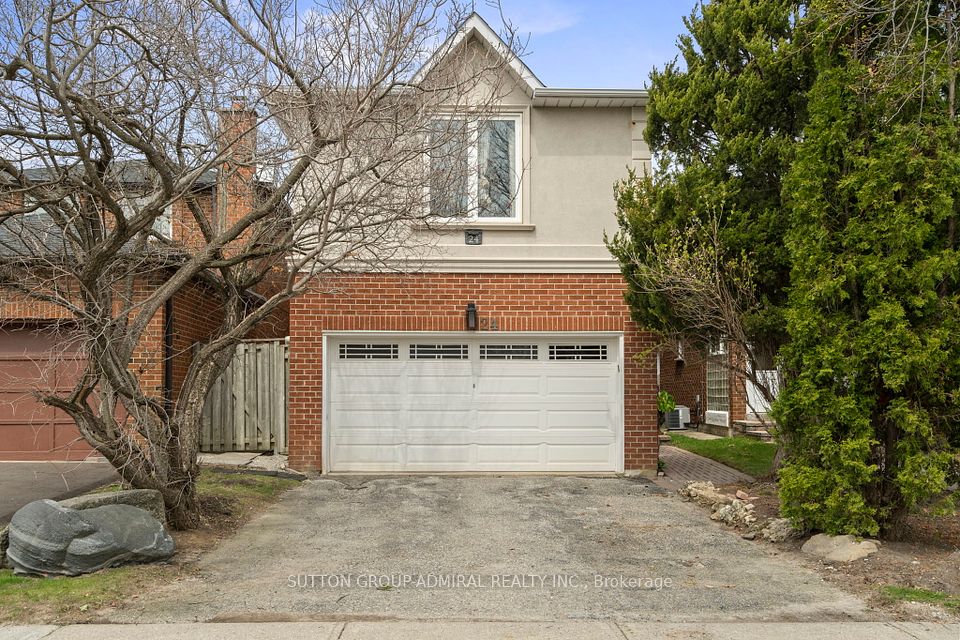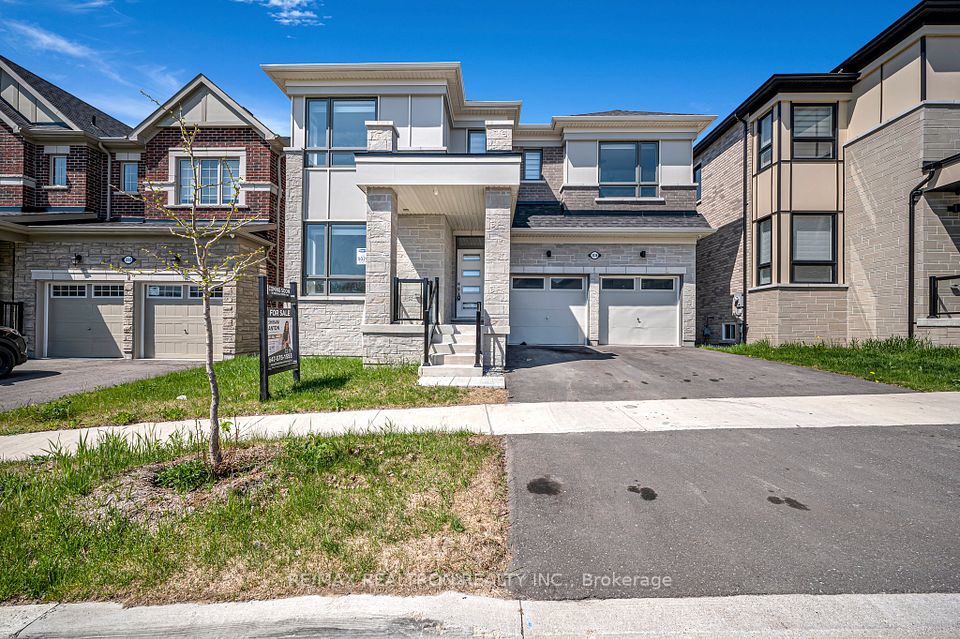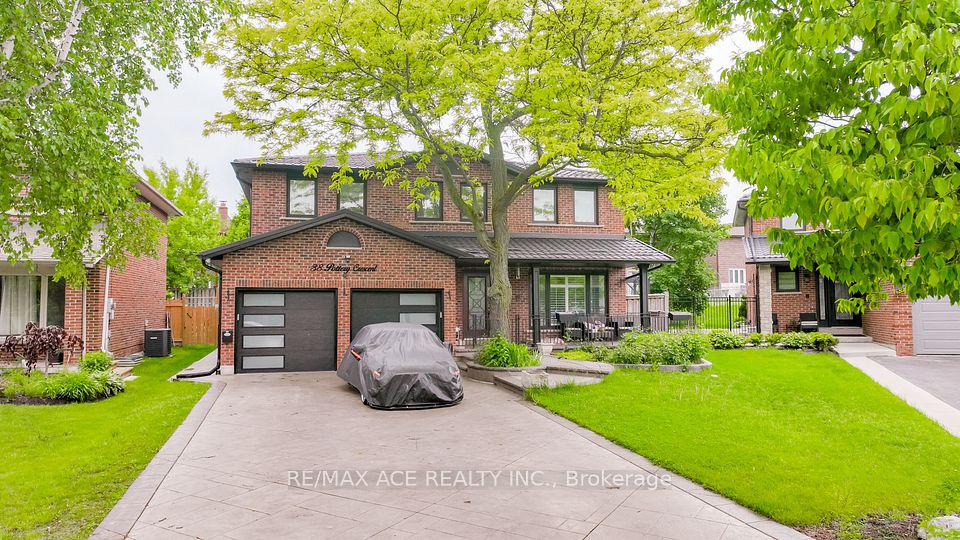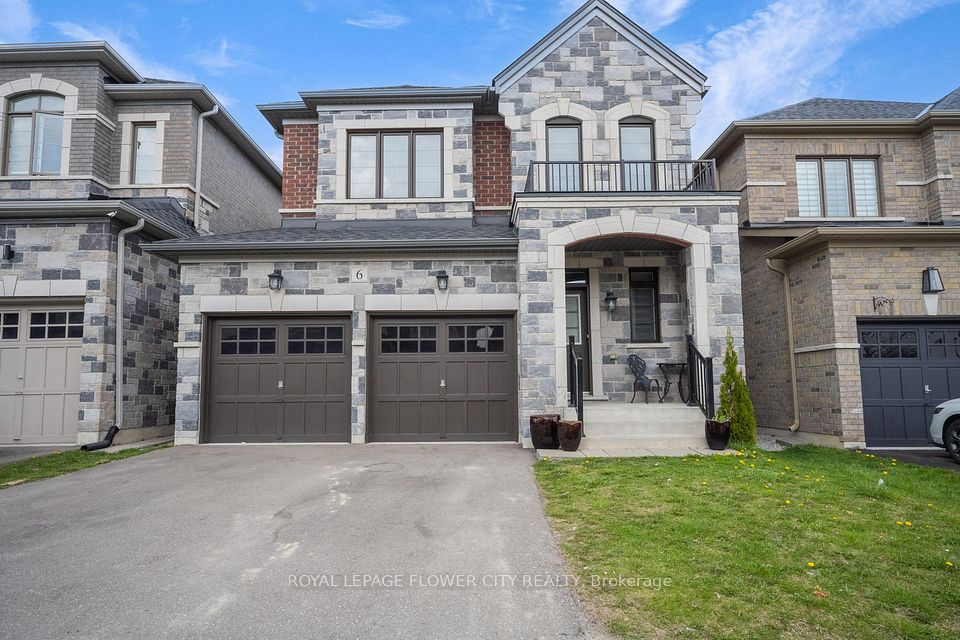
$1,699,000
25 Hibiscus Court, Brampton, ON L6R 0K6
Virtual Tours
Price Comparison
Property Description
Property type
Detached
Lot size
N/A
Style
2-Storey
Approx. Area
N/A
Room Information
| Room Type | Dimension (length x width) | Features | Level |
|---|---|---|---|
| Living Room | 4.57 x 3.04 m | Hardwood Floor, Pot Lights | Main |
| Dining Room | 3.59 x 3.39 m | Hardwood Floor, Pot Lights | Main |
| Family Room | 4.87 x 3.96 m | Hardwood Floor, Fireplace | Main |
| Kitchen | 5.18 x 2.92 m | Porcelain Floor, Backsplash | Main |
About 25 Hibiscus Court
...Your search ends here...Welcome to Stunning Fully upgraded 4+2 bedroom, 5 bathroom detached home with 2 primary bedrooms on second floor and LEGAL BASEMENT APARTMENT. Premium corner lot. Stone,stucco and brick exterior. 9-foot ceilings on the main floor. Hardwood floor throughout, No carpet.. S/S High end appliances.Huge centre island and separate pantry in the kitchen.This house features a separate Living / Family room. Family room with a cozy gas fireplace is the perfect centerpiece for relaxation and entertaining. oak staircase, pot lights, a sprinkler system in garden, garage door opener with remote, High ceiling in garage for extra storage and security cameras outside and much more... . 1 bedroom legal basement apartment with an additional rec room and 1 bedroom is perfect for an in-law suite or extended family accommodations. Nestled on a quiet street. Prime Location with School Bus Stop at the Doorstep and Walking Distance to all amenities .Move in ready home. This Fantastic Opportunity Not to Be Missed....
Home Overview
Last updated
1 day ago
Virtual tour
None
Basement information
Separate Entrance, Apartment
Building size
--
Status
In-Active
Property sub type
Detached
Maintenance fee
$N/A
Year built
2024
Additional Details
MORTGAGE INFO
ESTIMATED PAYMENT
Location
Some information about this property - Hibiscus Court

Book a Showing
Find your dream home ✨
I agree to receive marketing and customer service calls and text messages from homepapa. Consent is not a condition of purchase. Msg/data rates may apply. Msg frequency varies. Reply STOP to unsubscribe. Privacy Policy & Terms of Service.






