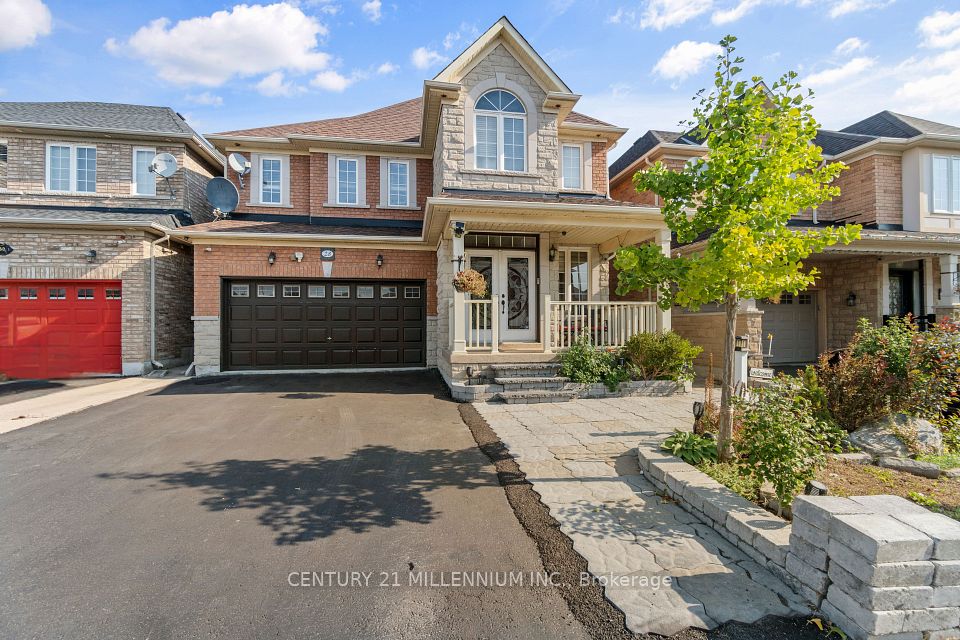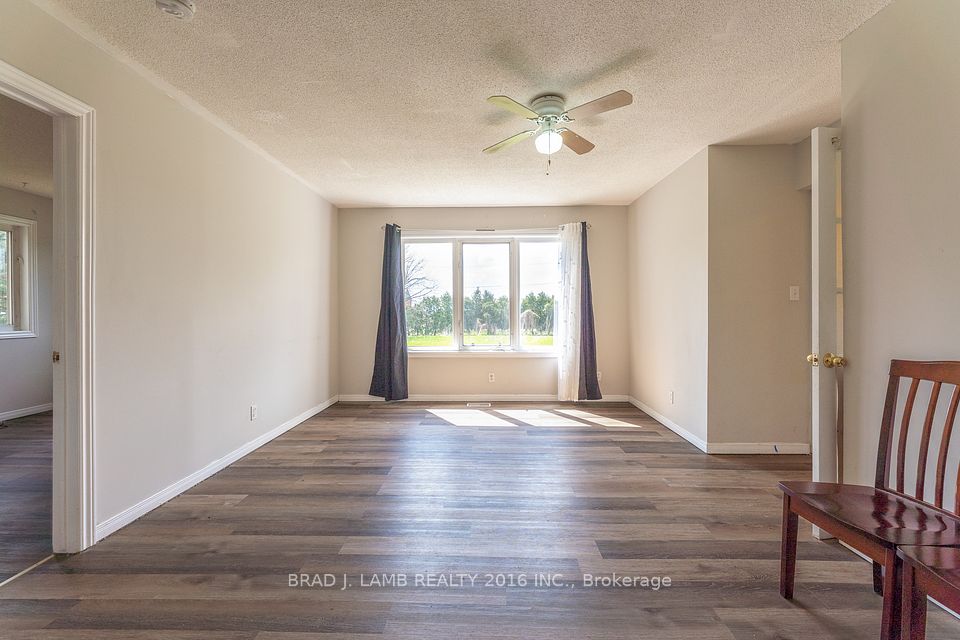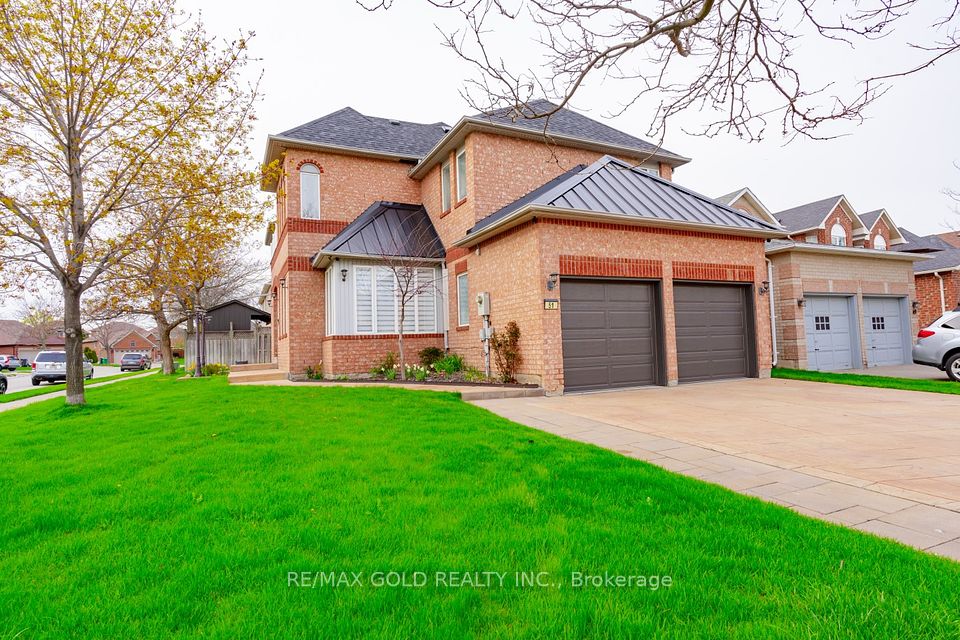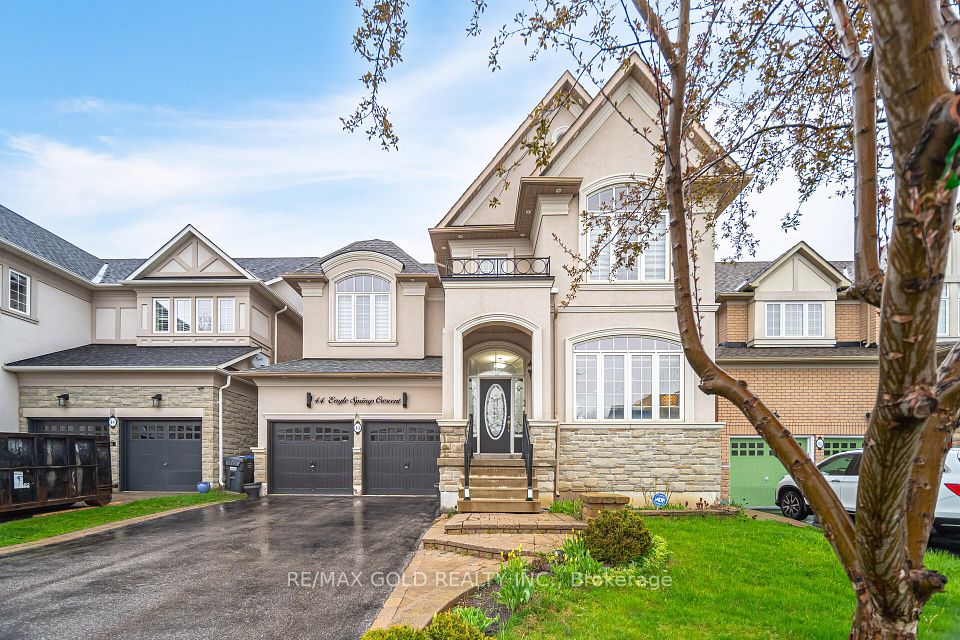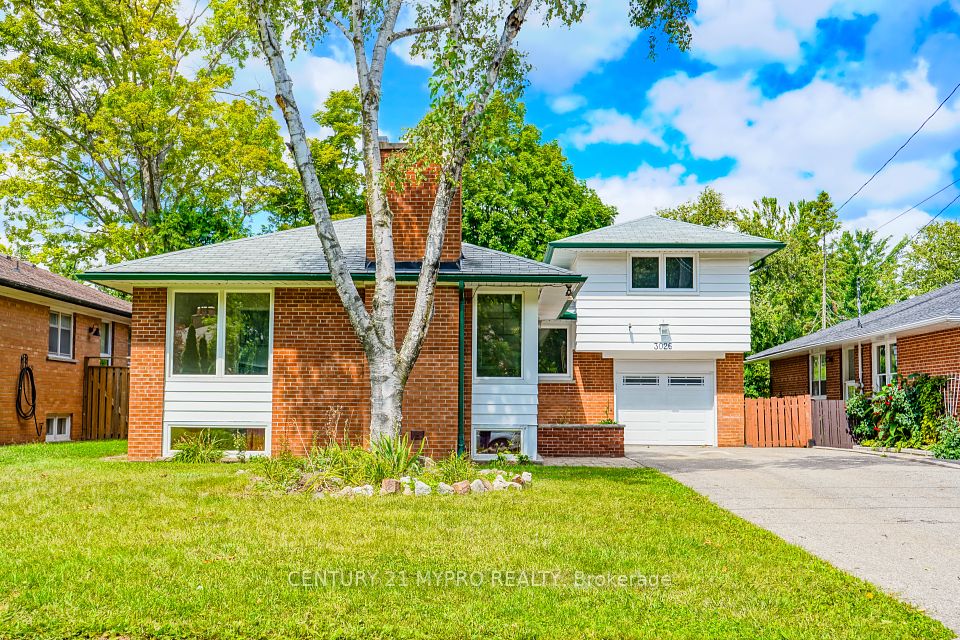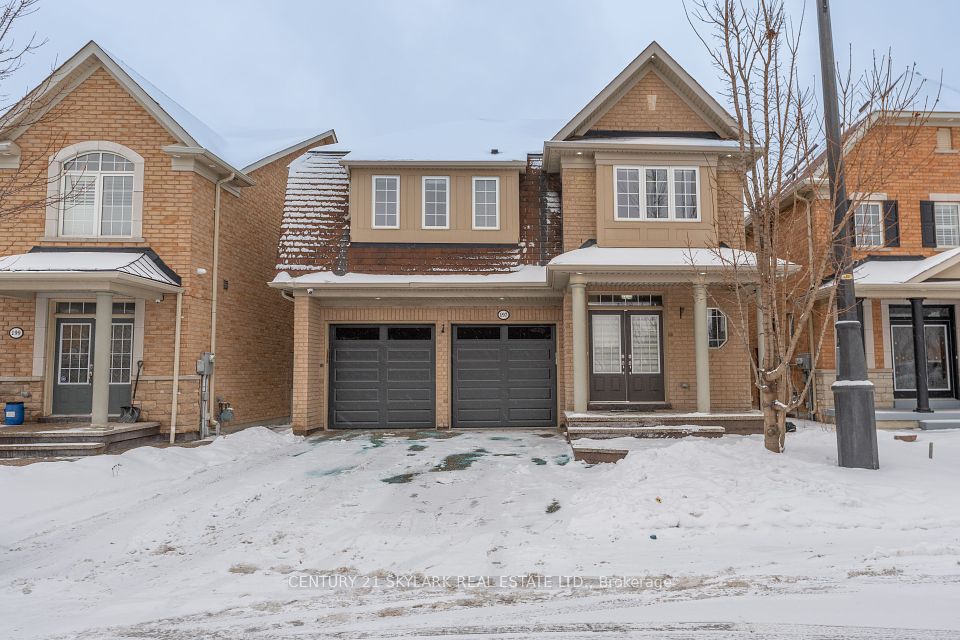$1,449,999
25 Hammerhead Road, Brampton, ON L7A 0G4
Price Comparison
Property Description
Property type
Detached
Lot size
N/A
Style
2-Storey
Approx. Area
N/A
Room Information
| Room Type | Dimension (length x width) | Features | Level |
|---|---|---|---|
| Family Room | 3.98 x 4.88 m | Fireplace, Hardwood Floor, Pot Lights | Main |
| Living Room | 3.96 x 4.6 m | Hardwood Floor, Large Window, Pot Lights | Main |
| Dining Room | 3.85 x 3.05 m | Hardwood Floor, Double Doors, Pot Lights | Main |
| Kitchen | 3.86 x 4 m | Granite Counters, Porcelain Floor, Backsplash | Main |
About 25 Hammerhead Road
This Gorgeous Detached 2 Car Garage Home is located In The heart of a luxurious Community inNorthwest Brampton. House features 4+3 Bedrooms, 5 Bathrooms And 2 Kitchens, Double Door Entry.Finished Basement built with city permit and a separate entrance. Showcasing A Highly DesirableLayout Living room, Dining Room, Family Room with fireplace, concrete done around the house, 9 footceiling on the main floor, Quartz Counter Top, hardwood floor on the main floor and second floor,Spacious Kitchen And Breakfast Area With Open Concept, Central vacuum, pot lights on the main &second floor, Laundry On the second floor, zebra blinds, upgraded countertops in all the bathrooms,small deck to walkout to backyard, porcelain tiles, access to garage from house, stucco & brickelevation, Central Air Conditioner, garage door opener. Closer to Schools, Amenities, parks,groceries, highway etc. **EXTRAS** All appliances; S/S fridge, S/S stove, S/s Dish-washer, washer and dryer.Fridge, stove, washer & dryer in the basement. All light fixtures & all window coverings.
Home Overview
Last updated
Feb 14
Virtual tour
None
Basement information
Apartment, Separate Entrance
Building size
--
Status
In-Active
Property sub type
Detached
Maintenance fee
$N/A
Year built
--
Additional Details
MORTGAGE INFO
ESTIMATED PAYMENT
Location
Some information about this property - Hammerhead Road

Book a Showing
Find your dream home ✨
I agree to receive marketing and customer service calls and text messages from homepapa. Consent is not a condition of purchase. Msg/data rates may apply. Msg frequency varies. Reply STOP to unsubscribe. Privacy Policy & Terms of Service.







