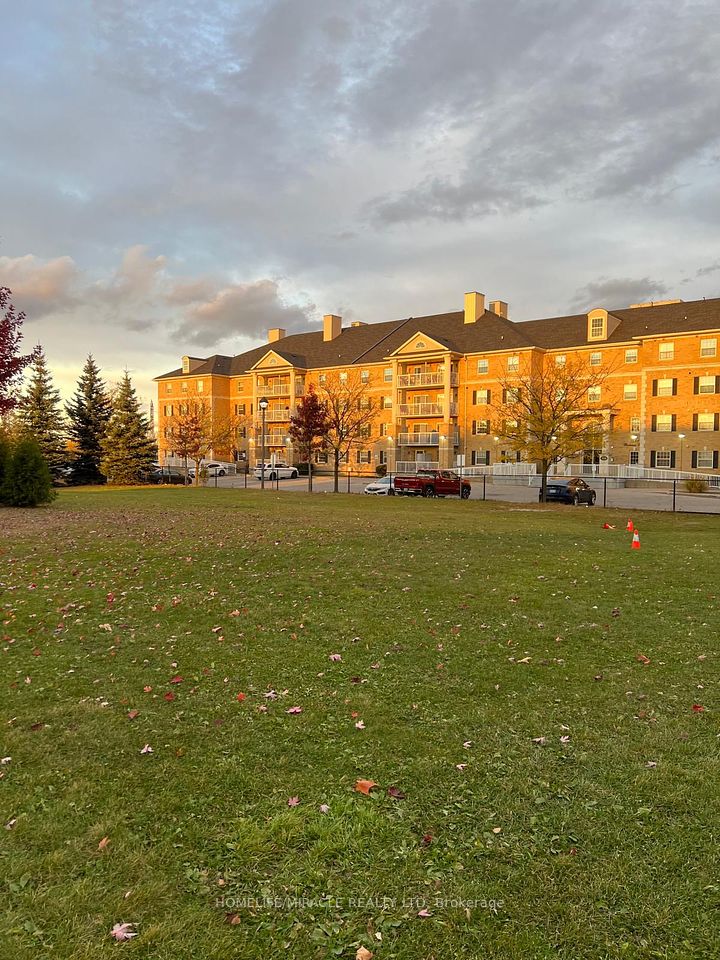
$859,000
Last price change Jul 2
25 Grenville Street, Toronto C01, ON M4Y 2X5
Virtual Tours
Price Comparison
Property Description
Property type
Condo Apartment
Lot size
N/A
Style
Apartment
Approx. Area
N/A
Room Information
| Room Type | Dimension (length x width) | Features | Level |
|---|---|---|---|
| Living Room | 6.15 x 4.82 m | Fireplace, Tile Floor, Moulded Ceiling | Ground |
| Dining Room | 6.15 x 4.82 m | Fireplace, Tile Floor, Moulded Ceiling | Ground |
| Kitchen | 3.37 x 2.73 m | Granite Counters, Stainless Steel Appl, Pantry | Ground |
| Primary Bedroom | 6.23 x 3.52 m | Walk-In Closet(s), Tile Floor, Window | Ground |
About 25 Grenville Street
One of a kind south-facing penthouse at The Gallery lofts! Over 1200 sqft of renovated living awaits - welcome to life at the top! Arched floor to ceiling windows, travertine floors, granite counters w/ breakfast bar, premium chef's kitchen with pantry, private master ensuite, ample closet space, wood burning fireplace! Steps to Yonge St/TTC/Subway. Two car tandem parking underground.
Home Overview
Last updated
10 hours ago
Virtual tour
None
Basement information
None
Building size
--
Status
In-Active
Property sub type
Condo Apartment
Maintenance fee
$1,683.88
Year built
--
Additional Details
MORTGAGE INFO
ESTIMATED PAYMENT
Location
Some information about this property - Grenville Street

Book a Showing
Find your dream home ✨
I agree to receive marketing and customer service calls and text messages from homepapa. Consent is not a condition of purchase. Msg/data rates may apply. Msg frequency varies. Reply STOP to unsubscribe. Privacy Policy & Terms of Service.






