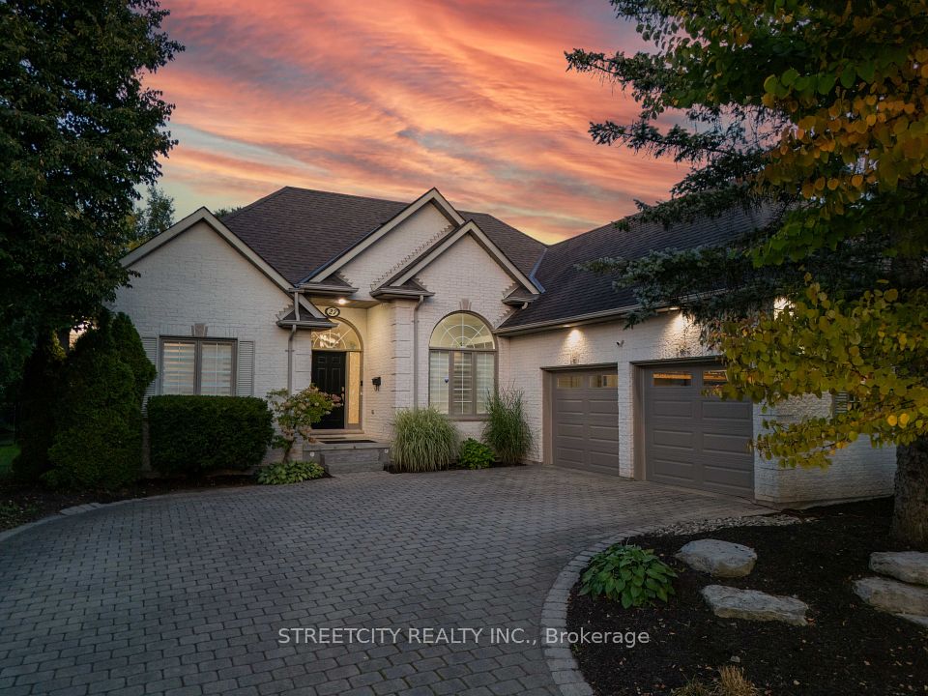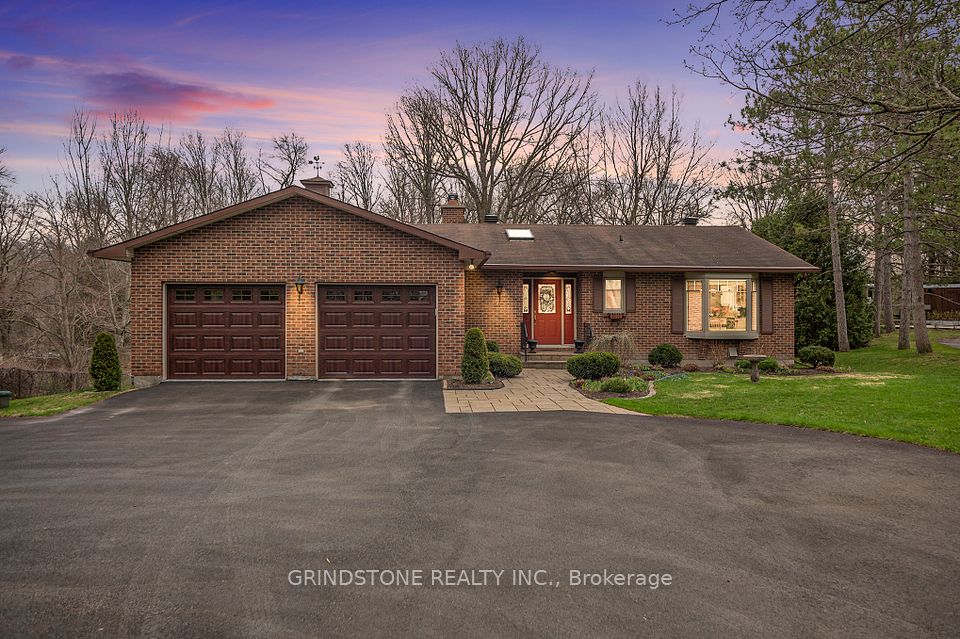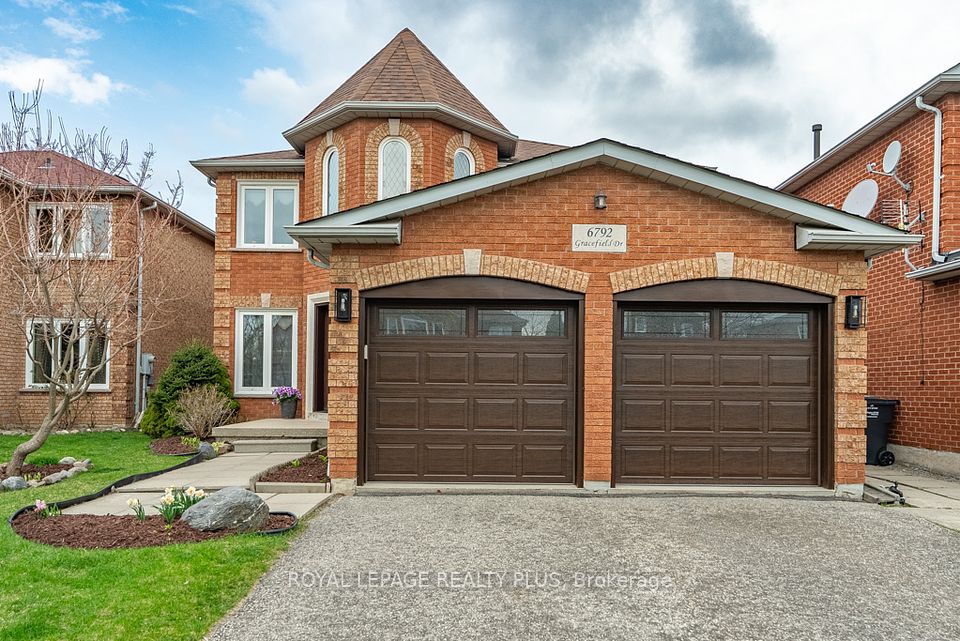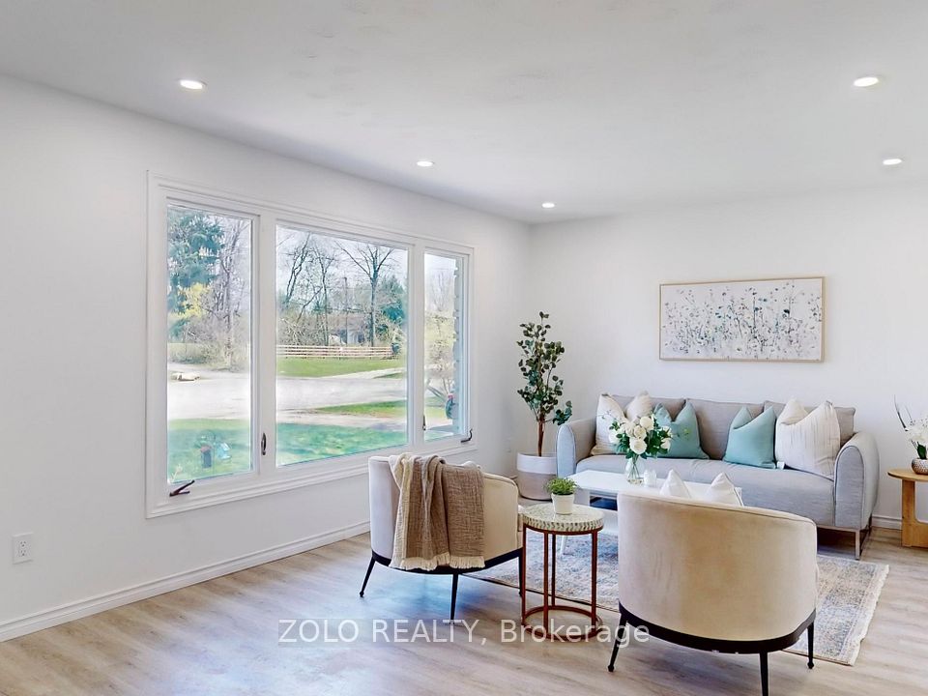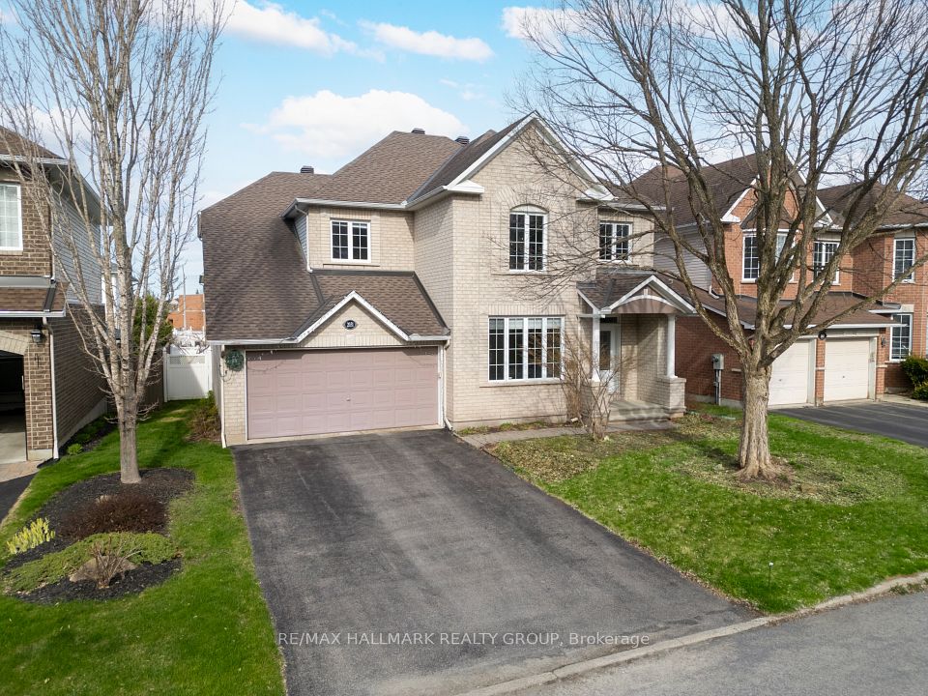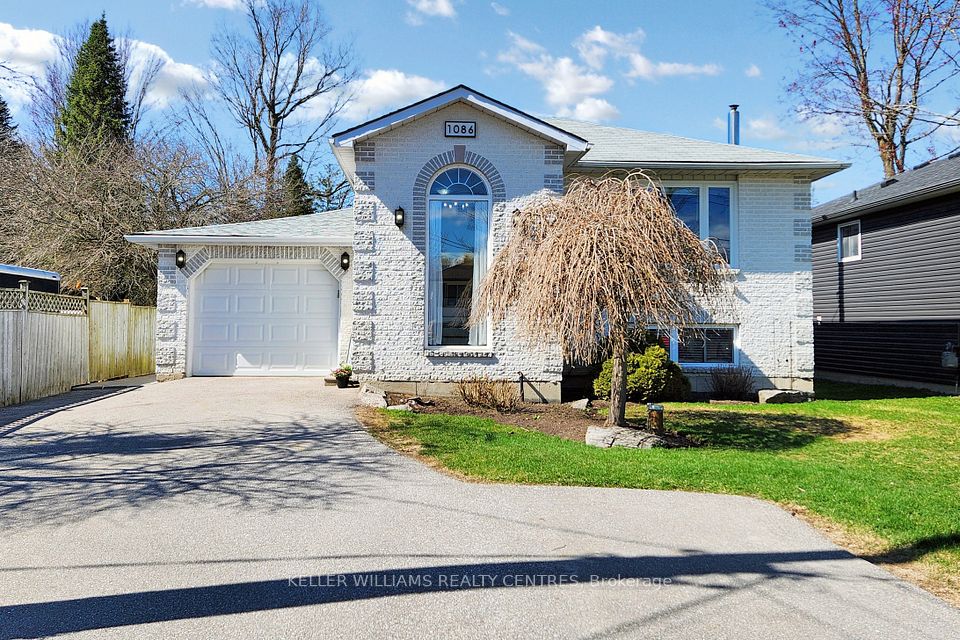$1,249,000
Last price change Apr 24
25 Dalebrooke Crescent, Whitby, ON L1P 1P1
Virtual Tours
Price Comparison
Property Description
Property type
Detached
Lot size
N/A
Style
2-Storey
Approx. Area
N/A
Room Information
| Room Type | Dimension (length x width) | Features | Level |
|---|---|---|---|
| Living Room | 5.44 x 3.05 m | Hardwood Floor, Open Concept, Crown Moulding | Main |
| Dining Room | 3.35 x 3.05 m | Hardwood Floor, Crown Moulding | Main |
| Family Room | 3.91 x 4.21 m | Hardwood Floor, Gas Fireplace, Vaulted Ceiling(s) | Main |
| Kitchen | 3.35 x 3.05 m | Open Concept, Centre Island, Stainless Steel Appl | Main |
About 25 Dalebrooke Crescent
Stunning Executive NORTHEAST FACING Home in Prestigious Williamsburg, Whitby. Recently renovated beautiful 4+1-bedroom executive home is nestled in the sought-after Williamsburg community. Featuring soaring cathedral ceilings and an abundance of natural light, this home offers both elegance and comfort. The spacious open-concept chefs kitchen boasts stainless steel appliances, perfect for entertaining or family meals. Upstairs, you'll find the convenience of a second-floor laundry room. Located in a top-rated school district, this property is ideal for growing families. The brand-new, fully finished basement features a spacious bedroom, a large recreation room, and a potential separate side entrance offering excellent potential to convert into a legal rentable unit. Enjoy the unbeatable convenience of being just minutes from Highways 412 and 401, with parks, smart centers, and other amenities all within walking distance.
Home Overview
Last updated
2 days ago
Virtual tour
None
Basement information
Finished
Building size
--
Status
In-Active
Property sub type
Detached
Maintenance fee
$N/A
Year built
2024
Additional Details
MORTGAGE INFO
ESTIMATED PAYMENT
Location
Some information about this property - Dalebrooke Crescent

Book a Showing
Find your dream home ✨
I agree to receive marketing and customer service calls and text messages from homepapa. Consent is not a condition of purchase. Msg/data rates may apply. Msg frequency varies. Reply STOP to unsubscribe. Privacy Policy & Terms of Service.








