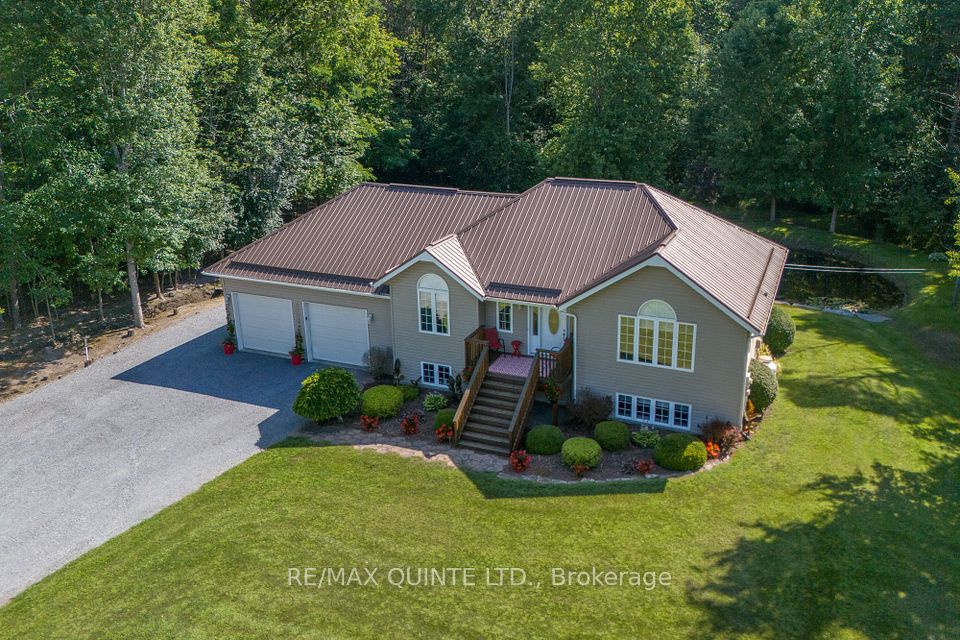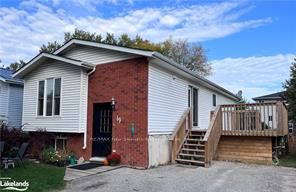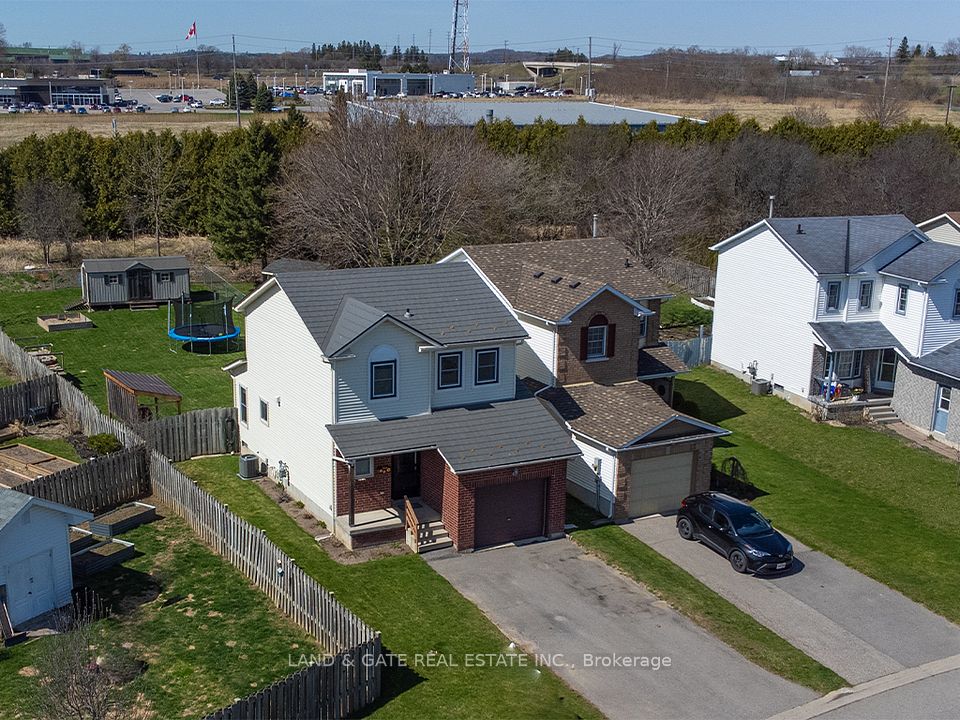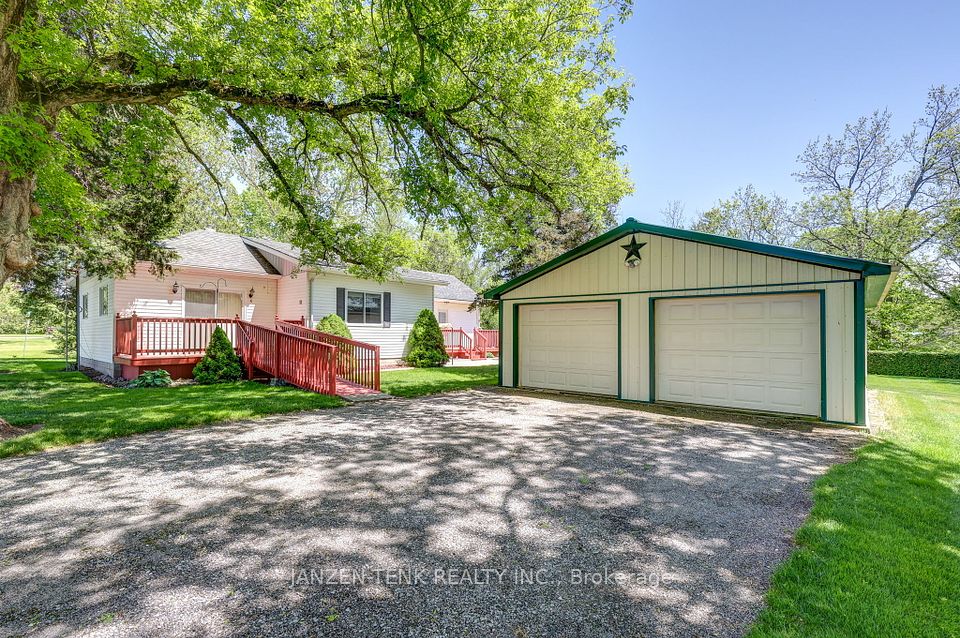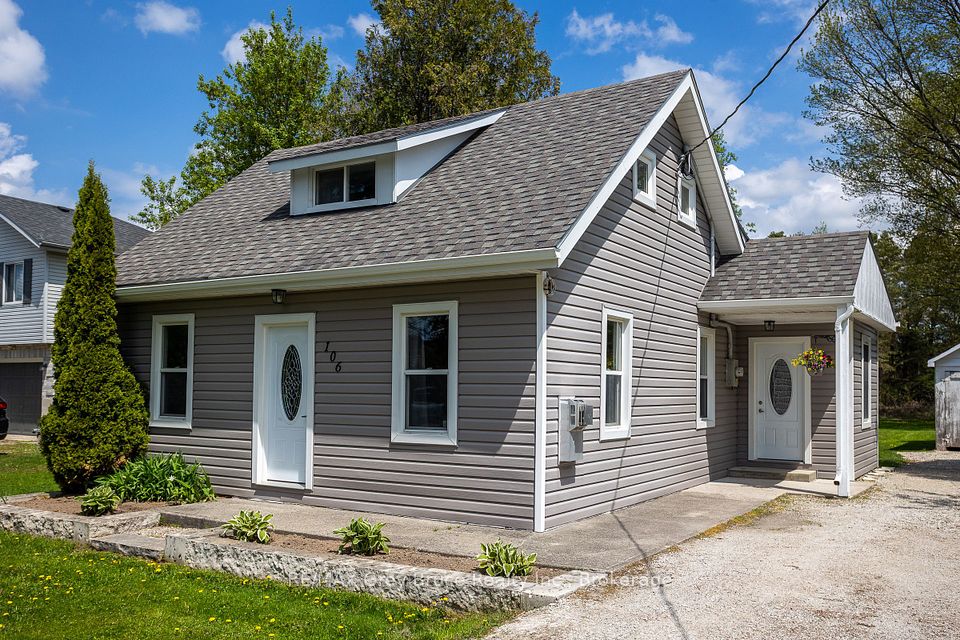
$456,000
Last price change Feb 27
25 Chestnut Avenue, Hamilton, ON L8L 6K5
Price Comparison
Property Description
Property type
Detached
Lot size
< .50 acres
Style
2 1/2 Storey
Approx. Area
N/A
Room Information
| Room Type | Dimension (length x width) | Features | Level |
|---|---|---|---|
| Kitchen | 2.7 x 3.61 m | N/A | Ground |
| Dining Room | 3.22 x 3.5 m | N/A | Ground |
| Living Room | 3.86 x 3.71 m | N/A | Ground |
| Bedroom | 3.66 x 3.74 m | N/A | Ground |
About 25 Chestnut Avenue
Welcome to 25 Chestnut Ave, where a charming fixer-upper is waiting for your personal touch! Imagine the possibilities with two kitchens, perfect for a multi-generational family or creating a cozy in-law suite. If you love a good project, this home offers the chance to become something truly special. The spacious layout gives you the freedom to design a space that suits your family's unique needs. Whether it's a warm, inviting family room, a sleek, modern kitchen, or a private retreat for loved ones. It's located in the heart of Hamilton, you'll be close to everything that makes this community great--schools, parks, shopping, dining, and even Tim Hortons Field. Come see the potential for yourself and start envisioning how you can turn this house into the home of your dreams. With a little love and effort, this could be the perfect place for your family to thrive. Don't miss out on this incredible opportunity! **EXTRAS** **INTERBOARD LISTING: CORNERSTONE HAMILTON - BURLINGTON REAL ESTATE ASSOC**
Home Overview
Last updated
May 8
Virtual tour
None
Basement information
Full, Partial Basement
Building size
--
Status
In-Active
Property sub type
Detached
Maintenance fee
$N/A
Year built
--
Additional Details
MORTGAGE INFO
ESTIMATED PAYMENT
Location
Some information about this property - Chestnut Avenue

Book a Showing
Find your dream home ✨
I agree to receive marketing and customer service calls and text messages from homepapa. Consent is not a condition of purchase. Msg/data rates may apply. Msg frequency varies. Reply STOP to unsubscribe. Privacy Policy & Terms of Service.






