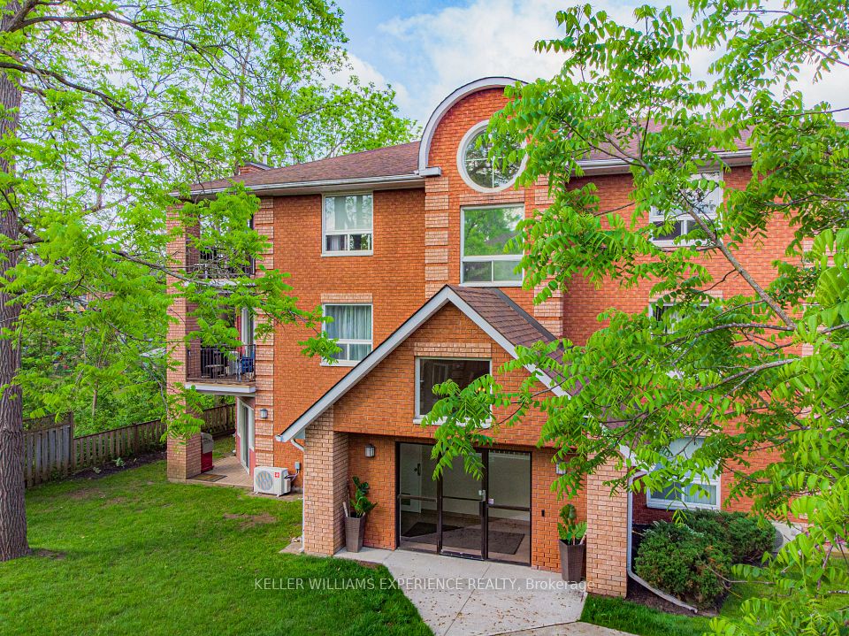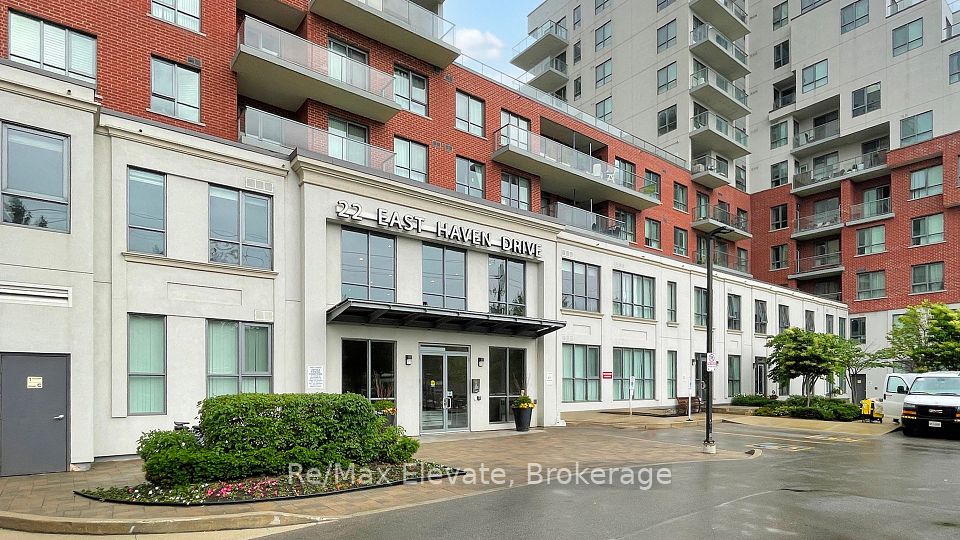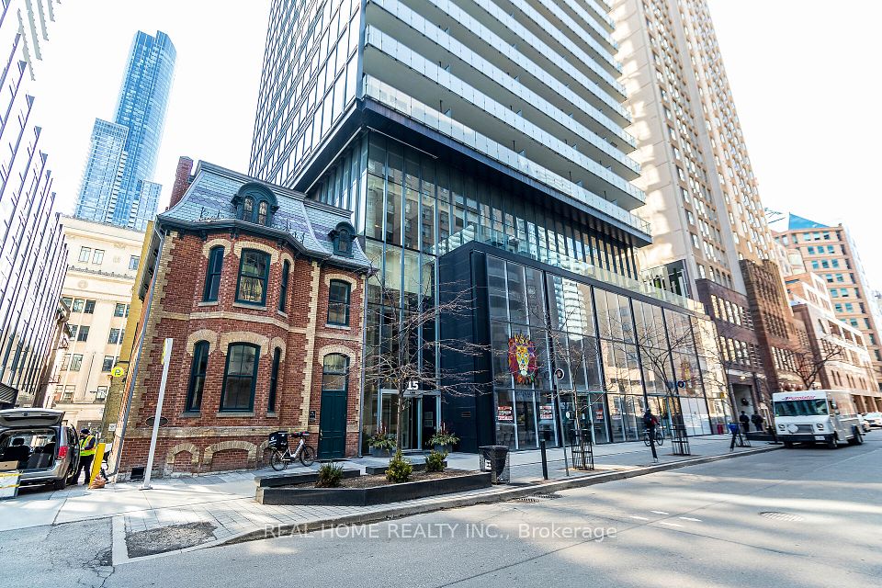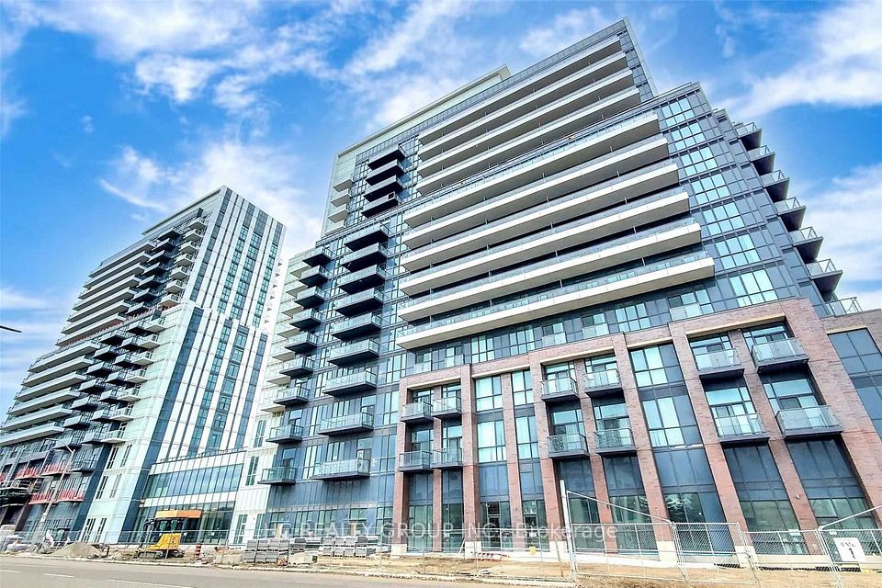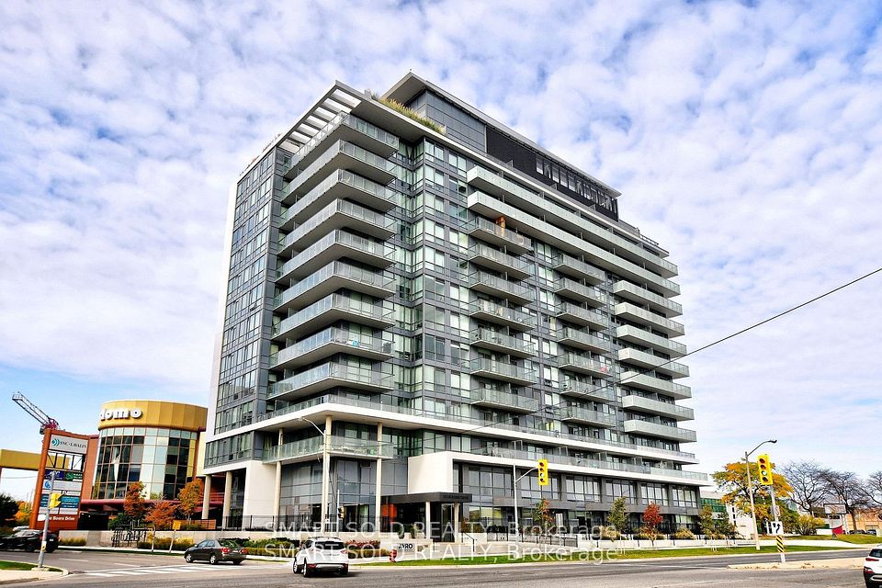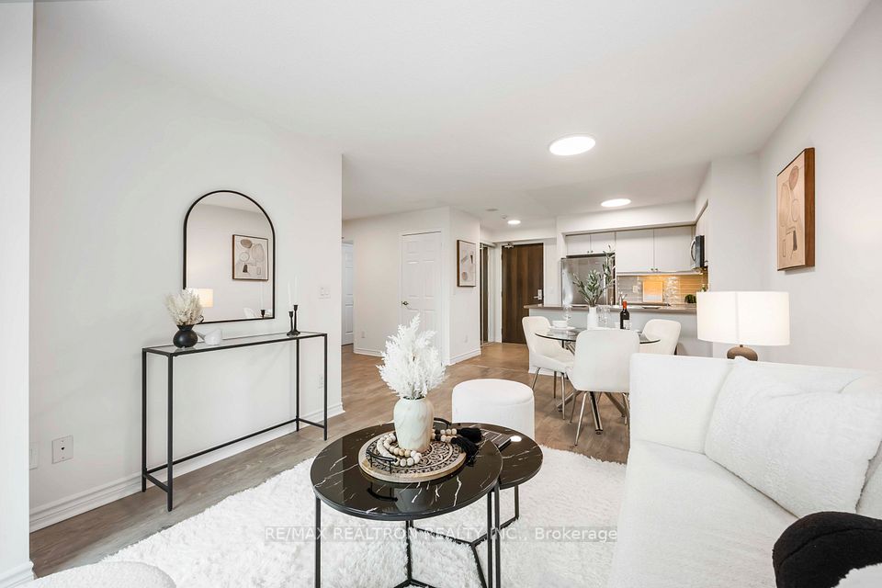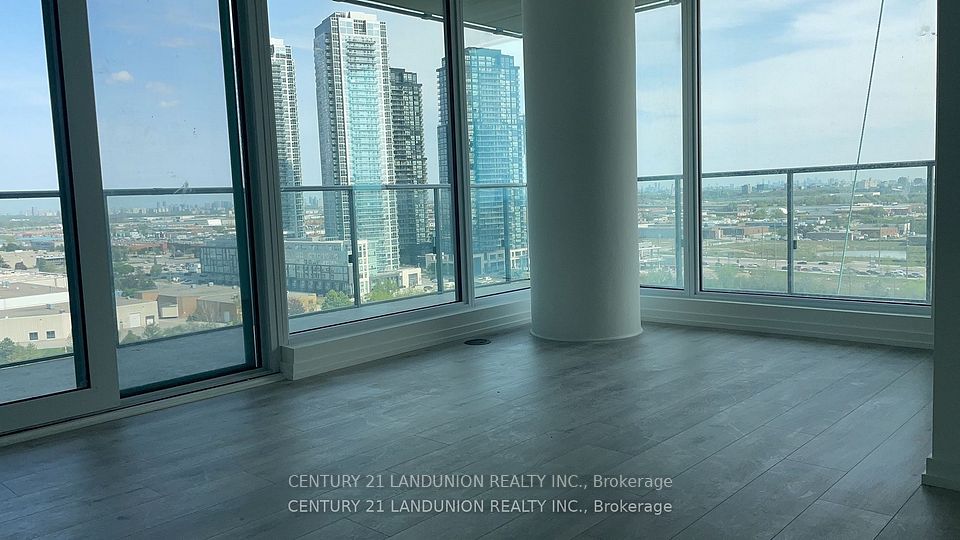
$659,900
25 Carlton Street, Toronto C08, ON M5B 1L4
Virtual Tours
Price Comparison
Property Description
Property type
Condo Apartment
Lot size
N/A
Style
Apartment
Approx. Area
N/A
Room Information
| Room Type | Dimension (length x width) | Features | Level |
|---|---|---|---|
| Living Room | 4.57 x 3.18 m | Hardwood Floor, Combined w/Dining, W/O To Balcony | Flat |
| Dining Room | 4.57 x 3.18 m | Hardwood Floor, Combined w/Living | Flat |
| Kitchen | 3.73 x 2.79 m | Hardwood Floor, Renovated, Stainless Steel Appl | Flat |
| Primary Bedroom | 2.92 x 2.87 m | Hardwood Floor, Walk-In Closet(s) | Flat |
About 25 Carlton Street
Amazing 1+1 bedroom condo in the heart of downtown Toronto! Thousands spent in upgrades such as Renovated quality custom kitchen cabinetry with granite countertops, stainless steel appliances with breakfast bar! 3 1/4 inch engineered hardwood flooring throughout! Den used as dining room with custom built in bench. Quality custom window coverings. The master bedroom features a walk-in closets featuring built-in California closets!! Long balcony with Professionally installed newtechwood flooring! Tastefully decorated with Benjamin Moore paint and décor! 1 Underground Parking spot included - generous parking space close to the elevator: P3, number 277! The amenities include indoor pool, hot tub, sauna, steamroom, gym, 5th floor rooftop with bar-b-q area, party room, guest suites, full time concierge & security and so much more!!
Home Overview
Last updated
May 17
Virtual tour
None
Basement information
None
Building size
--
Status
In-Active
Property sub type
Condo Apartment
Maintenance fee
$687.57
Year built
2024
Additional Details
MORTGAGE INFO
ESTIMATED PAYMENT
Location
Some information about this property - Carlton Street

Book a Showing
Find your dream home ✨
I agree to receive marketing and customer service calls and text messages from homepapa. Consent is not a condition of purchase. Msg/data rates may apply. Msg frequency varies. Reply STOP to unsubscribe. Privacy Policy & Terms of Service.






