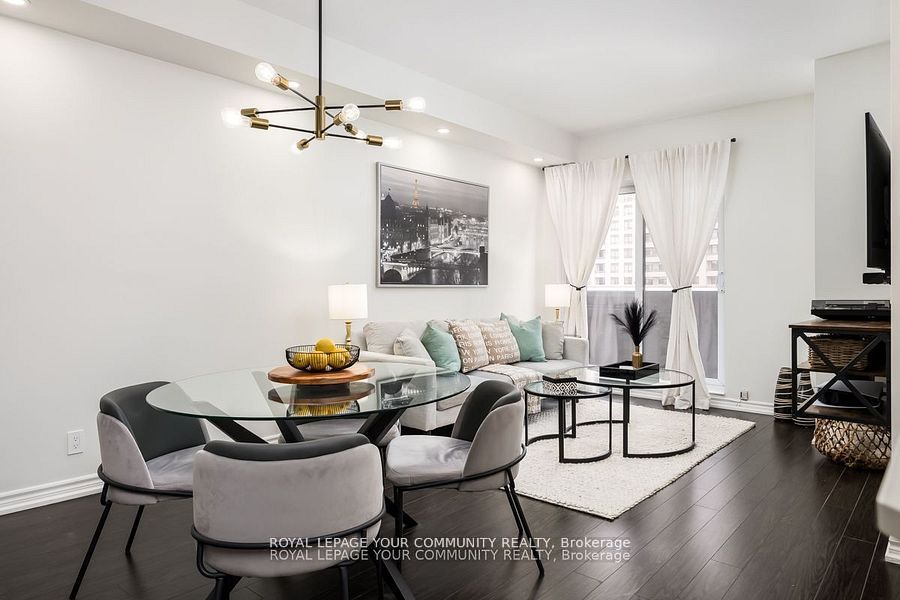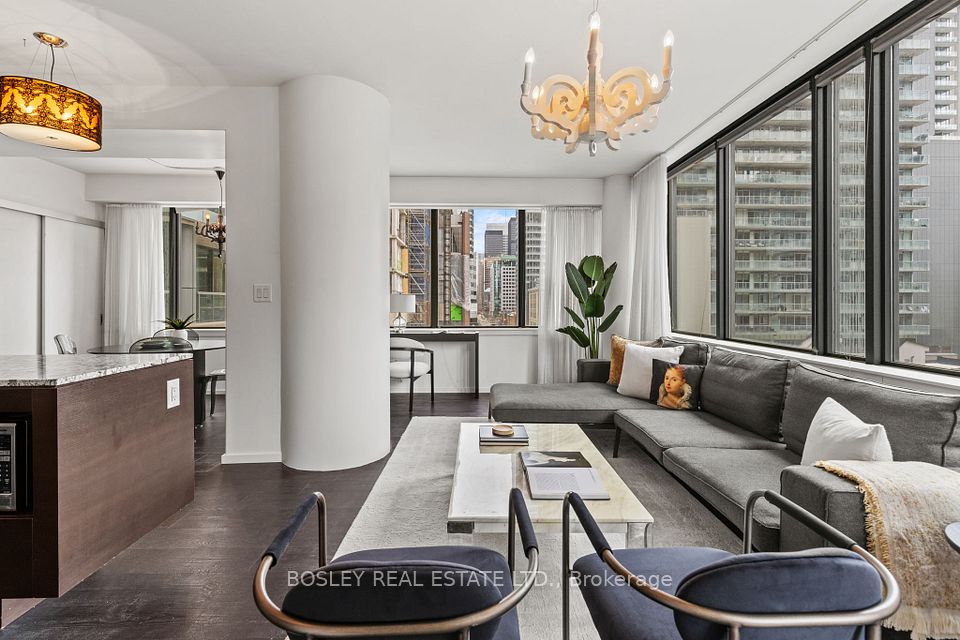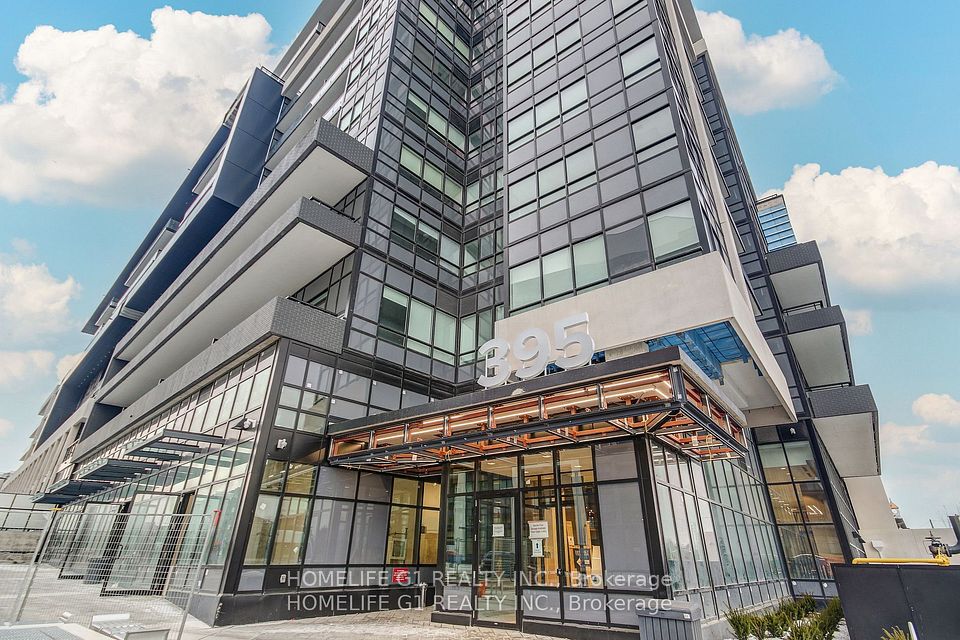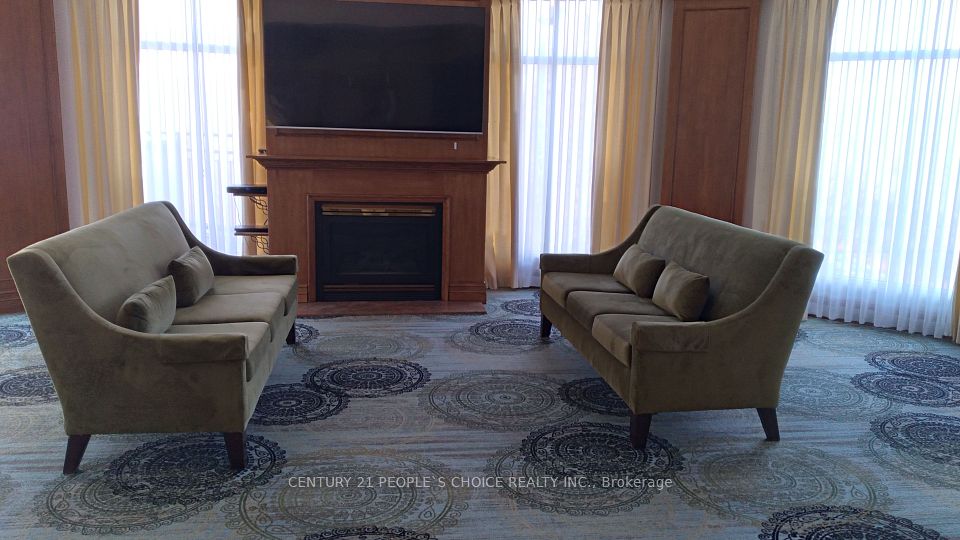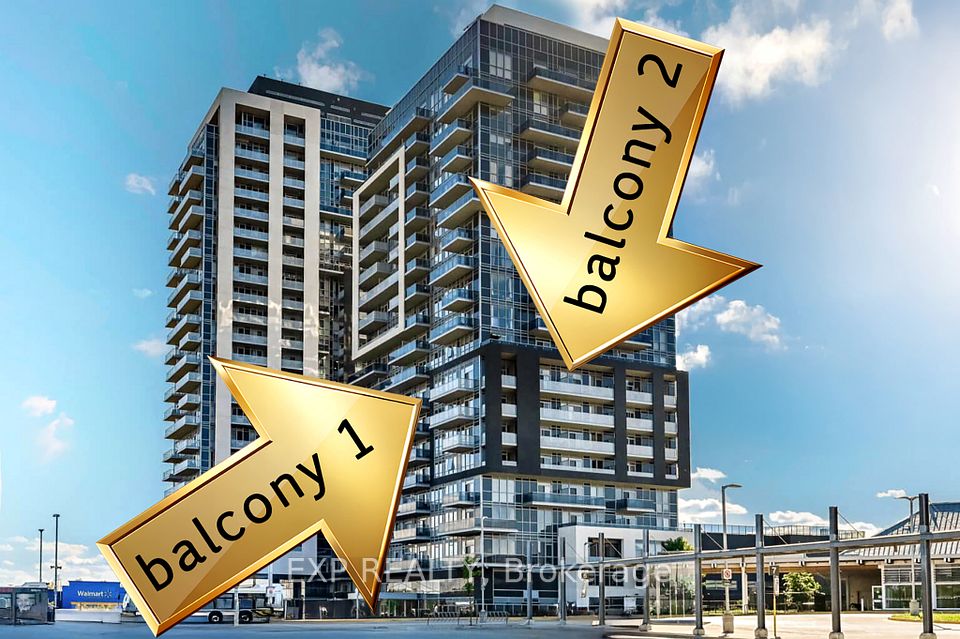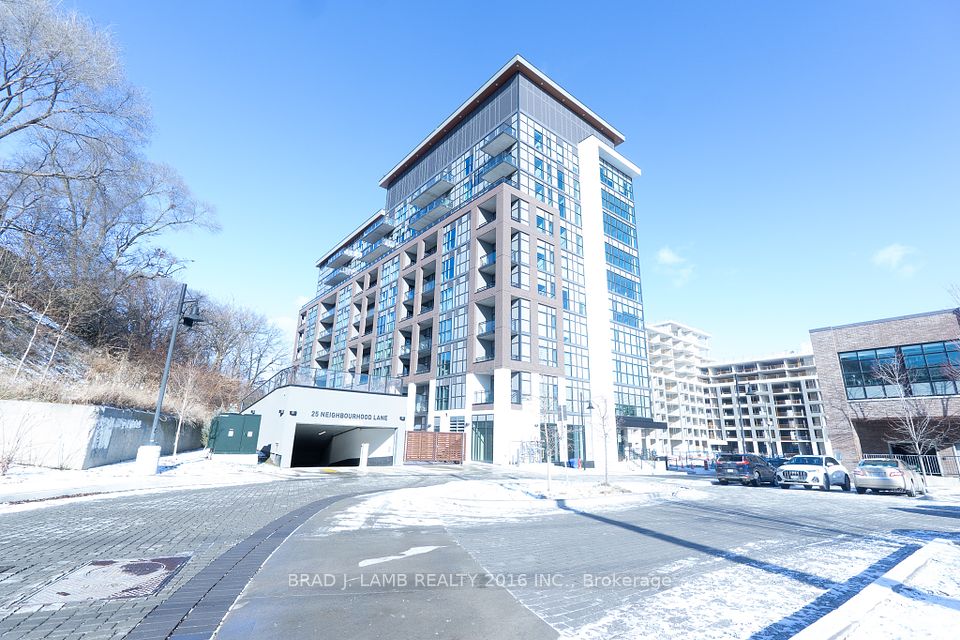$1,069,000
25 Carlton Street, Toronto C08, ON M5B 1L4
Price Comparison
Property Description
Property type
Condo Apartment
Lot size
N/A
Style
Apartment
Approx. Area
N/A
Room Information
| Room Type | Dimension (length x width) | Features | Level |
|---|---|---|---|
| Living Room | 5.91 x 3.08 m | 2 Way Fireplace, South View, W/O To Balcony | Main |
| Dining Room | 5.91 x 3.08 m | Combined w/Living, Open Concept, Wood | Main |
| Kitchen | 2.49 x 3.14 m | Quartz Counter, Breakfast Bar, Pot Lights | Main |
| Den | 5.03 x 2.68 m | W/O To Terrace, Gas Fireplace, 4 Pc Ensuite | Main |
About 25 Carlton Street
A Rare Gem! Stunning Open-Concept Living With Breathtaking South East Lake & City Views. Expansive 440 Sq.Ft. Private Terrace + Balcony Equipped With Water & Gas BBQ Hookups. Renovated Unit With Numerous Upgrades! Elegant Open Kitchen Features 'Waterfall' Quartz Countertops, Point lights,Ample Cabinetry & Storage. Engineered Hardwood Floors Throughout, Newly Installed Floating Bathroom Cabinets, Auto-Flush Toilets, 2-Sided Gas Fireplace, And A South-Facing Balcony Off The Living Room. The Second Bedroom Was Converted Into Additional Living Space But Can Easily Be Restored As A Bedroom. Spacious 1,265 Sq.Ft. Layout827 Sq.Ft. Interior + 440 Sq.Ft. Exterior. Includes Parking & Locker. EXTRAS: "Other" Refers To The Terrace.Prime Location! Steps To Subway, TTC, Shopping Malls, Restaurants, U of T, TMU, Bay Street District & More.Building Amenities: Indoor Pool, Jacuzzi, Gym, Party Room, Guest Suite, Guest Parking & 24-Hr Concierge.
Home Overview
Last updated
Mar 13
Virtual tour
None
Basement information
None
Building size
--
Status
In-Active
Property sub type
Condo Apartment
Maintenance fee
$920
Year built
--
Additional Details
MORTGAGE INFO
ESTIMATED PAYMENT
Location
Some information about this property - Carlton Street

Book a Showing
Find your dream home ✨
I agree to receive marketing and customer service calls and text messages from homepapa. Consent is not a condition of purchase. Msg/data rates may apply. Msg frequency varies. Reply STOP to unsubscribe. Privacy Policy & Terms of Service.








