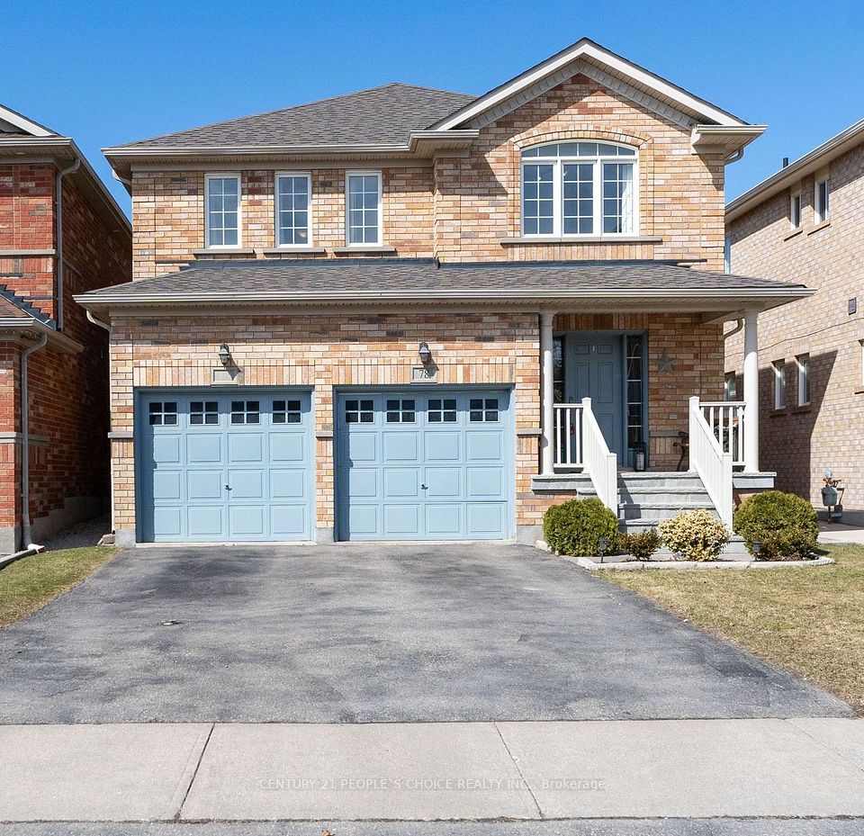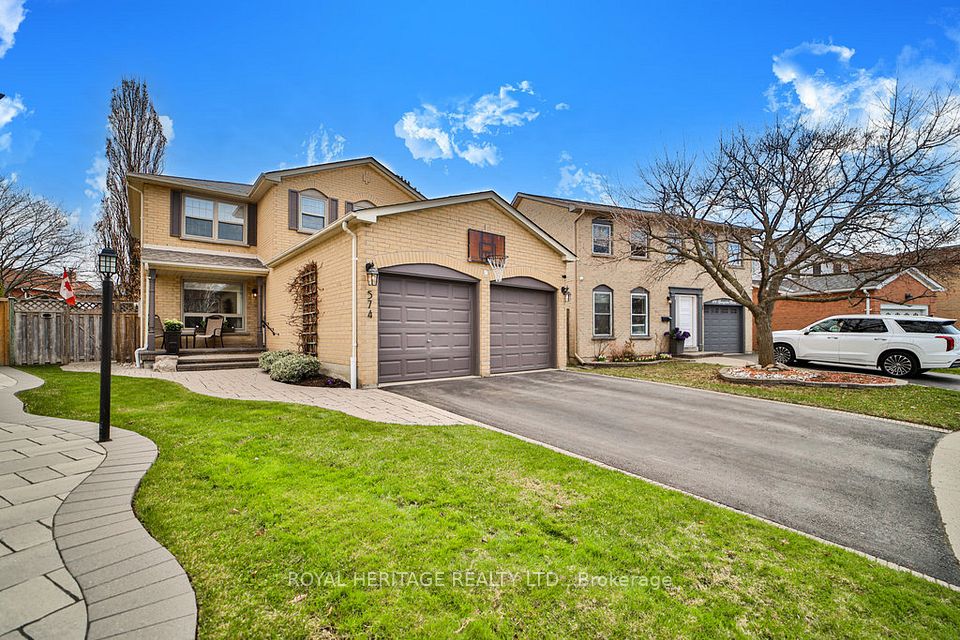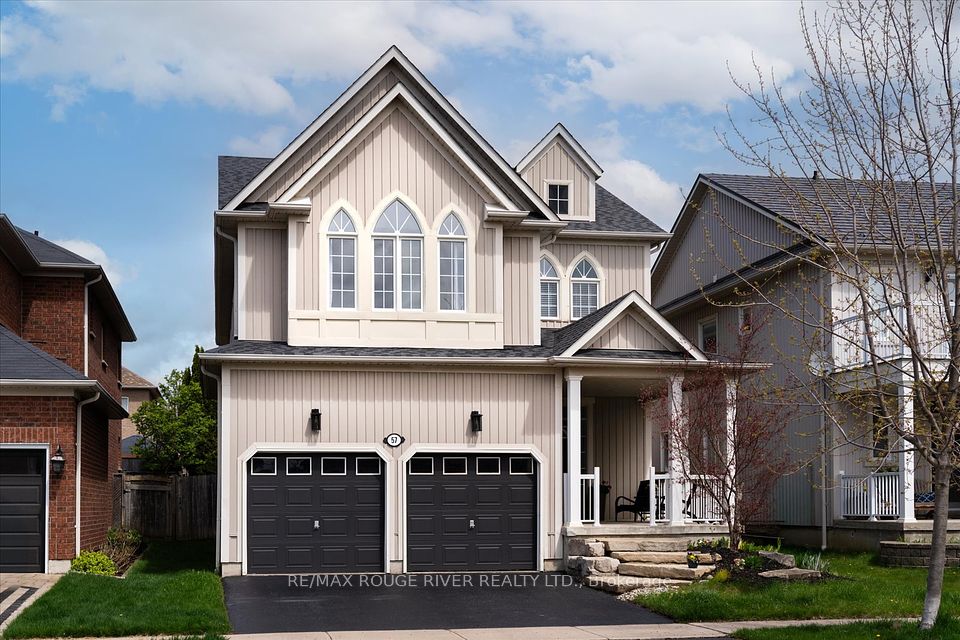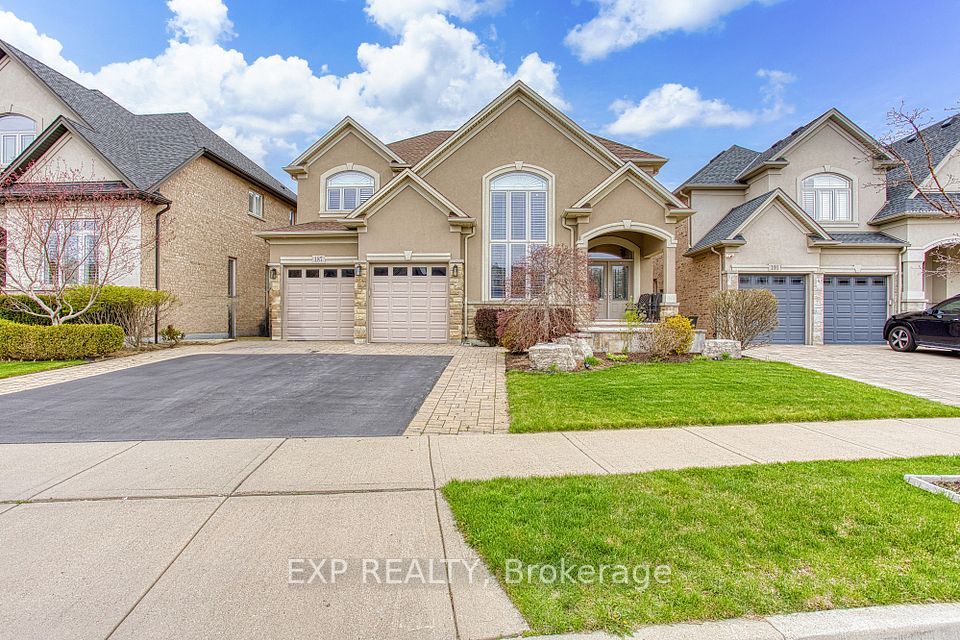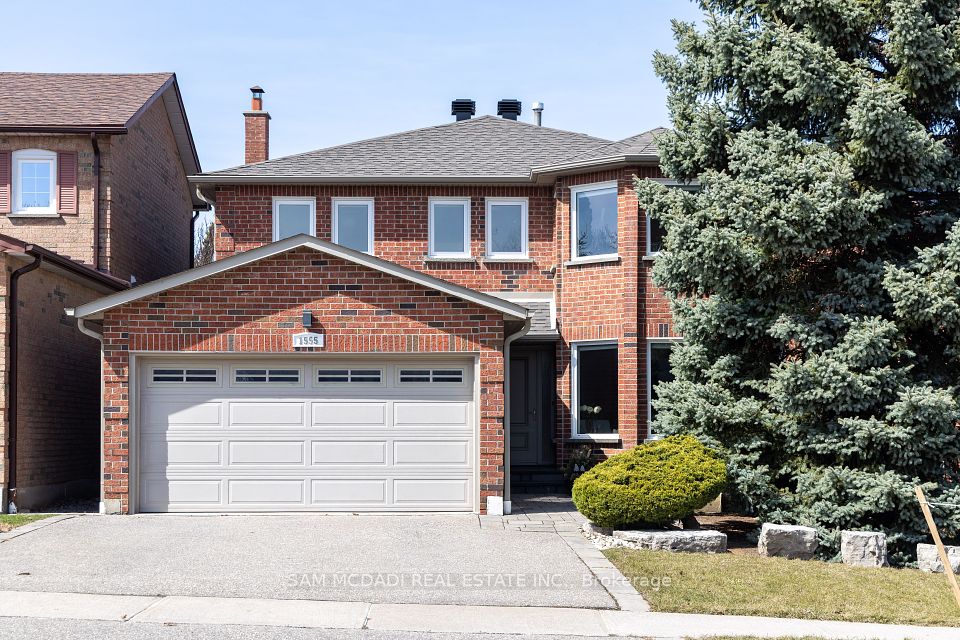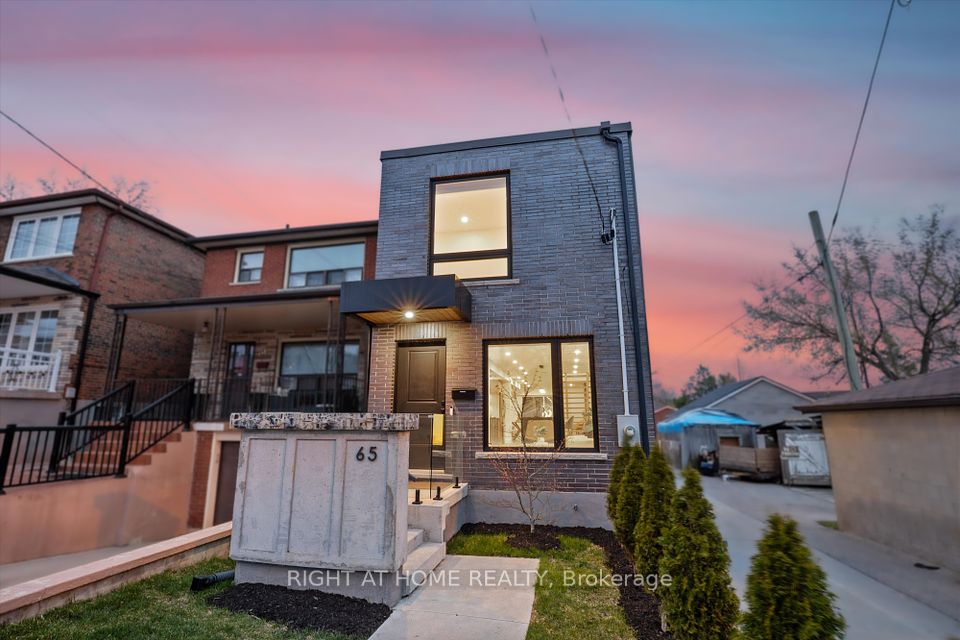$1,585,000
25 Burncrest Drive, Toronto C04, ON M5M 2Z2
Price Comparison
Property Description
Property type
Detached
Lot size
N/A
Style
Bungalow
Approx. Area
N/A
Room Information
| Room Type | Dimension (length x width) | Features | Level |
|---|---|---|---|
| Living Room | 4.57 x 3.96 m | Hardwood Floor, Fireplace, Crown Moulding | Main |
| Dining Room | 3.66 x 3.05 m | Hardwood Floor, W/O To Deck, Crown Moulding | Main |
| Kitchen | 3.35 x 3.05 m | Ceramic Floor | Main |
| Primary Bedroom | 4.57 x 3.2 m | Hardwood Floor, Double Closet | Main |
About 25 Burncrest Drive
Exceptional Opportunity in a Prime Burncrest Drive Location! Located on the most sought-after section of Burncrest Drive, this high-value neighborhood is surrounded by newly built multi-million dollar luxury homes. Set on a desirable south-facing 40.79' x 115'+ lot, this charming brick bungalow retains many original features, including elegant arches, classic crown moulding, and solid wood doors.Enjoy proximity to top-rated schools, boutique shops, and fine dining along Avenue Road. You're just minutes from the prestigious Toronto Cricket Club and have quick, convenient access to Highway 401.Whether you choose to renovate or rebuild, this is a rare chance to create your dream home in one of Toronto's most prestigious enclaves. Don't miss out on this outstanding opportunity!
Home Overview
Last updated
5 days ago
Virtual tour
None
Basement information
Finished
Building size
--
Status
In-Active
Property sub type
Detached
Maintenance fee
$N/A
Year built
--
Additional Details
MORTGAGE INFO
ESTIMATED PAYMENT
Location
Some information about this property - Burncrest Drive

Book a Showing
Find your dream home ✨
I agree to receive marketing and customer service calls and text messages from homepapa. Consent is not a condition of purchase. Msg/data rates may apply. Msg frequency varies. Reply STOP to unsubscribe. Privacy Policy & Terms of Service.



