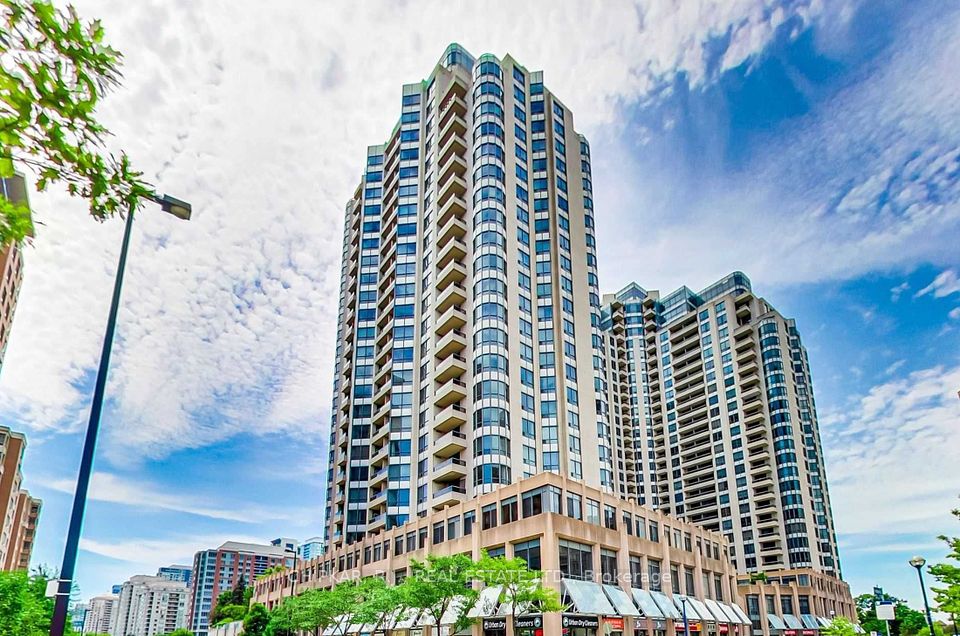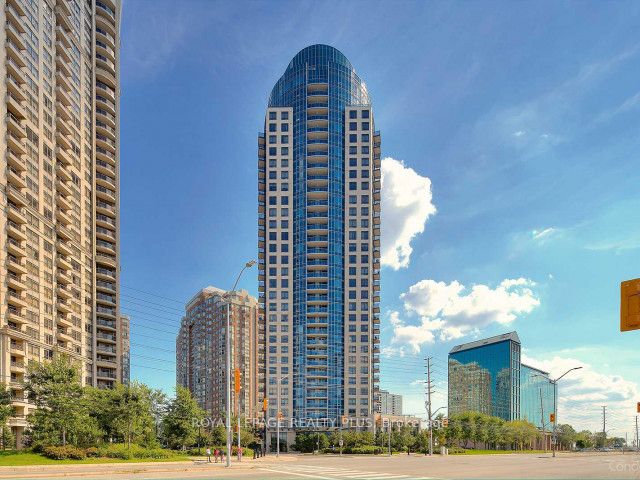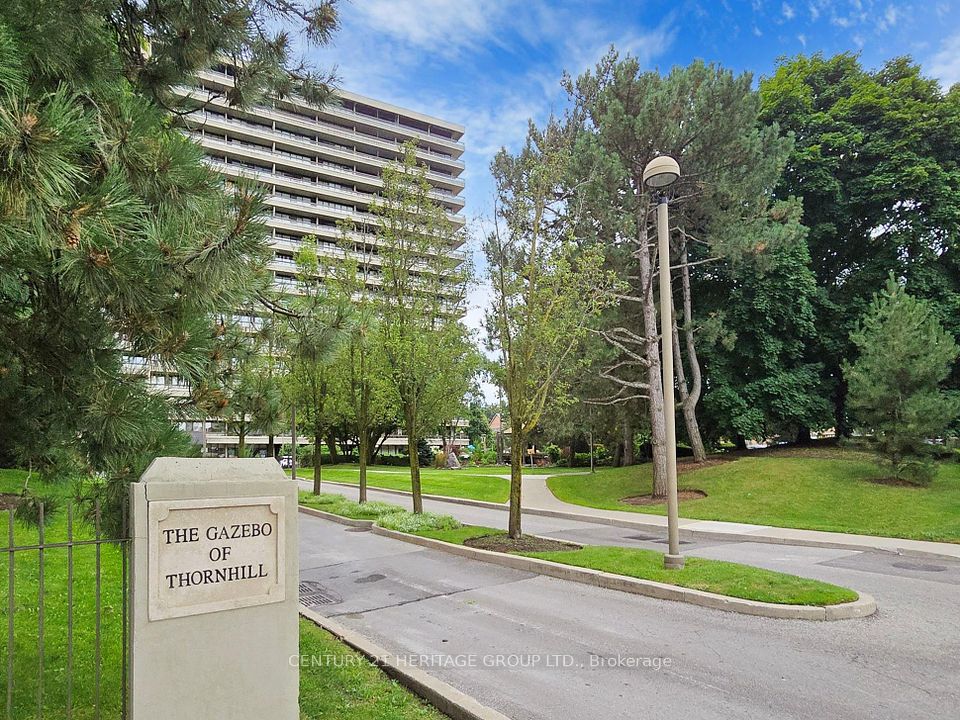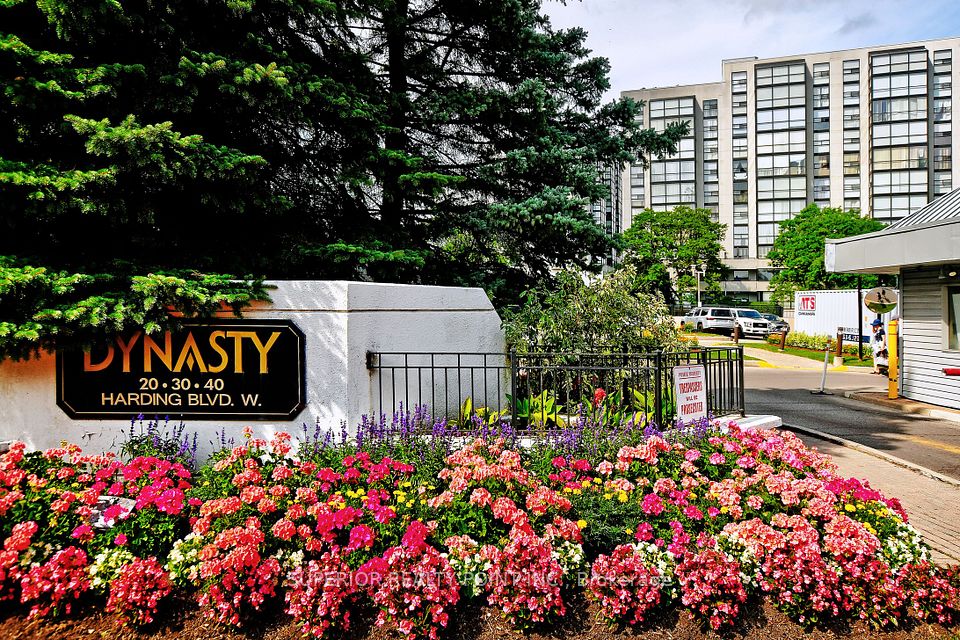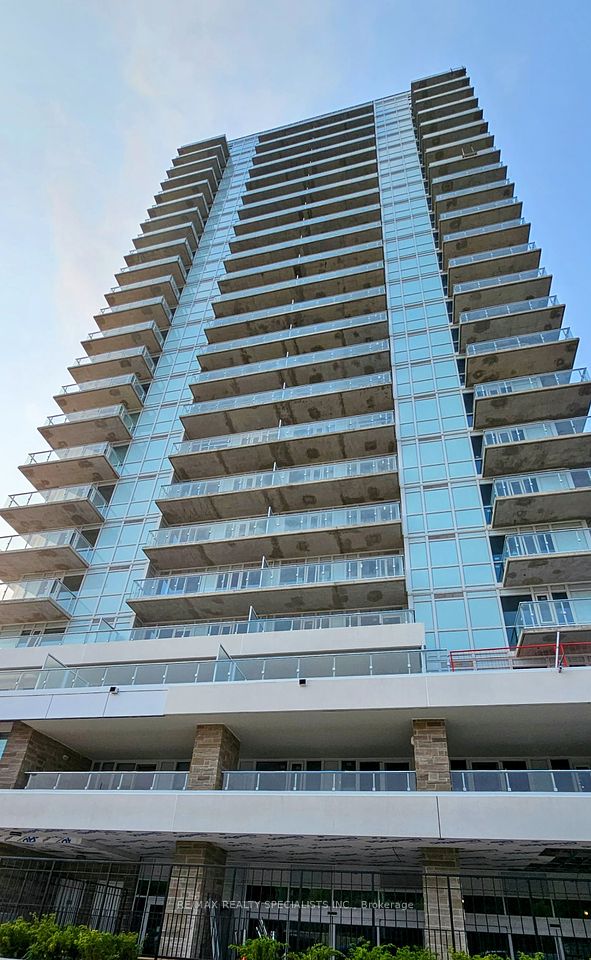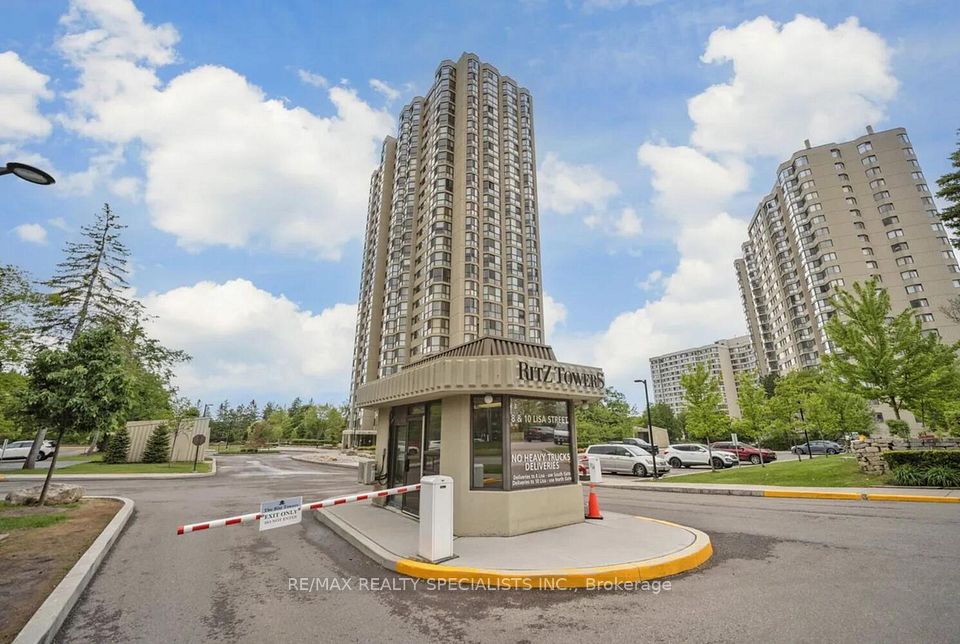
$935,000
25 Austin Drive, Markham, ON L3R 8H4
Price Comparison
Property Description
Property type
Condo Apartment
Lot size
N/A
Style
Apartment
Approx. Area
N/A
Room Information
| Room Type | Dimension (length x width) | Features | Level |
|---|---|---|---|
| Kitchen | 6.32 x 2.56 m | Eat-in Kitchen, W/O To Balcony, Stainless Steel Appl | Flat |
| Living Room | 3.64 x 7 m | Open Concept, Wood, Crown Moulding | Flat |
| Dining Room | 3.1 x 3.43 m | Open Concept, Combined w/Living, Crown Moulding | Flat |
| Sunroom | 2.8 x 2.96 m | South View, Open Concept | Flat |
About 25 Austin Drive
Must See To Appreciate! **Live In The Centre Of The Convenience *Luxury Tridel Built Walden Pond II * A Large Fully Renovated $$$ Condo 1530 S.F That Feels Like A Bungalow. A Bright & Spacious Corner Suite S/E & N/E With Ideal Layout. Walls Of Windows, 2 Walk-Outs To A Balcony. Wood Flooring In Main Rooms, Huge Primary Bedroom Has W/I Closet, 5 Pc Bathroom & W/O To Balcony. Good Size 2nd Br. Large & Bright Kitchen With Breakfast Area & W/O Balcony, Spacious Open Concept Living, Dining & Den Rms W Crown Moldings. 2 Parking + Locker. 24 Hr Security. Phenomenal Building Amenities: Indoor Pool, Gym, Party Room, Workshop, Guest Suites, BBQ, Tennis Court & More. Convenient Location: Walk To Markville Mall, Groceries, Cafes, Restaurants, Parks, Rouge River, Close To Hwy 7 & 407, Viva * York Bus, G.O. Bus & Train. ***No Dogs Are Allowed In The Building!
Home Overview
Last updated
1 day ago
Virtual tour
None
Basement information
None
Building size
--
Status
In-Active
Property sub type
Condo Apartment
Maintenance fee
$1,494.9
Year built
--
Additional Details
MORTGAGE INFO
ESTIMATED PAYMENT
Location
Some information about this property - Austin Drive

Book a Showing
Find your dream home ✨
I agree to receive marketing and customer service calls and text messages from homepapa. Consent is not a condition of purchase. Msg/data rates may apply. Msg frequency varies. Reply STOP to unsubscribe. Privacy Policy & Terms of Service.






