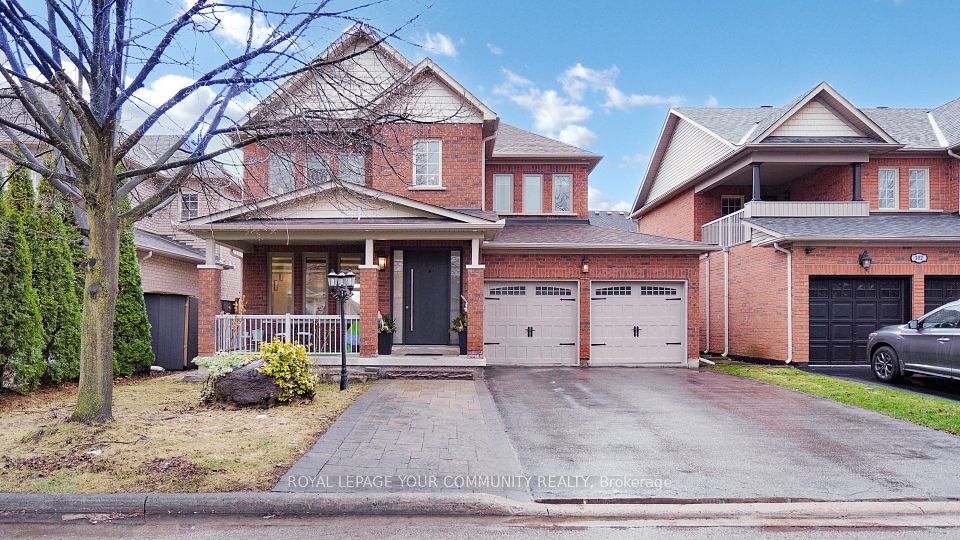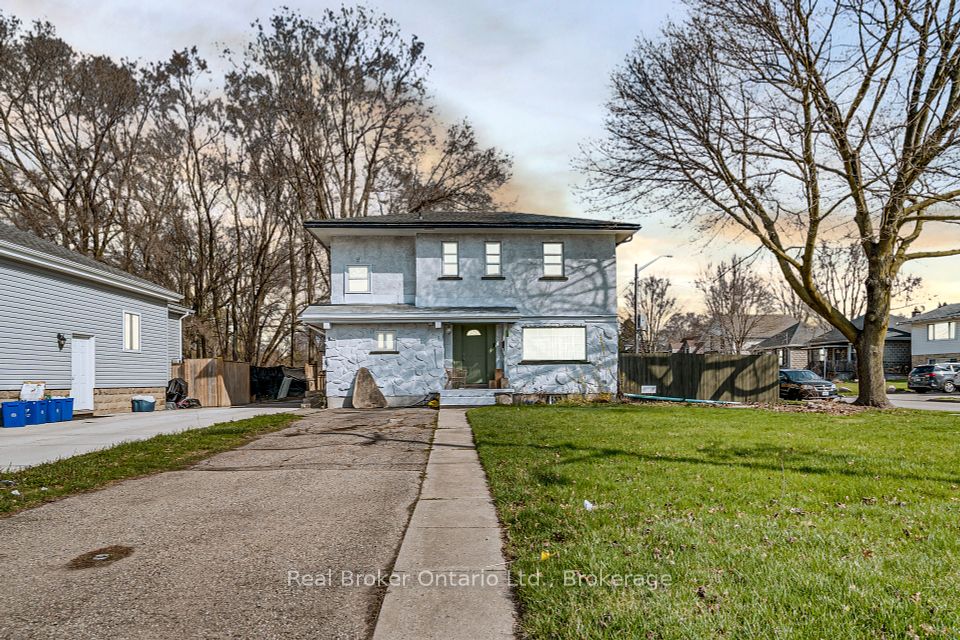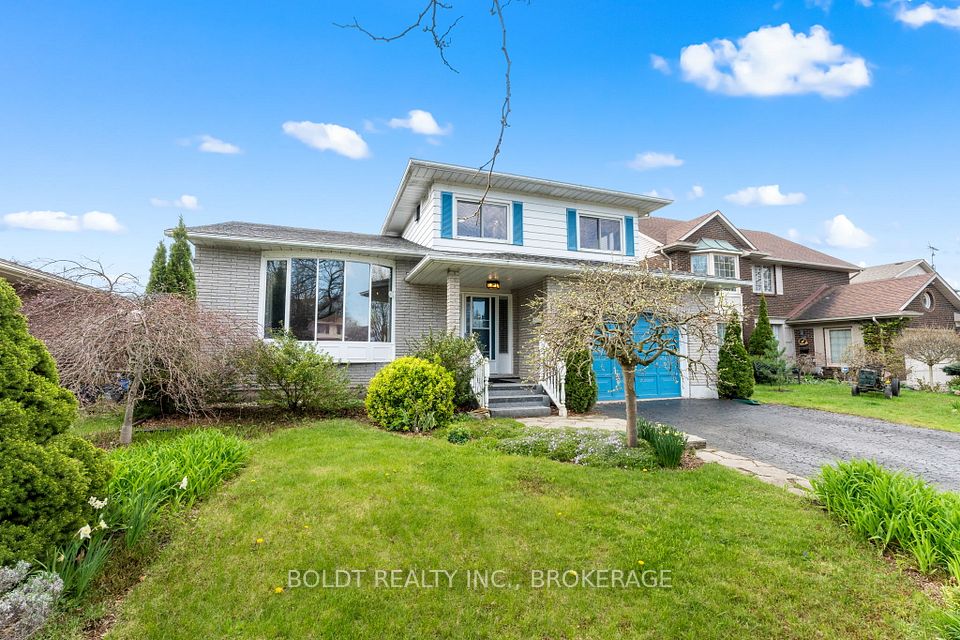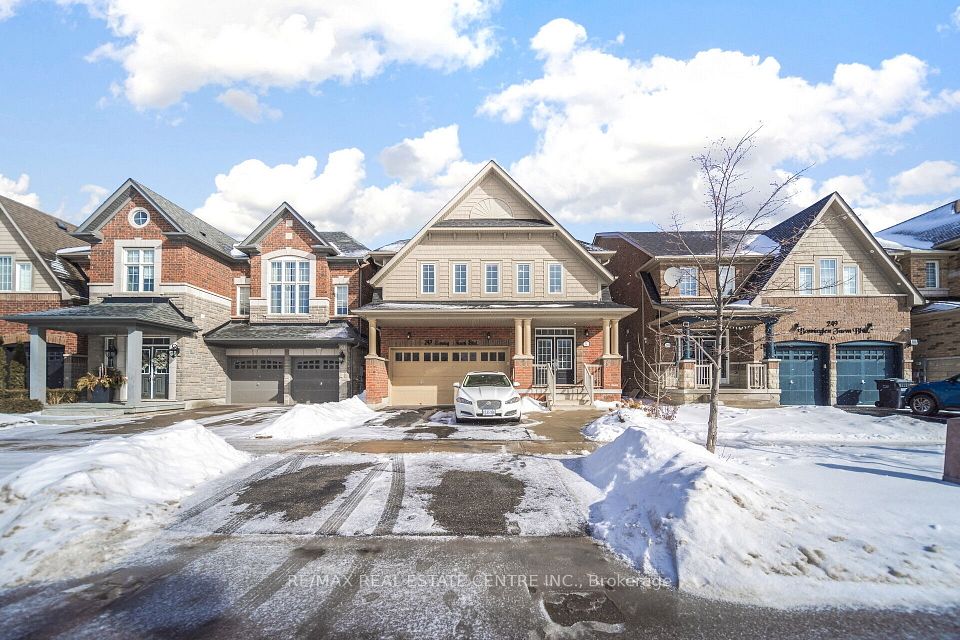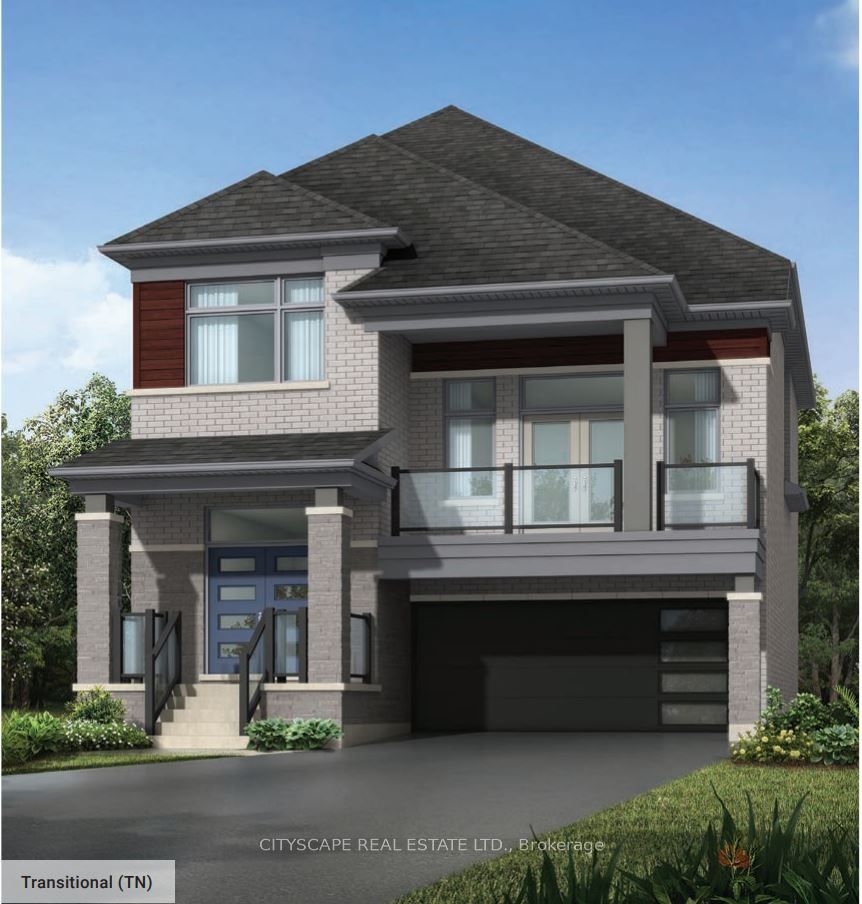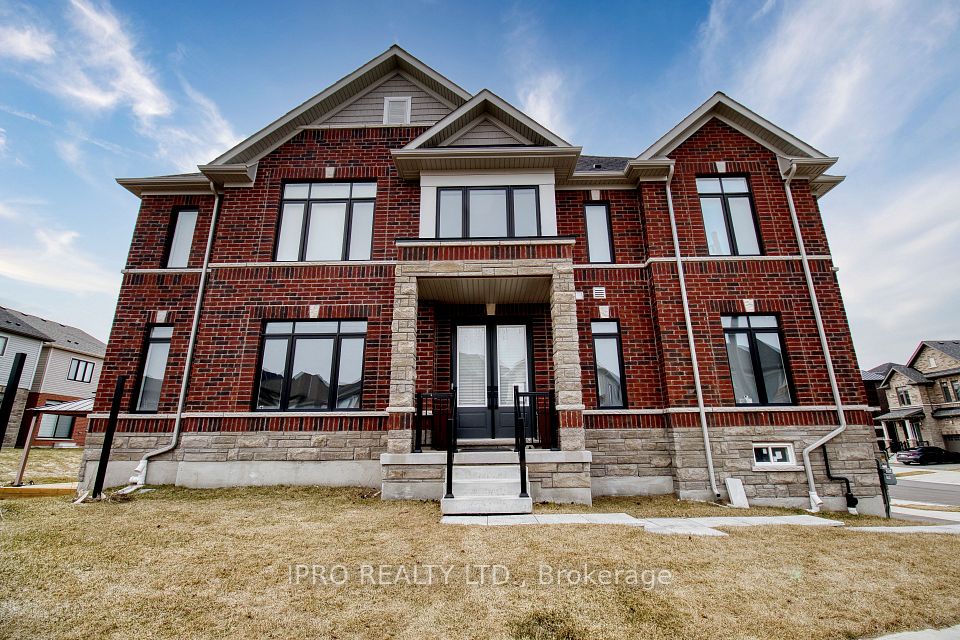$1,048,800
Last price change 23 hours ago
2498 Kentucky Derby Way, Oshawa, ON L1H 7K4
Price Comparison
Property Description
Property type
Detached
Lot size
< .50 acres
Style
2-Storey
Approx. Area
N/A
Room Information
| Room Type | Dimension (length x width) | Features | Level |
|---|---|---|---|
| Living Room | 5.24 x 3.35 m | Hardwood Floor, Combined w/Dining | Main |
| Great Room | 3.71 x 4.66 m | Hardwood Floor | Main |
| Breakfast | 3.04 x 3.35 m | Tile Floor | Main |
| Kitchen | 3.23 x 2.92 m | Tile Floor, Granite Counters | Main |
About 2498 Kentucky Derby Way
Welcome to your new executive detached home in the prestigious Windfields Farm Community in north OSHAWA. 4 Bed, 3 washrooms, East facing, House has a blend of comfort, convenience and style. comes with modern and spacious living space with plenty of natural light, double door entry, Separate entrance by the builder to the unspoiled basement with big window, R/I for 3pc washroom , cold room and 200 Amp upgraded electric panel .Central AC, Humidifier, R/I central vac , Entrance through garage, upgraded high ceiling with tall doors on both floors, Breakfast area has French door to the backyard, Chef inspired Upgraded kitchen, S/S appliances, Gas cooktop , wall oven , breakfast bar, granite counter top and backsplash .Gas fireplace in the great room , separate living room and a powder room on the main floor for your guests. Oak stairs , iron pickets , Upstairs master with walk-in closet , ensuite glass shower oval tub, another upgraded 4pc washroom on the 2nd, upgraded plush carpet in all bedrooms , Study area is an additional feature in one of the bedroom. No need to go downstairs for laundry it is conveniently located on the 2nd floor. List goes on , thousands spent on Upgrades. Easy access to Grocery, Banks, Restaurants, Costco , UOIT, Durham College, Public Transit, 407 and minutes to 412 making this home an ideal choice. Neighbourhood has many trails and nature walks.
Home Overview
Last updated
19 hours ago
Virtual tour
None
Basement information
Separate Entrance, Unfinished
Building size
--
Status
In-Active
Property sub type
Detached
Maintenance fee
$N/A
Year built
--
Additional Details
MORTGAGE INFO
ESTIMATED PAYMENT
Location
Some information about this property - Kentucky Derby Way

Book a Showing
Find your dream home ✨
I agree to receive marketing and customer service calls and text messages from homepapa. Consent is not a condition of purchase. Msg/data rates may apply. Msg frequency varies. Reply STOP to unsubscribe. Privacy Policy & Terms of Service.







