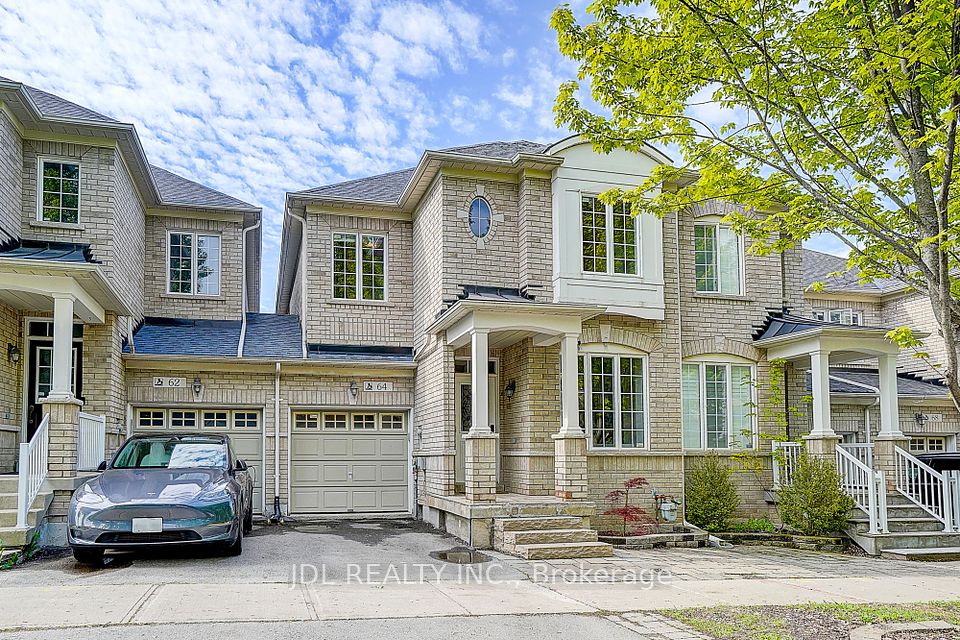
$1,259,000
Last price change 5 days ago
2493 Badger Crescent, Oakville, ON L6M 5M1
Price Comparison
Property Description
Property type
Att/Row/Townhouse
Lot size
N/A
Style
3-Storey
Approx. Area
N/A
Room Information
| Room Type | Dimension (length x width) | Features | Level |
|---|---|---|---|
| Bedroom 4 | 3.96 x 3 m | Laminate, 3 Pc Ensuite, Large Window | Ground |
| Breakfast | 3.35 x 2.84 m | W/O To Terrace, Ceiling Fan(s), Large Window | Second |
| Kitchen | 3.66 x 2.74 m | Backsplash, W/O To Terrace, Centre Island | Second |
| Living Room | 5.74 x 3.81 m | Hardwood Floor, Electric Fireplace, B/I Shelves | Second |
About 2493 Badger Crescent
***$$ Upgraded& Beautifully designed 4 bedroom freehold townhome offers modern living in one of Oakville's Most Desirable Communities. Featuring modern open concept layout with oversized windows that fill the home with natural light . Enjoy a spacious Kitchen with breakfast area, extended countertops, and full backsplash Stainless Steel Appliances . Walkout to a Large Deck ideal for summer BBQs and entertaining . Hardwood throughout Second & Third Floor and Elegant Wood Staircase leading to 3 generously sized bedrooms upstairs Primary Bedroom Retreat featuring a private ensuite with walk-in shower.The bonus main floor bedroom with ensuite is perfect as a home office or Guest room. Double Car Garage + Extra 2 parking On the driveway . Top Ranked schools, steps to parks, trails, and green space. Close to shopping, medical clinics, recreation centre, library, and major highways and all the amenities you need.
Home Overview
Last updated
1 day ago
Virtual tour
None
Basement information
Unfinished
Building size
--
Status
In-Active
Property sub type
Att/Row/Townhouse
Maintenance fee
$N/A
Year built
--
Additional Details
MORTGAGE INFO
ESTIMATED PAYMENT
Location
Some information about this property - Badger Crescent

Book a Showing
Find your dream home ✨
I agree to receive marketing and customer service calls and text messages from homepapa. Consent is not a condition of purchase. Msg/data rates may apply. Msg frequency varies. Reply STOP to unsubscribe. Privacy Policy & Terms of Service.






