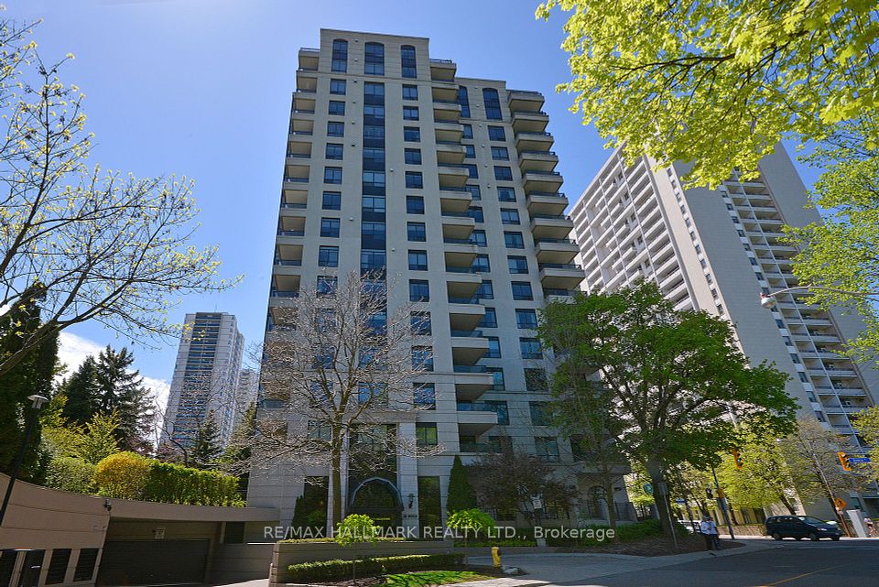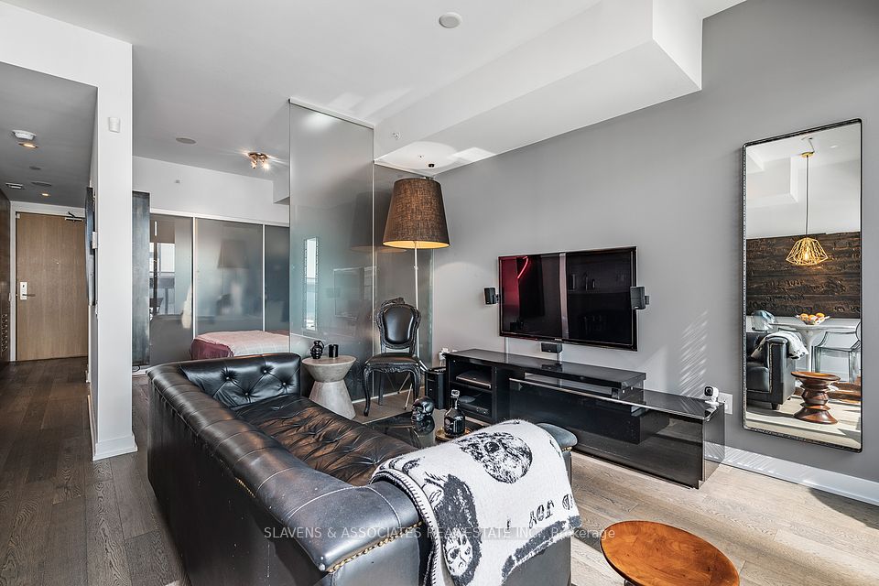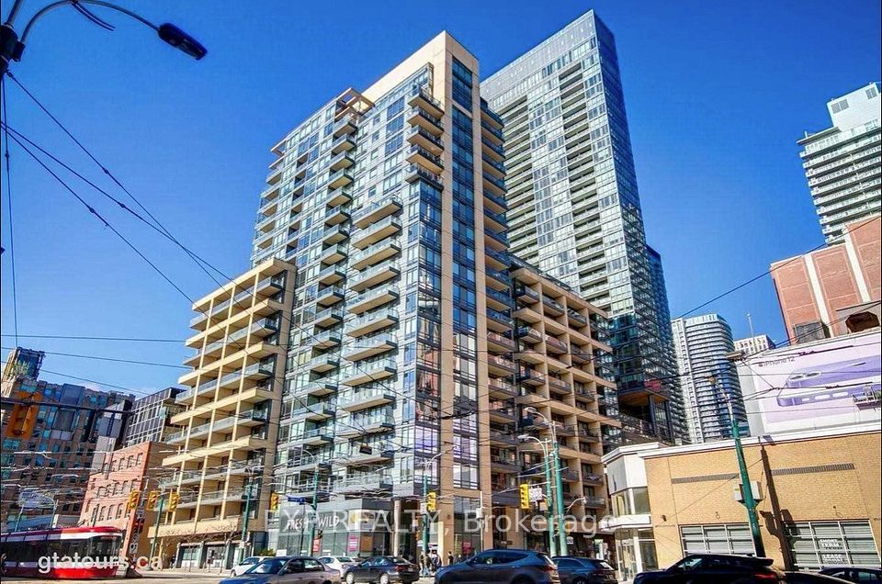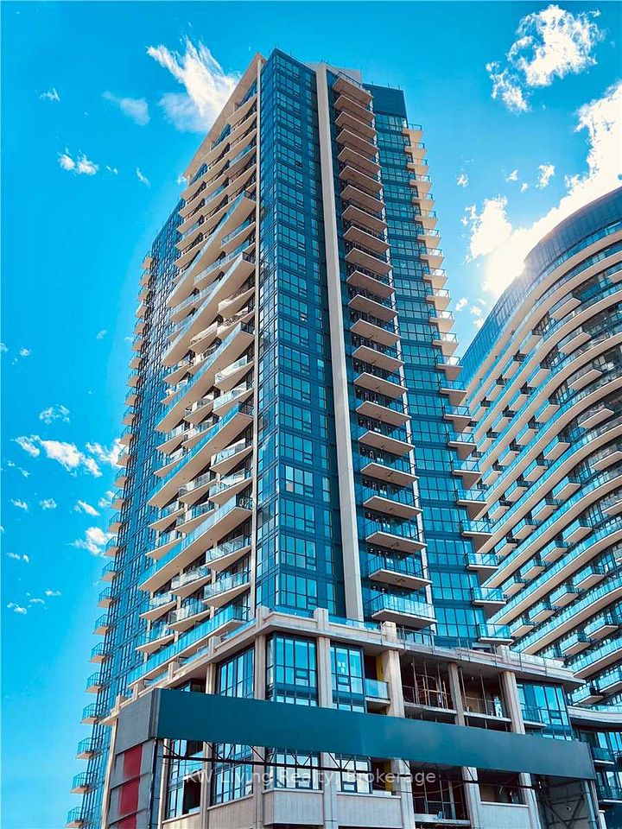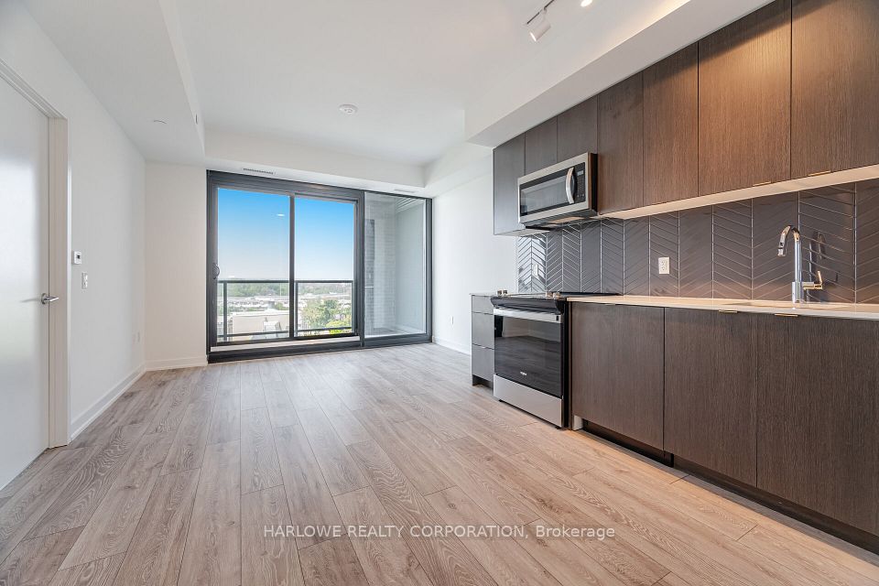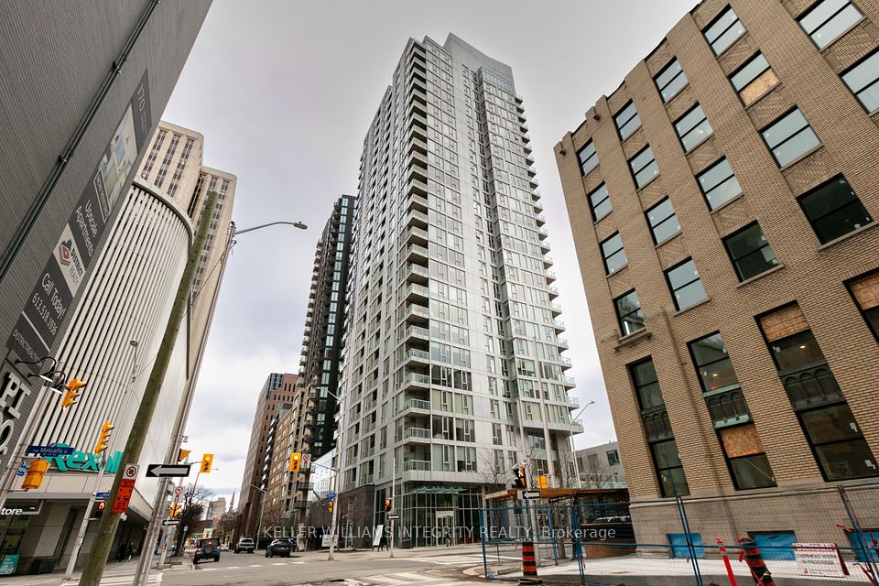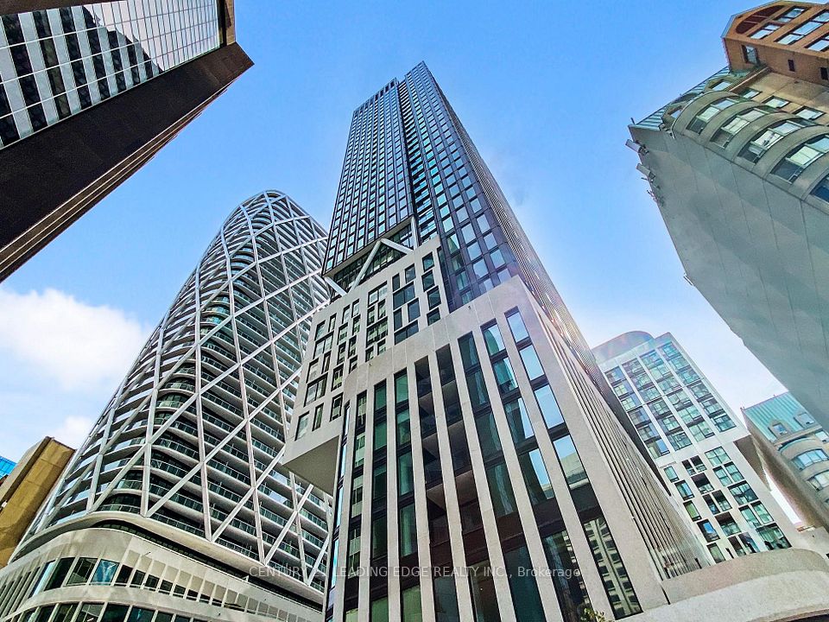
$459,000
Last price change Jun 10
2490 Old Bronte Road, Oakville, ON L6M 0Y5
Price Comparison
Property Description
Property type
Condo Apartment
Lot size
N/A
Style
Apartment
Approx. Area
N/A
Room Information
| Room Type | Dimension (length x width) | Features | Level |
|---|---|---|---|
| Living Room | 4.06 x 2.95 m | Sliding Doors, W/O To Balcony, Overlooks Frontyard | Main |
| Primary Bedroom | 4.06 x 2.84 m | Walk-In Closet(s), Large Window, Laminate | Main |
| Kitchen | 2.9 x 3 m | Centre Island, Stainless Steel Appl, Backsplash | Main |
About 2490 Old Bronte Road
Luxury condo featuring a bright and spacious layout with stunning southwest views. This beautifully designed unit offers an open-concept upgraded kitchen with granite countertops and modern finishes throughout. Enjoy a functional floor plan with generous living space, ideal for both everyday living and entertaining. Floor-to-ceiling windows provide plenty of natural light and showcase the scenic views.Building amenities include a rooftop deck/garden, fully equipped gym, party/meeting room, secure bike storage, BBQs allowed, visitor parking, and more. Conveniently located close to shopping, restaurants, public transit, parks, and major highways. A perfect opportunity for first-time buyers, downsizers, or investors seeking luxury and convenience in the heart of Oakville.
Home Overview
Last updated
Jun 10
Virtual tour
None
Basement information
None
Building size
--
Status
In-Active
Property sub type
Condo Apartment
Maintenance fee
$460.81
Year built
--
Additional Details
MORTGAGE INFO
ESTIMATED PAYMENT
Location
Some information about this property - Old Bronte Road

Book a Showing
Find your dream home ✨
I agree to receive marketing and customer service calls and text messages from homepapa. Consent is not a condition of purchase. Msg/data rates may apply. Msg frequency varies. Reply STOP to unsubscribe. Privacy Policy & Terms of Service.






