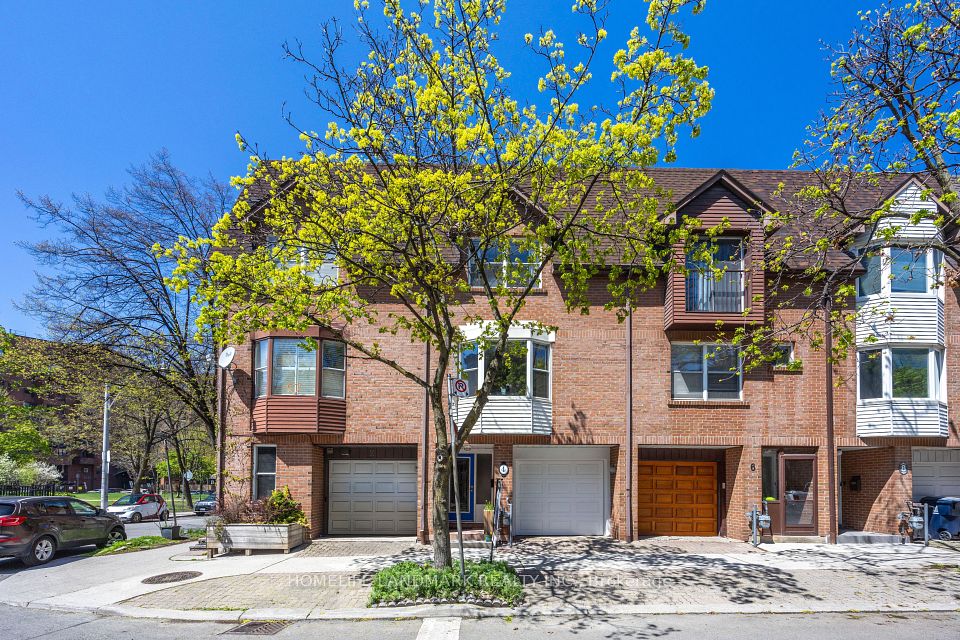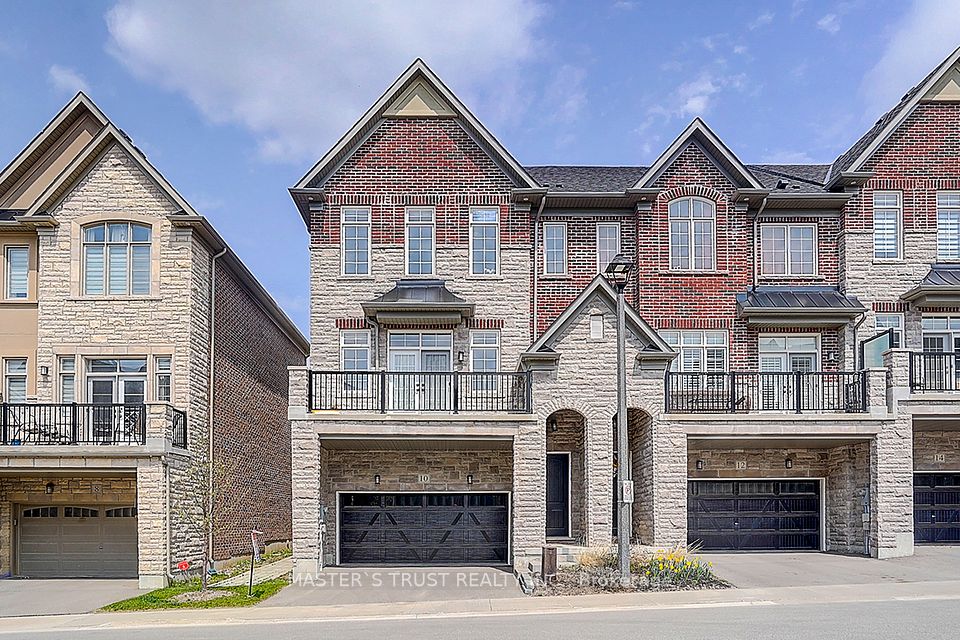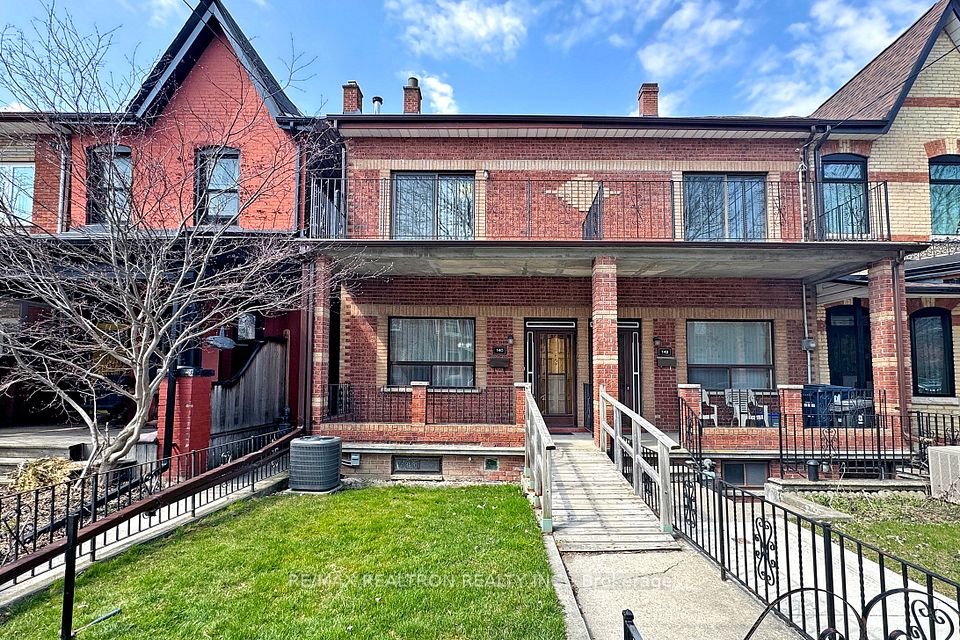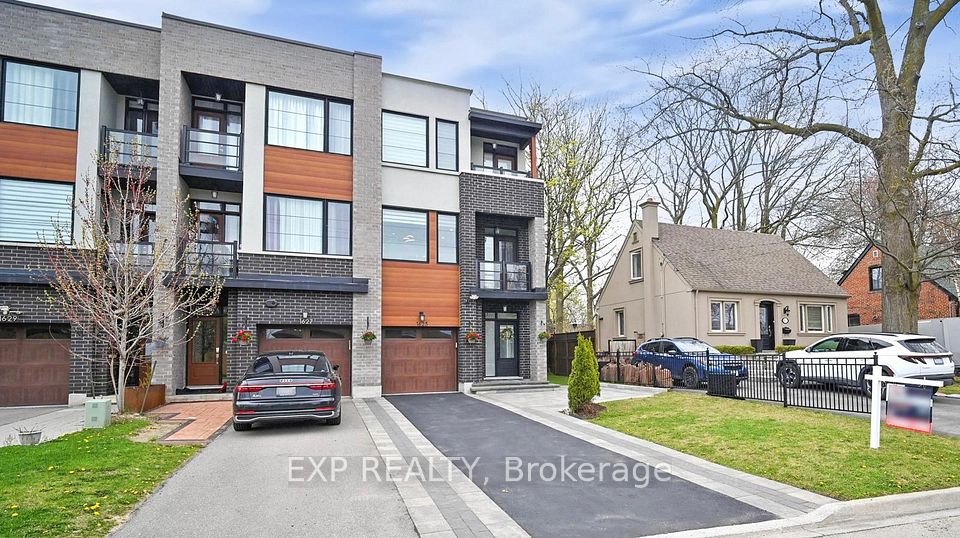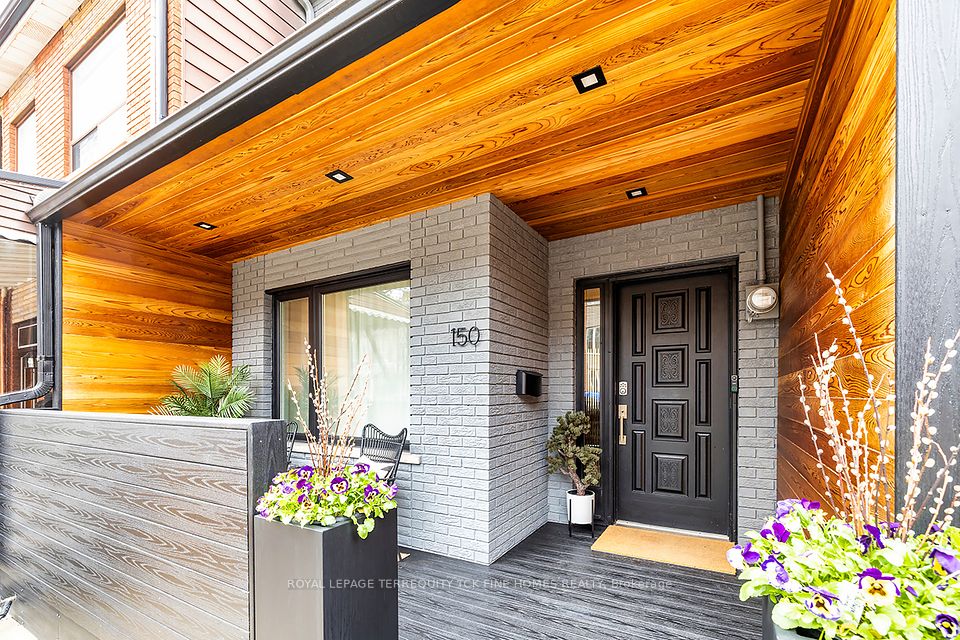$1,825,000
249 Claremont St. Street, Toronto C01, ON M6J 2N1
Price Comparison
Property Description
Property type
Att/Row/Townhouse
Lot size
< .50 acres
Style
3-Storey
Approx. Area
N/A
Room Information
| Room Type | Dimension (length x width) | Features | Level |
|---|---|---|---|
| Living Room | 3.85 x 3.48 m | Window Floor to Ceiling, W/O To Terrace, Hardwood Floor | Main |
| Dining Room | 2.57 x 2.49 m | Window Floor to Ceiling, Juliette Balcony, Hardwood Floor | Main |
| Kitchen | 3.86 x 5.65 m | Centre Island, B/I Appliances, Hardwood Floor | Main |
| Bedroom 2 | 3.07 x 3.85 m | Double Closet, Hardwood Floor, West View | Second |
About 249 Claremont St. Street
Modern Elegance On Claremont! An Award-Winning 3-Storey Freehold Townhome By Urban Capital & Shram Homes, Designed By Richard Wengle Architects. Interiores By Cecconi Simone, Featuring A Lengthy Linear Plan, Unobstructed West Exposure, Floor-To-Ceiling Windows, Engineered Hardwood Floors & 10Ft Ceilings Throughout. The Open Concept Main Level With Modern Finishes And A Free Flowing Layout. Designer Galley Kitchen With Built-In Stainless Steel Appliances, Expansive Centre Island. Dining Room With A Built-In Bench. Living Room With Custom Millwork And Direct Access To Patio Area. Wander Up To The Second Level Via Floating Staircase To Find Two Generous Sized Bedrooms With Floor-To-Ceiling Windows. A Luxurious 5Pc Bathroom And A Large Laundry Room. Retreat To Your Spa Inspired Primary Suite Spanning The Entire Top Floor With East/West Windows, Oversized Bedroom Area, Custom Walk-In Closet Dressing Room With Barn Style Glass Door And 5Pc Ensuite With A Free Standing Soaker Tub And A Private Balcony. The Finished Basement Features A Powder Room, Enclosed Recreation Room & Private Garage With Storage & Direct Access To The Unit Via A Secure Underground.
Home Overview
Last updated
Apr 8
Virtual tour
None
Basement information
Finished with Walk-Out
Building size
--
Status
In-Active
Property sub type
Att/Row/Townhouse
Maintenance fee
$N/A
Year built
--
Additional Details
MORTGAGE INFO
ESTIMATED PAYMENT
Location
Some information about this property - Claremont St. Street

Book a Showing
Find your dream home ✨
I agree to receive marketing and customer service calls and text messages from homepapa. Consent is not a condition of purchase. Msg/data rates may apply. Msg frequency varies. Reply STOP to unsubscribe. Privacy Policy & Terms of Service.







