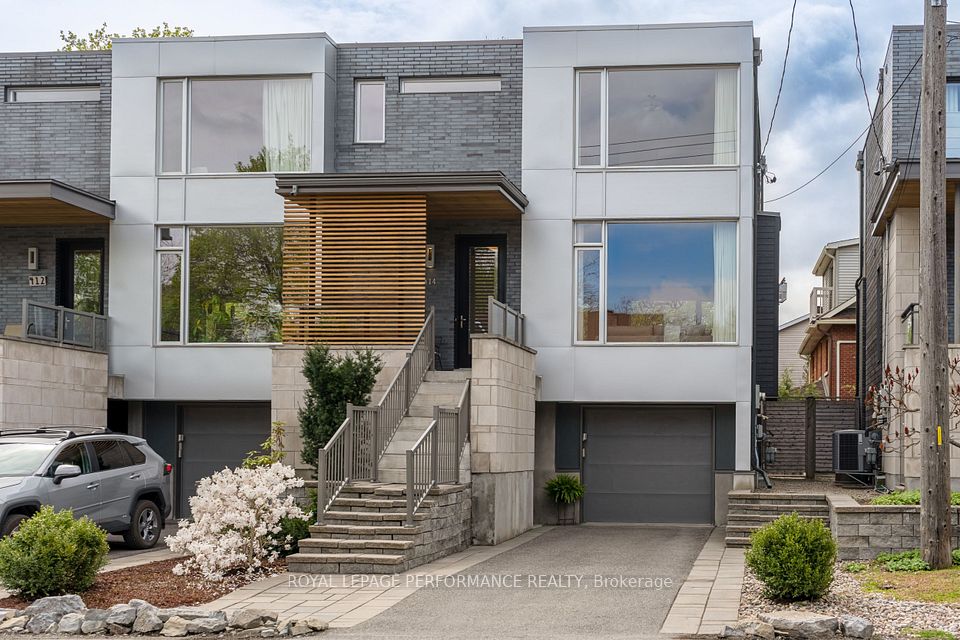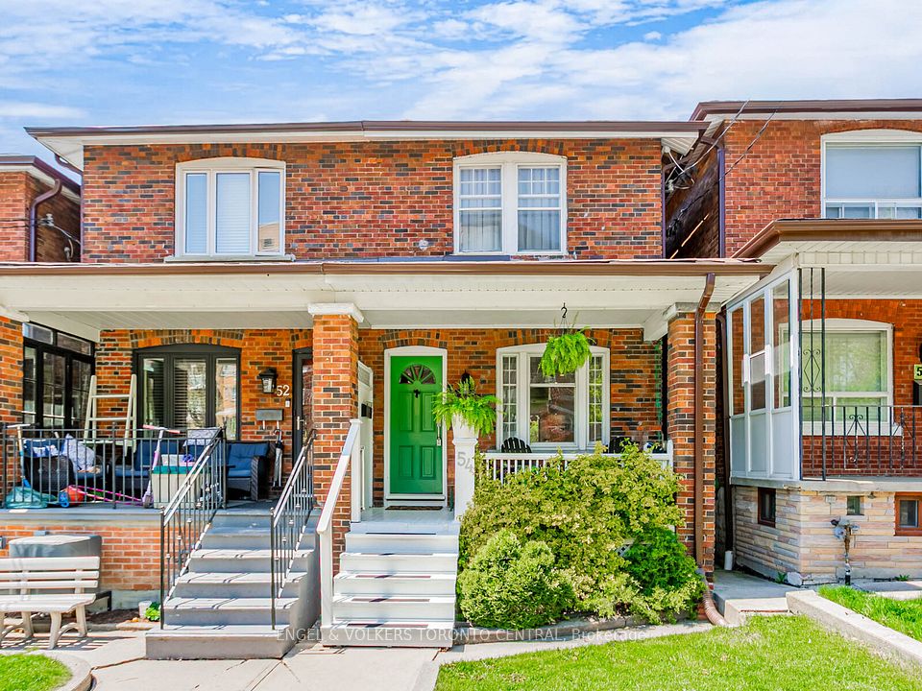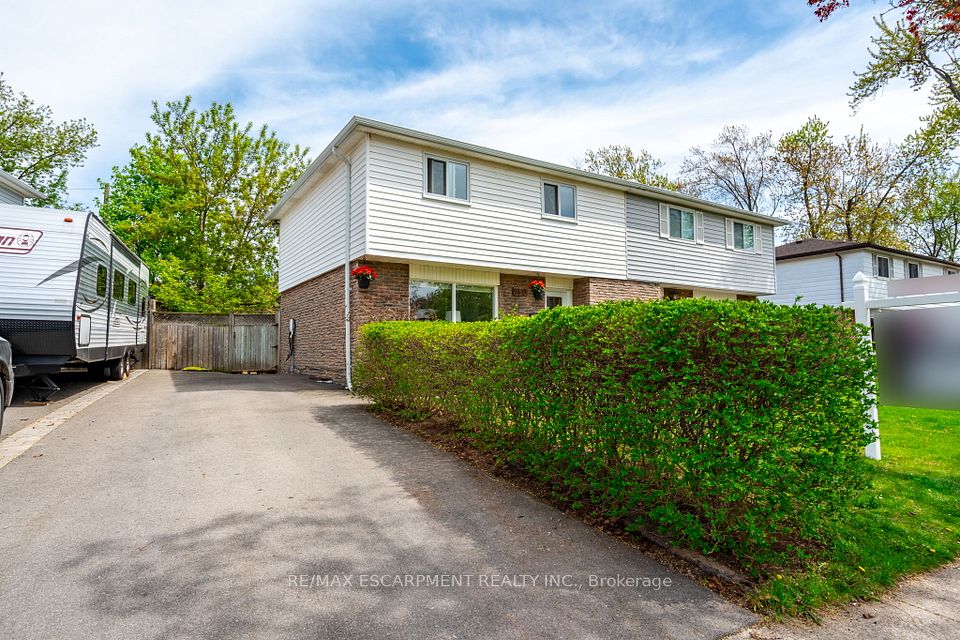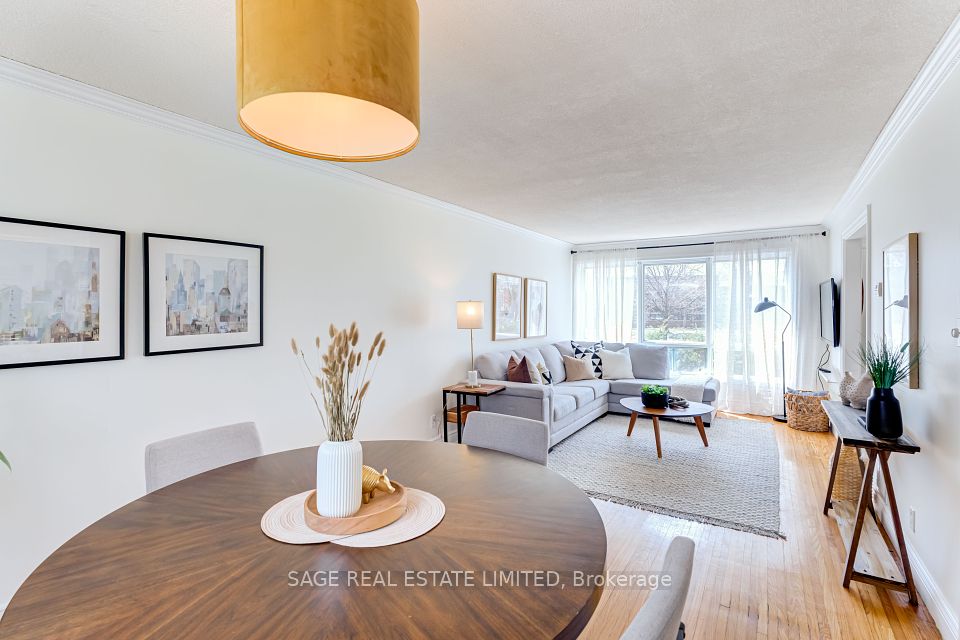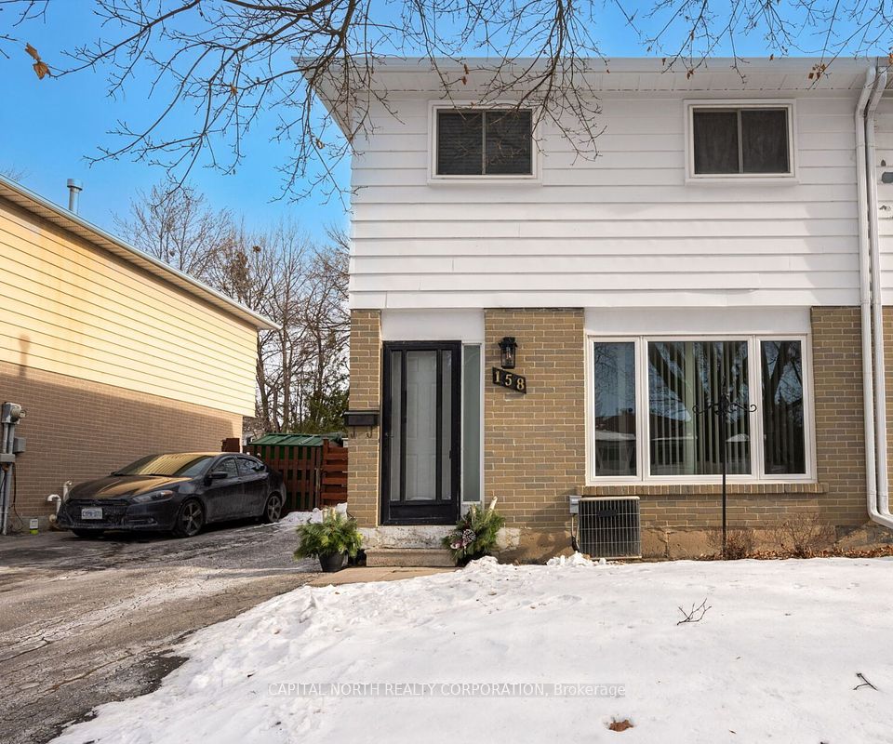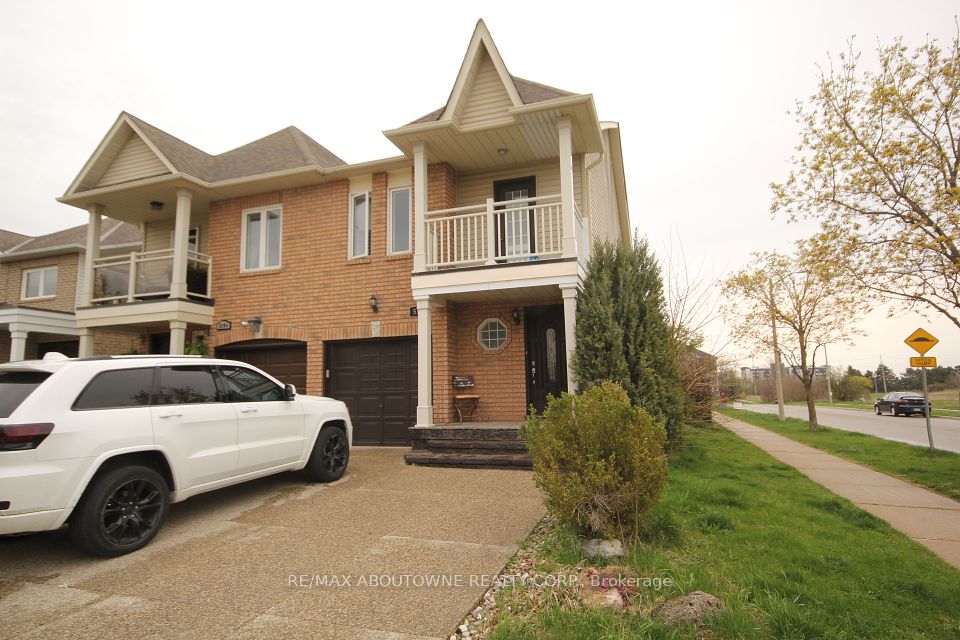$1,099,900
249 Bartlett Avenue, Toronto W02, ON M6H 3G3
Virtual Tours
Price Comparison
Property Description
Property type
Semi-Detached
Lot size
N/A
Style
2-Storey
Approx. Area
N/A
Room Information
| Room Type | Dimension (length x width) | Features | Level |
|---|---|---|---|
| Kitchen | 4.26 x 3.99 m | Ceramic Floor, Granite Counters, Eat-in Kitchen | Main |
| Dining Room | 3.93 x 3.08 m | Ceramic Floor, Combined w/Living | Main |
| Living Room | 3.9 x 2.65 m | Ceramic Floor, Combined w/Dining | Main |
| Den | 2.8 x 1.24 m | Ceramic Floor, W/O To Sunroom, W/O To Deck | Main |
About 249 Bartlett Avenue
Welcome to this beautifully maintained 3-bedroom, 3-bathroom Semi-detached home in the heart of Dovercourt Village! Perfectly situated steps from Dovercourt Park, Dovercourt Boys and Girls Club, top-rated schools (Dovercourt School right outside your door!), and minutes from Bloor subway line, this home offers the best of urban living in a vibrant, family-friendly neighborhood. The private backyard is perfect for relaxing or entertaining. Enjoy the convenience of being minutes from Dufferin Mall, local cafes, and restaurants, plus the exciting Galleria on the Park master-planned community, bringing new parks, retail, and amenities to the area. Don't miss this rare opportunity to own a home in one of Toronto's most sought-after neighbourhoods!
Home Overview
Last updated
3 hours ago
Virtual tour
None
Basement information
Finished with Walk-Out
Building size
--
Status
In-Active
Property sub type
Semi-Detached
Maintenance fee
$N/A
Year built
2024
Additional Details
MORTGAGE INFO
ESTIMATED PAYMENT
Location
Some information about this property - Bartlett Avenue

Book a Showing
Find your dream home ✨
I agree to receive marketing and customer service calls and text messages from homepapa. Consent is not a condition of purchase. Msg/data rates may apply. Msg frequency varies. Reply STOP to unsubscribe. Privacy Policy & Terms of Service.








