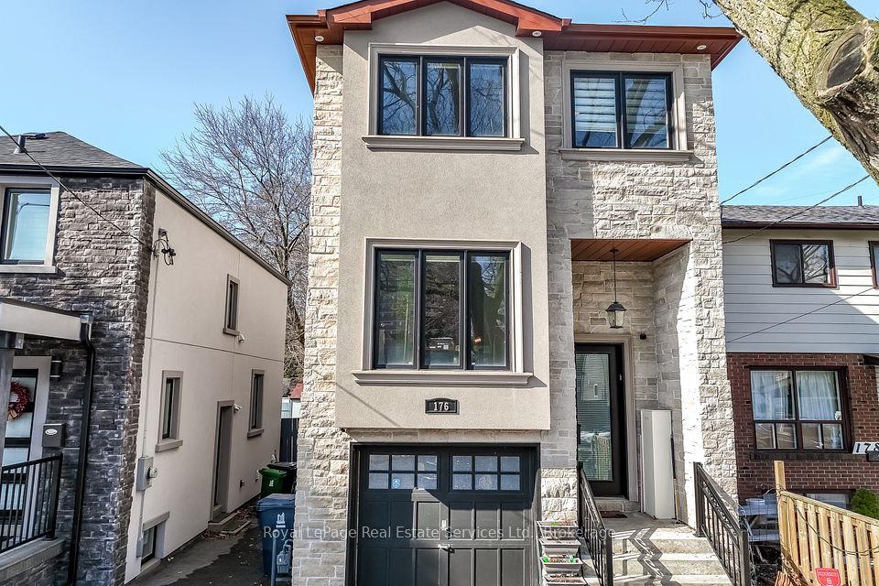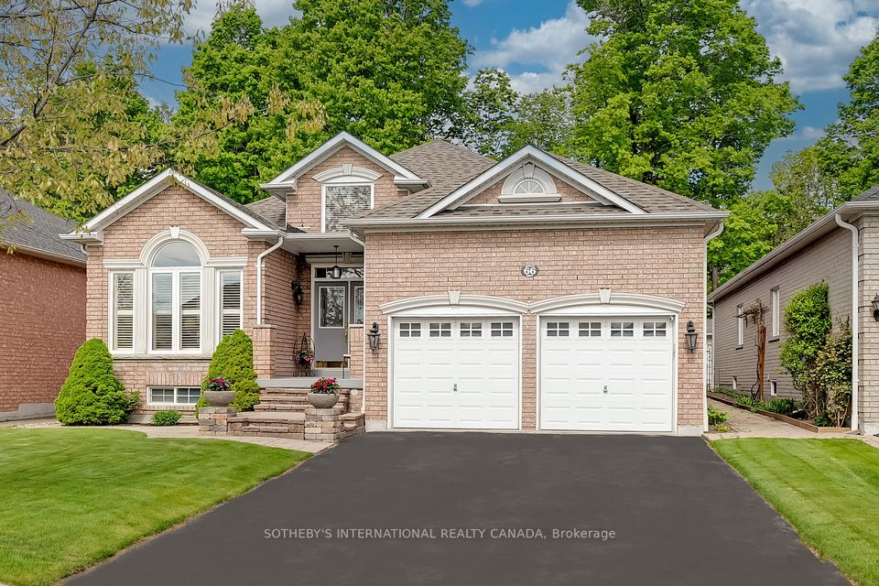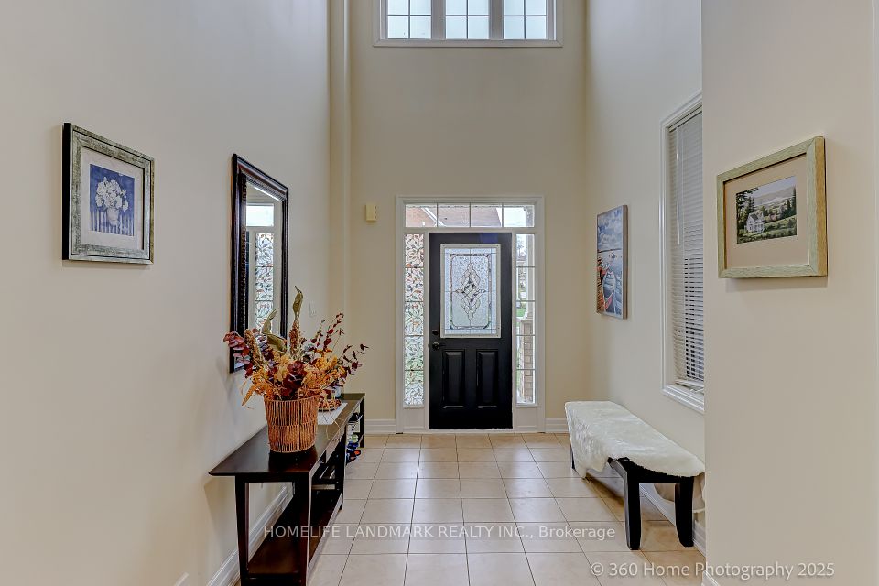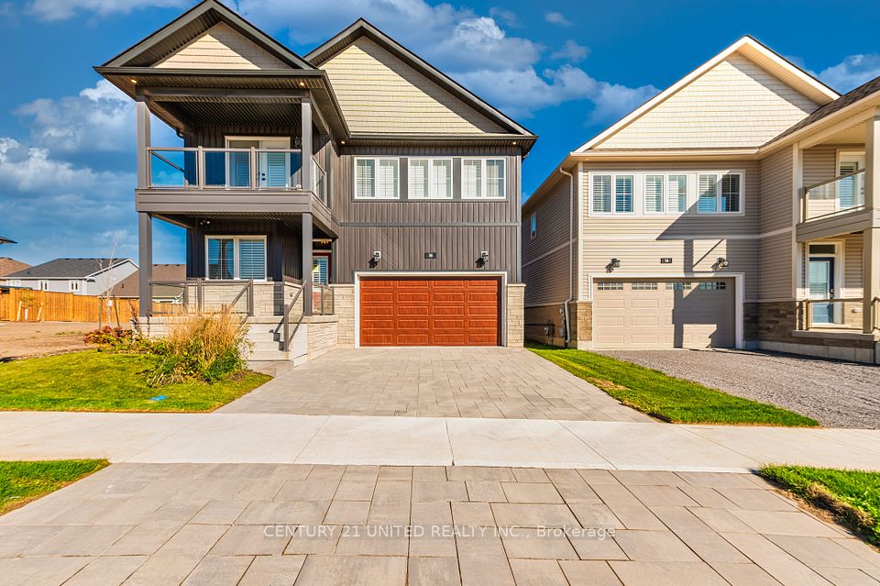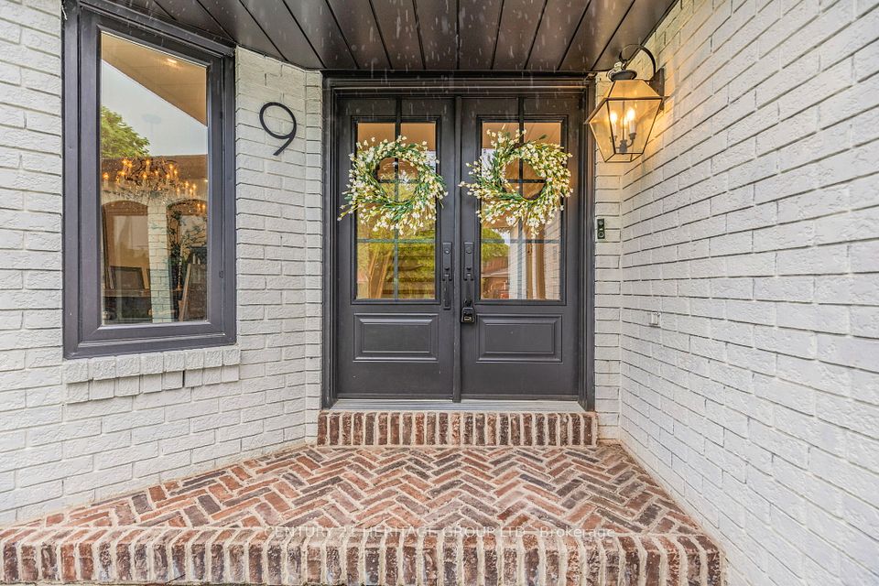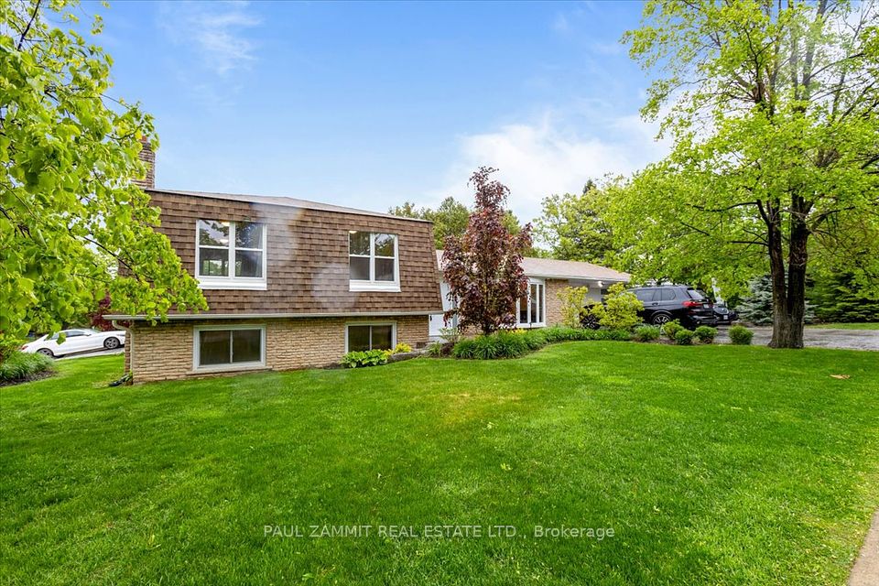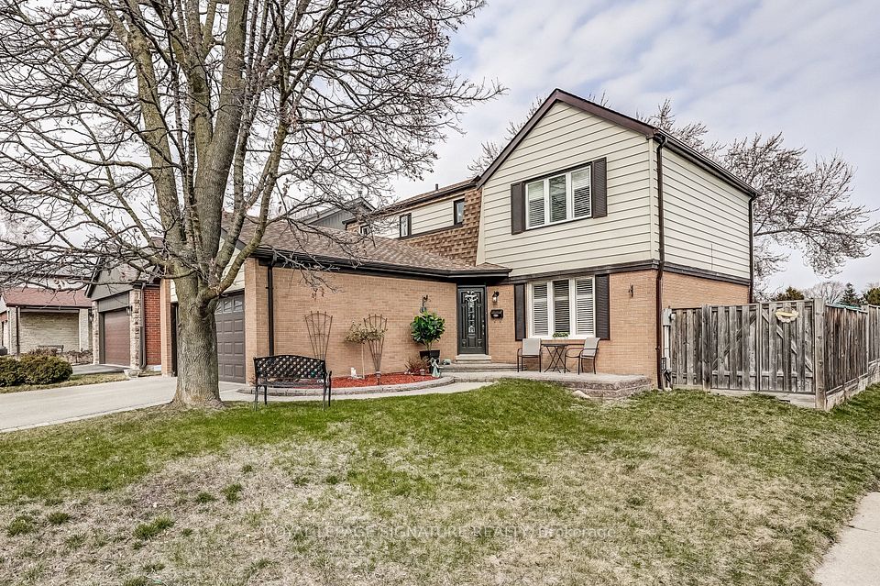
$1,499,999
249 Barrett Road, Stone Mills, ON K0K 1N0
Virtual Tours
Price Comparison
Property Description
Property type
Detached
Lot size
50-99.99 acres
Style
Bungalow
Approx. Area
N/A
Room Information
| Room Type | Dimension (length x width) | Features | Level |
|---|---|---|---|
| Foyer | 2.11 x 1.56 m | N/A | Main |
| Living Room | 8.45 x 5.88 m | Cathedral Ceiling(s), W/O To Deck | Main |
| Kitchen | 5.66 x 4.98 m | B/I Appliances, Quartz Counter, Electric Fireplace | Main |
| Dining Room | 5.62 x 4.97 m | N/A | Main |
About 249 Barrett Road
This custom-designed bungalow, constructed entirely with Insulated Concrete Forms (ICF) in 2023, sits on over 50 acres of land, featuring a shared 20+ acre private lake with three other property owners. Nestled on a dead-end road, the property benefits from access to an unassumed road allowance, providing a harmonious combination of luxury, comfort, privacy, and abundant outdoor space. The main level showcases luxury vinyl flooring and expansive windows, highlighted by a living room that includes a stone fireplace and a large deck with a wooden cover. The generously sized kitchen is equipped with quartz countertops, a substantial island, high-end built-in appliances, a pantry, and an adjoining dining area that offers stunning views. Conveniently located on the main floor, the mudroom includes a 2-piece bathroom and garage access, along with three bedrooms, a 4-piece bathroom, and a dedicated laundry room. The Primary Suite stands out with its spacious walk-in closet, a 3-piece ensuite, a fireplace, and a private door leading to the back deck. The partially finished basement, featuring in-floor heating, provides ample space for personalization, including an existing bedroom and a roughed-in bathroom. Walkout patio doors lead to the property, while the lower level connects to a heated one-car garage. This exceptional property guarantees a lifestyle of unmatched luxury and tranquility, offering an extraordinary living experience surrounded by nature's beauty, with numerous opportunities to enjoy wildlife right in your backyard, complemented by trails throughout the hardwood landscape and along the lake. Every detail has been thoughtfully considered in the construction of this home, from custom built-ins and a grand cathedral ceiling to a propane boiler system, 400Amp service, and 23kW built-in generator, making it the ideal fusion of luxury living in rural Ontario, all within a short drive to essential amenities.
Home Overview
Last updated
Apr 26
Virtual tour
None
Basement information
Full, Walk-Out
Building size
--
Status
In-Active
Property sub type
Detached
Maintenance fee
$N/A
Year built
--
Additional Details
MORTGAGE INFO
ESTIMATED PAYMENT
Location
Some information about this property - Barrett Road

Book a Showing
Find your dream home ✨
I agree to receive marketing and customer service calls and text messages from homepapa. Consent is not a condition of purchase. Msg/data rates may apply. Msg frequency varies. Reply STOP to unsubscribe. Privacy Policy & Terms of Service.






