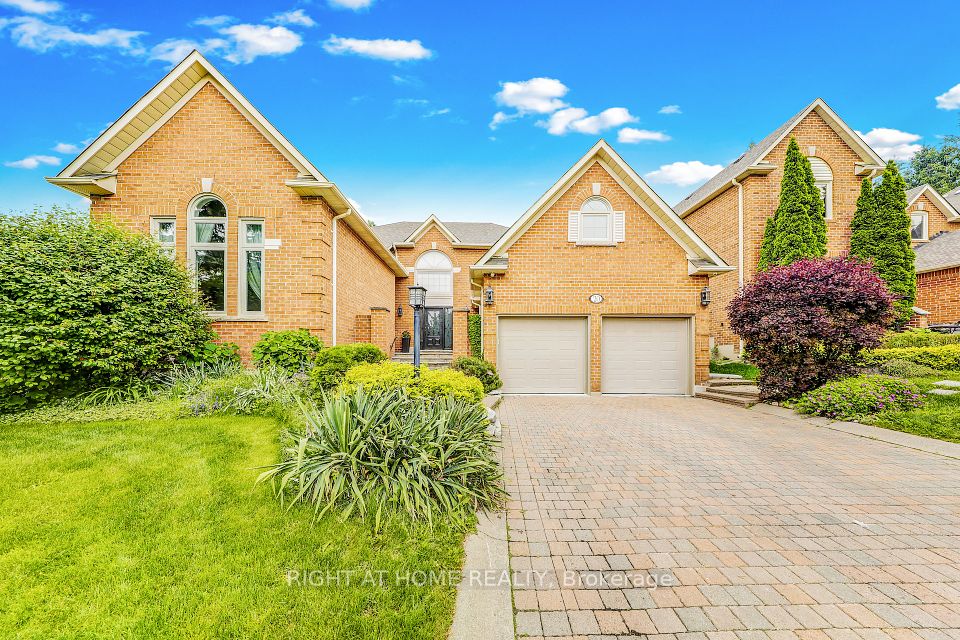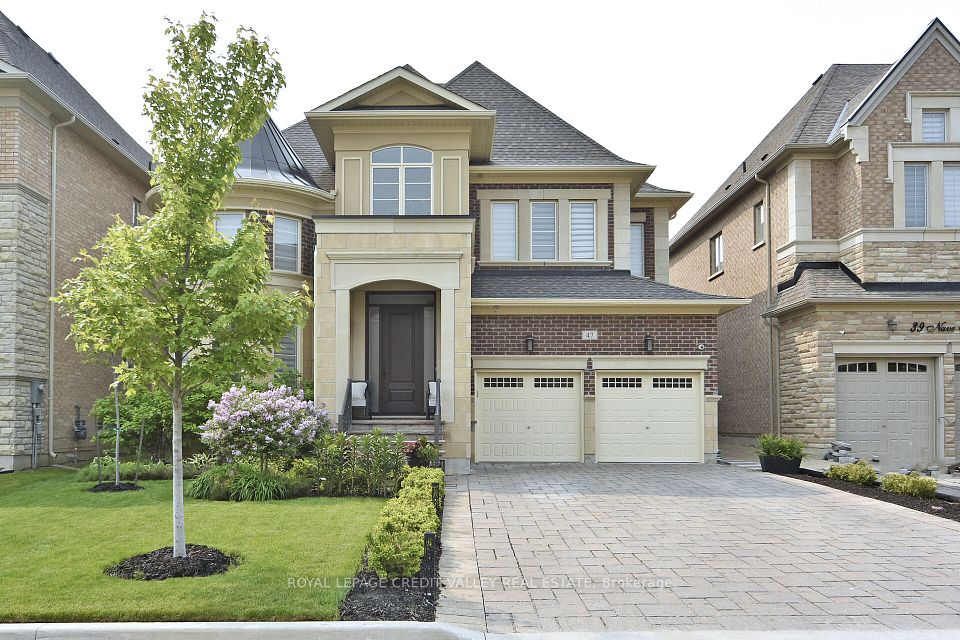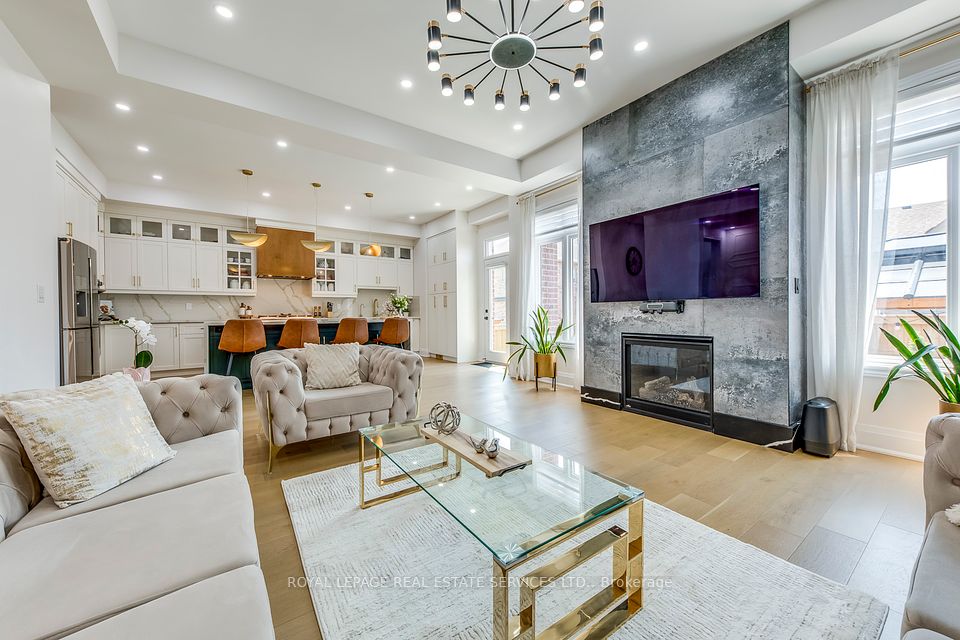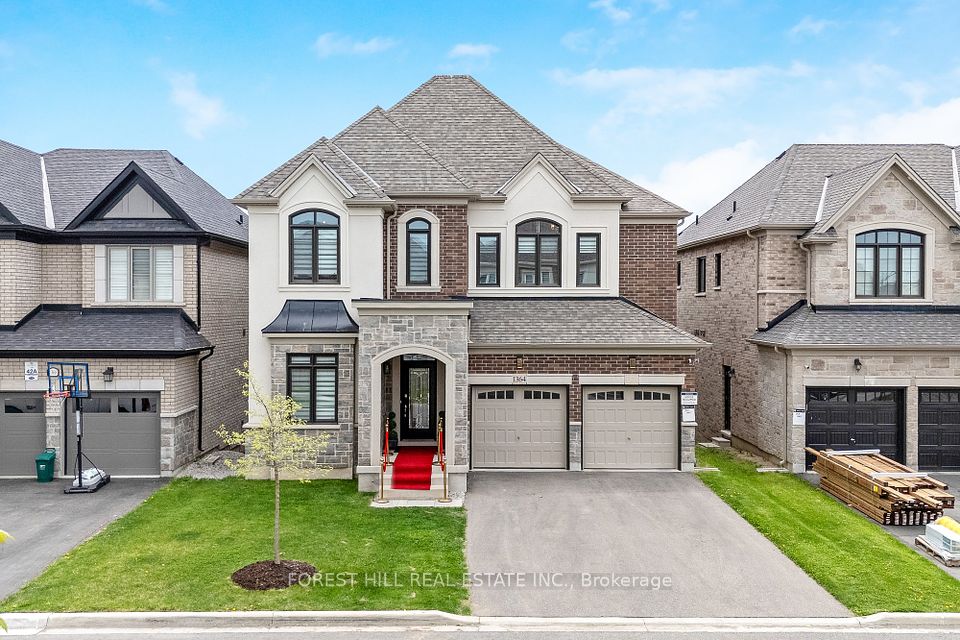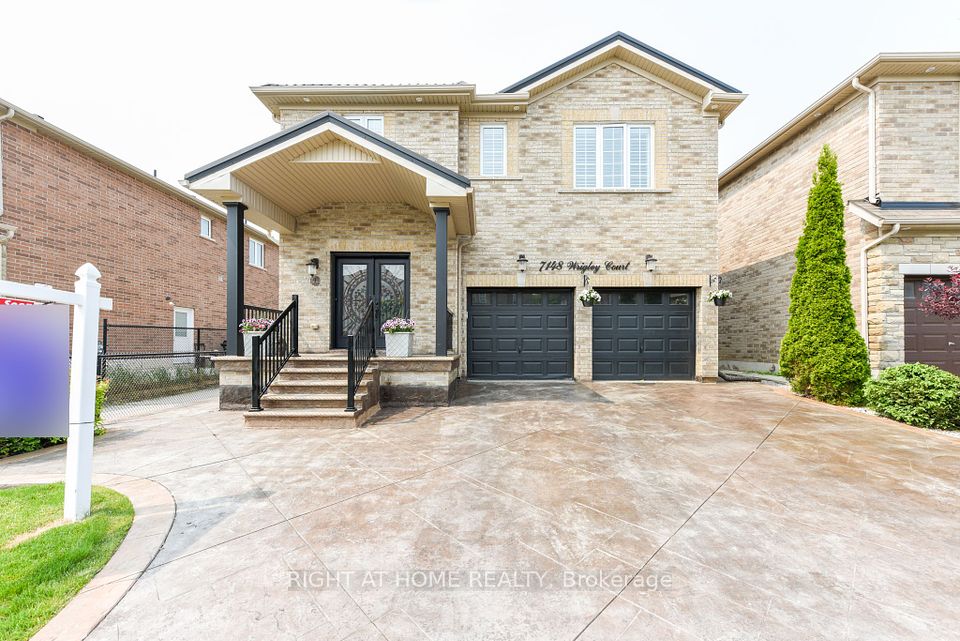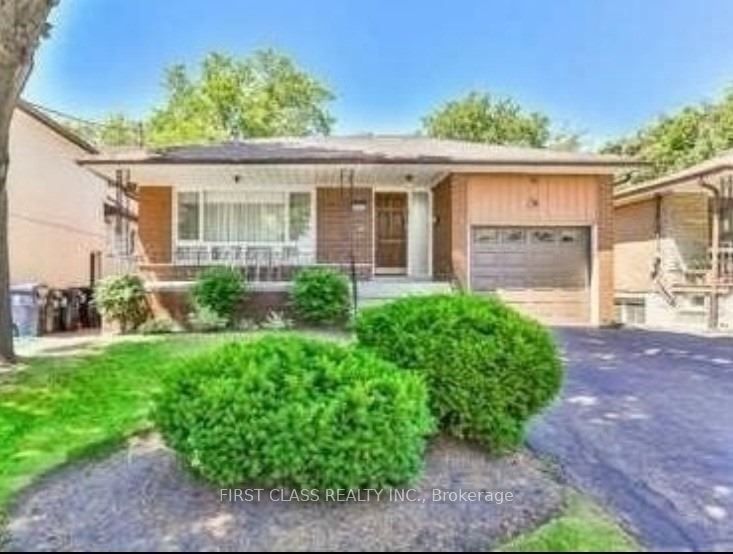
$2,268,000
249 Ashton Drive, Vaughan, ON L6A 3W9
Price Comparison
Property Description
Property type
Detached
Lot size
< .50 acres
Style
2-Storey
Approx. Area
N/A
Room Information
| Room Type | Dimension (length x width) | Features | Level |
|---|---|---|---|
| Kitchen | 4.9 x 2.8 m | Breakfast Bar, Granite Counters, W/O To Terrace | Main |
| Dining Room | 3 x 6.6 m | Pot Lights, Open Concept, Combined w/Sitting | Main |
| Sitting | 3.4 x 5.9 m | Overlooks Ravine, Gas Fireplace, South View | Main |
| Living Room | 3.7 x 3.9 m | B/I Shelves, Pot Lights, Stone Floor | Main |
About 249 Ashton Drive
A luxury-designed home on a premium 200+ ft deep lot backing onto a treed conservation, southern exposure, walk-out lower level to 1400+ sqft of outdoor living, patio stone, concrete terrace, pool, pergola with stone fireplace. 5000+ sqft of indoor living with 9 ft ceilings, 4+1 bedroom, 5 bathrooms, open kitchen w/o to terrace with bbq gas line, KitchenAid ss fridge, 36" stove, dishwasher, and breakfast bar, with large dining area, 42"w solid mahogany entrance door, 92" height solid interior doors, the list goes on, MUST SEE!
Home Overview
Last updated
Mar 22
Virtual tour
None
Basement information
Finished with Walk-Out, Separate Entrance
Building size
--
Status
In-Active
Property sub type
Detached
Maintenance fee
$N/A
Year built
--
Additional Details
MORTGAGE INFO
ESTIMATED PAYMENT
Location
Some information about this property - Ashton Drive

Book a Showing
Find your dream home ✨
I agree to receive marketing and customer service calls and text messages from homepapa. Consent is not a condition of purchase. Msg/data rates may apply. Msg frequency varies. Reply STOP to unsubscribe. Privacy Policy & Terms of Service.






