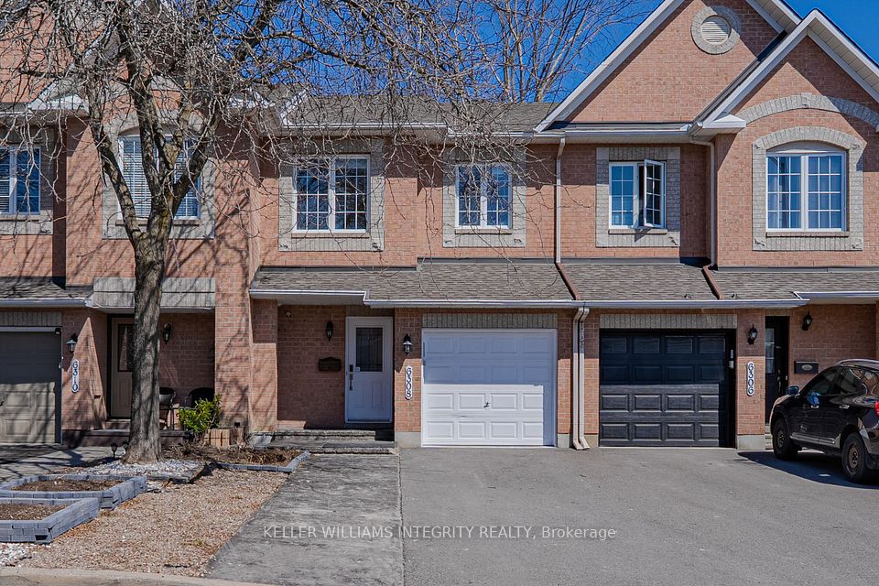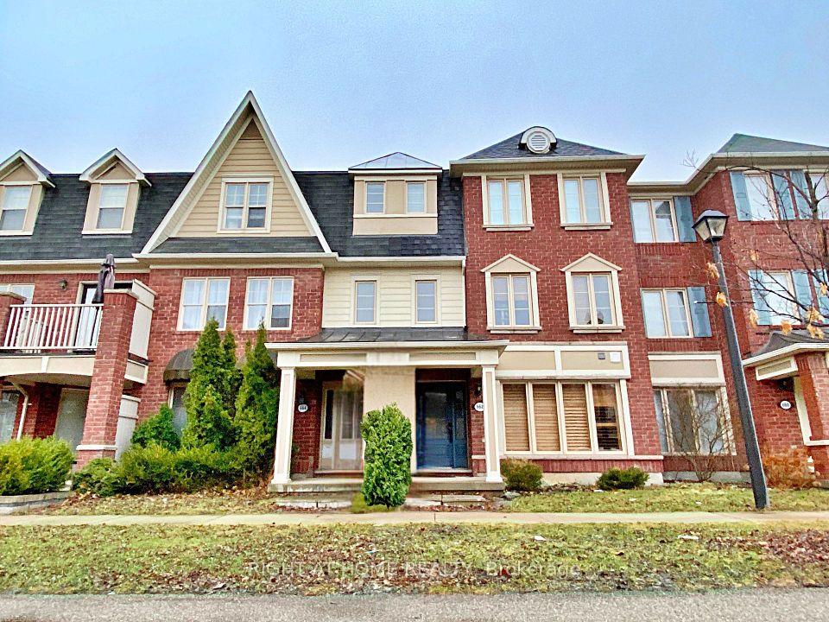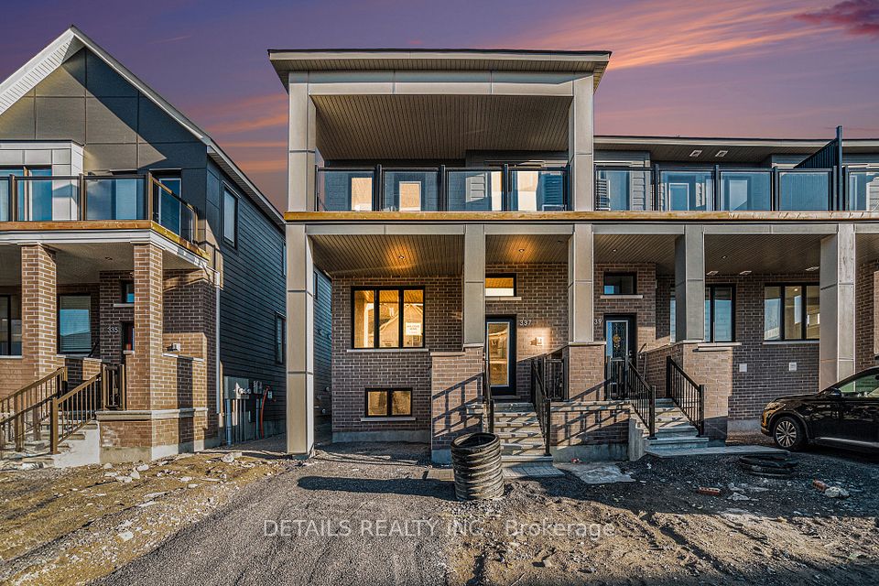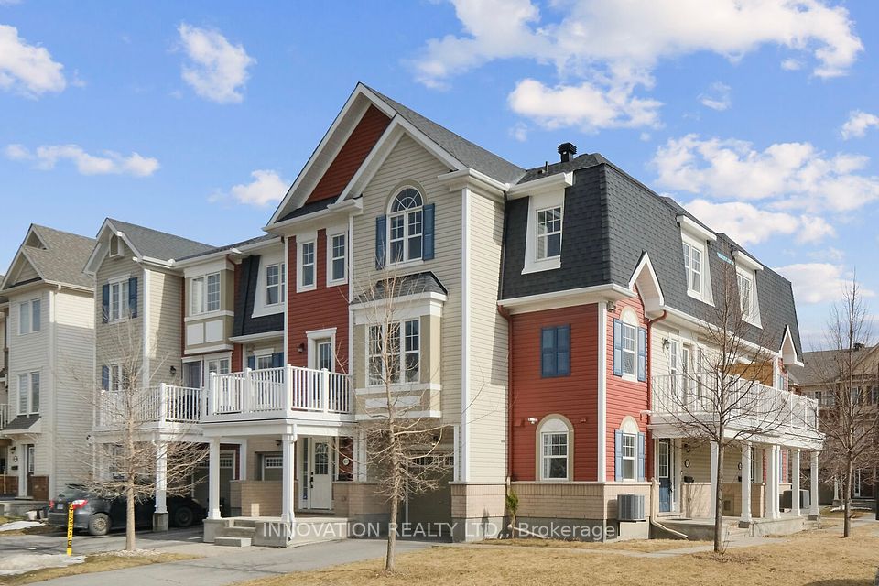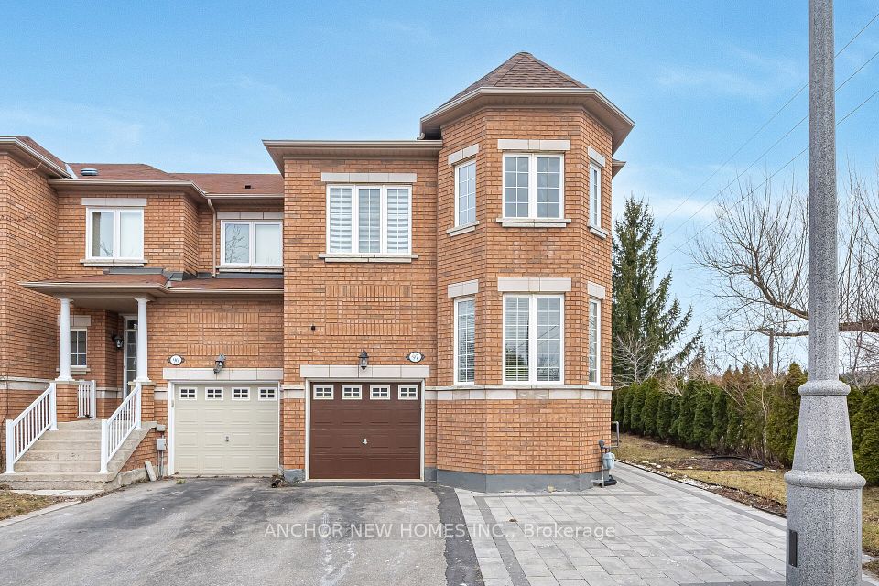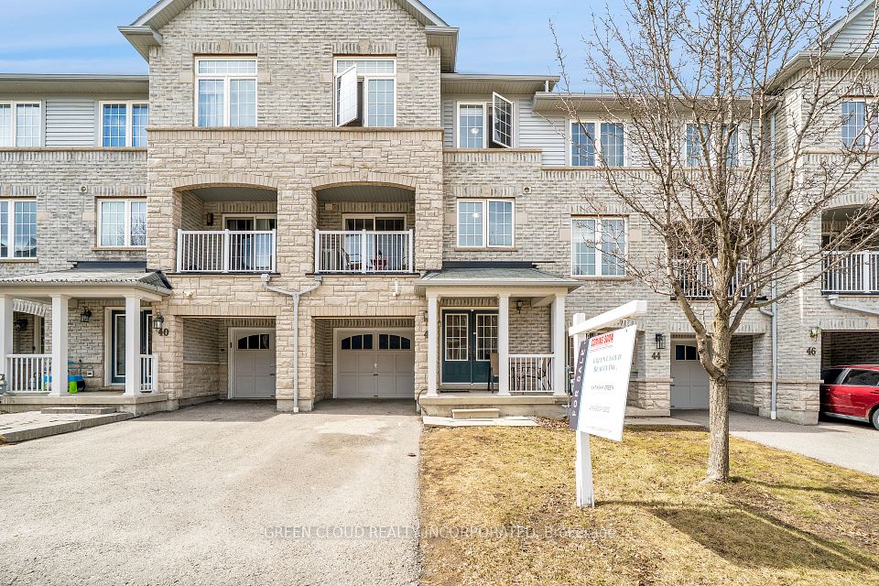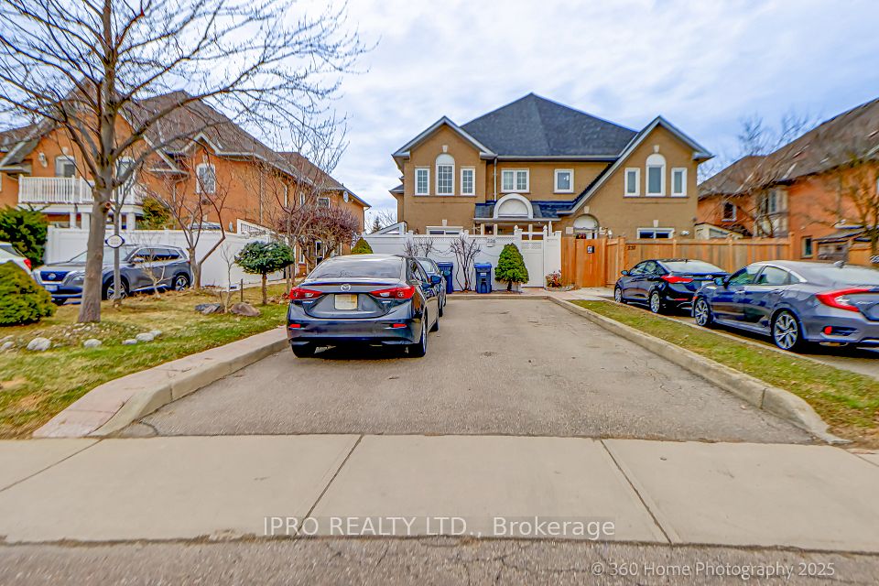$799,000
Last price change 1 day ago
2489 Hill Rise Court, Oshawa, ON L1L 0C1
Price Comparison
Property Description
Property type
Att/Row/Townhouse
Lot size
< .50 acres
Style
2-Storey
Approx. Area
N/A
Room Information
| Room Type | Dimension (length x width) | Features | Level |
|---|---|---|---|
| Living Room | 4.6 x 3.17 m | California Shutters, Hardwood Floor, Pot Lights | Main |
| Dining Room | 3.65 x 3.17 m | California Shutters, Hardwood Floor, Pot Lights | Main |
| Kitchen | 2.58 x 2.5 m | Stainless Steel Appl, Quartz Counter, Open Concept | Main |
| Breakfast | 2.68 x 2.37 m | Sliding Doors, W/O To Yard, Open Concept | Main |
About 2489 Hill Rise Court
Welcome to 2489 Hill Rise Court, where style meets practicality in this beautifully designed end-unit freehold townhome! With 3 bedrooms, 4 bathrooms, and a finished basement, this home is perfect for families, professionals, and entertainers alike. Step inside to an open-concept main floor, where premium flooring and natural light create a warm and inviting space. The spacious living and dining areas flow seamlessly, making hosting and everyday living effortless. The primary suite is a private retreat, featuring a 4-piece ensuite with a separate shower and soaker tub perfect for unwinding after a long day. Need extra space? The finished basement offers a versatile rec room, ideal for movie nights, a home office, or a playroom. Plus, a dedicated laundry area and additional storage ensure everything stays organized. Outside, you'll love the no-sidewalk design and extra-long driveway that fits two cars. Located in a family-friendly neighborhood, this home is close to top schools, shopping, dining, and everything you need for a well-balanced lifestyle.
Home Overview
Last updated
1 day ago
Virtual tour
None
Basement information
Full, Partially Finished
Building size
--
Status
In-Active
Property sub type
Att/Row/Townhouse
Maintenance fee
$N/A
Year built
2024
Additional Details
MORTGAGE INFO
ESTIMATED PAYMENT
Location
Some information about this property - Hill Rise Court

Book a Showing
Find your dream home ✨
I agree to receive marketing and customer service calls and text messages from homepapa. Consent is not a condition of purchase. Msg/data rates may apply. Msg frequency varies. Reply STOP to unsubscribe. Privacy Policy & Terms of Service.







