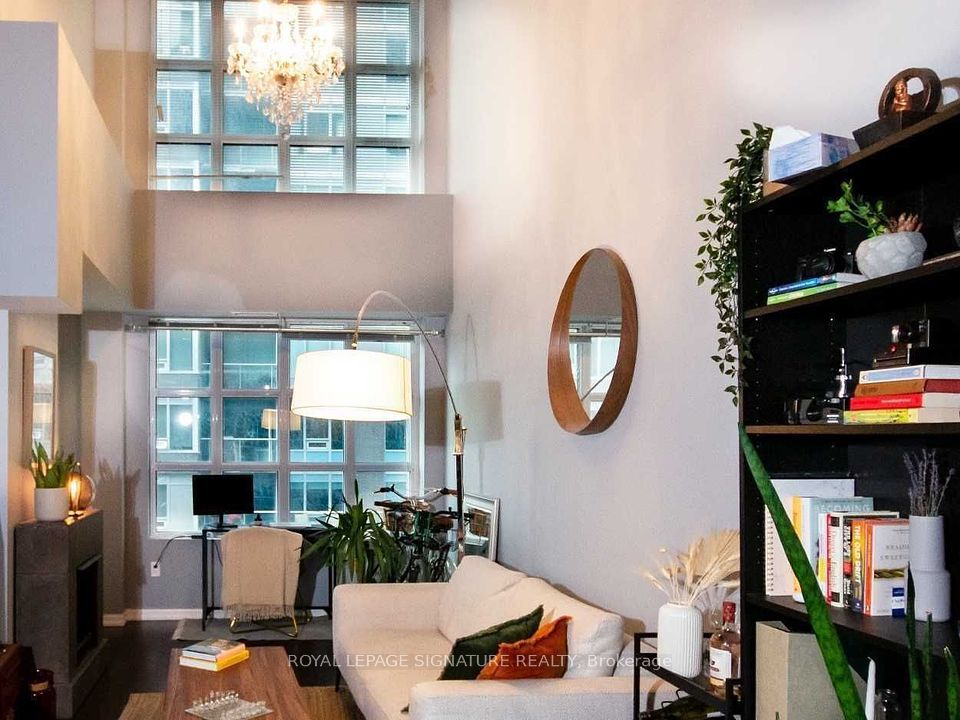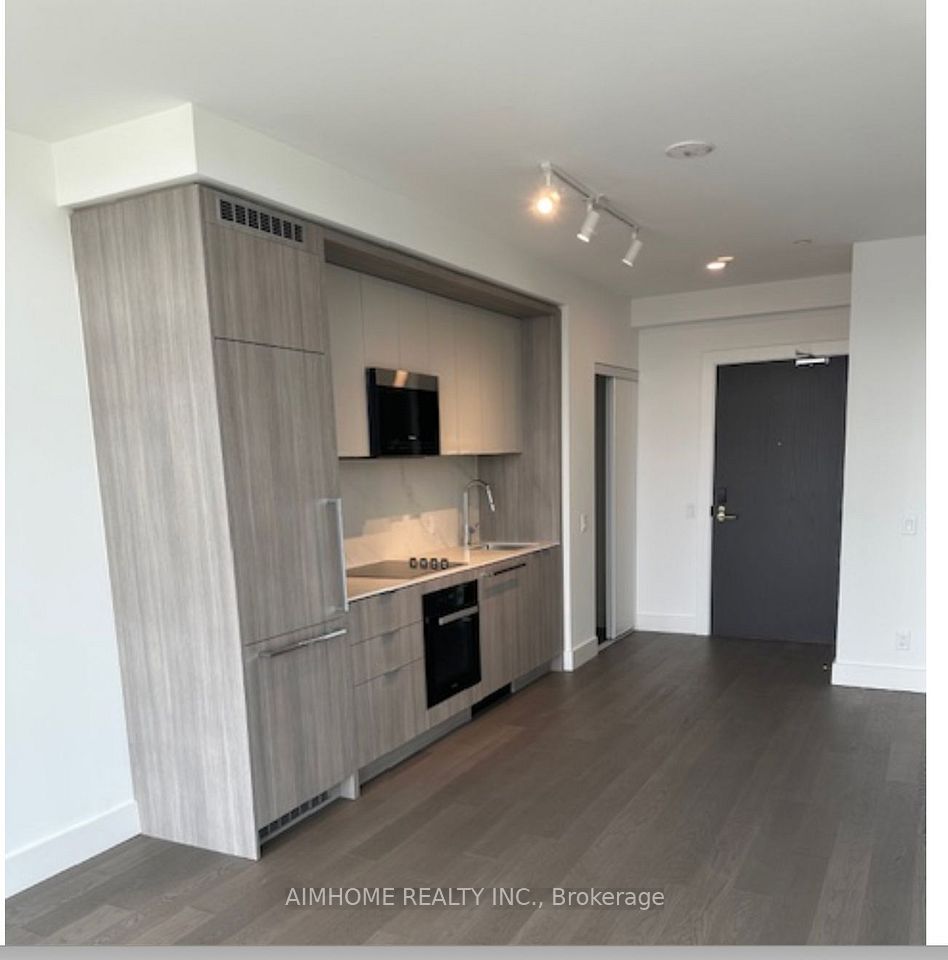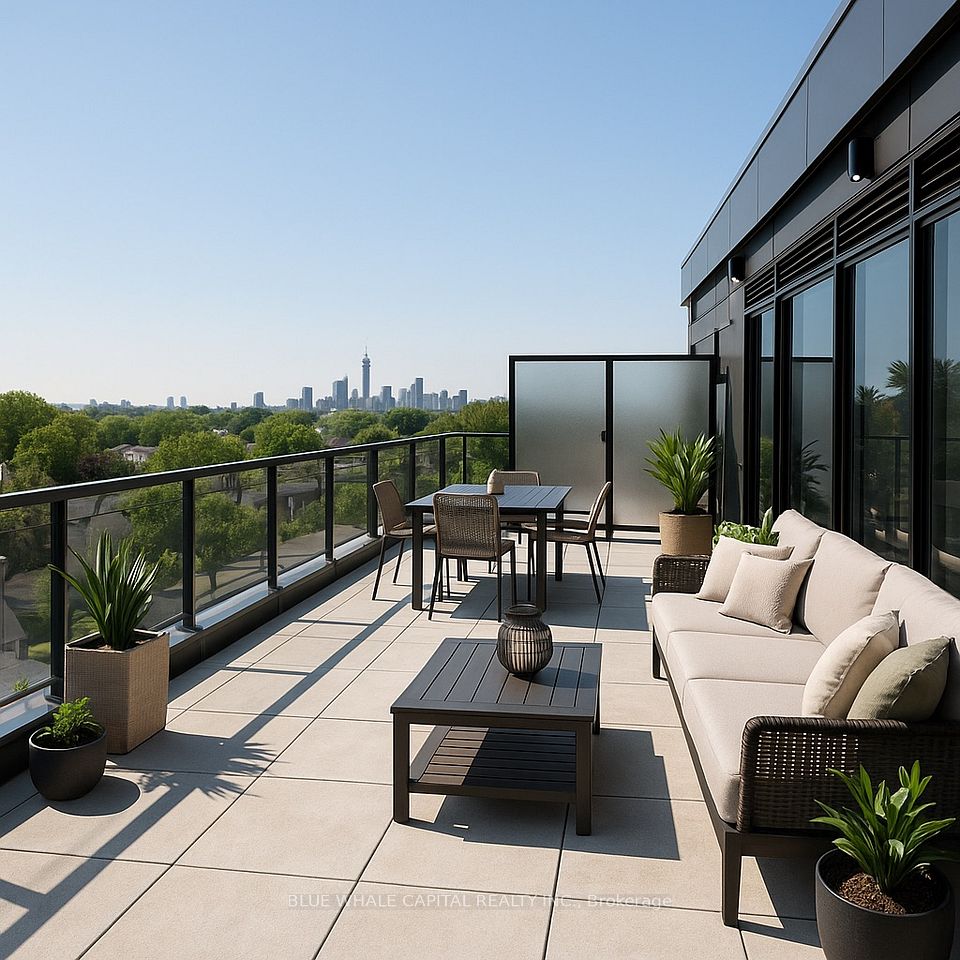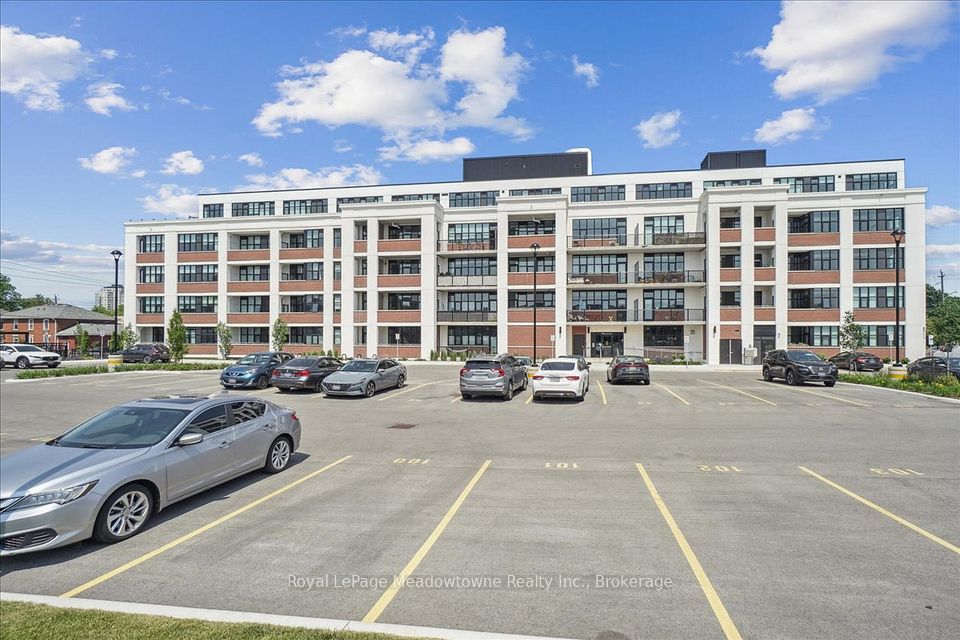
$498,800
2486 Old Bronte Road, Oakville, ON L6M 4J2
Price Comparison
Property Description
Property type
Condo Apartment
Lot size
N/A
Style
Apartment
Approx. Area
N/A
Room Information
| Room Type | Dimension (length x width) | Features | Level |
|---|---|---|---|
| Great Room | 3.68 x 3.48 m | Sliding Doors, W/O To Balcony, Laminate | Flat |
| Kitchen | 4.27 x 2.95 m | Double Sink, Stainless Steel Appl, Laminate | Flat |
| Bedroom | 3.51 x 3.07 m | Walk-In Closet(s), Laminate, Large Window | Flat |
| Bathroom | 2.87 x 1.83 m | 4 Pc Bath | Flat |
About 2486 Old Bronte Road
Wow!! Unique, Penthouse Unit Right Beside The Terrace. This Condo Offers 10 Feet High Smooth Ceilings. 1 Storage Locker Located On The 8th Floor Across The Hall From The Unit For Easy Storage. Carpet Free. Light Gray Laminate Flooring. Mint Condos Are Built By Award Winning Builder - New Horizon. Sun Filled Open Concept Floor Plan. Amazing Easterly Views Of The City And Southerly View Of Lake Ontario From The Very Private Balcony (No Other Balconies On Either Side). Living Room And Dinning Room Combined. Kitchen Offers High White Cabinets And Stainless Steel Appliance. Good Size Bedroom With A Walk In Closet. In suite Laundry. Very Efficient Geothermal Heating And Air Conditioning System. 1 Parking Space And 1 Locker Included. All utilities are included in the maintenance fee. owner only pays for hydro. Rooftop Patios With BBQ Facilities. Building Offers Visitor Parking, Gym, Bike Storage, Media/Party Room. Excellent Location, Walk To Medical Clinic, Drug Store, Grocery Store, Dental Office, Restaurant/Pub On The Main Level Of The Building For Convenience. Close To Public Transit, QEW, Highway 407, Shopping And Oakville Hospital. Pictures Were Taken When The Unit Was Vacant. A Great Unit For Living Or As An Investment. Design Gold Model, 587 sq, ft. + 53 sq ft. Balcony - A Must See!!
Home Overview
Last updated
1 day ago
Virtual tour
None
Basement information
None
Building size
--
Status
In-Active
Property sub type
Condo Apartment
Maintenance fee
$482.75
Year built
--
Additional Details
MORTGAGE INFO
ESTIMATED PAYMENT
Location
Some information about this property - Old Bronte Road

Book a Showing
Find your dream home ✨
I agree to receive marketing and customer service calls and text messages from homepapa. Consent is not a condition of purchase. Msg/data rates may apply. Msg frequency varies. Reply STOP to unsubscribe. Privacy Policy & Terms of Service.












