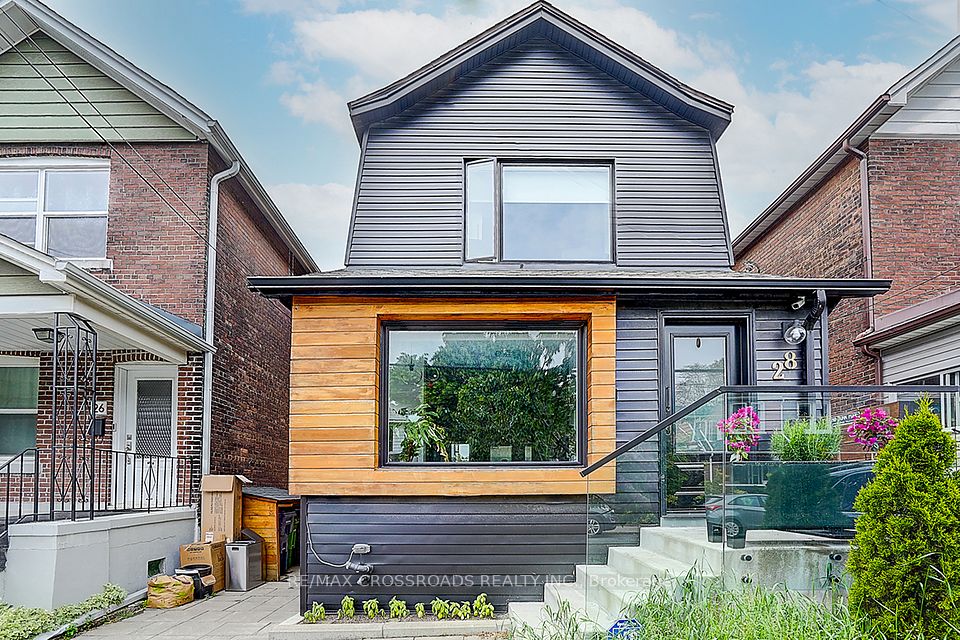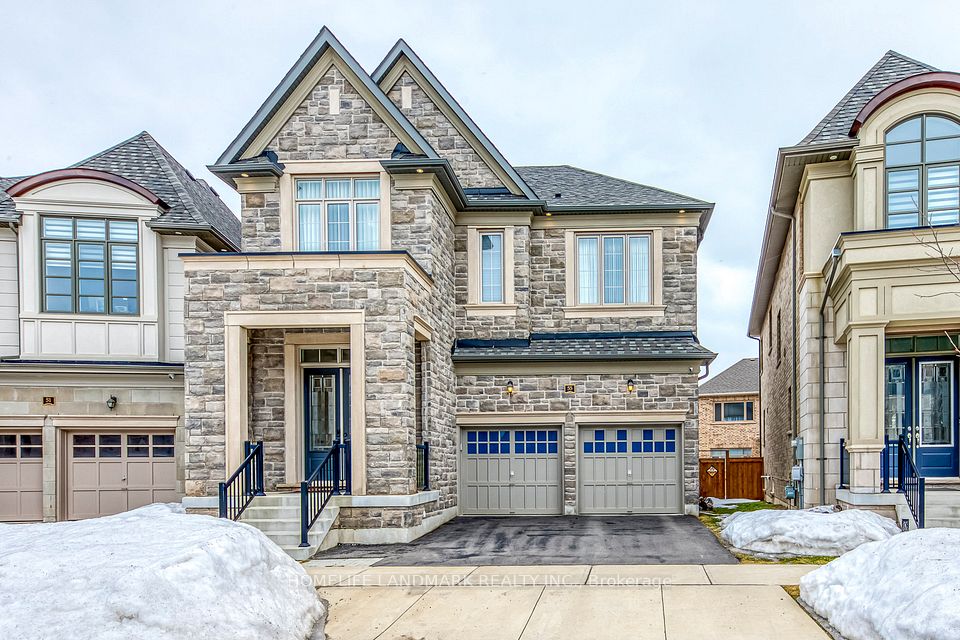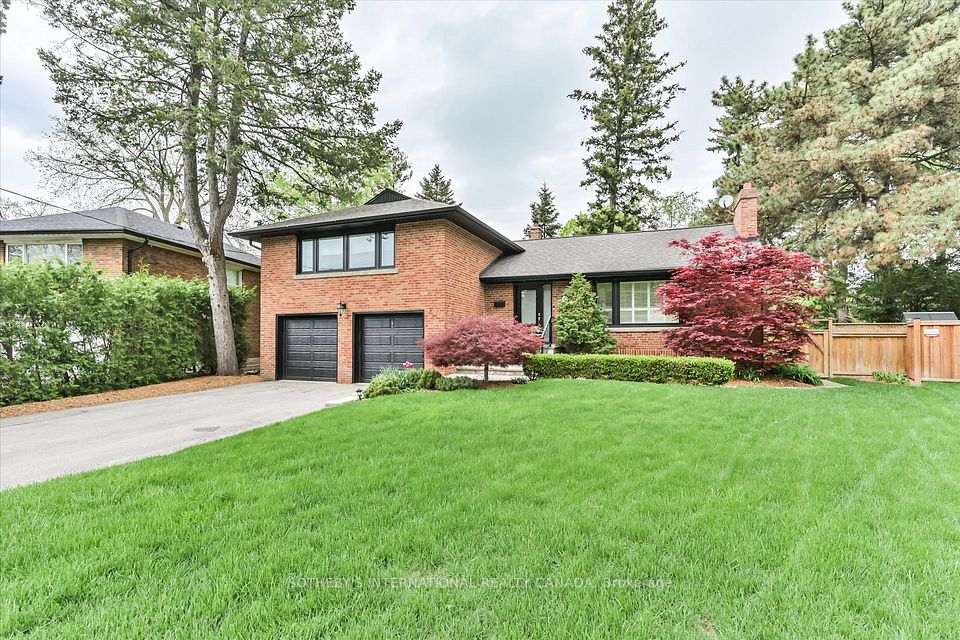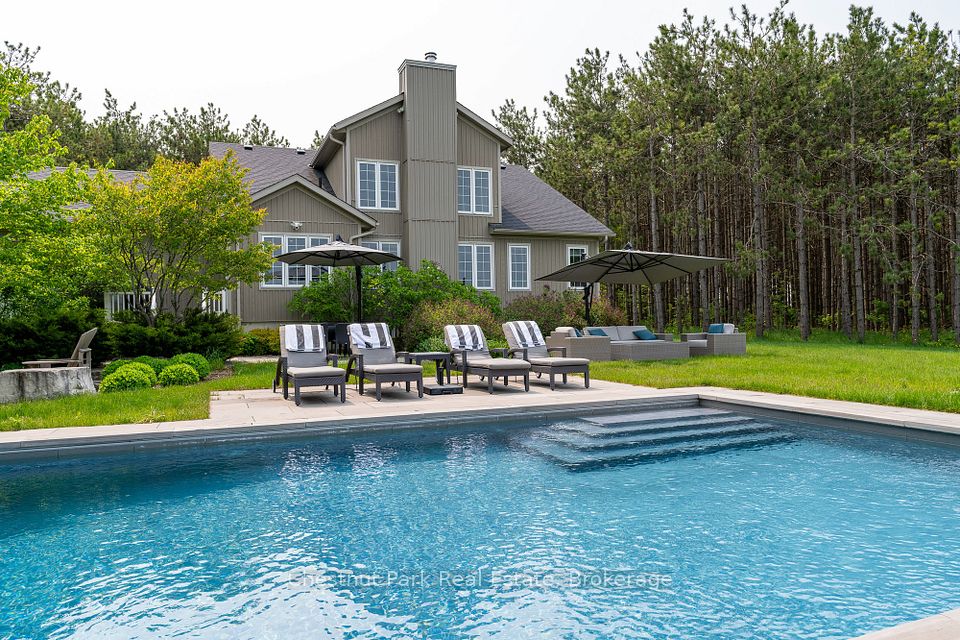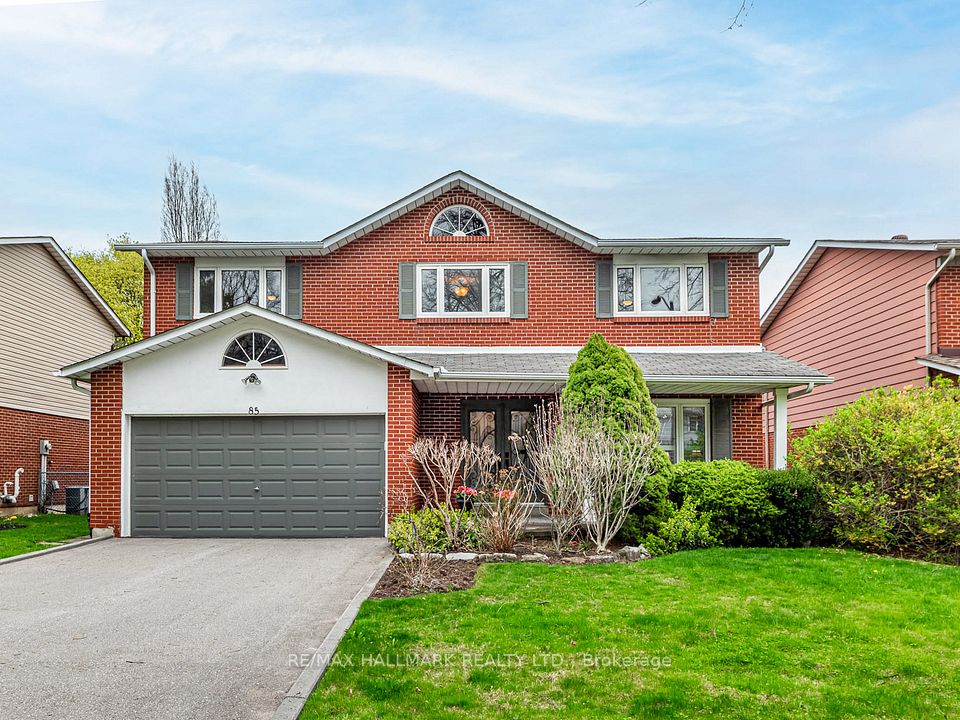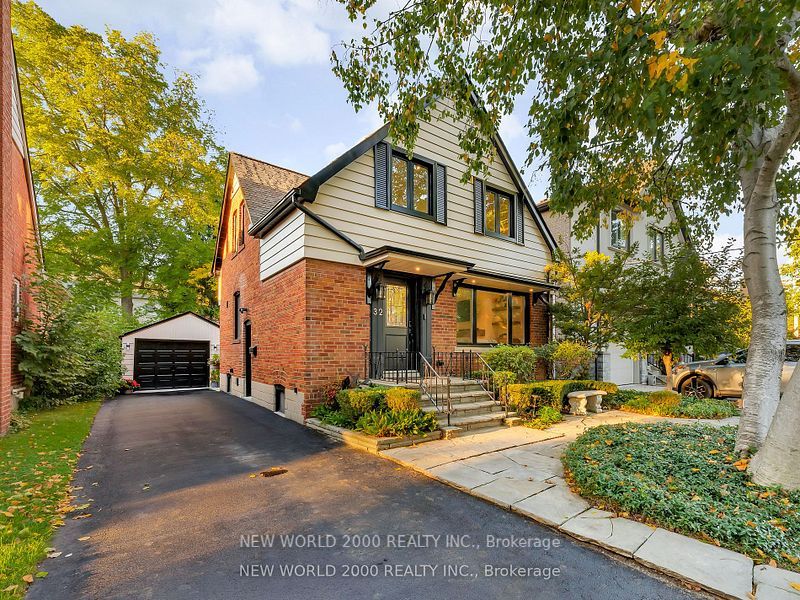
$2,190,000
248542 5 Sideroad N/A, Mono, ON L9W 6L3
Price Comparison
Property Description
Property type
Detached
Lot size
10-24.99 acres
Style
1 1/2 Storey
Approx. Area
N/A
Room Information
| Room Type | Dimension (length x width) | Features | Level |
|---|---|---|---|
| Kitchen | 6.1 x 2.75 m | Overlooks Frontyard, B/I Appliances, Country Kitchen | Main |
| Living Room | 5.34 x 4.88 m | Overlooks Backyard, Hardwood Floor, Bay Window | Main |
| Dining Room | 3.65 x 3.05 m | Hardwood Floor, W/O To Deck, Combined w/Living | Main |
| Primary Bedroom | 4.73 x 3.66 m | 3 Pc Ensuite, Hardwood Floor, Overlooks Backyard | Upper |
About 248542 5 Sideroad N/A
Well built brick mid-century modern designed family residence. Total of four bedrooms with surrounding countryside views. Main floor living room with large bay window with access to the deck. Large lower level family room with a granite fireplace and access to lower patio. Large three bay garage with access to the house. Your future country estate, suitable for an updated renovation on a large mature estate lot perfect as a primary residence. Close to schools, Caledon Equestrian Centre, Bolton, Orangeville. Easy access to the city, a minute from Highway 9 and easy access to Highway's 400 & 410. 30 minutes to Pearson International Airport.
Home Overview
Last updated
Mar 20
Virtual tour
None
Basement information
Unfinished, Walk-Out
Building size
--
Status
In-Active
Property sub type
Detached
Maintenance fee
$N/A
Year built
--
Additional Details
MORTGAGE INFO
ESTIMATED PAYMENT
Location
Some information about this property - 5 Sideroad N/A

Book a Showing
Find your dream home ✨
I agree to receive marketing and customer service calls and text messages from homepapa. Consent is not a condition of purchase. Msg/data rates may apply. Msg frequency varies. Reply STOP to unsubscribe. Privacy Policy & Terms of Service.







