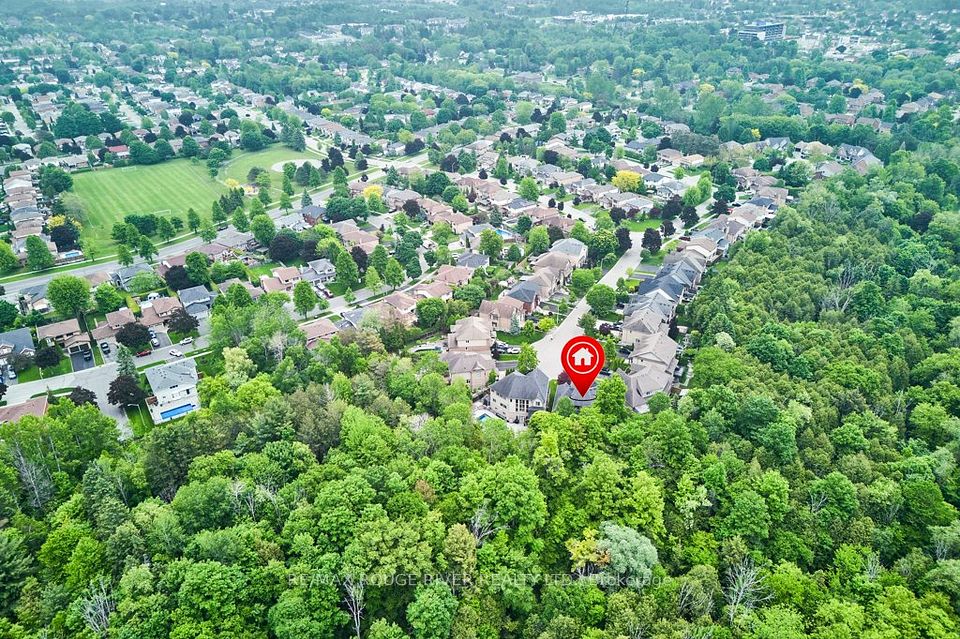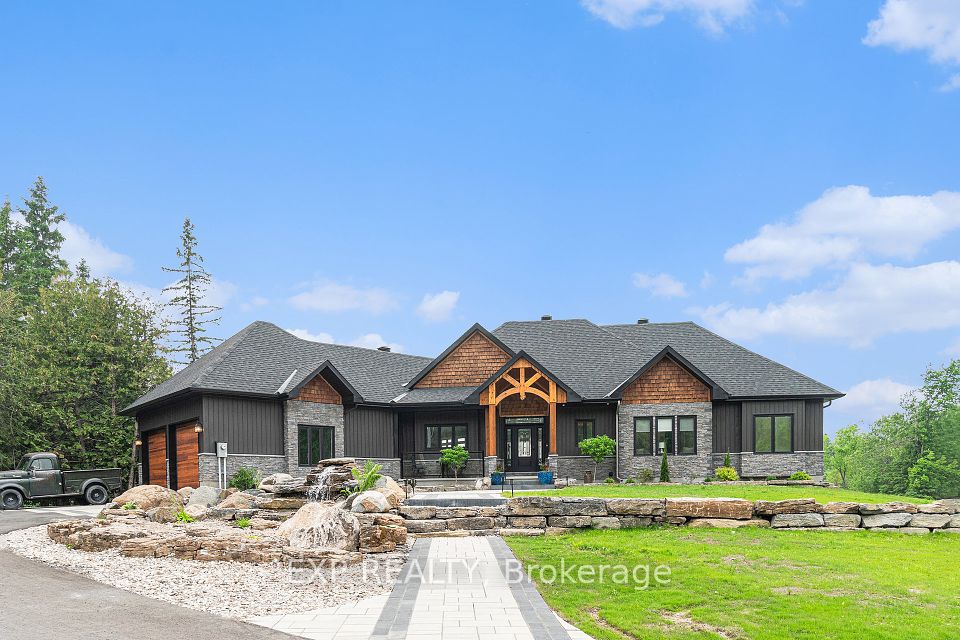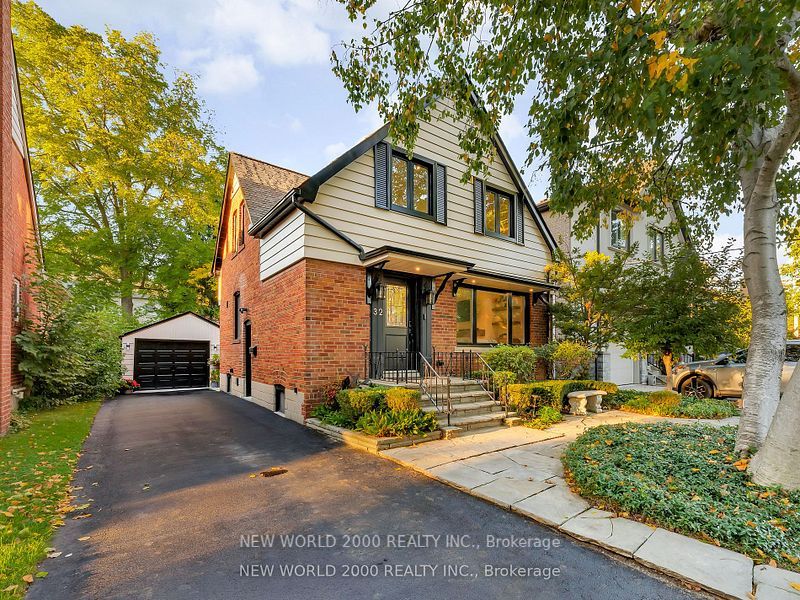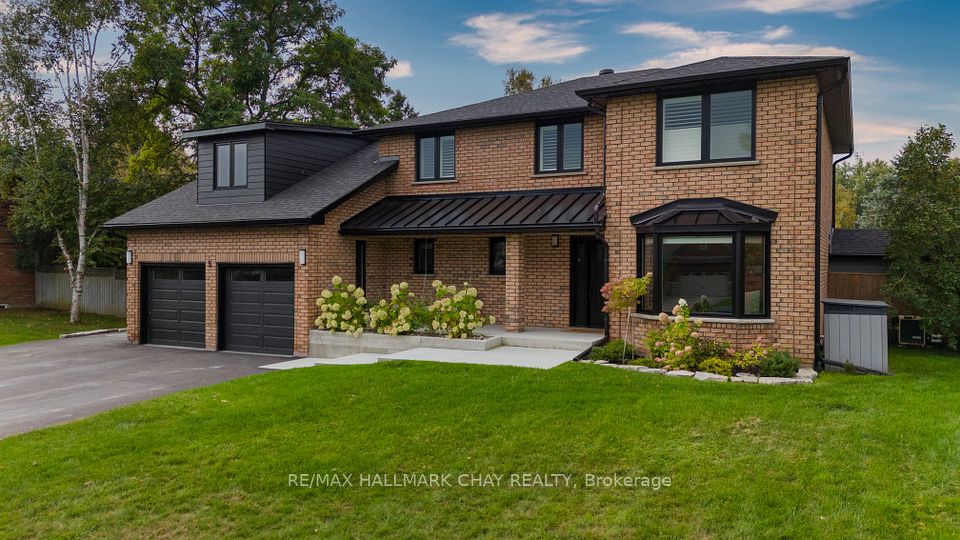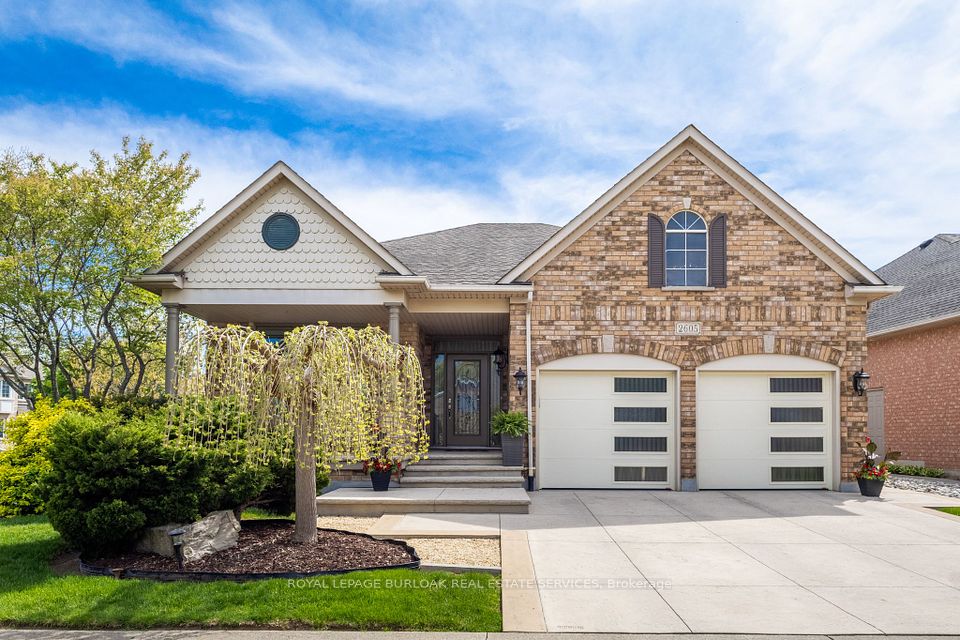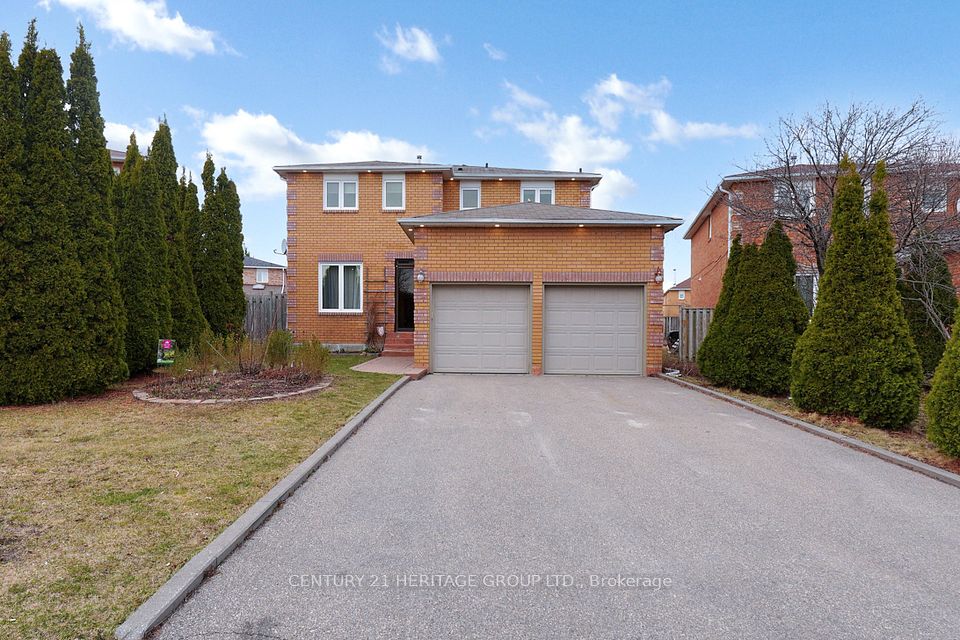
$1,995,000
248400 5 Side Road, Mono, ON L9W 6L2
Virtual Tours
Price Comparison
Property Description
Property type
Detached
Lot size
10-24.99 acres
Style
Bungalow
Approx. Area
N/A
Room Information
| Room Type | Dimension (length x width) | Features | Level |
|---|---|---|---|
| Foyer | N/A | Tile Floor, B/I Closet, Large Window | Main |
| Living Room | 7.96 x 5.03 m | Hardwood Floor, Large Window, Gas Fireplace | Main |
| Dining Room | 3.17 x 4.61 m | Hardwood Floor, Large Window | Main |
| Kitchen | 4.91 x 4.72 m | Hardwood Floor, Large Window, Combined w/Br | Main |
About 248400 5 Side Road
Nestled in the picturesque landscape of Mono Township, this exceptional bungalow harmoniously blends California casual elegance w/ modern sophistication, creating an atmosphere of effortless style throughout its thoughtfully designed spaces.Beyond a natural privacy wall of towering trees lies this mid-century inspired retreat, where light floods every room & unique vistas are framed by every window. The 2+2 bed, 4 bath home features an open concept kitchen & living room perfect for gathering, w/ thoughtfully designed interior spaces that flow seamlessly from one space to the next, creating a sense of harmonious connection throughout the home.A versatile sunroom offers flexible living space that can be utilized as a bright home office, inviting great room, or easily converted into a stunning primary bedroom suite depending on your needs. Country living conveniences include a practical mudroom & a fully finished walk-out lower level, expanding the home's versatility. Multiple decks extend the living space outdoors, overlooking a tranquil meadow & providing the perfect vantage point to appreciate the natural beauty that surrounds this unique property.The grounds are a botanical paradise, featuring meticulously tended perennial gardens that provide changing colours & textures throughout the seasons. Bountiful vegetable gardens offer a true farm-to-table experience.The property boasts an impressive variety of trees, creating not only natural privacy but also a diverse ecosystem that enhances the land's beauty & ecological value.The thoughtful outdoor amenities include a refreshing outdoor shower perfect for both humans & four-legged companions. Nature enthusiasts will treasure the mature woodland on the property & the short walk to skiing & hiking along the Bruce Trail, the tributary of the Humber River that gracefully traverses the grounds, & the abundant wildlife, birds, butterflies & native species that thrive among the diverse landscape.
Home Overview
Last updated
1 day ago
Virtual tour
None
Basement information
Finished with Walk-Out
Building size
--
Status
In-Active
Property sub type
Detached
Maintenance fee
$N/A
Year built
--
Additional Details
MORTGAGE INFO
ESTIMATED PAYMENT
Location
Some information about this property - 5 Side Road

Book a Showing
Find your dream home ✨
I agree to receive marketing and customer service calls and text messages from homepapa. Consent is not a condition of purchase. Msg/data rates may apply. Msg frequency varies. Reply STOP to unsubscribe. Privacy Policy & Terms of Service.






