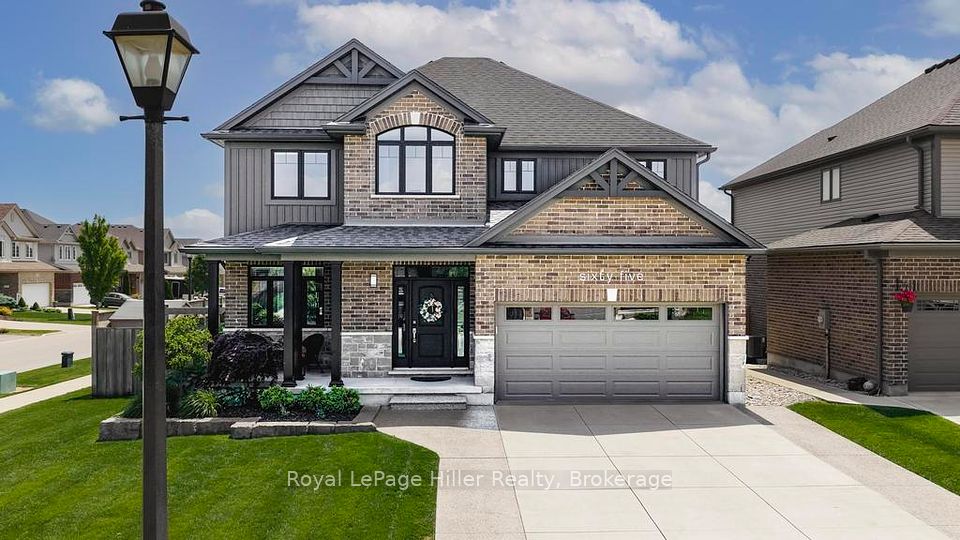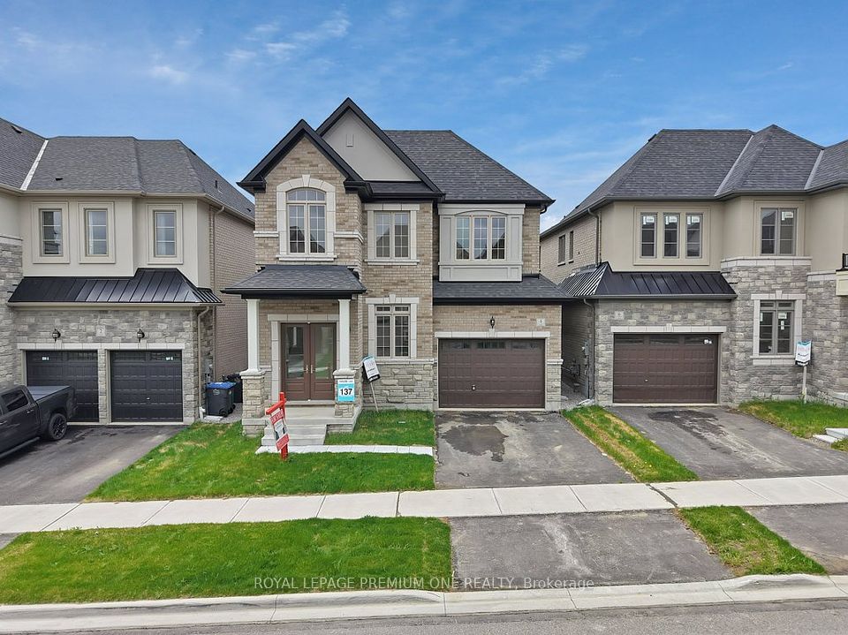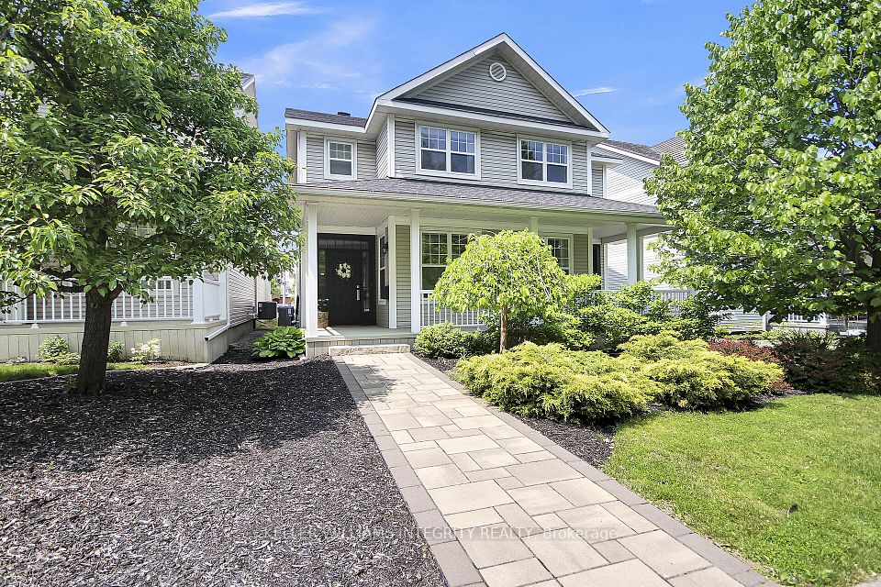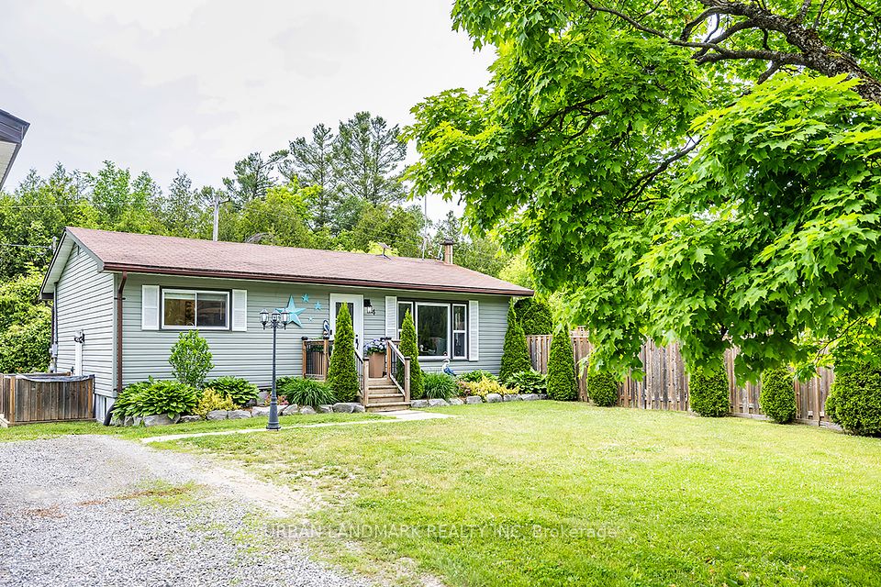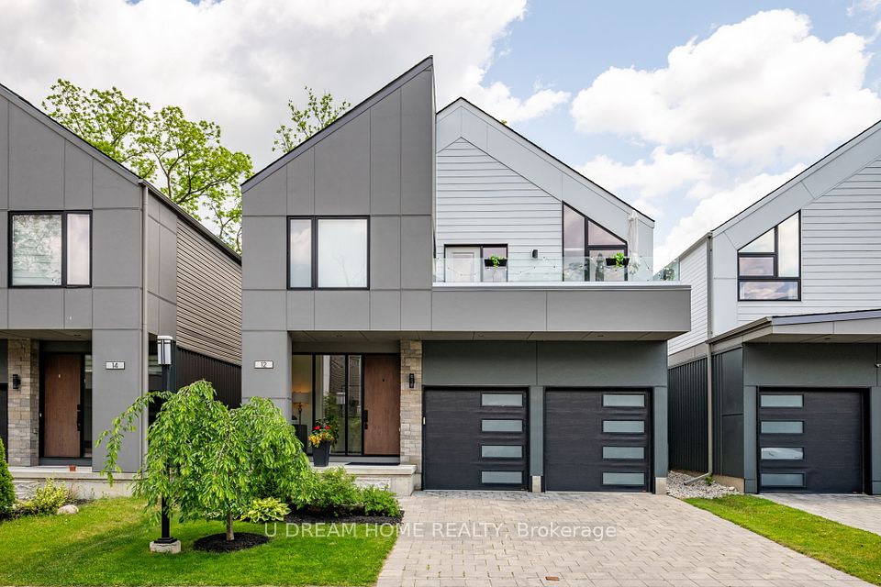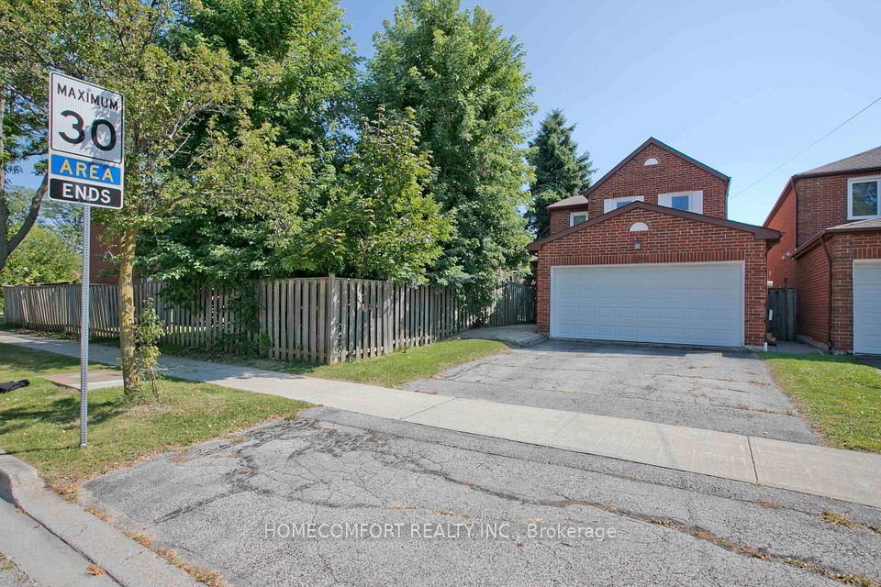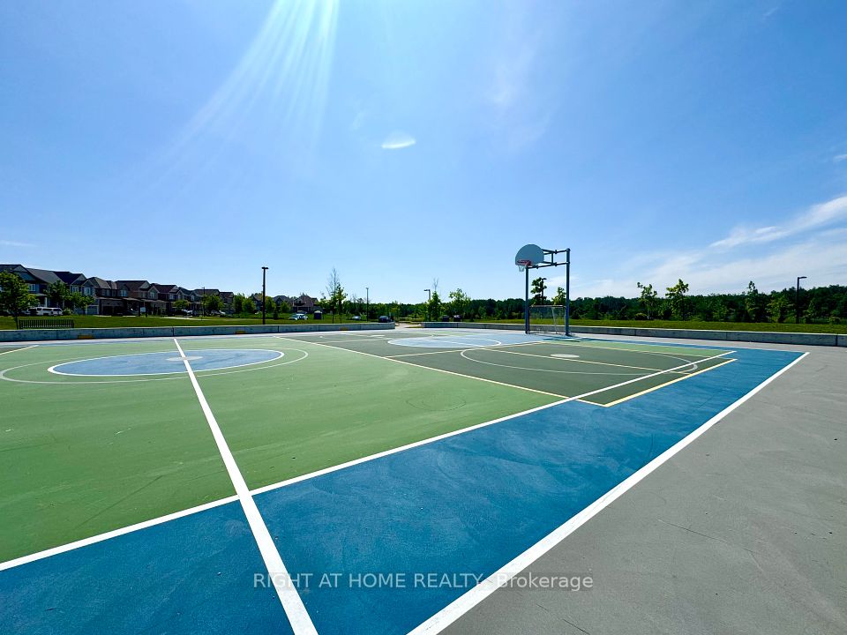
$1,050,000
Last price change 6 days ago
2484 Tokala Trail, London North, ON N6G 0M5
Virtual Tours
Price Comparison
Property Description
Property type
Detached
Lot size
< .50 acres
Style
2-Storey
Approx. Area
N/A
Room Information
| Room Type | Dimension (length x width) | Features | Level |
|---|---|---|---|
| Great Room | 6.77 x 5.44 m | N/A | Main |
| Kitchen | 4.81 x 3.11 m | N/A | Main |
| Dining Room | 4.81 x 3.3 m | N/A | Main |
| Laundry | 2.25 x 2.22 m | N/A | Main |
About 2484 Tokala Trail
Stunning Millstone-built home with unique floor plan and lot. Prime northwest London location. Oversized 2-storey home is perfect for the growing family. Bright and airy, open-concept main floor. Large windows and potlighting throughout. Great Room with beautiful fireplace feature surrounded by custom built-ins. Sparkling white Kitchen with bonus coffee station. Convenient main floor Laundry with walk-in closet and Mud Room with shelving. Upper level offers 4 spacious bedrooms including a Primary Suite with spa-like ensuite featuring 2 individual sinks, large walk-in shower and relaxing soaker tub. Fully-finished basement with self-contained GRANNY SUITE WITH SEPARATE ENTRANCE, with bedroom, full bathroom and complete kitchen. Private backyard oasis with newer heated in-ground pool (2022) just in time for summer! Convenient no-maintenance yard features composite deck, stone patio, bar/entertainment area, gazebo and separate workshop. Pride-in-ownership with modern and welcoming facade. Ideally located close to main shopping area, parks, schools, transit and more! This home is an absolute gem!
Home Overview
Last updated
6 days ago
Virtual tour
None
Basement information
Separate Entrance, Finished
Building size
--
Status
In-Active
Property sub type
Detached
Maintenance fee
$N/A
Year built
2025
Additional Details
MORTGAGE INFO
ESTIMATED PAYMENT
Location
Some information about this property - Tokala Trail

Book a Showing
Find your dream home ✨
I agree to receive marketing and customer service calls and text messages from homepapa. Consent is not a condition of purchase. Msg/data rates may apply. Msg frequency varies. Reply STOP to unsubscribe. Privacy Policy & Terms of Service.






