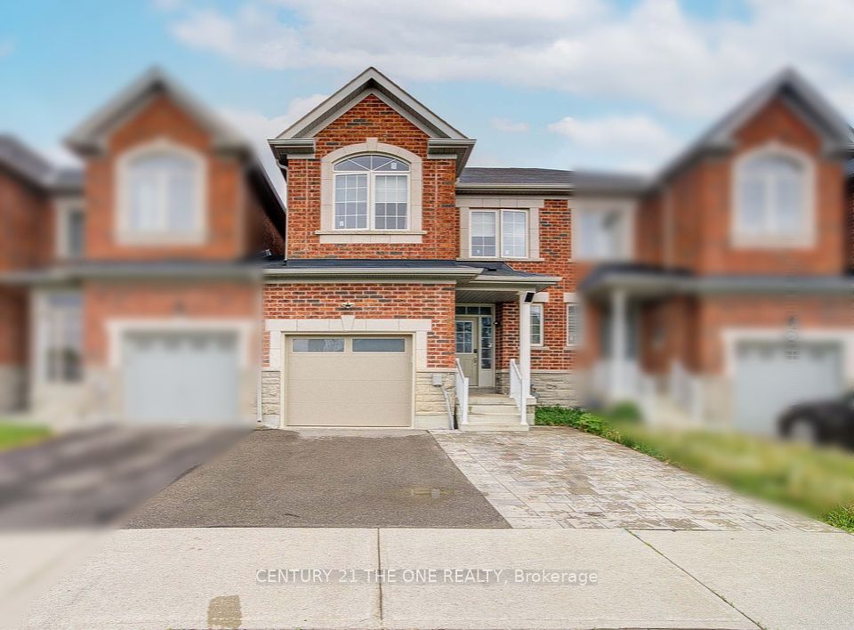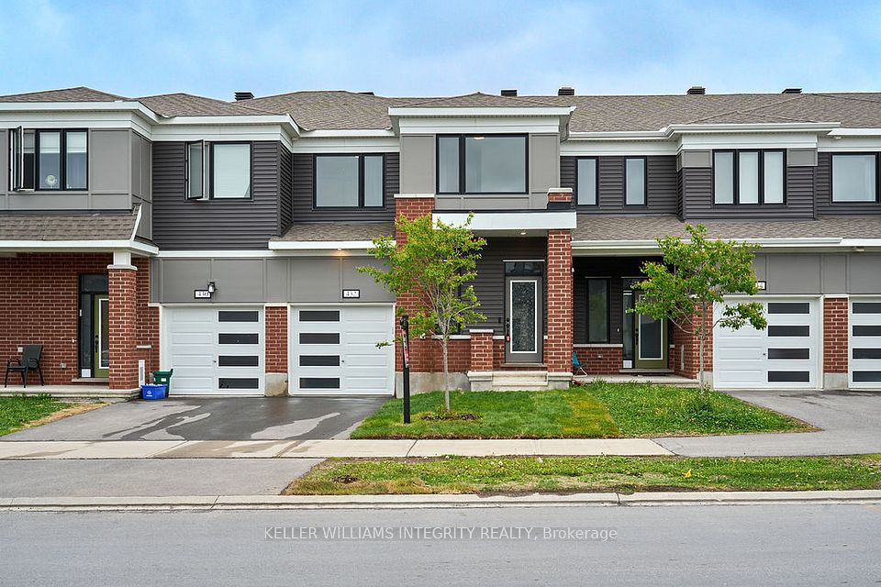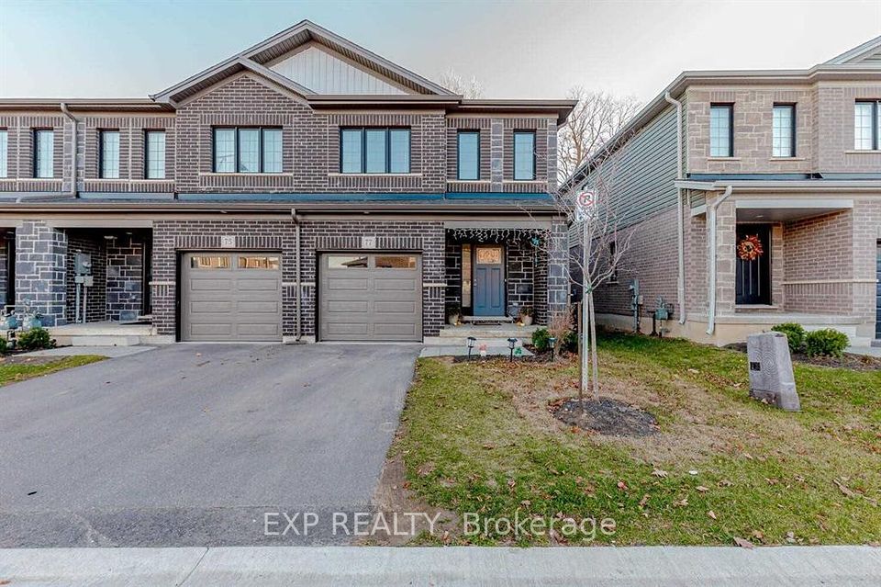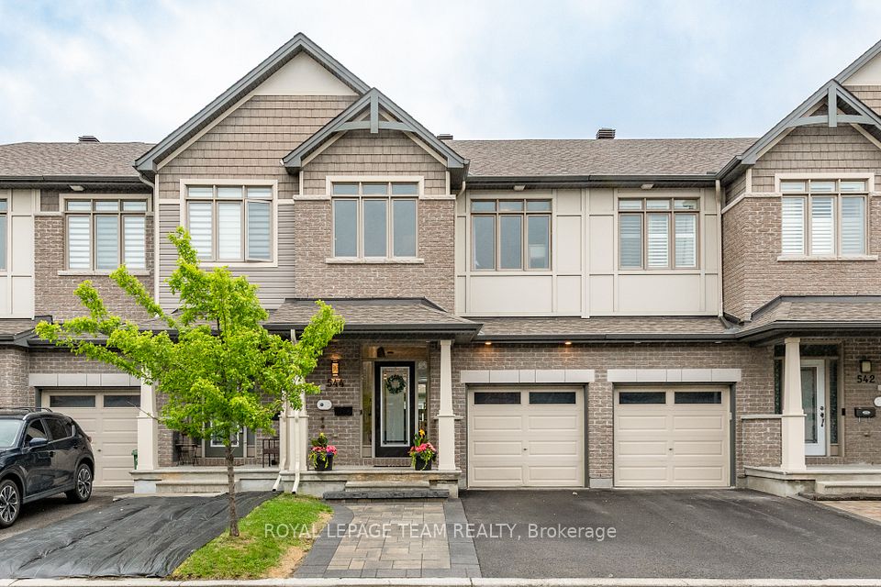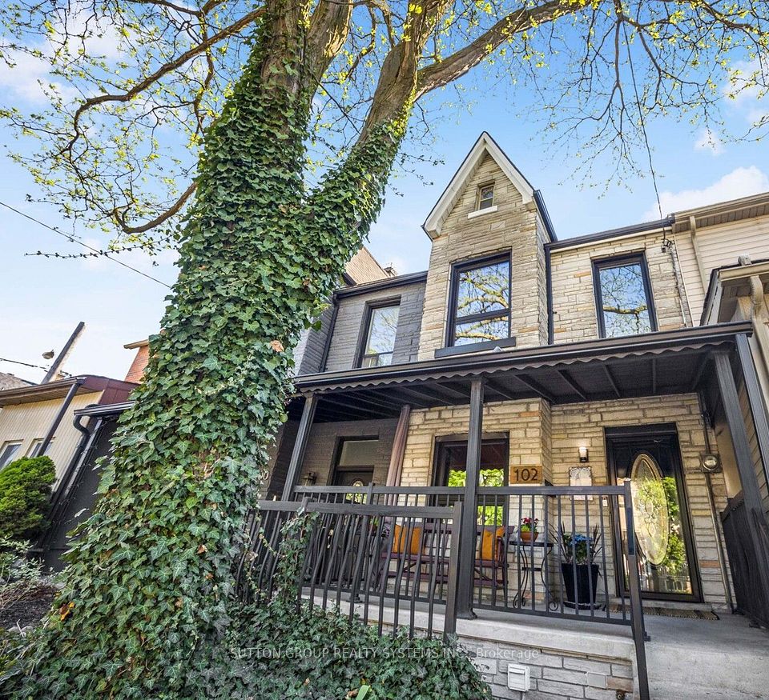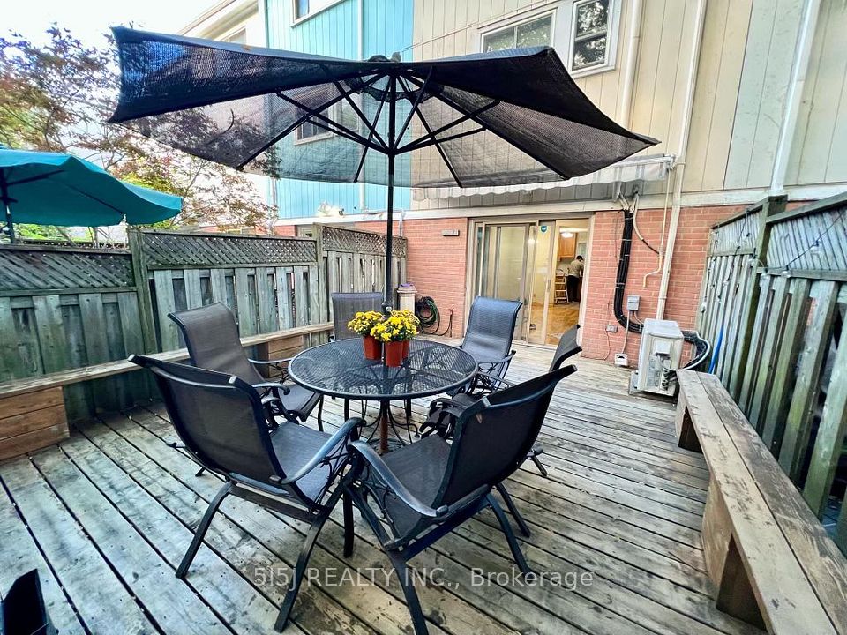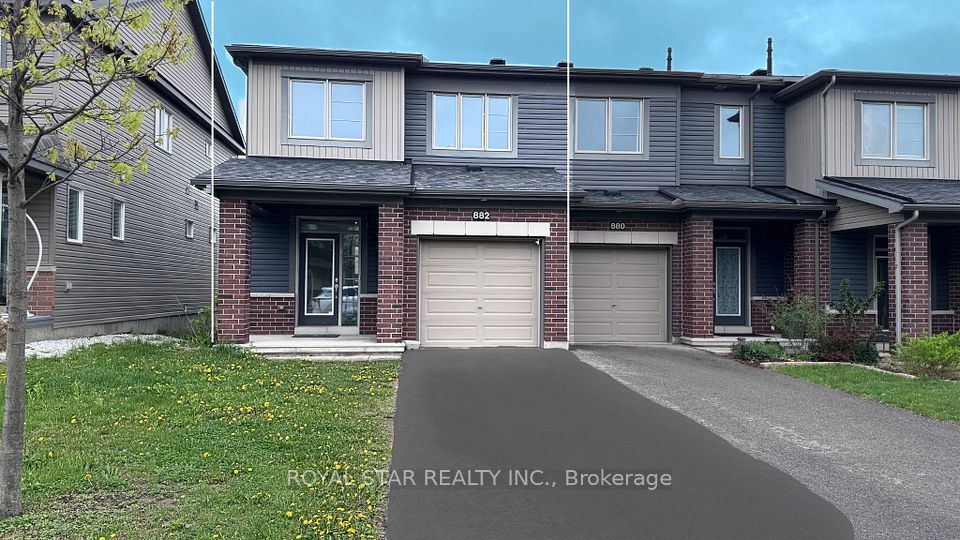
$1,099,000
2481 Badger Crescent, Oakville, ON L6M 5M1
Price Comparison
Property Description
Property type
Att/Row/Townhouse
Lot size
N/A
Style
3-Storey
Approx. Area
N/A
Room Information
| Room Type | Dimension (length x width) | Features | Level |
|---|---|---|---|
| Den | 3.1 x 5.08 m | N/A | Main |
| Great Room | 601 x 4.1 m | N/A | Second |
| Kitchen | 2.7 x 3.15 m | N/A | Second |
| Dining Room | 3.81 x 3.5 m | N/A | Second |
About 2481 Badger Crescent
Follow your dream home - This beautifully upgraded 3-bedroom, 2.5-bathroom freehold townhome is nestled in the heart of Oakville's highly desirable Glen Abbey community and fronts directly onto a large, scenic park! Lovingly cared for by the original owners, this home offers the perfect blend of comfort, style, and functionality, ideal for growing families. From the moment you step inside, you will notice the thoughtful upgrades that make this property truly special (be sure to check out the listing photos!).Highlights include remote-controlled Silhouette blinds in the great room and primary bedroom for added convenience (primary bedroom also features black-out), along with stunning feature walls that bring warmth and personality to these inviting spaces, perfect for family time or entertaining. With a large park right at your doorstep, kids can play freely and parents can enjoy peaceful walks just steps from home. Located in a family-friendly neighbourhood with top-rated schools, playgrounds, and all the amenities you need nearby, this home is ready to welcome its next chapter. Could it be yours?
Home Overview
Last updated
2 days ago
Virtual tour
None
Basement information
Partial Basement, Unfinished
Building size
--
Status
In-Active
Property sub type
Att/Row/Townhouse
Maintenance fee
$N/A
Year built
2024
Additional Details
MORTGAGE INFO
ESTIMATED PAYMENT
Location
Some information about this property - Badger Crescent

Book a Showing
Find your dream home ✨
I agree to receive marketing and customer service calls and text messages from homepapa. Consent is not a condition of purchase. Msg/data rates may apply. Msg frequency varies. Reply STOP to unsubscribe. Privacy Policy & Terms of Service.






