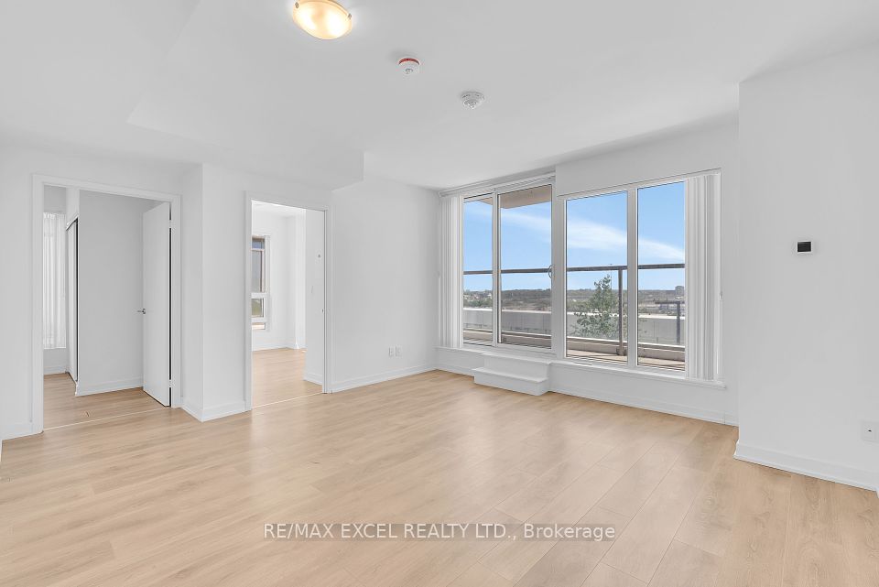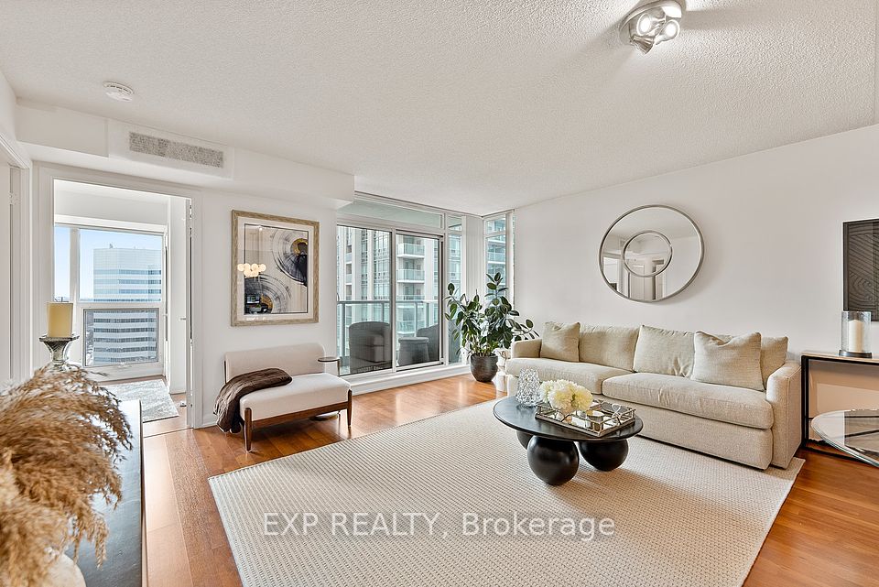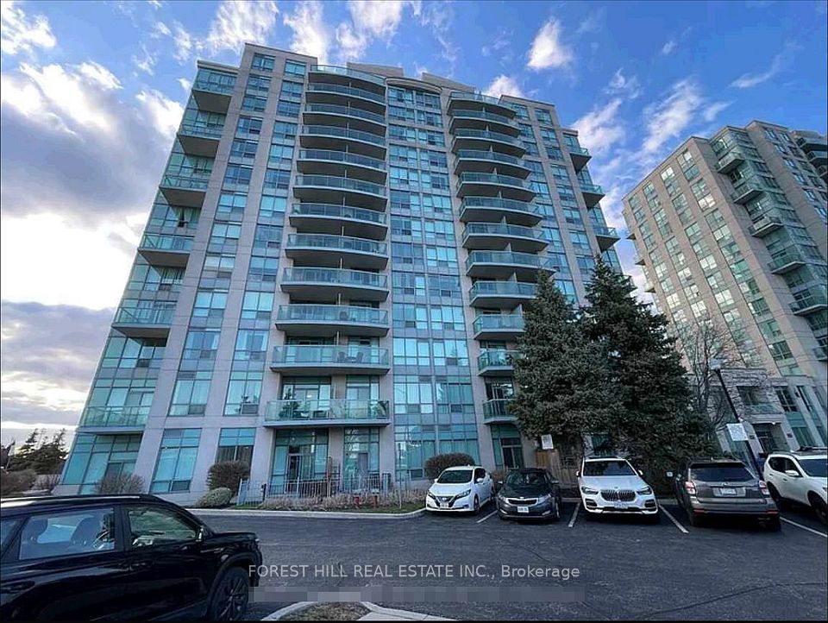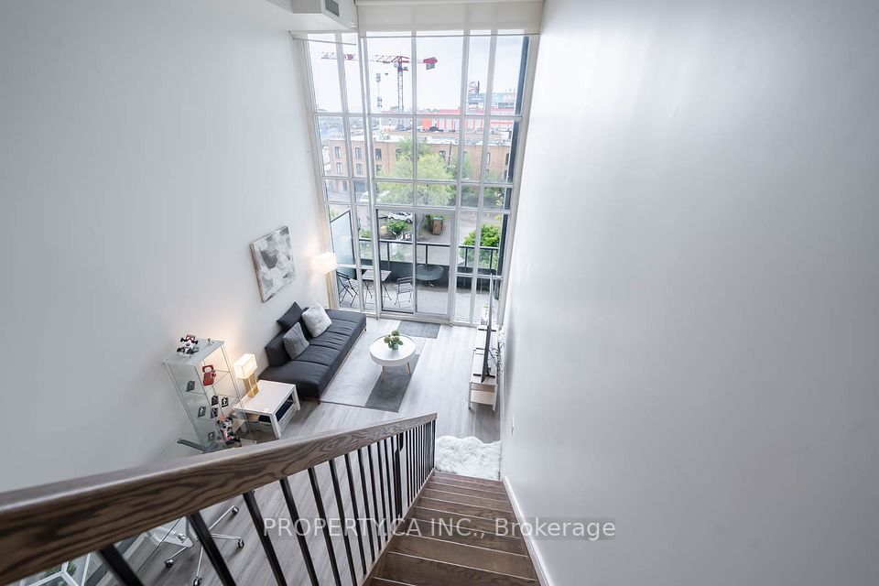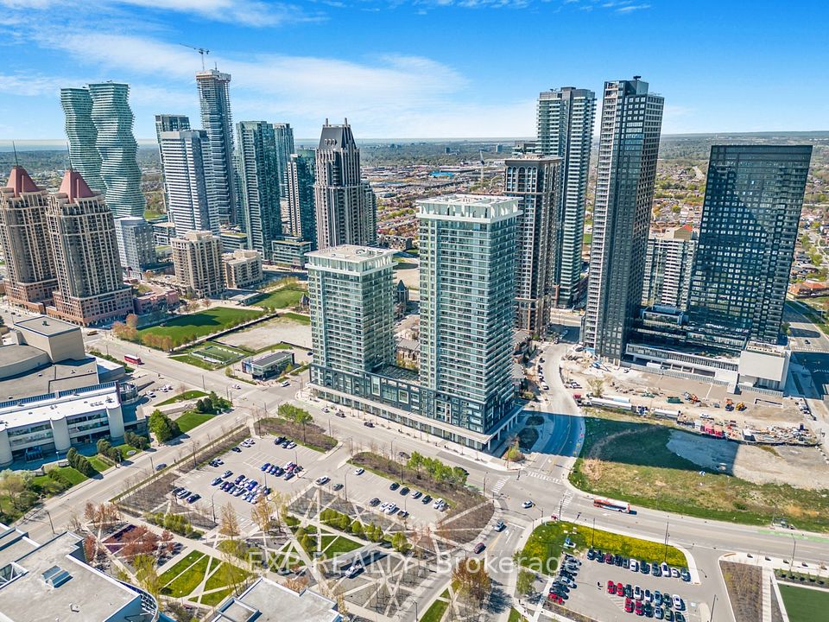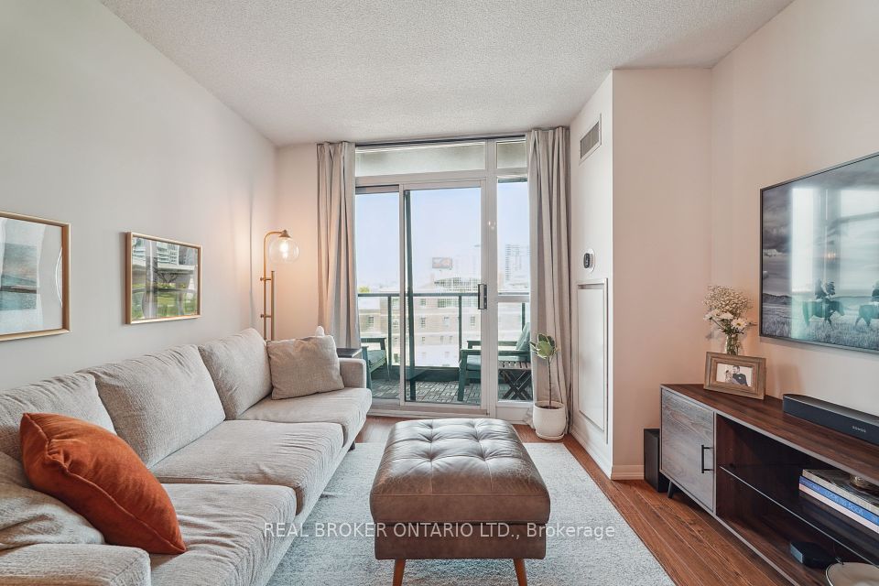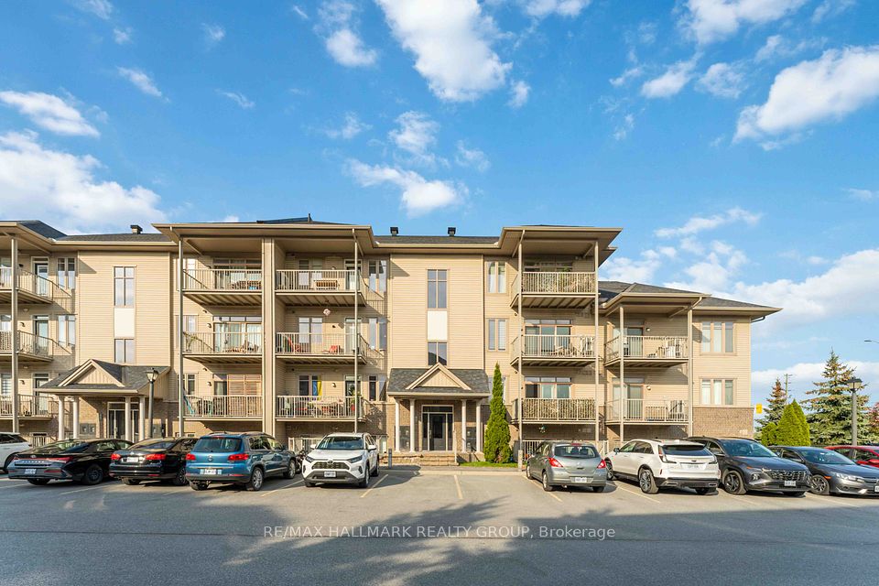
$594,900
Last price change May 5
2480 Prince Michael Drive, Oakville, ON L6H 0H1
Price Comparison
Property Description
Property type
Condo Apartment
Lot size
N/A
Style
Apartment
Approx. Area
N/A
Room Information
| Room Type | Dimension (length x width) | Features | Level |
|---|---|---|---|
| Living Room | 6.2 x 3.1 m | Laminate, Combined w/Dining, W/O To Balcony | Flat |
| Dining Room | 6.2 x 3.1 m | Laminate, Combined w/Living, Open Concept | Flat |
| Kitchen | 2.45 x 2.45 m | Breakfast Bar, B/I Dishwasher, Ceramic Backsplash | Flat |
| Bedroom | 4.36 x 3 m | Broadloom, Window, Closet | Flat |
About 2480 Prince Michael Drive
Step into stylish city living with this bright and spacious 1-bedroom + den suite, thoughtfully designed for comfort and sophistication. Soaring 9-foot ceilings and a private balcony offer breathtaking panoramic views of Mississauga and Toronto's iconic skyline. The sleek, contemporary kitchen is a chefs delight, featuring granite countertops, stainless steel appliances, and ample cabinetry for all your culinary needs. Enjoy a full range of premium amenities, including 24-hour security, a state-of-the-art fitness centre, indoor pool, media and party rooms, guest suites, and abundant visitor parking. Perfectly located in a vibrant, walkable neighbourhood just steps from banks, pharmacies, restaurants, and everyday essentials this home offers the perfect balance of luxury and lifestyle. Note: Some images have been virtually staged.
Home Overview
Last updated
May 22
Virtual tour
None
Basement information
None
Building size
--
Status
In-Active
Property sub type
Condo Apartment
Maintenance fee
$506.07
Year built
--
Additional Details
MORTGAGE INFO
ESTIMATED PAYMENT
Location
Some information about this property - Prince Michael Drive

Book a Showing
Find your dream home ✨
I agree to receive marketing and customer service calls and text messages from homepapa. Consent is not a condition of purchase. Msg/data rates may apply. Msg frequency varies. Reply STOP to unsubscribe. Privacy Policy & Terms of Service.






